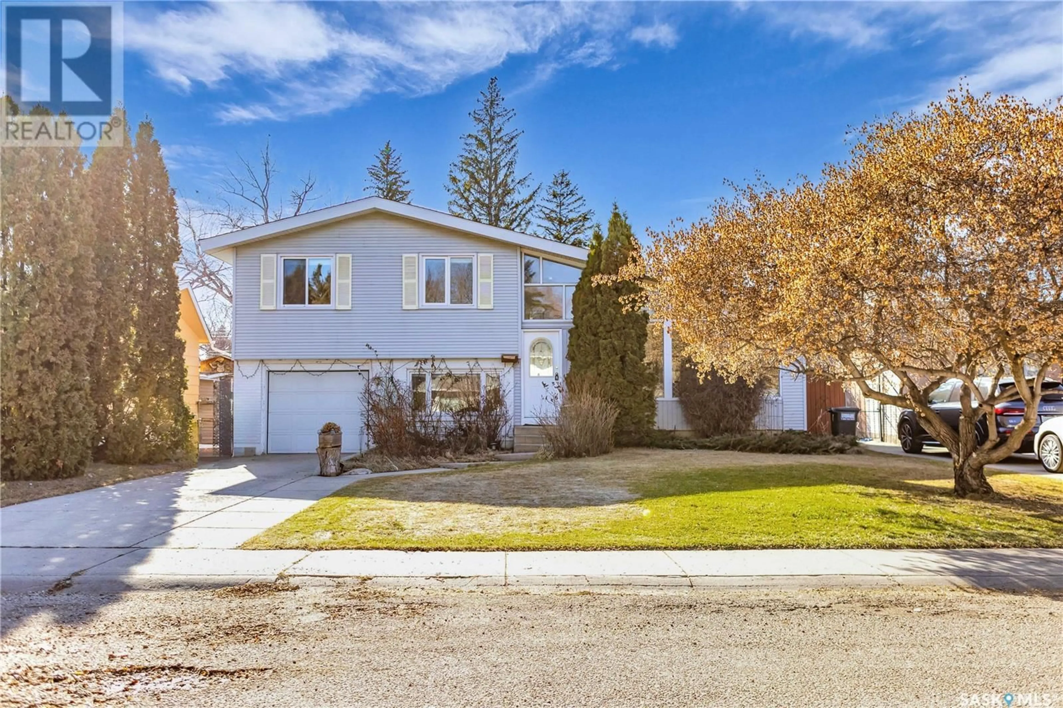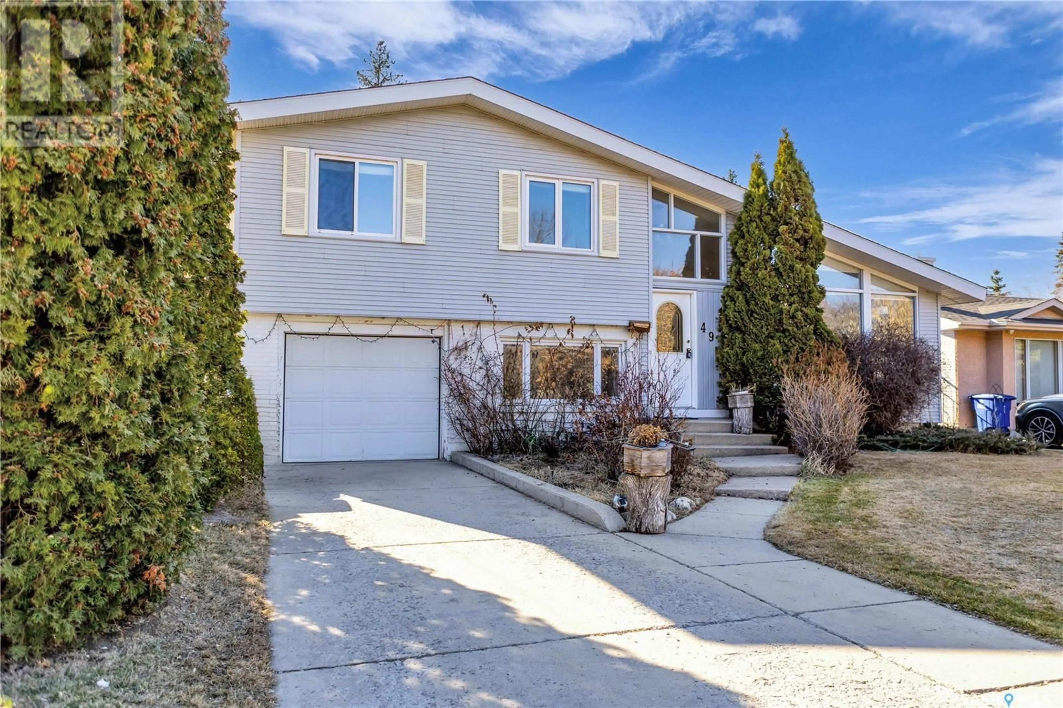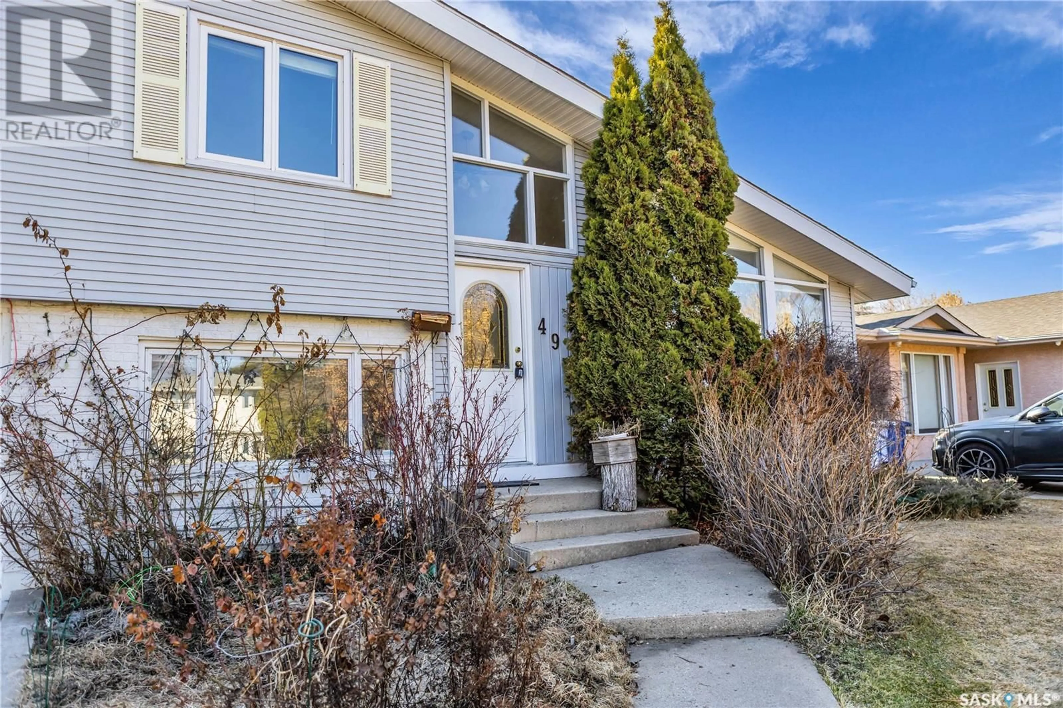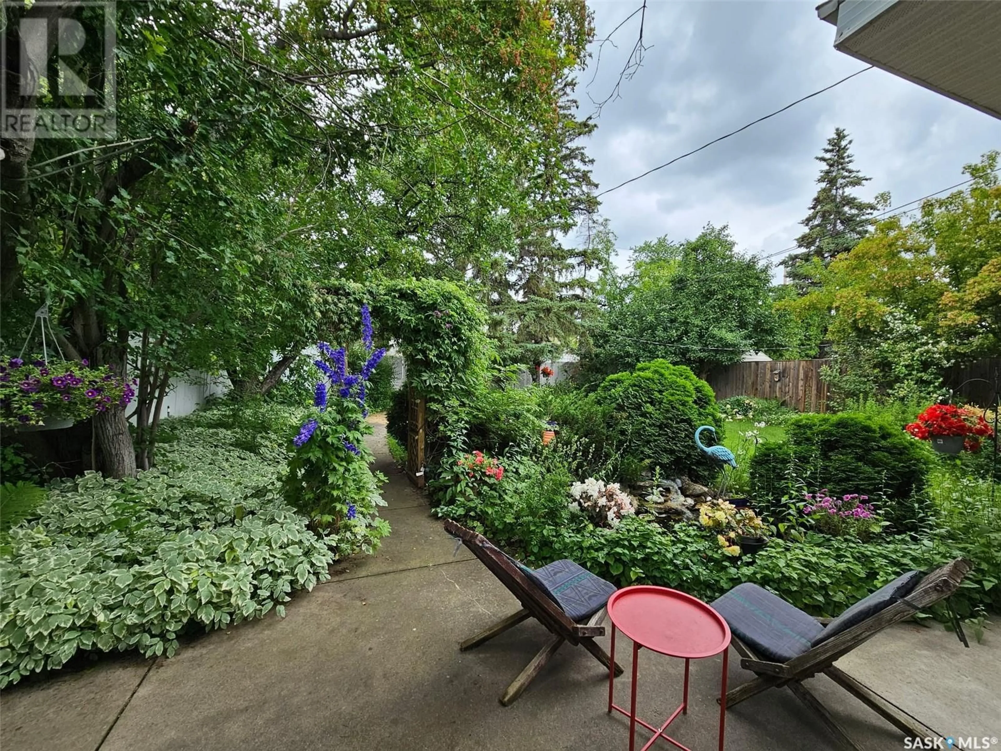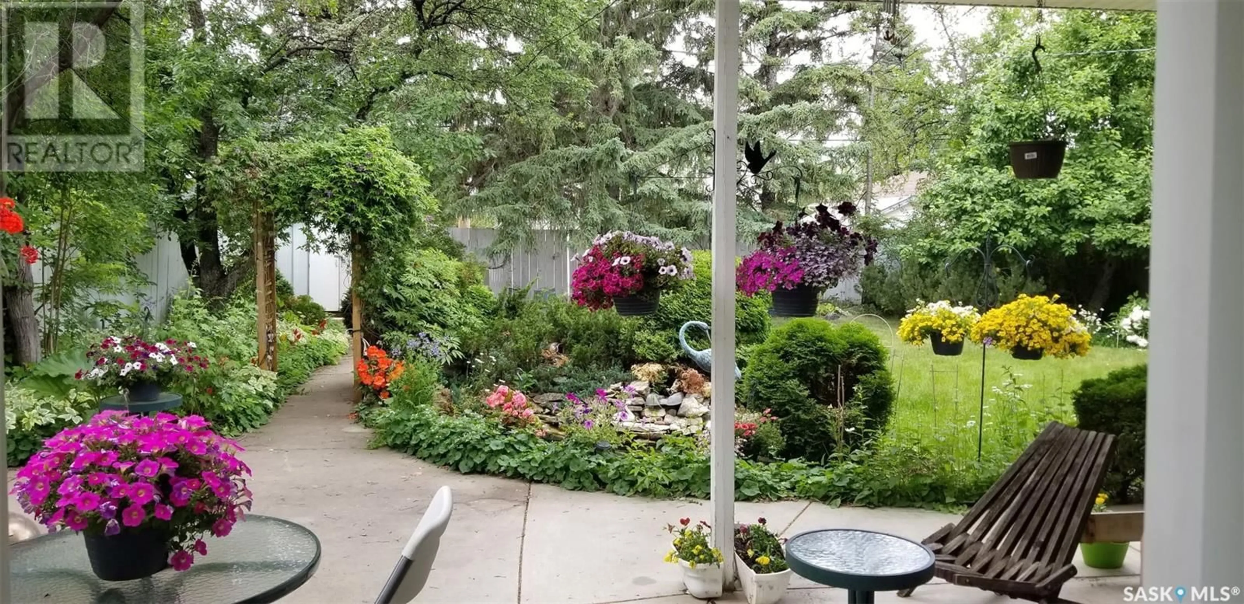49 KIRK CRESCENT, Saskatoon, Saskatchewan S7H3B1
Contact us about this property
Highlights
Estimated ValueThis is the price Wahi expects this property to sell for.
The calculation is powered by our Instant Home Value Estimate, which uses current market and property price trends to estimate your home’s value with a 90% accuracy rate.Not available
Price/Sqft$423/sqft
Est. Mortgage$2,229/mo
Tax Amount (2024)$3,759/yr
Days On Market20 days
Description
Nestled in the desirable and peaceful area of Greystone Heights, this 49 Kirk Cres is an immaculate residence offers a perfect blend of comfort and convenience. Ideally situated near the University, schools, and various amenities, this fully developed single-family 4-level split home with a single attached garage is a gem. Upon entering, the main floor welcomes you with an inviting L shaped living and dining area featuring high ceilings and large glass windows that bathe the space in natural light, complemented by hardwood floors. The kitchen boasts white cabinetry and comes equipped with appliances including a fridge, microwave, stove, built-in oven, and dishwasher. Upstairs, you’ll find three bedrooms with hardwood and laminate flooring, accompanied by a four-piece bathroom complete with a Jacuzzi tub. The 3rd level offers versatility with a cozy office/den, convenient 2-piece bathroom, and access to the beautifully landscaped rear yard, perfect for outdoor gatherings and relaxation (see photos). The lower level presents a comfortable family room (272 square feet) warmed by a gas fireplace, an additional den or workout area, and laundry facilities. The house is equipped with a high efficiency furnace and water heater system, forced air heating system is fitted with a humidifier. Home is equipped with Central A/C, and security system. The front and backyard lawn has an underground sprinkler system. Asphalt shingles roof replaced in 2018. Step outside into the stunning backyard oasis, where mature landscaping and trees surround perennial and annual flowering plants. A serene pond with a soothing waterfall adds a touch of tranquility to the beautiful garden. Dominating the backyard is a generously sized covered area (30 x 16 feet), featuring a carpeted sunroom (20 x 12.5 feet) with open big windows that offer panoramic views of the outdoors, creating an ideal space for relaxation and enjoyment. (id:39198)
Property Details
Interior
Features
Main level Floor
Living room
22 x 13Dining room
10 x 9Kitchen
12 x 8.8Sunroom
20 x 12.5Property History
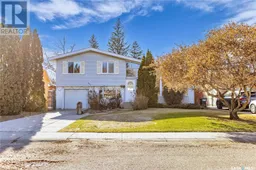 40
40
