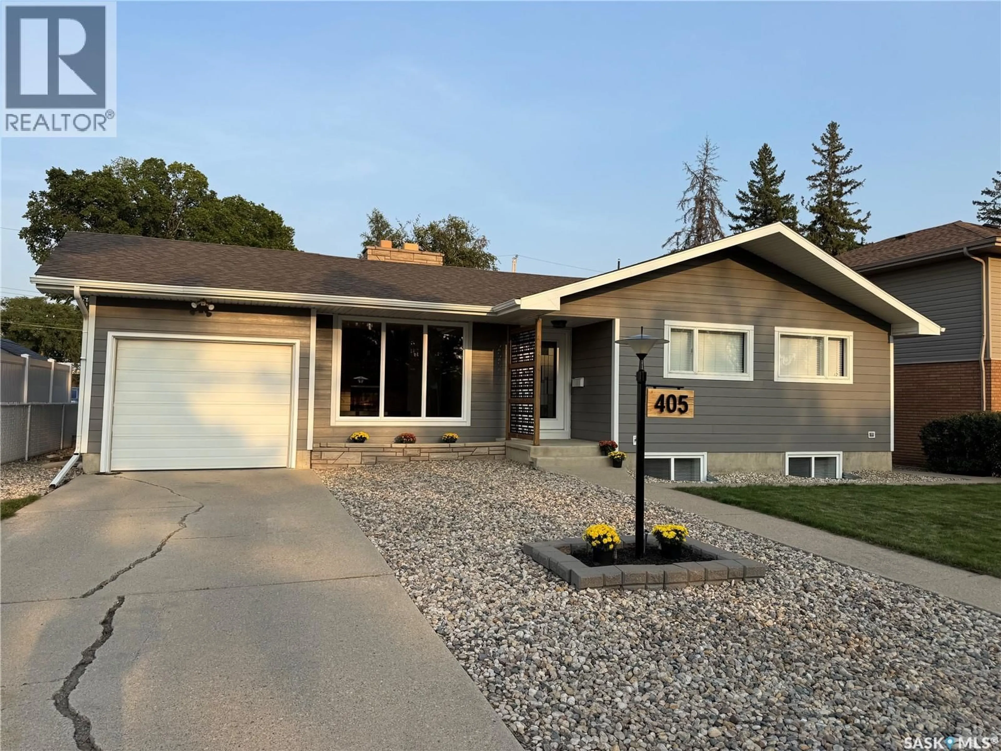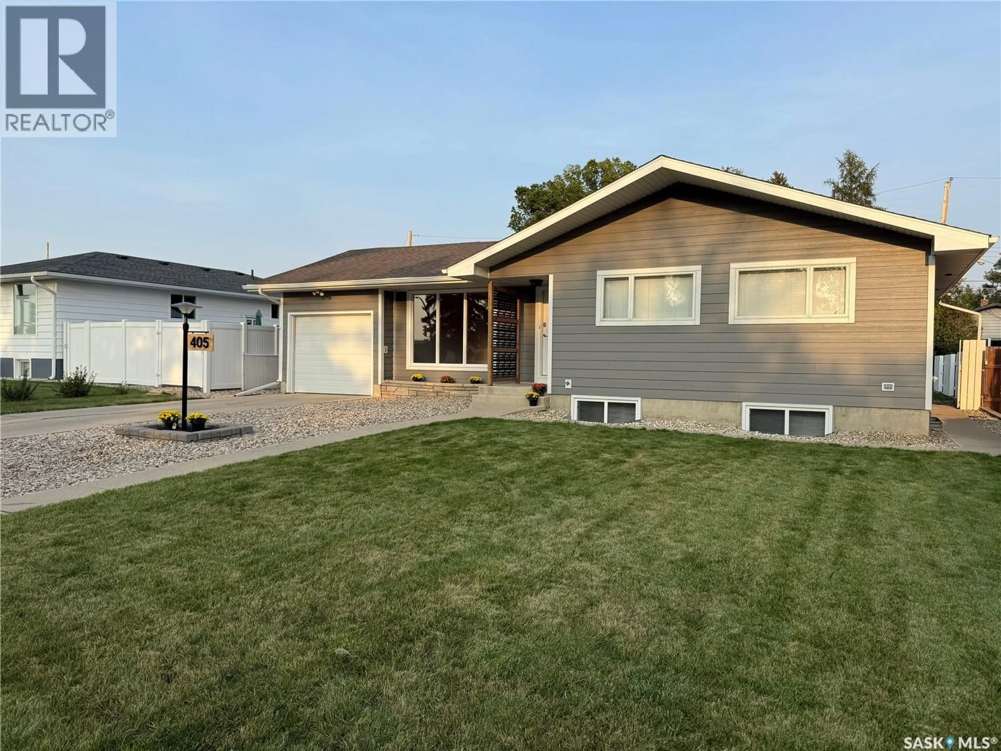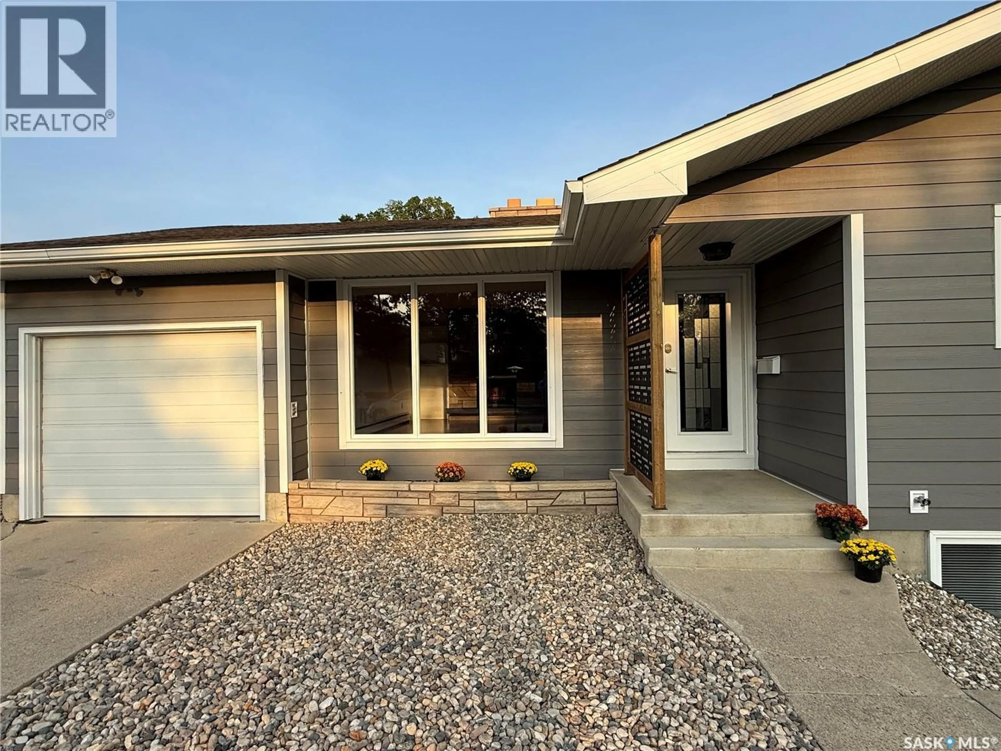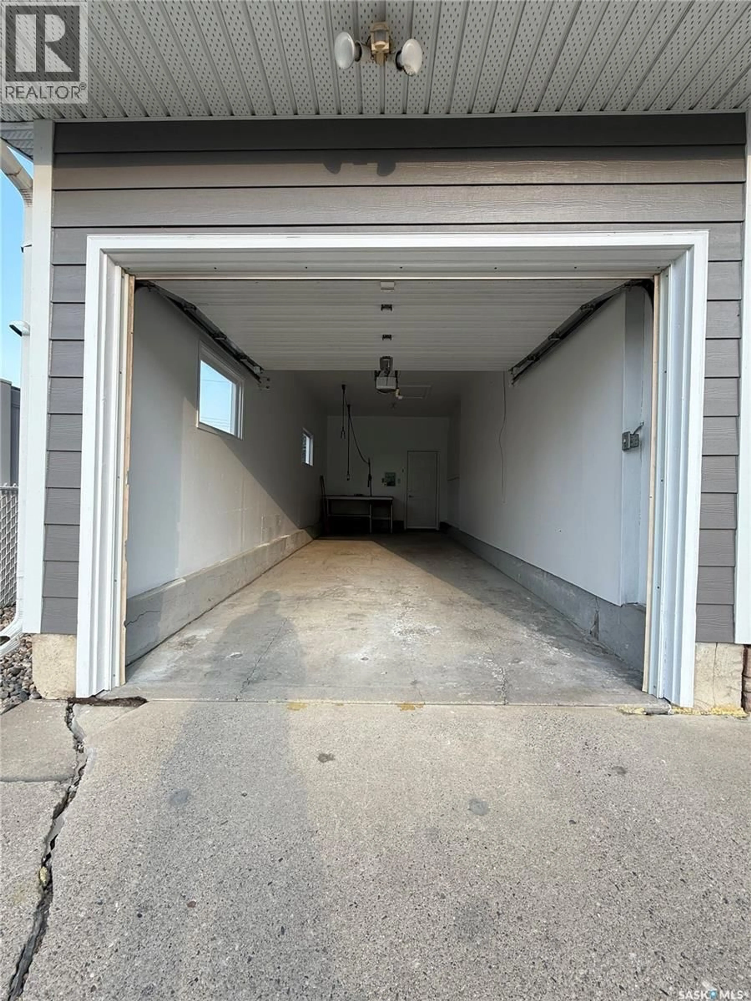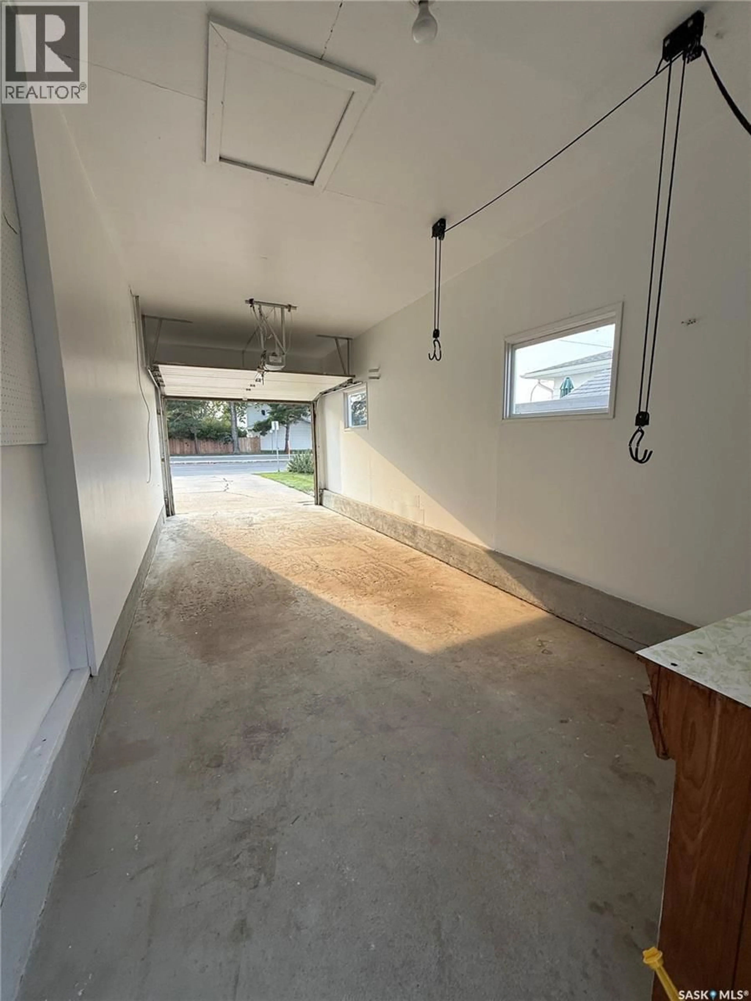405 PRESTON AVENUE, Saskatoon, Saskatchewan S7H2V1
Contact us about this property
Highlights
Estimated valueThis is the price Wahi expects this property to sell for.
The calculation is powered by our Instant Home Value Estimate, which uses current market and property price trends to estimate your home’s value with a 90% accuracy rate.Not available
Price/Sqft$542/sqft
Monthly cost
Open Calculator
Description
Welcome to this well-maintained West Coast style bungalow, set on a generous 60-foot lot and offering the perfect blend of comfort, character, and functionality. The main floor features warm wood accents, large windows, and an inviting layout that brings in plenty of natural light. With its spacious living areas, updated finishes, and timeless West Coast charm, this home provides a welcoming space for families and entertainers alike. Adding exceptional value is the fully legal 2+1 bedroom basement suite built in 2015, ideal for extended family, guests, or generating rental income. Location is exceptional, U of S campus can be seen from the front lawn. Bus stops across the street, a perfect location for students to rent. This turnkey home combines style, practicality, and investment opportunity in one package. The property’s oversized lot provides ample outdoor space for gardening, play, or future expansion potential. So many upgrades and features; New hi eff boiler, Front Hardi-board siding, extensive painting in 2025, shingles soffits and fascia, Central A/C, Underground sprinklers, 200 amp electrical panel, the list goes on.. Don’t delay, call a REALTOR® and book a private showing today. As per the Seller’s direction, all offers will be presented on 09/12/2025 5:00PM. (id:39198)
Property Details
Interior
Features
Main level Floor
Bedroom
11 x 14Foyer
5 x 8Living room
13.5 x 16Dining room
7 x 14.6Property History
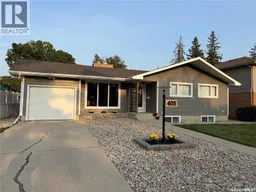 50
50
