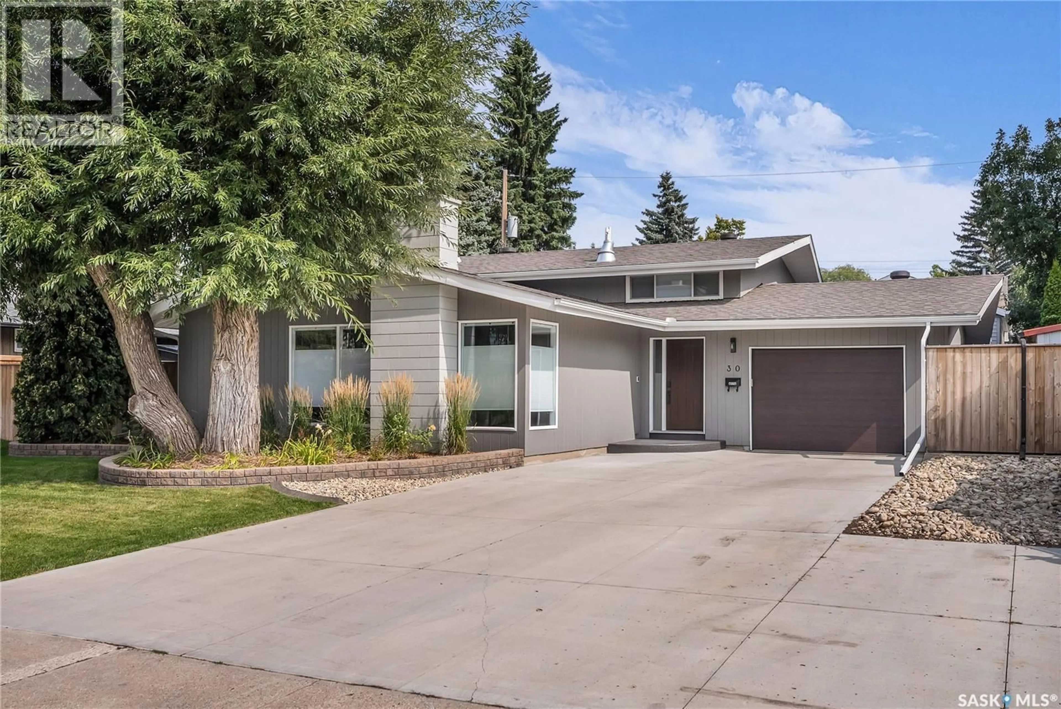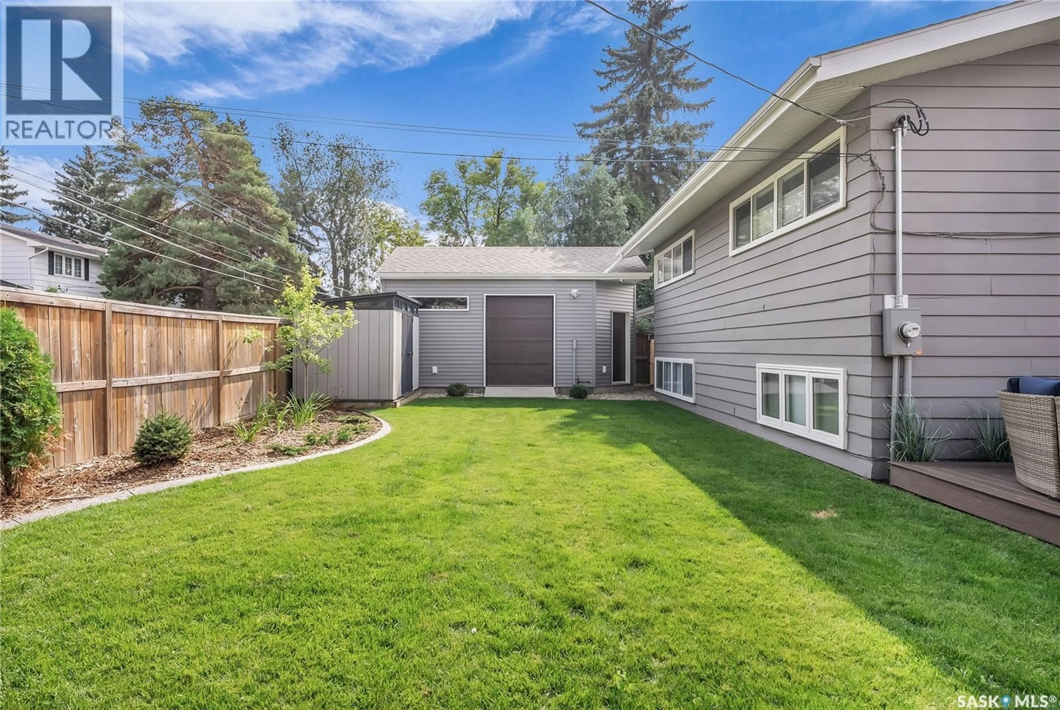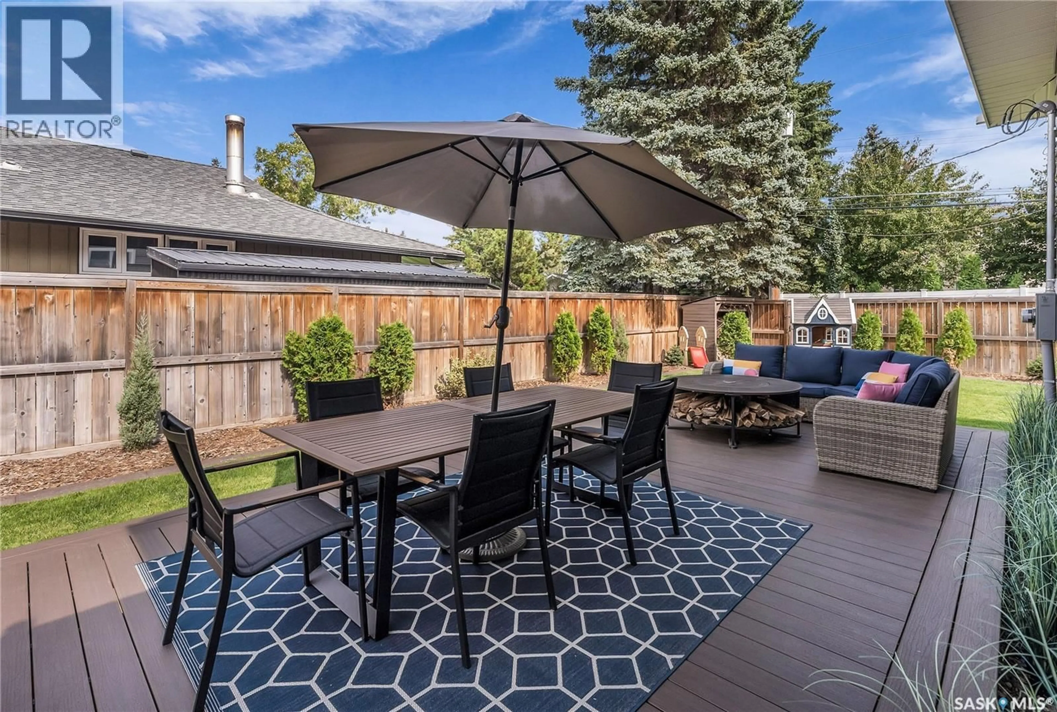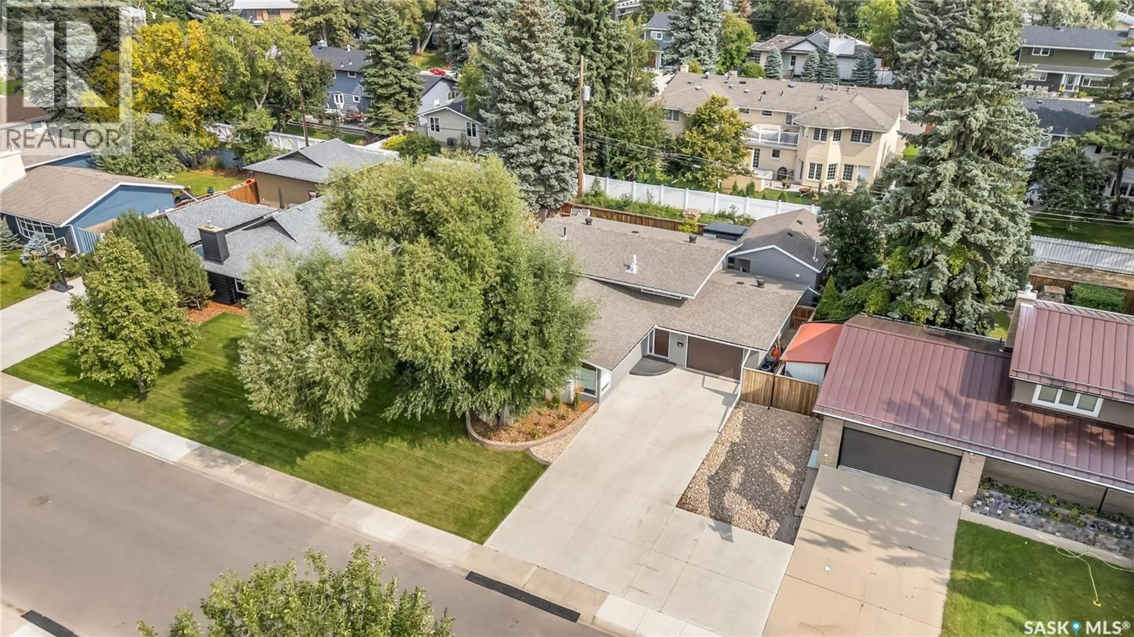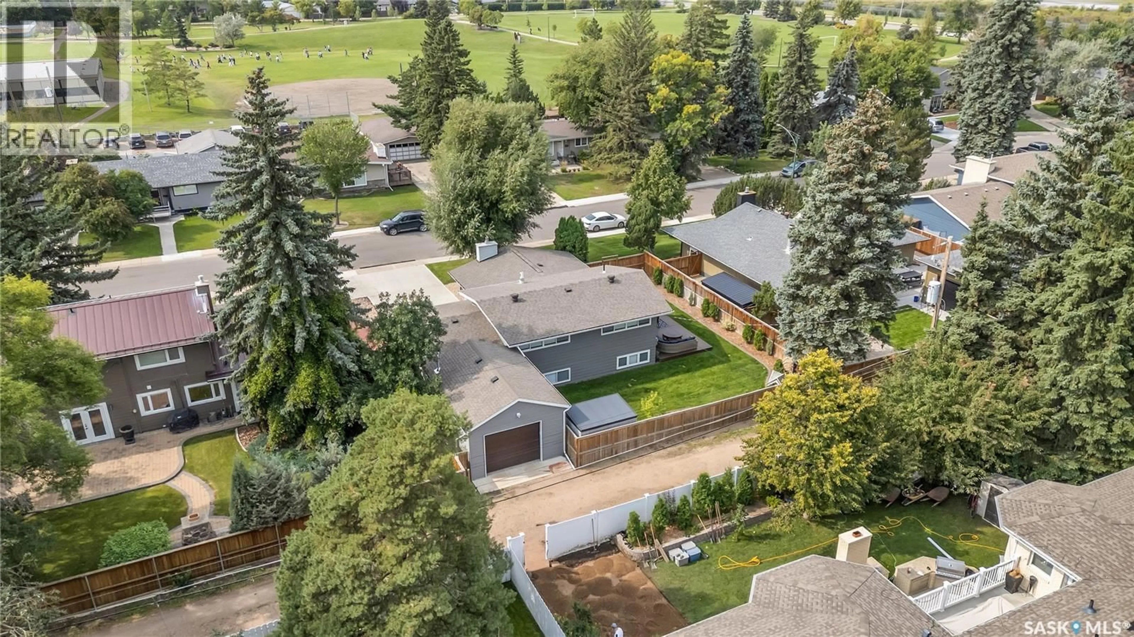30 SIMPSON CRESCENT, Saskatoon, Saskatchewan S7H3C6
Contact us about this property
Highlights
Estimated valueThis is the price Wahi expects this property to sell for.
The calculation is powered by our Instant Home Value Estimate, which uses current market and property price trends to estimate your home’s value with a 90% accuracy rate.Not available
Price/Sqft$517/sqft
Monthly cost
Open Calculator
Description
Prime location – close to schools, parks and the University of Saskatchewan. Located in the highly sought-after neighbourhood of Greystone Heights, this immaculate, beautifully updated 4-level split offers the perfect combination of space, style, and functionality. Featuring 5 bedrooms and 3 full bathrooms, including a spacious primary suite with a brand-new 3-piece ensuite and a large walk-in closet. This home is ideal for growing families or those needing extra room. The main living room boasts vaulted ceilings, large windows that flood the space with natural light, new vinyl plank flooring and a brand-new gas fireplace — perfect for cozy evenings. The kitchen is both stylish and functional, featuring stainless steel appliances, granite countertops, espresso cabinets, a hidden pantry, and a large window overlooking the beautifully landscaped backyard. On the third level, you'll find a generous family room, an additional bedroom, and a 3-piece bathroom. The fourth level has another bedroom, games room and large laundry/storage room.The backyard is a true retreat with a 6’ privacy fence, concrete curbing around the many trees and perennials, and a massive 13’x39’ composite deck, perfect for entertaining. For the hobbyist or those in need of extra storage, there's a single attached garage plus a 17’x23’x10’ detached heated garage with 220 plugs, an 8’x10’ overhead door, a side OH door, and a 7’x10’ resin storage shed. A brand-new concrete triple driveway adds curb appeal and convenience. With numerous renovations and upgrades throughout, this home offers comfort, style, and location all in one package. (id:39198)
Property Details
Interior
Features
Main level Floor
Living room
12'6" x 17'9"Dining room
9'7" x 12'5"Kitchen
10'2" x 12'4"Foyer
5'4" x 14'Property History
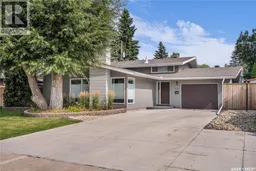 47
47
