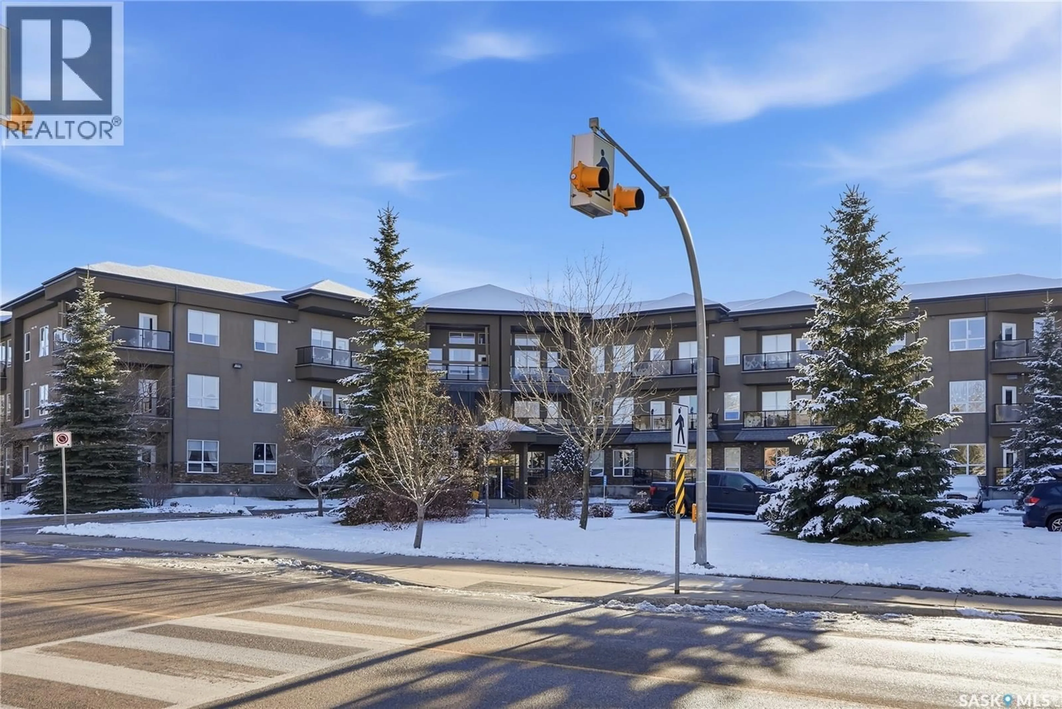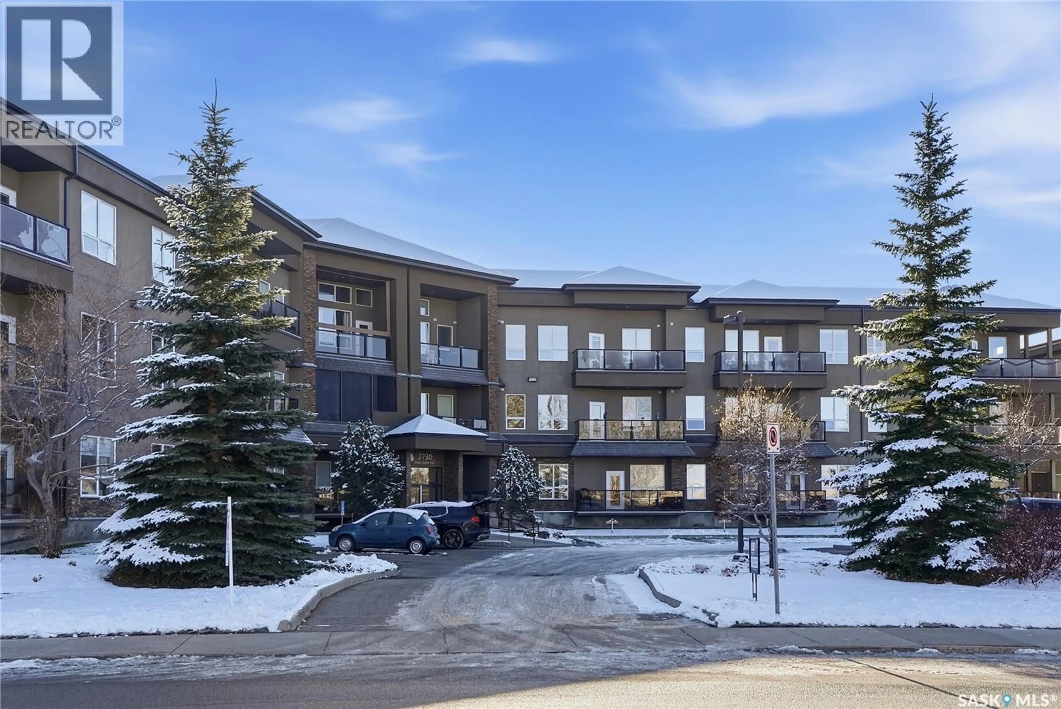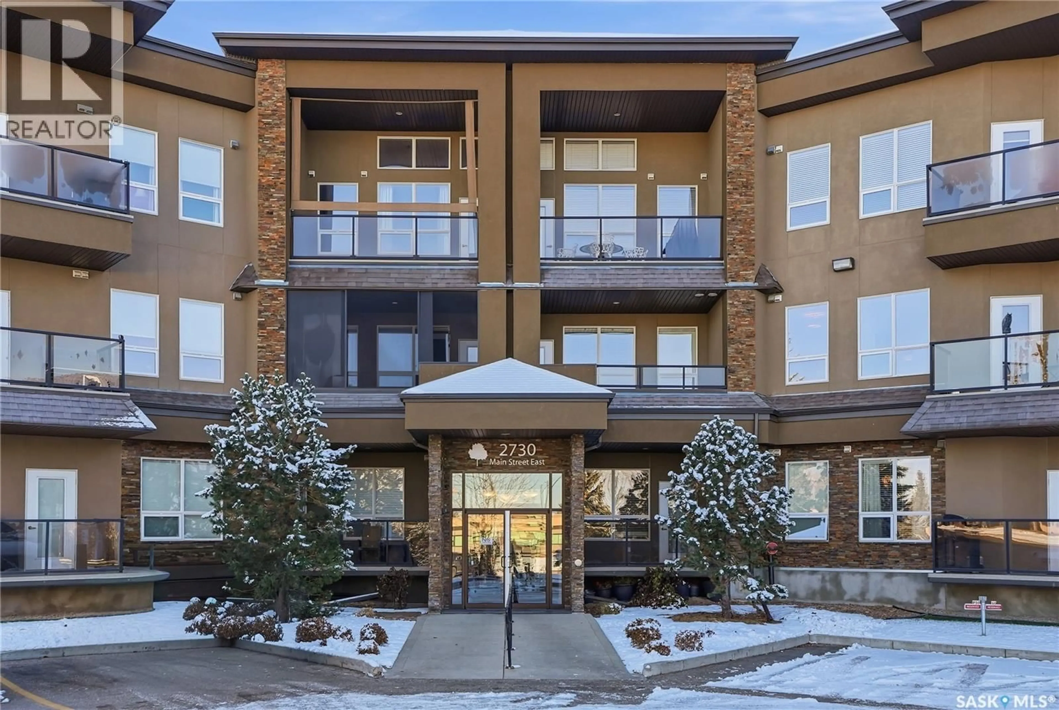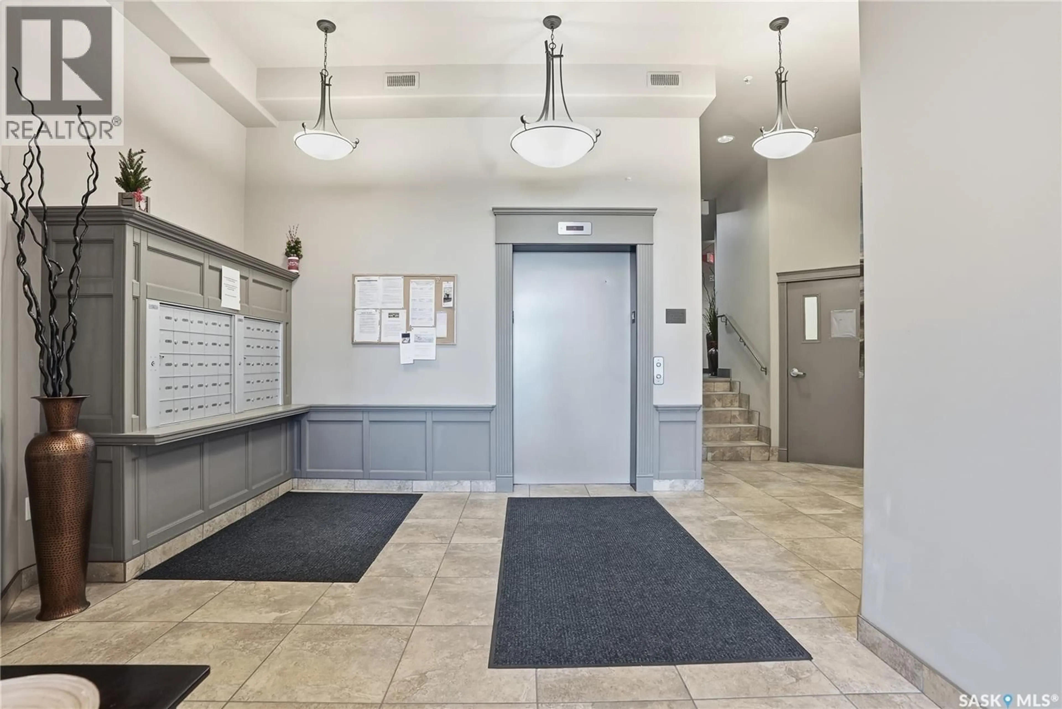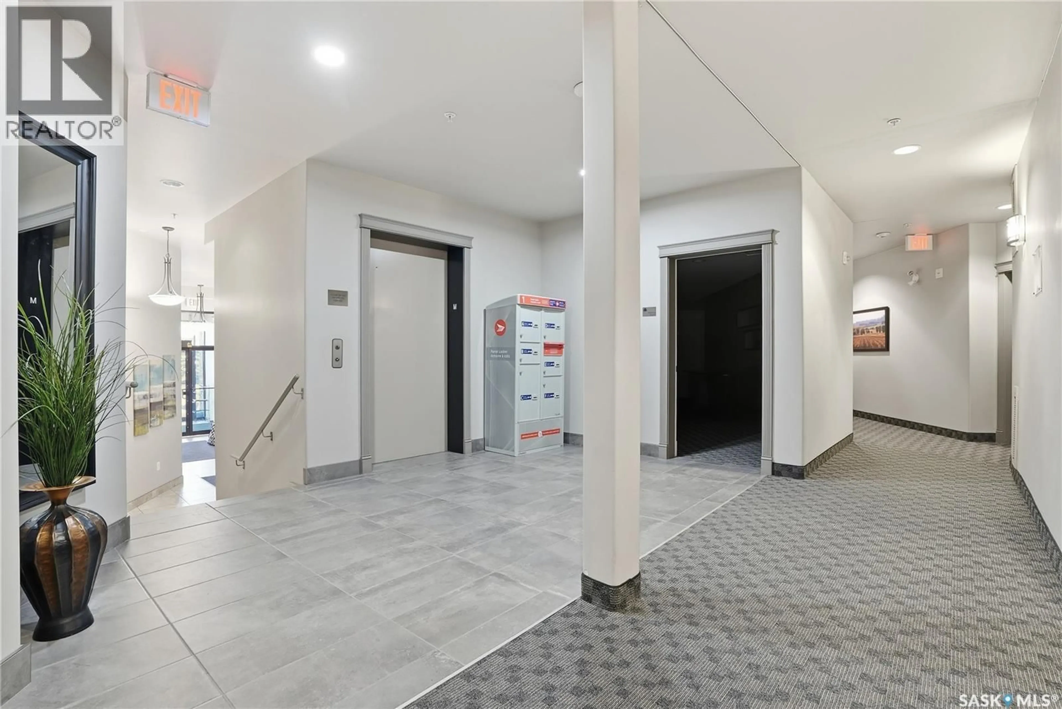214 2730 MAIN STREET, Saskatoon, Saskatchewan S7H0M3
Contact us about this property
Highlights
Estimated valueThis is the price Wahi expects this property to sell for.
The calculation is powered by our Instant Home Value Estimate, which uses current market and property price trends to estimate your home’s value with a 90% accuracy rate.Not available
Price/Sqft$287/sqft
Monthly cost
Open Calculator
Description
Experience upscale modern living at the Silverleaf: Linden collection of condominiums in Saskatoon’s Greystone Heights. Its quiet yet connected setting offers everyday access to some of the best spots in Saskatoon by foot, bike, car, or bus, from a peaceful park-side location. A neighbourhood known for its quiet crescents, majestic evergreens, and charming mid-century architecture, is also less than a 15min cycle to Broadway Avenue shopping, cafés and eateries, 8th Street conveniences, downtown Saskatoon, the University of Saskatchewan, RUH and the Meewasin River Valley, via the nearby 14th Street walking & cycling paths. Designed and built by award-winning Riverbend Developments, the Silverleaf community features approx. 45 thoughtfully designed contemporary residences, beautiful Apline-inspired exteriors, large balconies, with comfortable interiors and generous building amenities. Inside suite 214, this extremely well maintained home offers high-quality details such as nine-foot ceilings, high-grade flooring, granite counter surfaces in both kitchens and baths, Superior Cabinets millwork and cabinetry, and oversized windows. The excellent floor plan model relies little on hallways, giving you expansive views through the suite’s window wall from the living room to the kitchen, and includes two large bedrooms, two full bathrooms, a spacious living room, and an incredible kitchen with island seating for 4. The Silverleaf: Linden offers heated underground parking, central air conditioning, heated storage lockers, amenities room, fitness area, and an attractive front lobby and interior common areas. Suite 214 comes complete with a full appliance package, large balcony, in-suite laundry, and custom blinds. You are invited to inquire on this fine home to schedule your personal viewing today. (id:39198)
Property Details
Interior
Features
Main level Floor
Foyer
7' x 4'6Kitchen
13' x 'Living room
12' x 14'3Dining room
8' x 10'Condo Details
Amenities
Exercise Centre
Inclusions
Property History
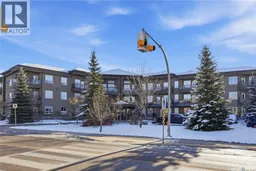 38
38
