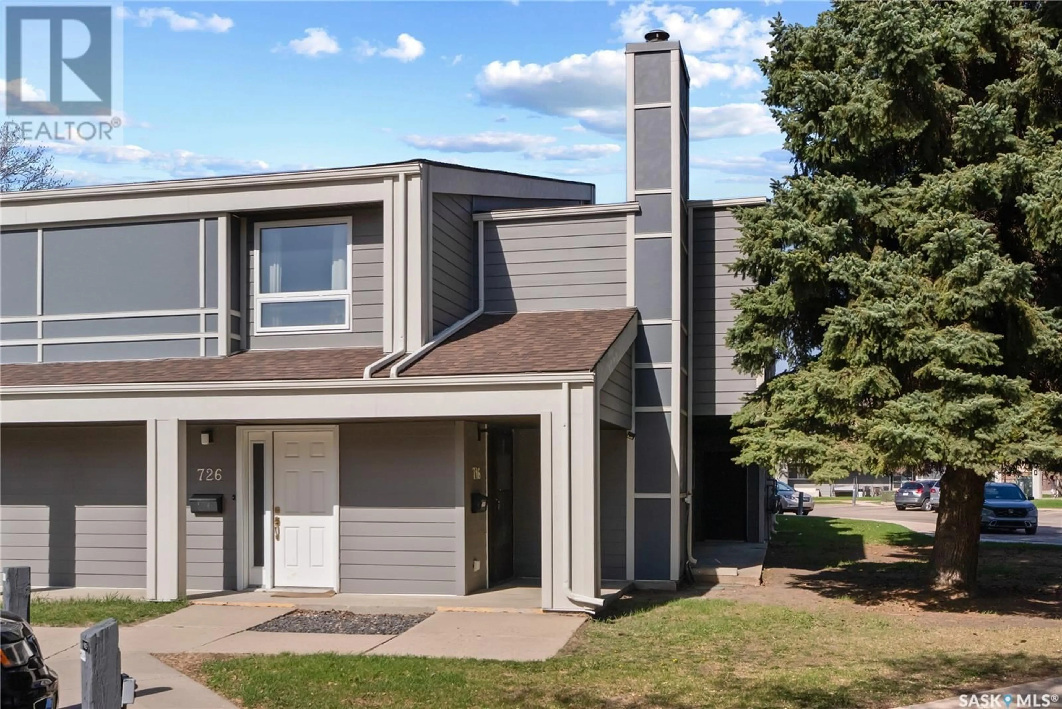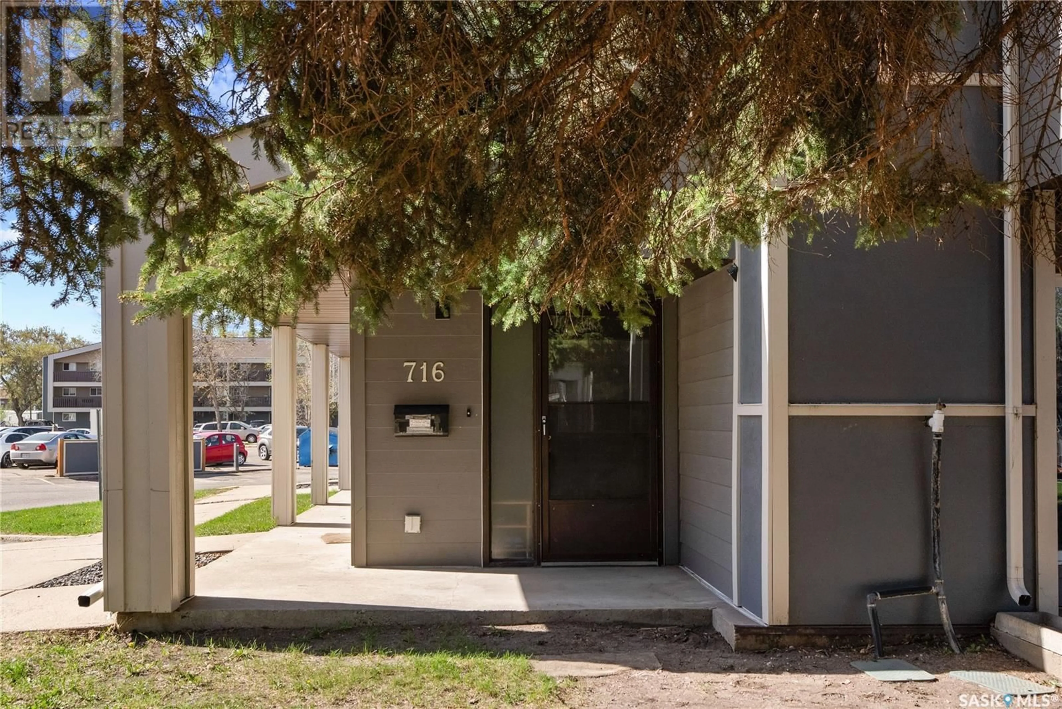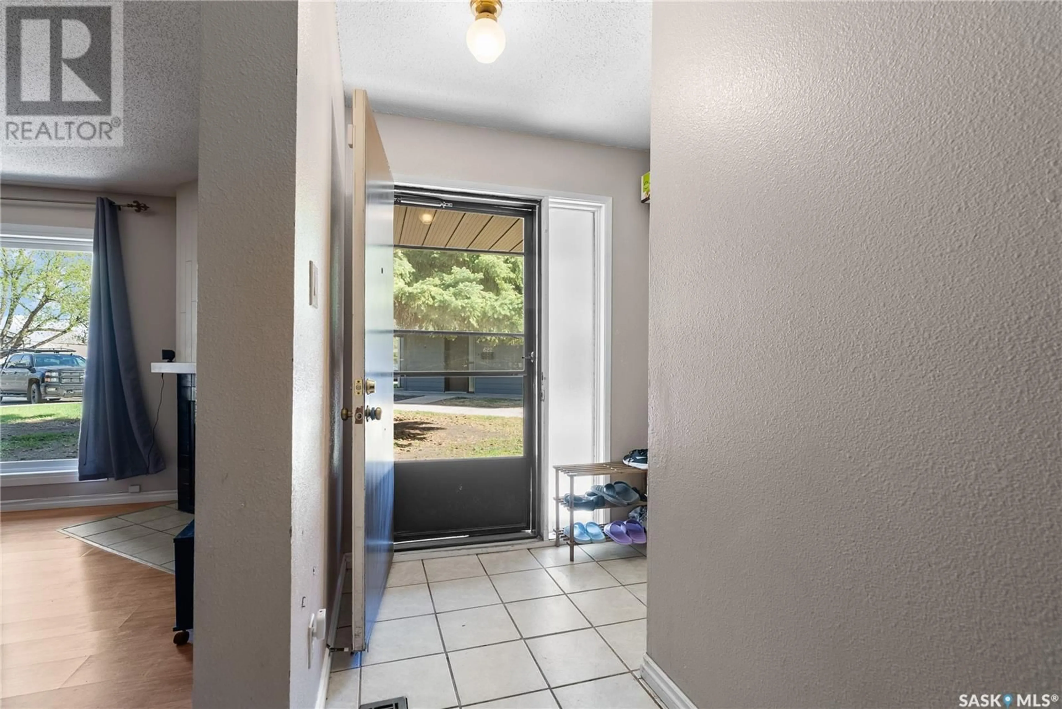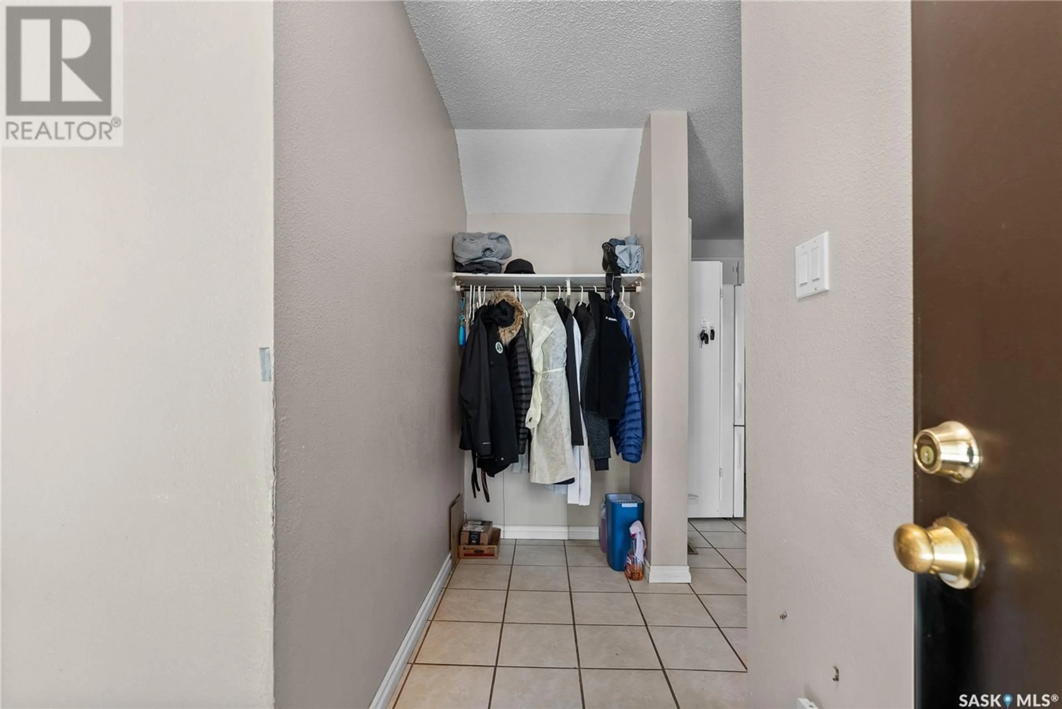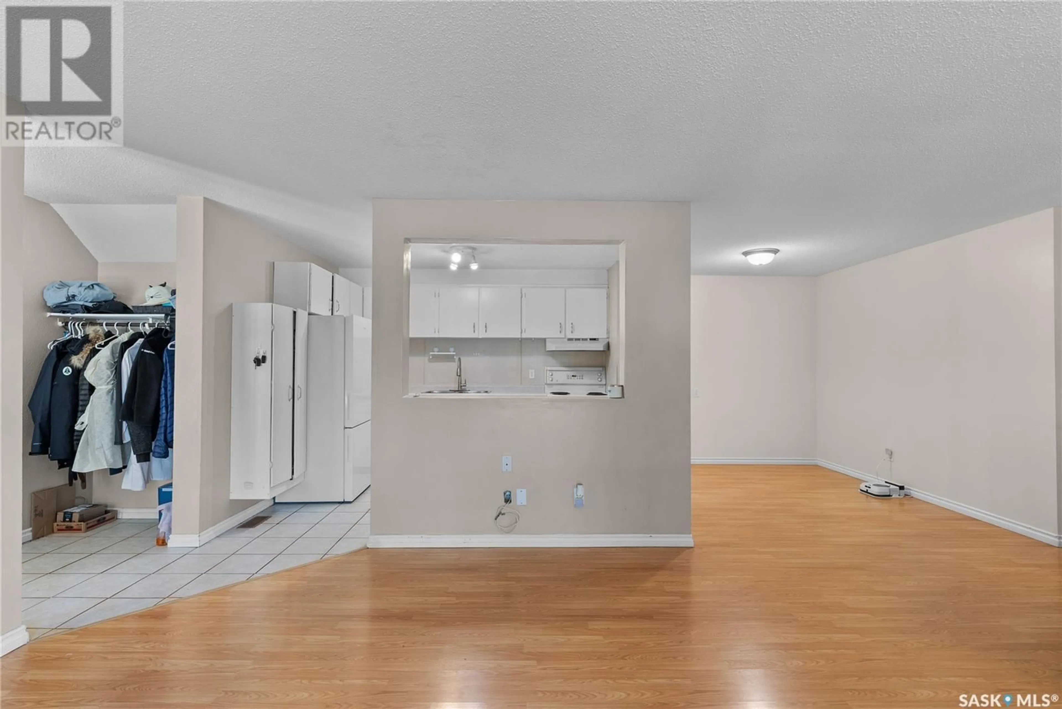E - 716 425 115TH STREET, Saskatoon, Saskatchewan S7N2E5
Contact us about this property
Highlights
Estimated ValueThis is the price Wahi expects this property to sell for.
The calculation is powered by our Instant Home Value Estimate, which uses current market and property price trends to estimate your home’s value with a 90% accuracy rate.Not available
Price/Sqft$180/sqft
Est. Mortgage$1,018/mo
Maintenance fees$429/mo
Tax Amount (2024)$2,081/yr
Days On Market22 days
Description
This quiet, 1313 sq/ft, 3 bedroom townhouse provides the comforts of home while someone else takes care of your maintenance, with no snow to shovel or grass to cut! Upon entering your private and spacious entrance you'll find an open concept living & dining room with large windows to allow plenty of natural light and a wood fireplace perfect for those cold winter evenings. The efficiently designed kitchen boasts an abundance of cabinetry & counter space with all appliances included and an attached coffee maker; the perfect space for the at-home chef. The large master bedroom is complete with 2pc en-suite and there are two additional bedrooms, 4pc bathroom, in-suite laundry with spacious storage and an outdoor patio. If that wasn't enough the complex also features several exclusive amenities to its residents: Equipped gym/exercise area, recreation/common room, racquetball courts, billiards with pool table, and a shuffleboard. Items and upgrades to note: Fridge (2yrs), dishwasher (2years), furnace (5yrs), washer & dryer (5yrs), windows & patio door (5yrs), one surface electrified parking stall, ideally located close to shopping, amenities, schools & public transportation. Let's open the door to your new home. (id:39198)
Property Details
Interior
Features
Main level Floor
Living room
15.4 x 18.2Dining room
9.8 x 8.7Kitchen
8.7 x 10.9Bedroom
9.5 x 8.8Condo Details
Amenities
Exercise Centre, Recreation Centre
Inclusions
Property History
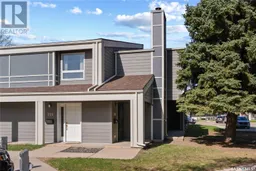 32
32
