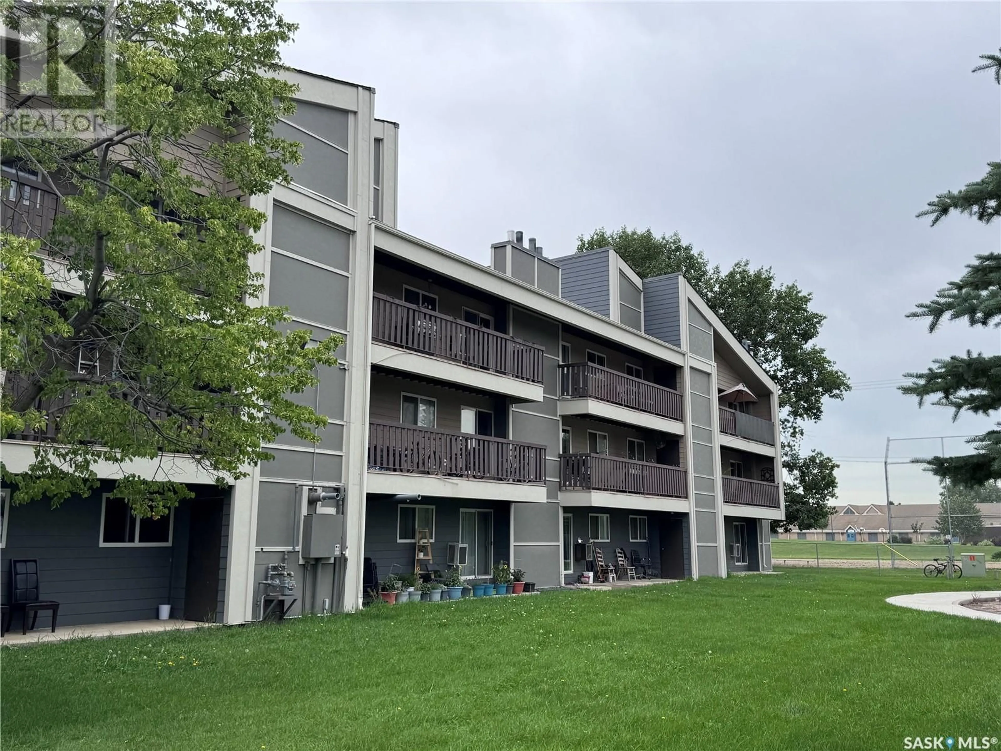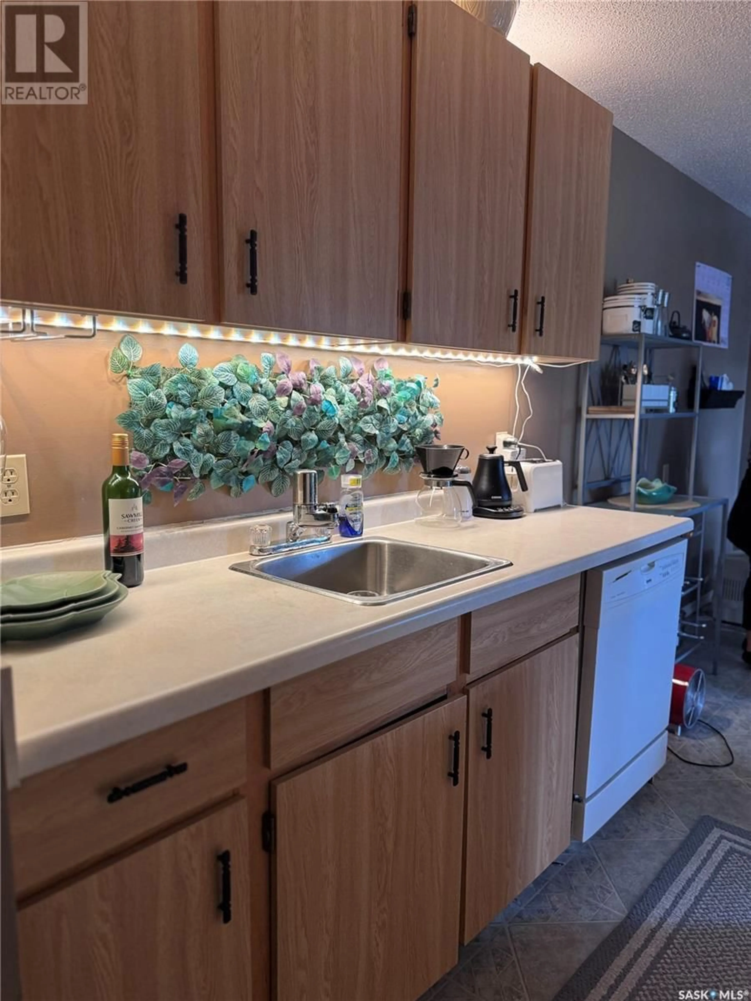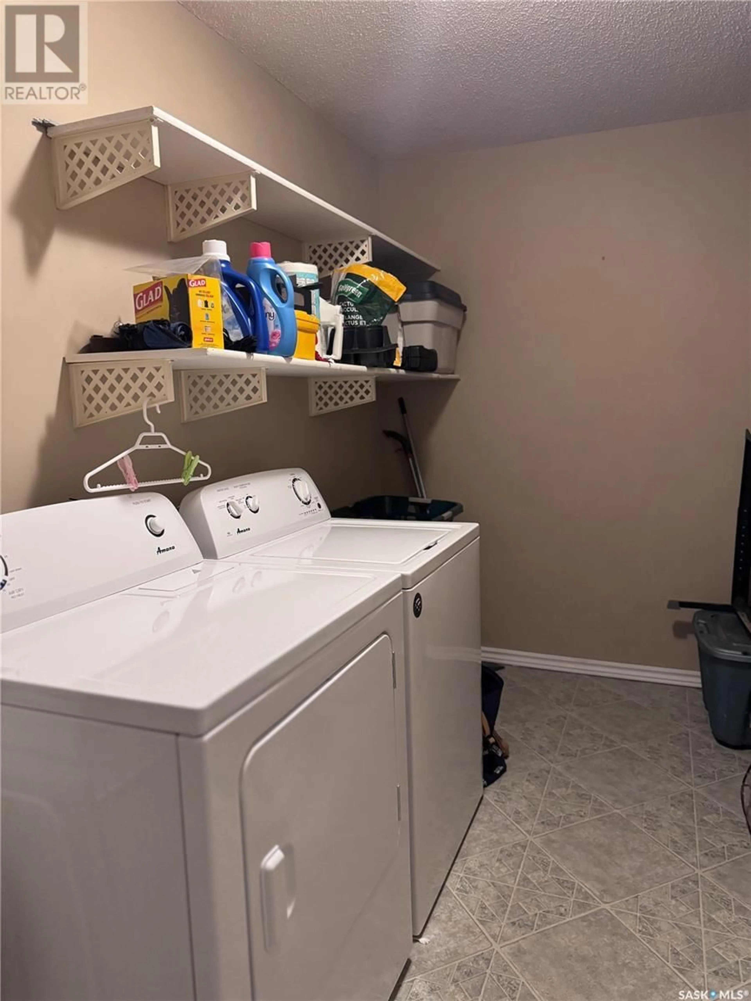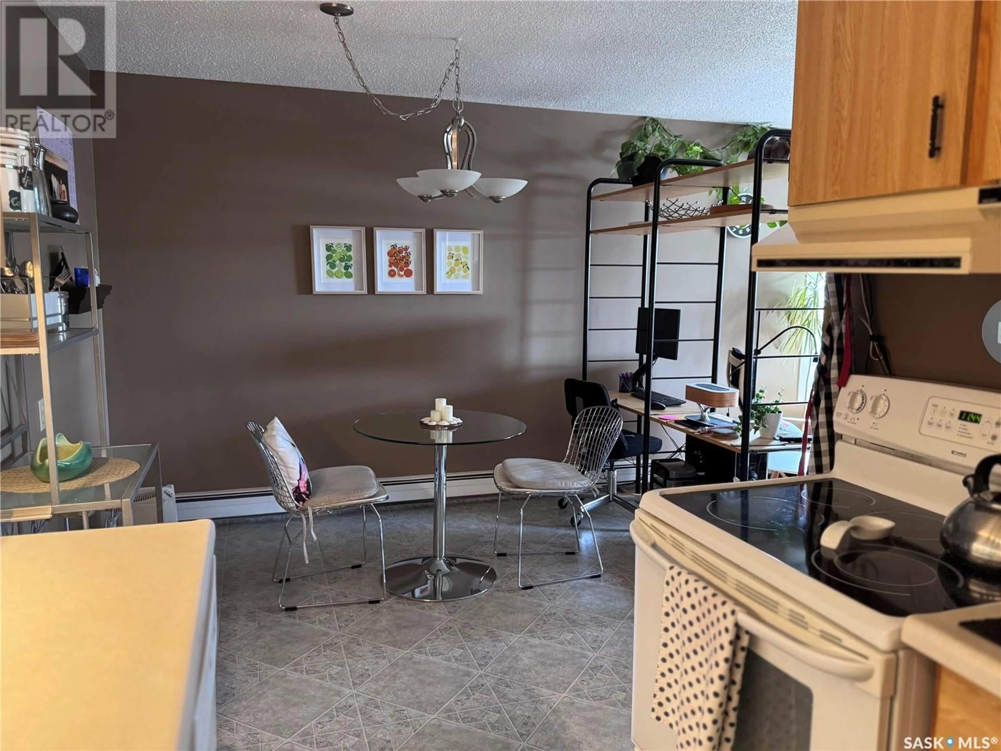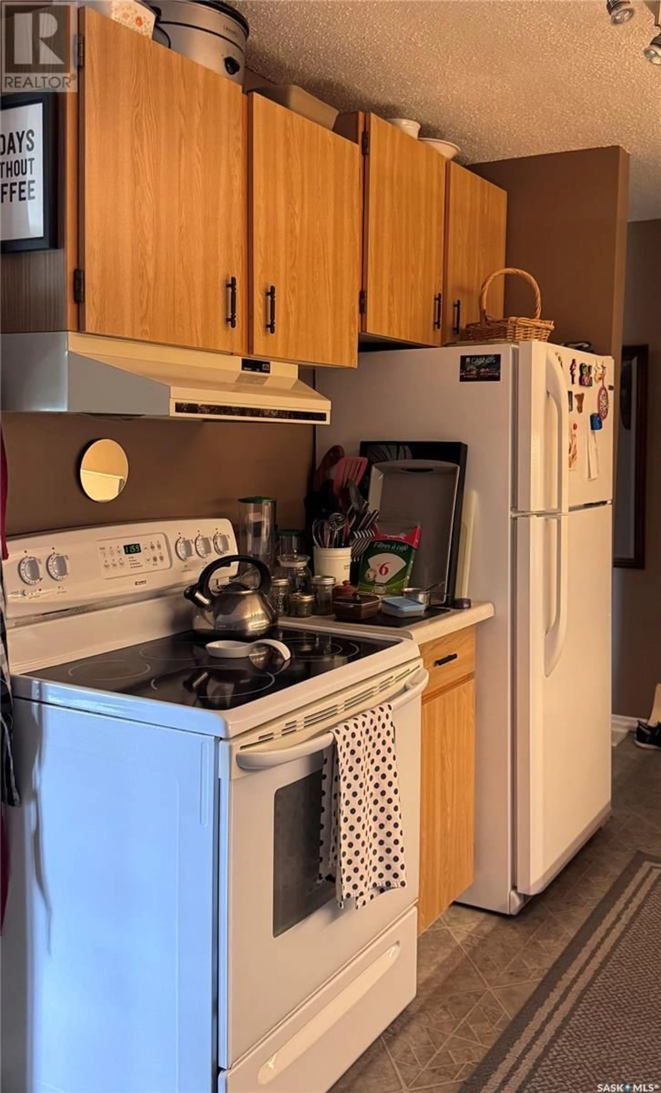E - 1537 425 115TH STREET, Saskatoon, Saskatchewan S7H2E5
Contact us about this property
Highlights
Estimated valueThis is the price Wahi expects this property to sell for.
The calculation is powered by our Instant Home Value Estimate, which uses current market and property price trends to estimate your home’s value with a 90% accuracy rate.Not available
Price/Sqft$200/sqft
Monthly cost
Open Calculator
Description
TOP FLOOR 2 bedroom corner unit is 883 sq.ft and is ideally located in the well sought after complex of Forest Grove Village. This unit faces south and is perfectly located in a quiet corner of the complex beside the school park and walking path. Enjoy the added feature of an east facing bonus window in the living room providing an abundance of natural light into the living area. Features include convenient in-suite laundry and plenty of storage & closet space through out. An additional storage room is also located on the balcony. Upgrades include newer windows, patio door, AC unit and brand new tub & surround. The unit opens up to a very large balcony for outdoor relaxation. Very close to schools, shopping and services including public transit with direct bus service to the U of S and downtown. One electrified surface parking stall is included. Additional parking stall rental inquiries through the on-site office pending availability. As well, a large parking area on the street is located only steps away. On-site staff operations are located in the center of the complex in the Recreation Centre which features a very affordable membership program with access to the racquetball courts, exercise room and a games area. Move in ready opportunity for homeowners or investors alike. Schedule your viewing today ! (id:39198)
Property Details
Interior
Features
Main level Floor
Living room
11-6 x 18-4Kitchen
Dining room
6-8 x 9-10Primary Bedroom
11-9 x 11-2Condo Details
Amenities
Exercise Centre, Recreation Centre
Inclusions
Property History
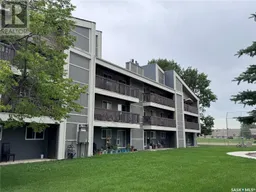 19
19
