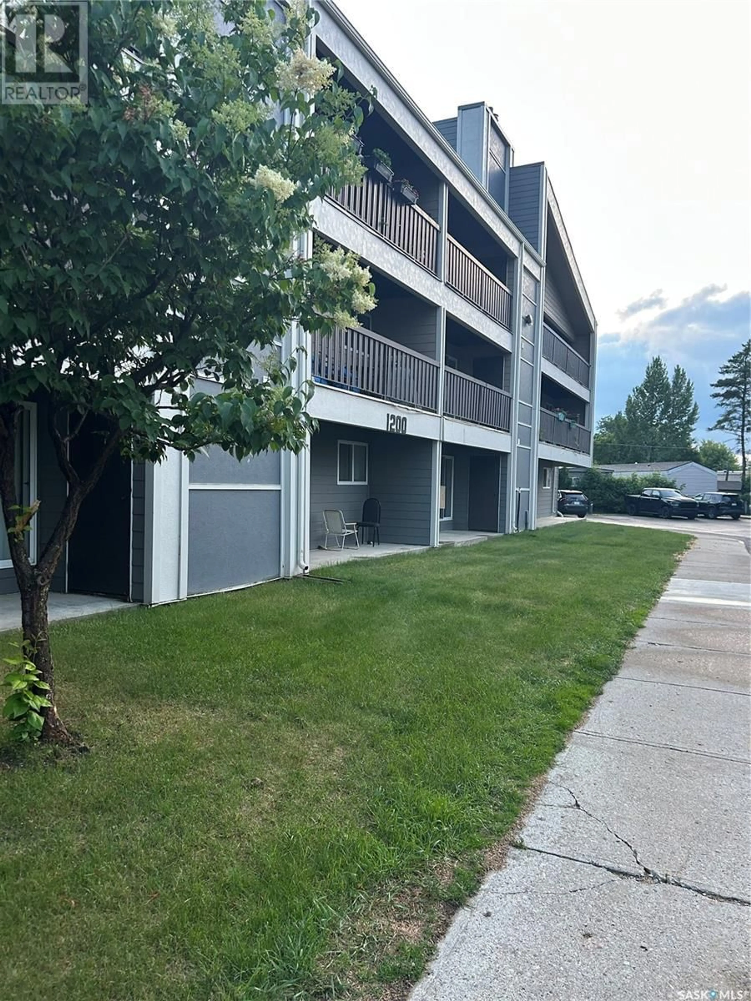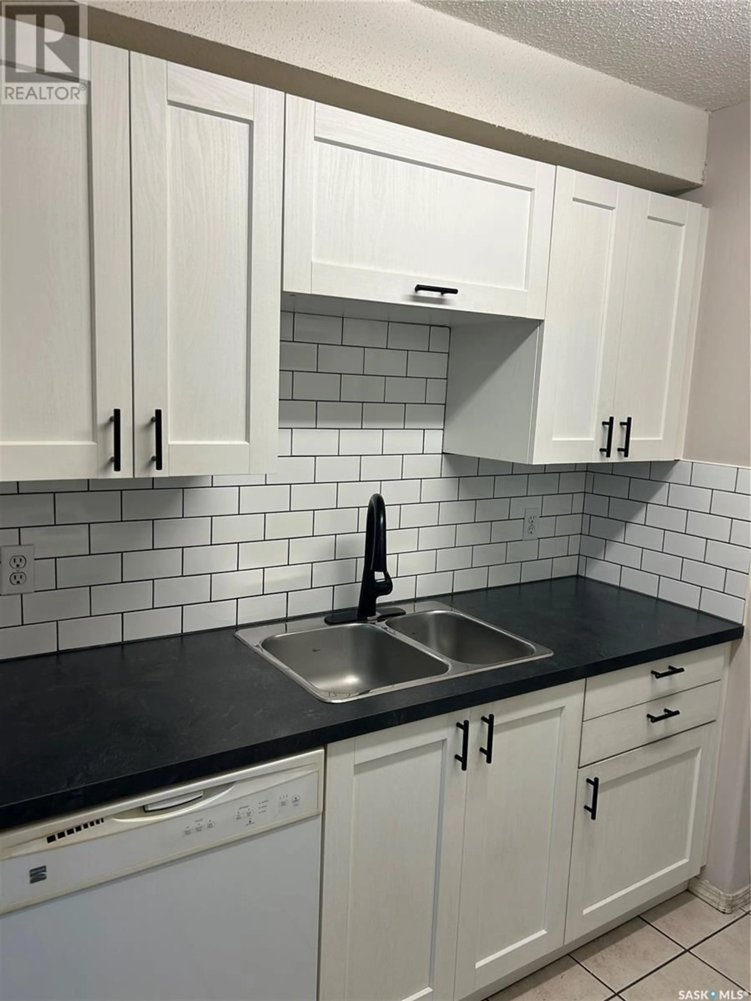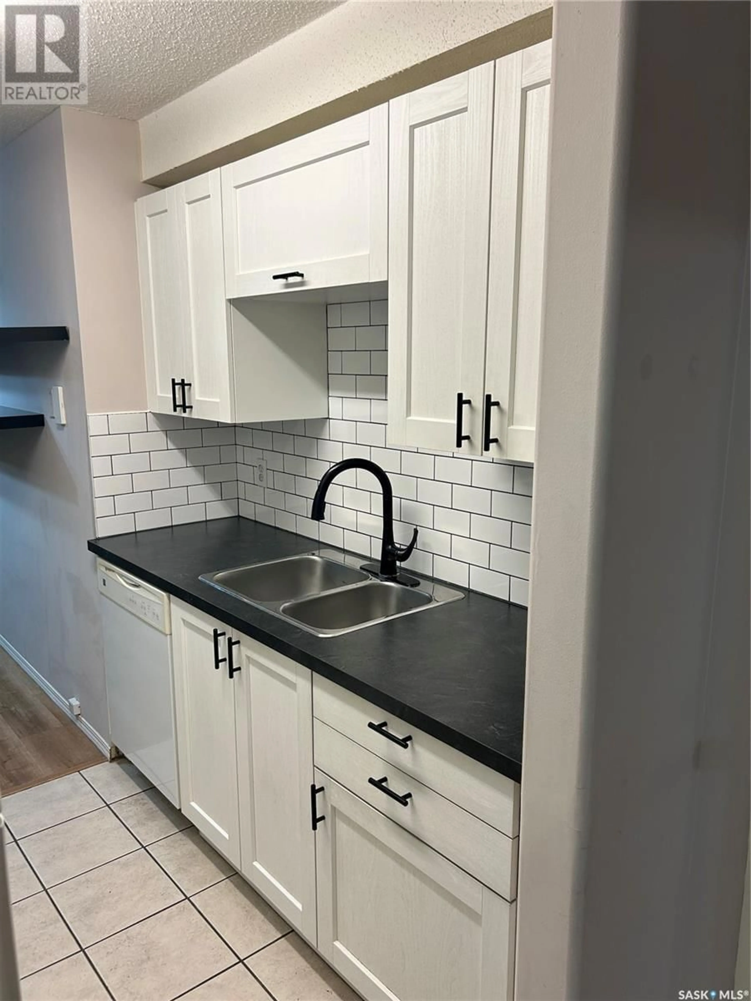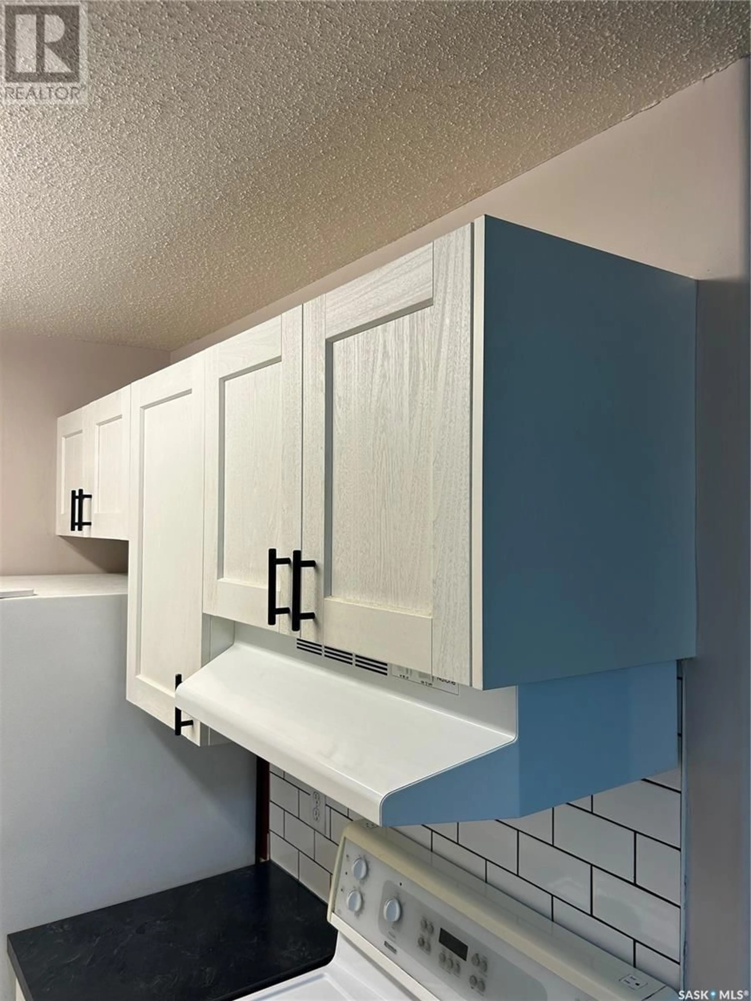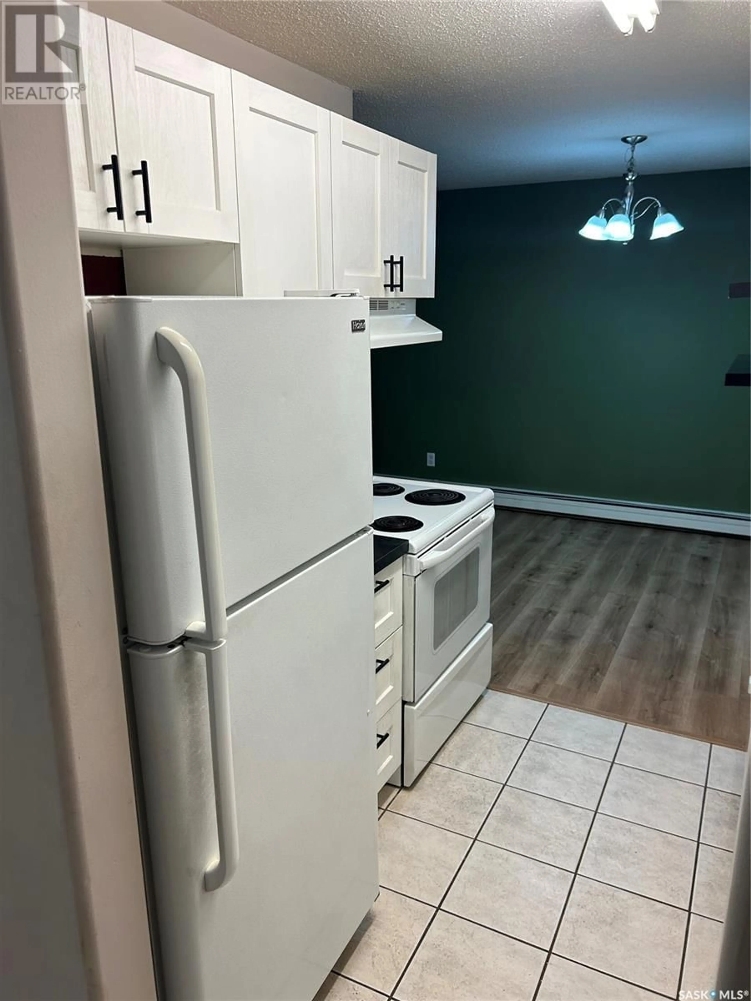E - 1211 425 115TH STREET, Saskatoon, Saskatchewan S7N2E5
Contact us about this property
Highlights
Estimated valueThis is the price Wahi expects this property to sell for.
The calculation is powered by our Instant Home Value Estimate, which uses current market and property price trends to estimate your home’s value with a 90% accuracy rate.Not available
Price/Sqft$198/sqft
Monthly cost
Open Calculator
Description
Welcome to Forest Grove Village! This unit is facing the east side, a corner unit, a 2-bedroom condo features a recreation facility. Located next to a park with elementary schools. Close to many bus routes to the U of S and downtown. Upgrades taking place in this 2-bedroom condo, main floor corner unit in Forest Grove Village. New flooring, kitchen counter, backsplash, sink, cabinets, and hood. Newer patio door and windows. Spacious 883 sq. feet. In-suite laundry/ huge storage, fireplace, wall unit AC, patio with extra storage, and an electrified parking space. Access to amenities with a fitness room, table tennis, pool table, and racquetball courts. The bathroom tub surround, bathroom flooring, and vanity shown are being replaced last week of July. (id:39198)
Property Details
Interior
Features
Main level Floor
Laundry room
10 x 5.5Kitchen
7'6 x 74pc Bathroom
Dining room
9.5 x 9.6Condo Details
Amenities
Recreation Centre, Clubhouse
Inclusions
Property History
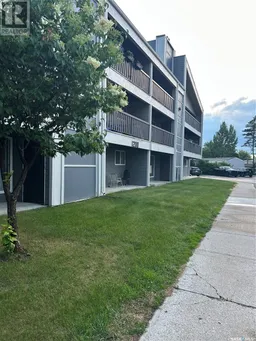 20
20
