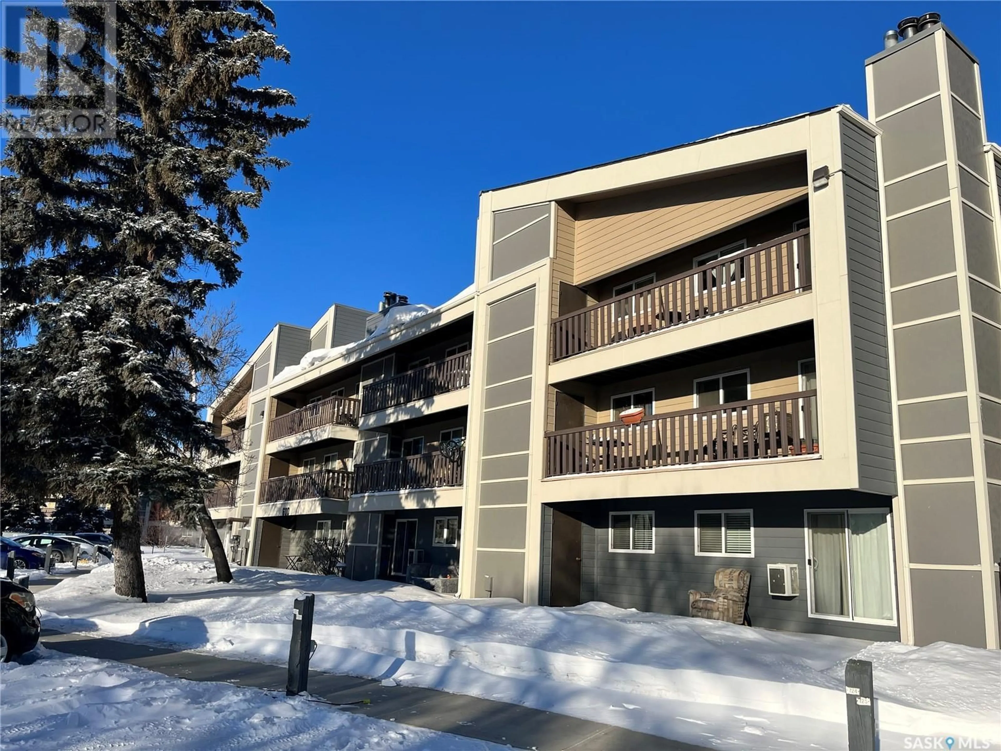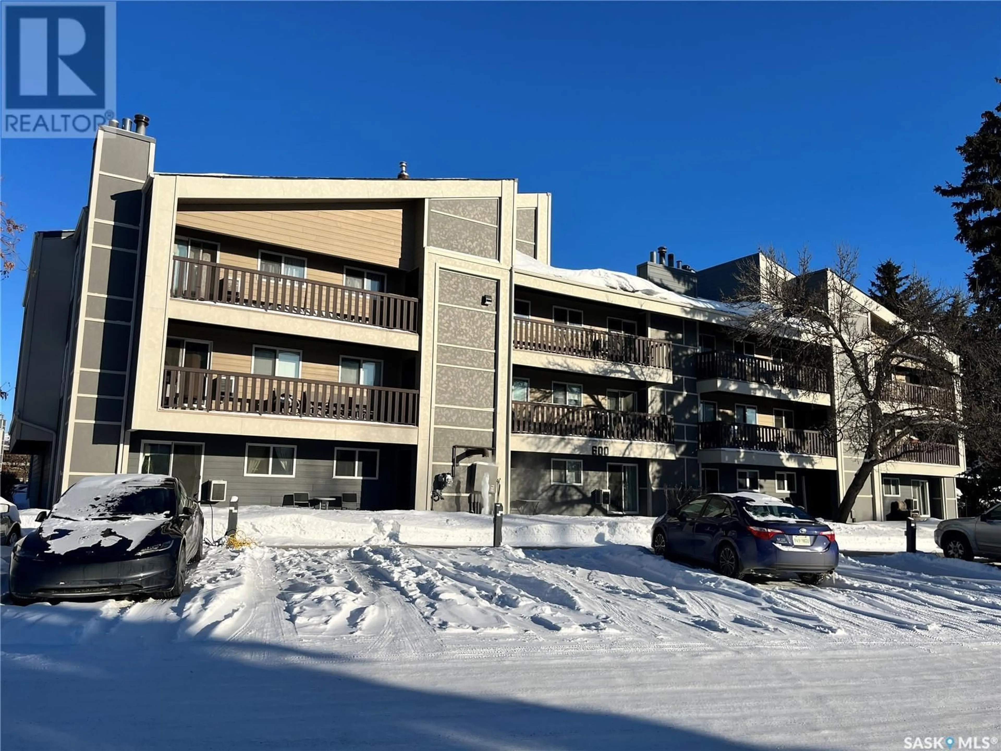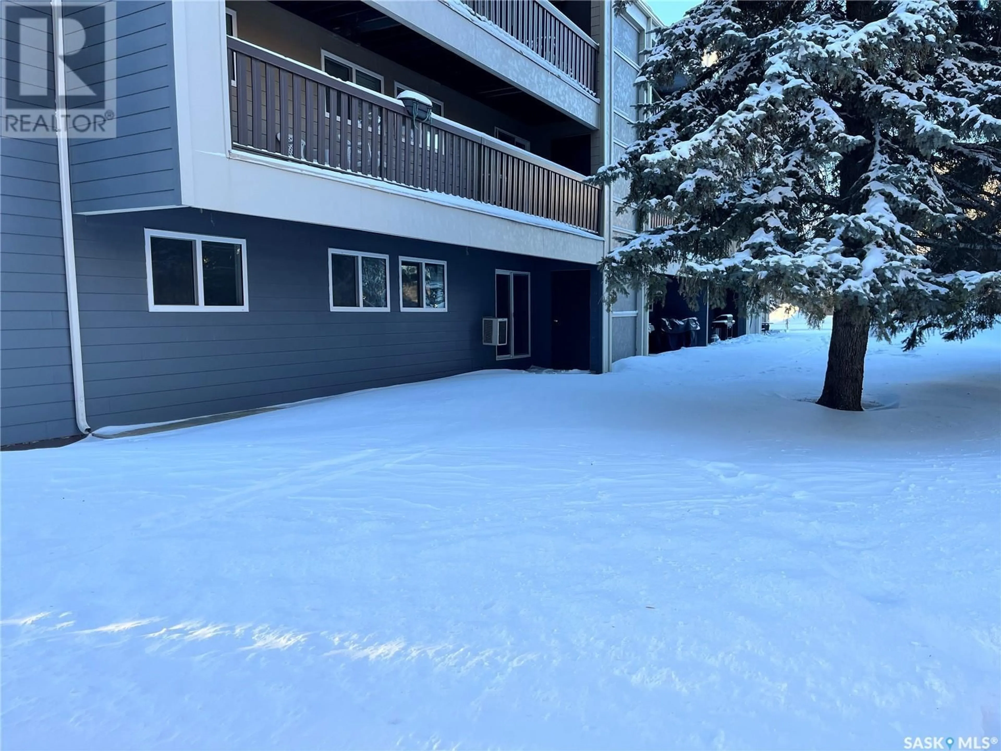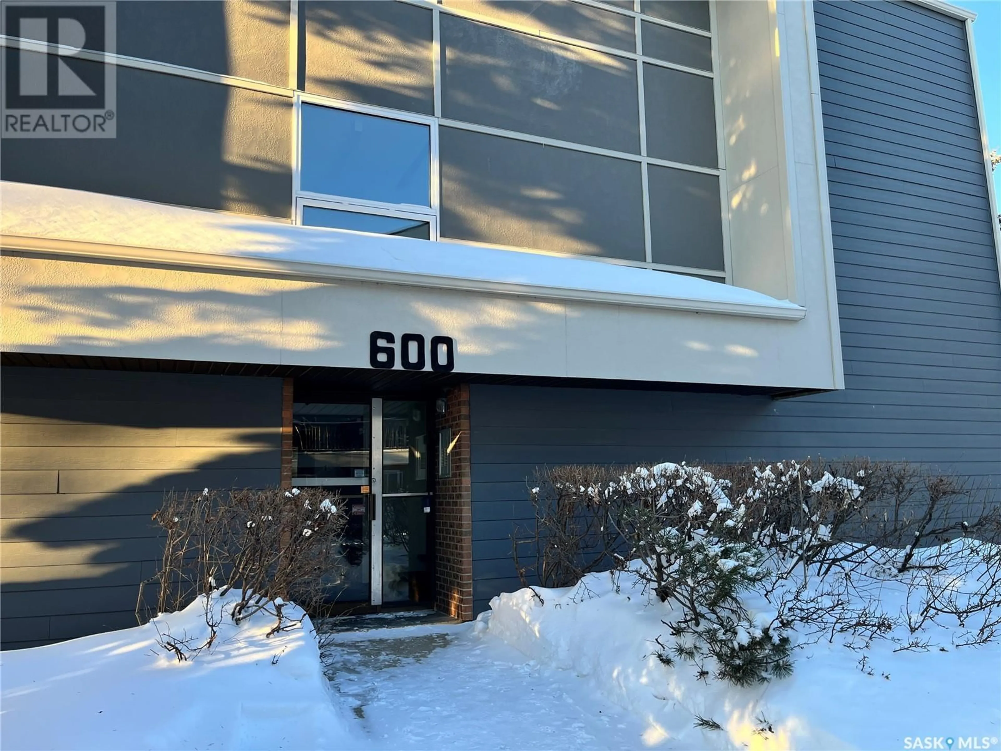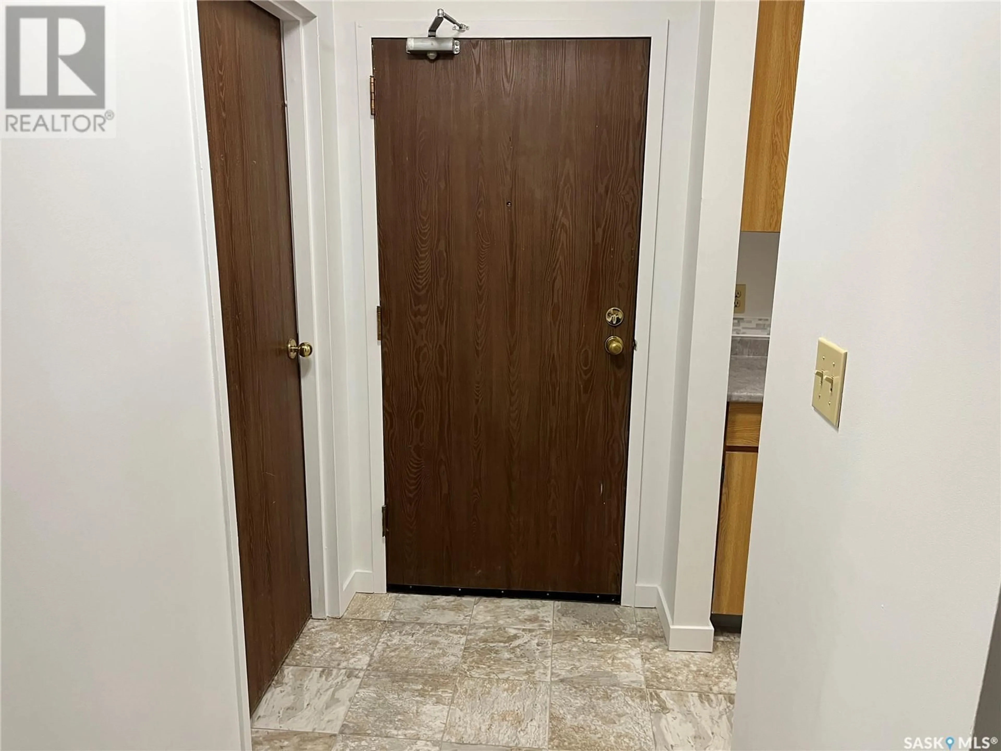616 510 Prairie AVENUE, Saskatoon, Saskatchewan S7N2V4
Contact us about this property
Highlights
Estimated ValueThis is the price Wahi expects this property to sell for.
The calculation is powered by our Instant Home Value Estimate, which uses current market and property price trends to estimate your home’s value with a 90% accuracy rate.Not available
Price/Sqft$185/sqft
Est. Mortgage$850/mo
Maintenance fees$452/mo
Tax Amount ()-
Days On Market48 days
Description
Welcome to this beautifully renovated ground-level condo in the well-managed Dover Glen Estates complex! Offering 1,066 sq. ft. of living space, this move-in-ready unit features 3 spacious bedrooms and 1 updated bathroom, making it perfect for families, first-time buyers, or investors. Extensive renovations have given this home a fresh and modern feel, including new paint, luxury vinyl plank and Lino flooring, new baseboards, updated lighting, and a stylishly refreshed bathroom. The kitchen shines with new countertops, a sleek backsplash, and a brand-new dishwasher (2024). Plus, the convenience of in-suite laundry is enhanced with a new dryer (2024). The layout is both functional and inviting, with a bright and airy living space that opens onto a wonderful green space with mature trees and beautifully maintained grass—a perfect view to enjoy from your patio. Additional features include indoor and outdoor storage rooms and one electrified parking stall. Located in a fantastic community, this home is just steps from parks, schools, and other amenities. With all the space you need and a price that can’t be beat, this condo is sure to impress. Book your showing today! (id:39198)
Property Details
Interior
Features
Main level Floor
Storage
7 ft ,1 in x 5 ftLaundry room
7 ft ,1 in x 3 ft ,1 inFoyer
6 ft ,8 in x 3 ft ,11 inKitchen
7 ft x 3 ft ,5 inCondo Details
Amenities
Exercise Centre, Clubhouse
Inclusions
Property History
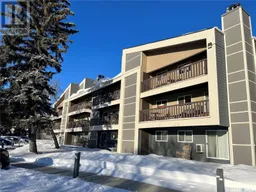 29
29
