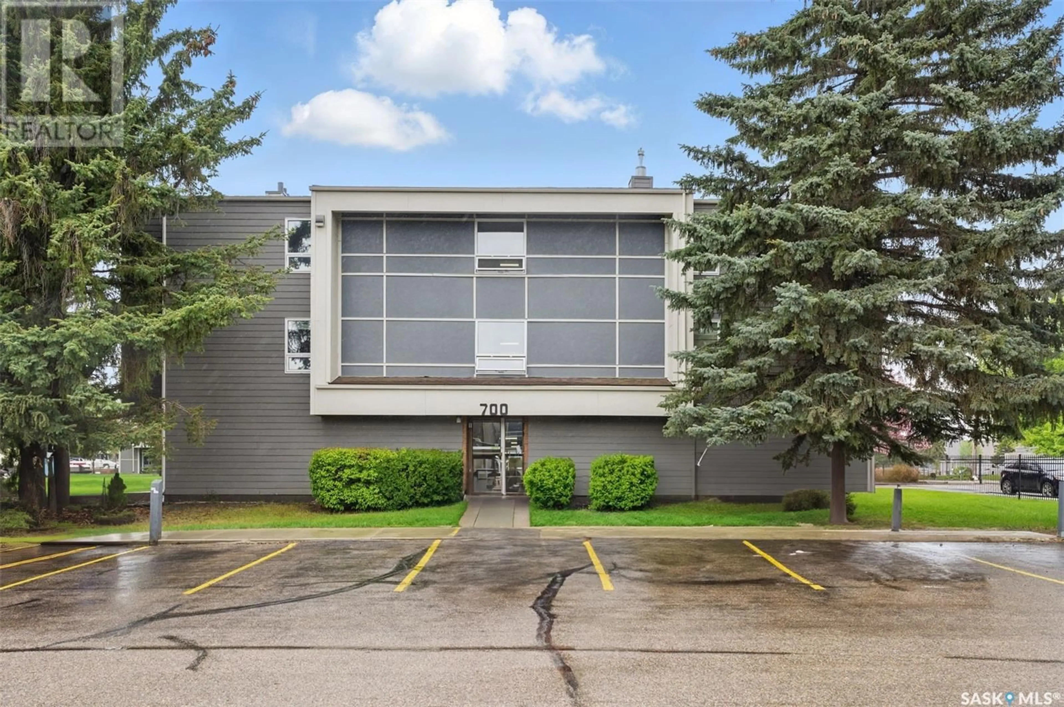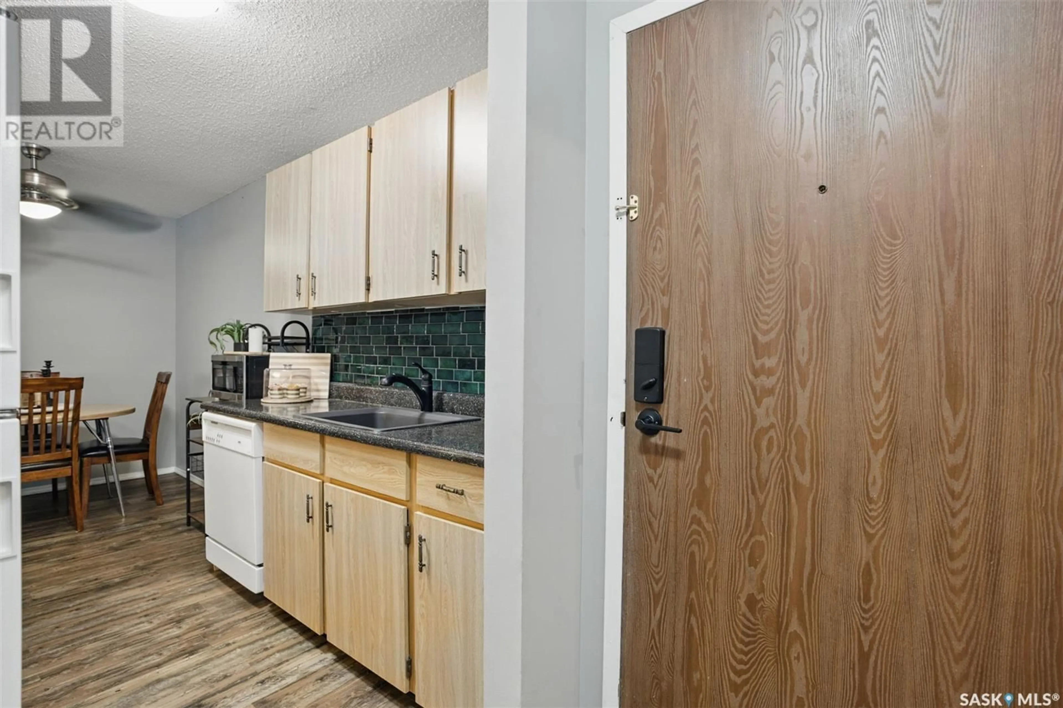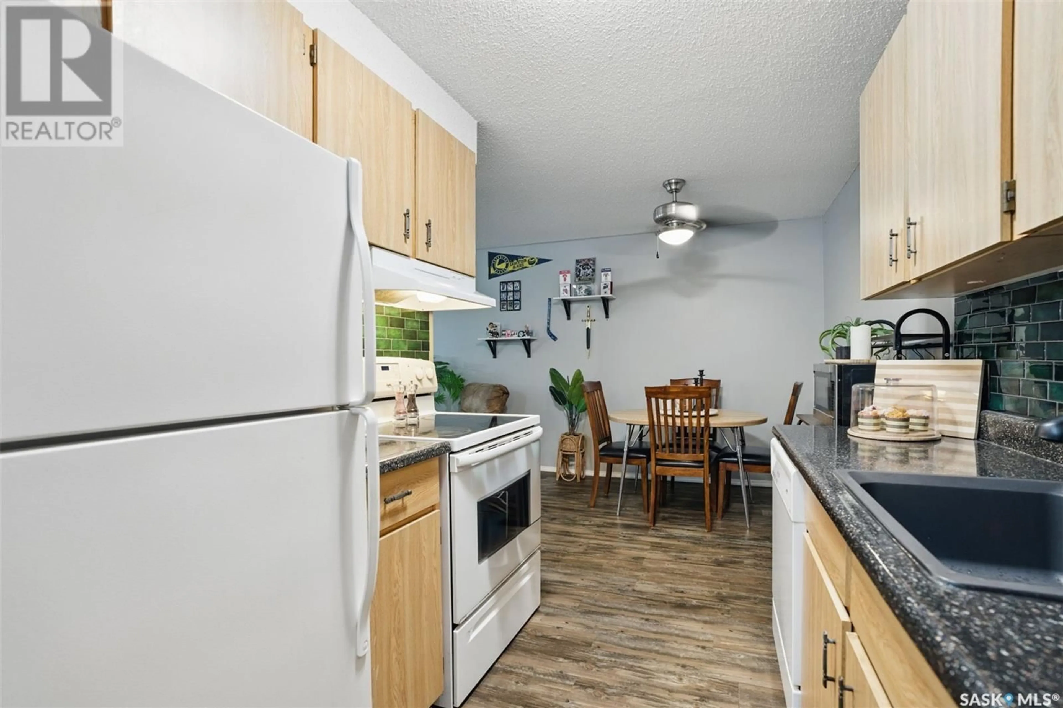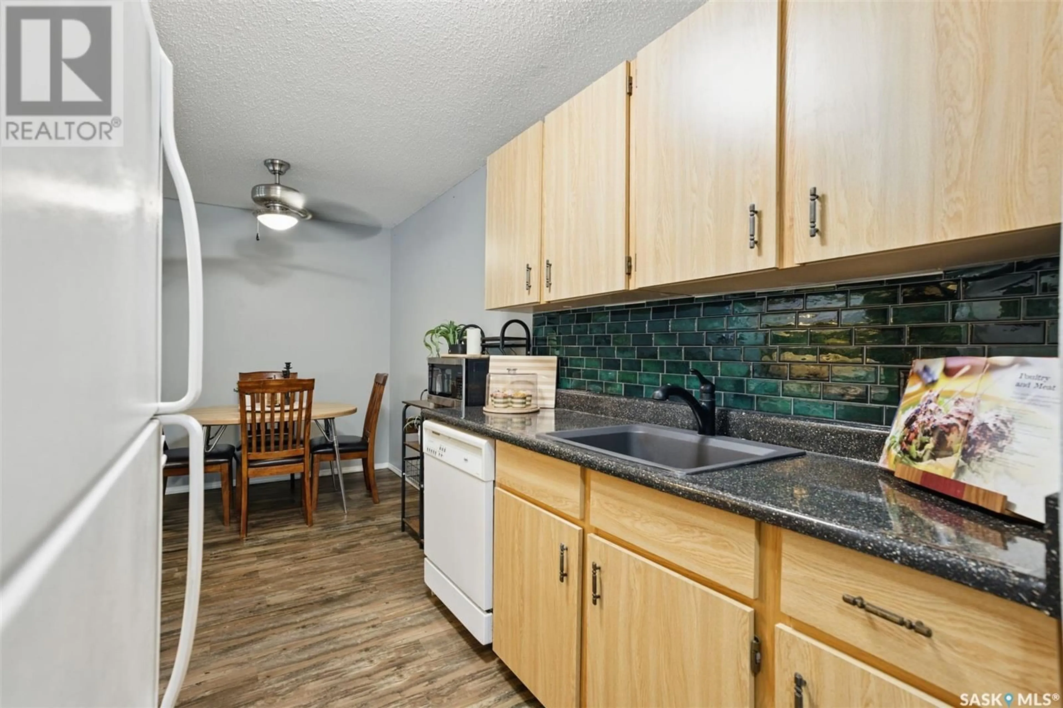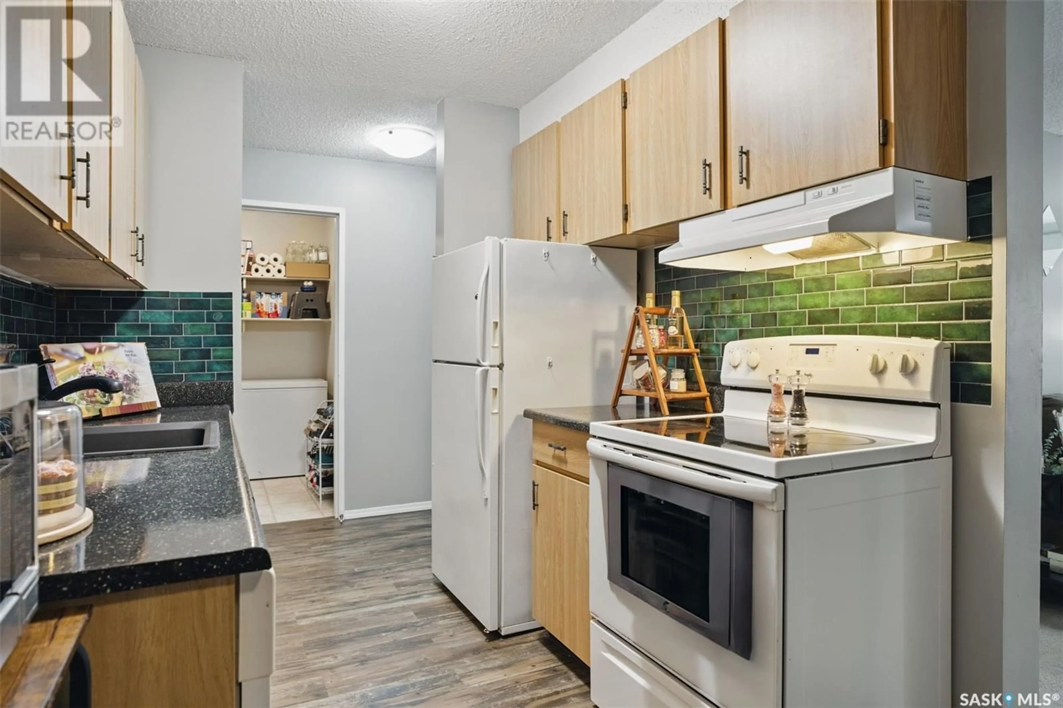510 - 720 PRAIRIE AVENUE, Saskatoon, Saskatchewan S7N2V4
Contact us about this property
Highlights
Estimated ValueThis is the price Wahi expects this property to sell for.
The calculation is powered by our Instant Home Value Estimate, which uses current market and property price trends to estimate your home’s value with a 90% accuracy rate.Not available
Price/Sqft$159/sqft
Est. Mortgage$730/mo
Maintenance fees$452/mo
Tax Amount (2024)$1,647/yr
Days On Market7 days
Description
Welcome to this bright and practical 3-bedroom condo in the heart of Forest Grove. Offering 1,066 sq. ft. of well-designed living space, this unit features an oversized primary bedroom, a galley-style kitchen, and an open dining area that connects seamlessly to the living room. Step out onto your private balcony through a newer sliding glass door and enjoy the natural light pouring in through upgraded windows. You’ll appreciate the convenience of in-suite laundry, an electrified parking stall, and two storage rooms—one inside the unit and one just off the balcony. All appliances are included, making this a smooth move-in option for first-time buyers, investors, or families sending students to the nearby university. The building’s exterior has seen recent updates, and residents have access to a rec centre with membership. With elementary schools just around the corner and easy access to University Heights, Preston Crossing, and the U of S via direct bus route, this location is as functional as it is convenient. There’s also ample visitor parking available on the street. Reach out to your REALTOR® to schedule a private showing. (id:39198)
Property Details
Interior
Features
Main level Floor
Kitchen
7 x 7Dining room
8.2 x 8Living room
14.1 x 12.2Primary Bedroom
14.5 x 11.5Condo Details
Amenities
Exercise Centre, Recreation Centre, Clubhouse
Inclusions
Property History
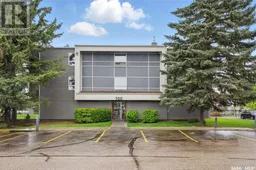 22
22
