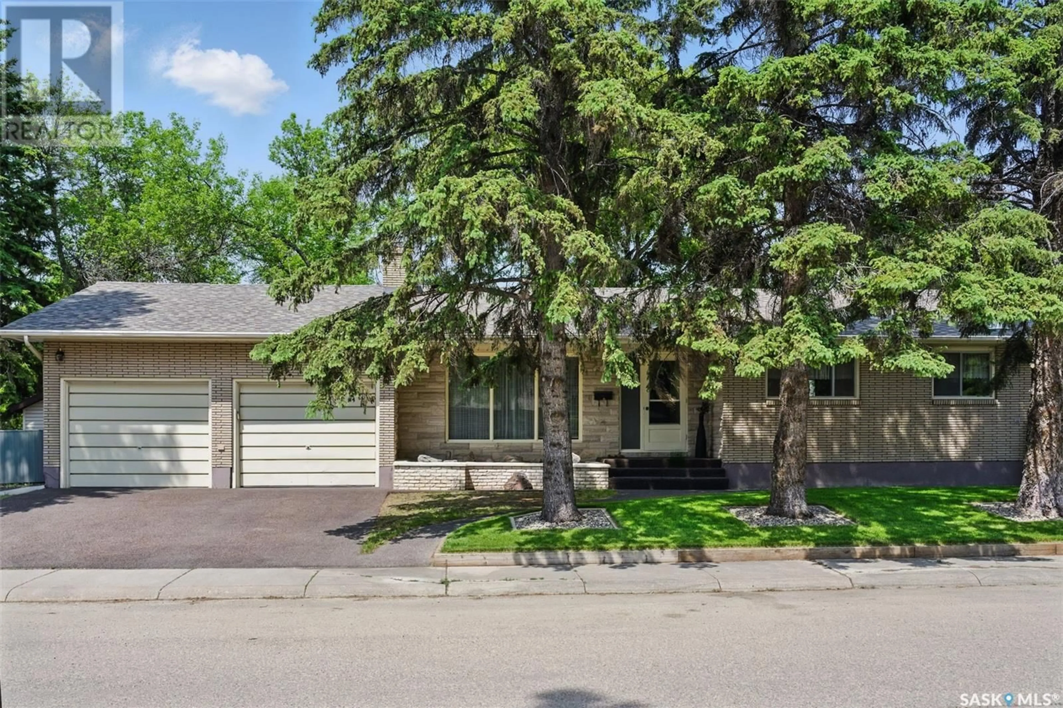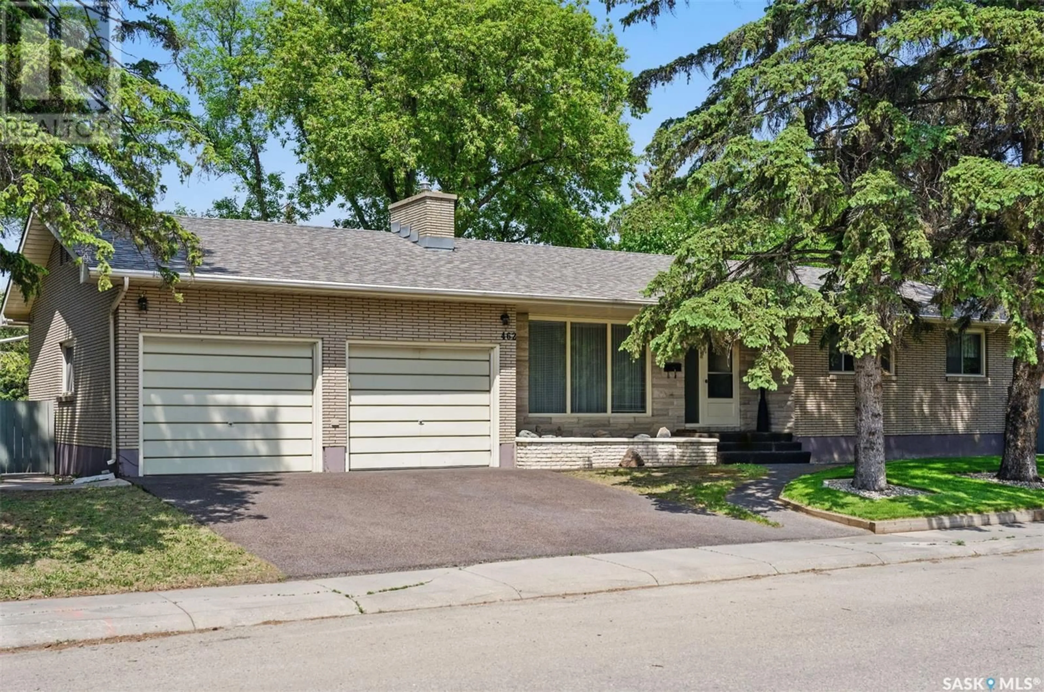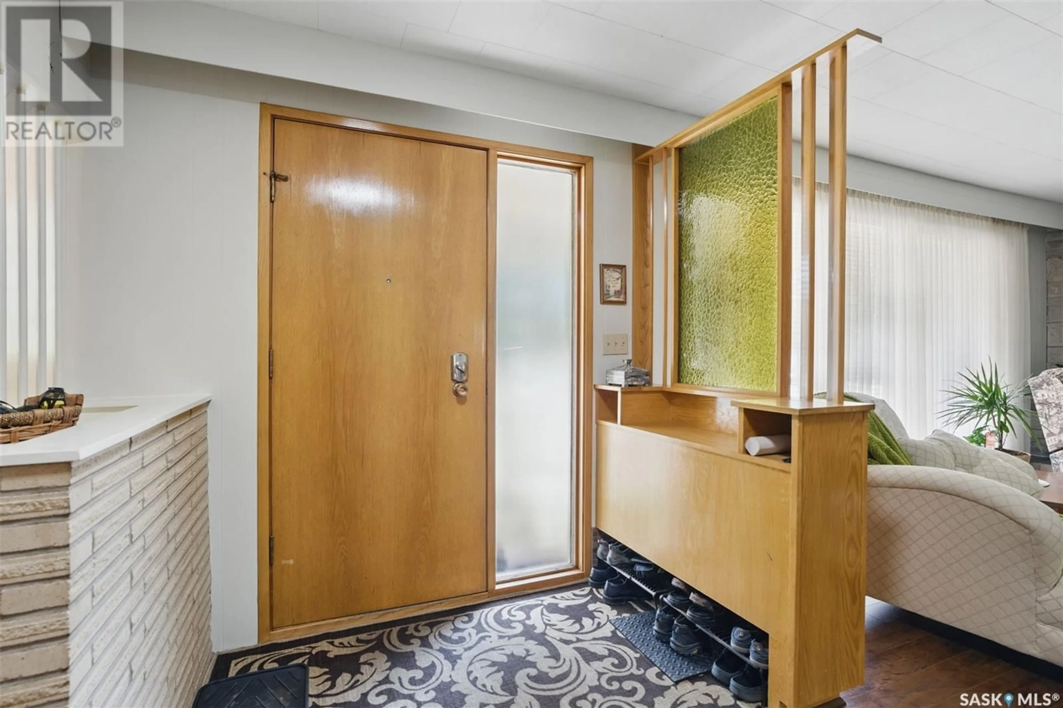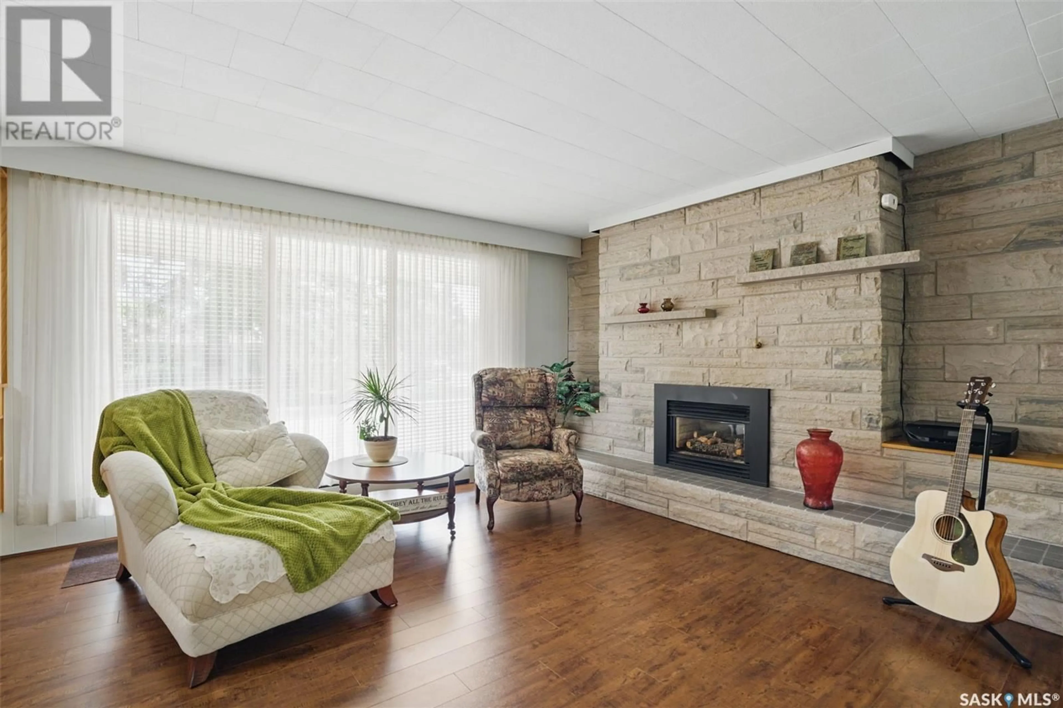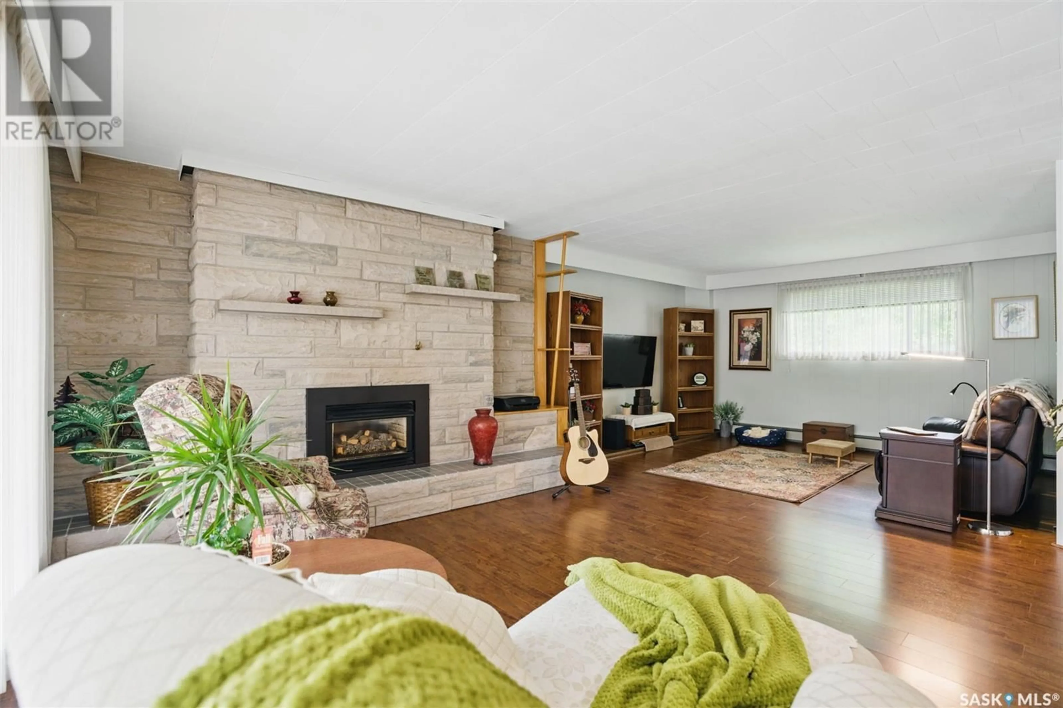462 BIRCH CRESCENT, Saskatoon, Saskatchewan S7N2K1
Contact us about this property
Highlights
Estimated ValueThis is the price Wahi expects this property to sell for.
The calculation is powered by our Instant Home Value Estimate, which uses current market and property price trends to estimate your home’s value with a 90% accuracy rate.Not available
Price/Sqft$340/sqft
Est. Mortgage$1,803/mo
Tax Amount (2025)$3,897/yr
Days On Market2 days
Description
The Big Bad Wolf can huff and puff all he wants but he has met his match! Wrapped in timeless brick and stone, this solid bungalow sits proudly on a mature, tree-lined corner lot in the heart of Forest Grove. Offering undeniable curb appeal and classic mid-century modern charm, this home is a rare find. Inside, you’re welcomed by a spacious front foyer that flows into a large living room with gas fireplace and feature stone wall, a family/sitting room, and a well-appointed kitchen with adjoining dining area—perfect for hosting friends and family. The primary bedroom offers direct access to the main 4-piece bathroom, and a second bedroom plus main floor laundry complete the main level. Downstairs you'll find even more open space with a large family room featuring a wood-burning fireplace, wet bar, recreation/flex room, two additional bedrooms, another 4-piece bathroom, and ample storage. There’s direct access from the basement to the oversized heated double attached garage with workshop area—ideal for hobbyists and mechanics alike. Enjoy summer mornings and evening card games in the covered and screened-in porch, and plenty of space to throw the ball around in this well manicured yard. Notable recent updates include a new boiler (2023) and shingles (2024). Pride of ownership is evident inside and out. This is a rock-solid home in a family-friendly neighbourhood—welcome home to 462 Birch Crescent.... As per the Seller’s direction, all offers will be presented on 2025-06-05 at 4:00 PM (id:39198)
Property Details
Interior
Features
Main level Floor
Kitchen
12.3 x 10Dining room
10.6 x 8Bedroom
9.5 x 8.2Laundry room
Property History
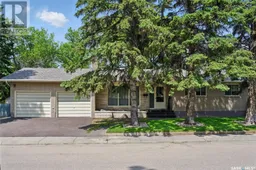 42
42
