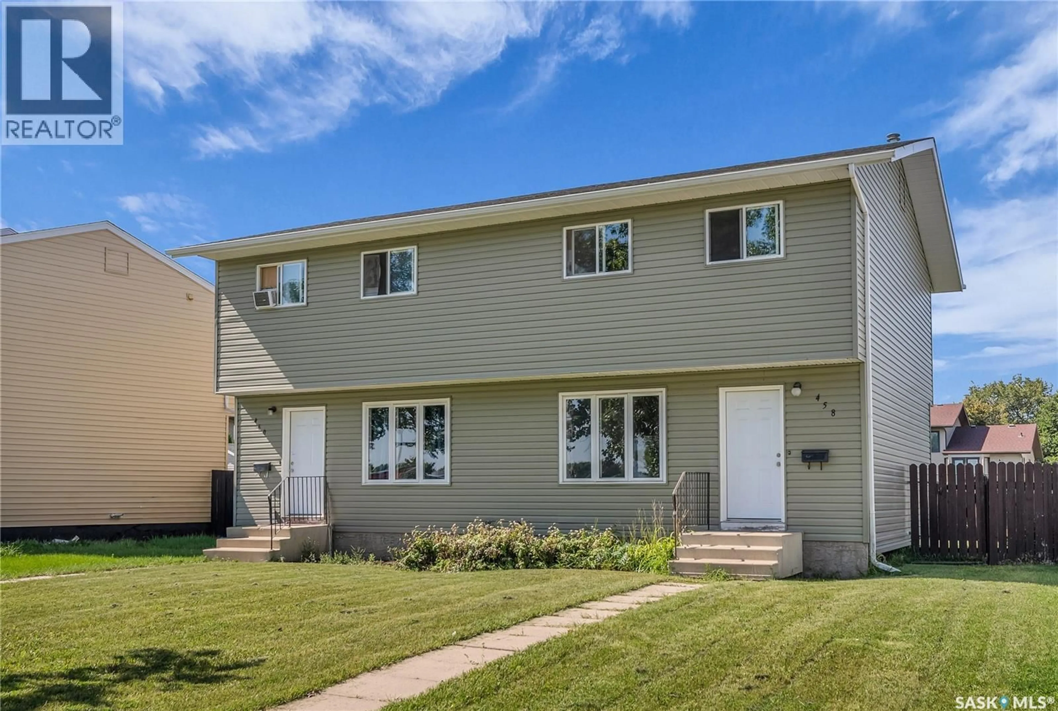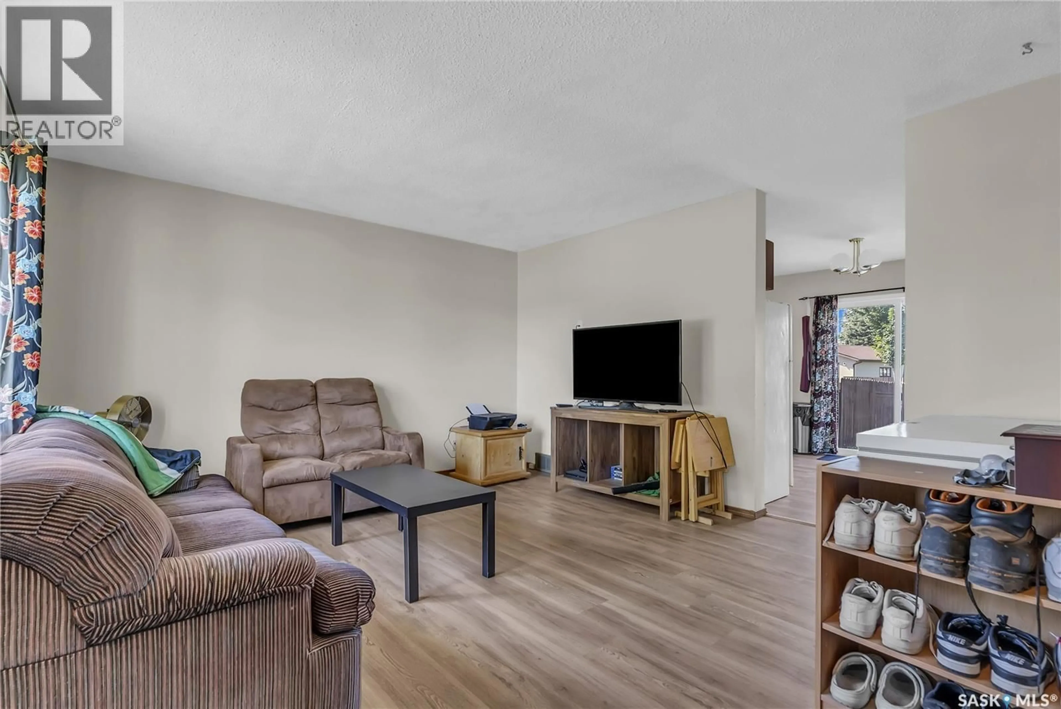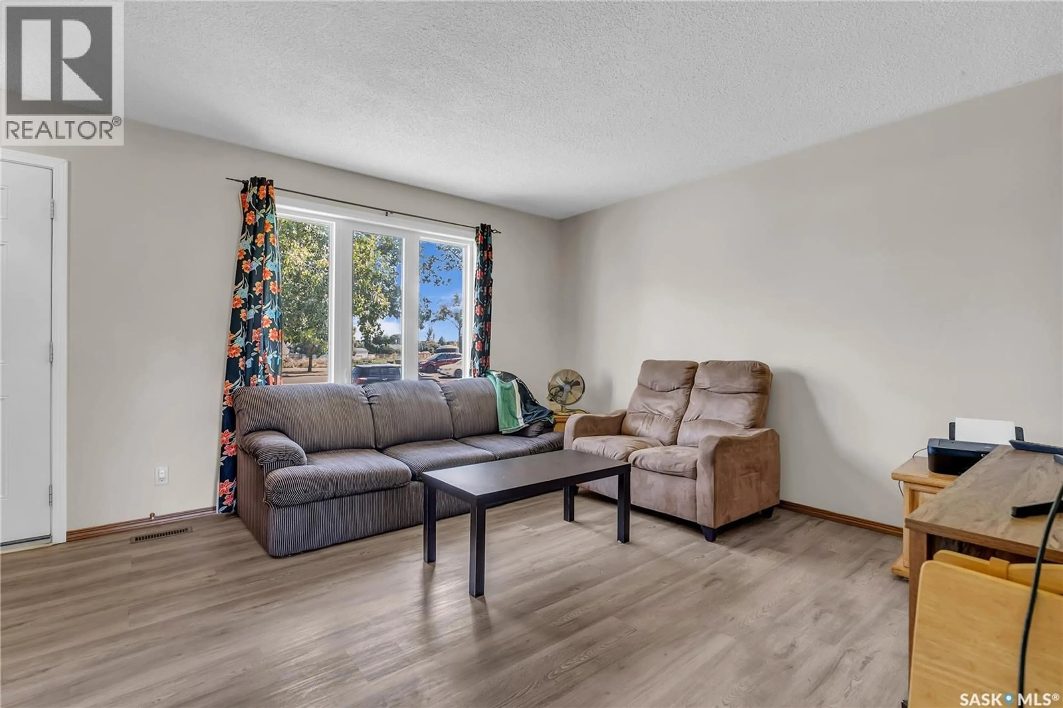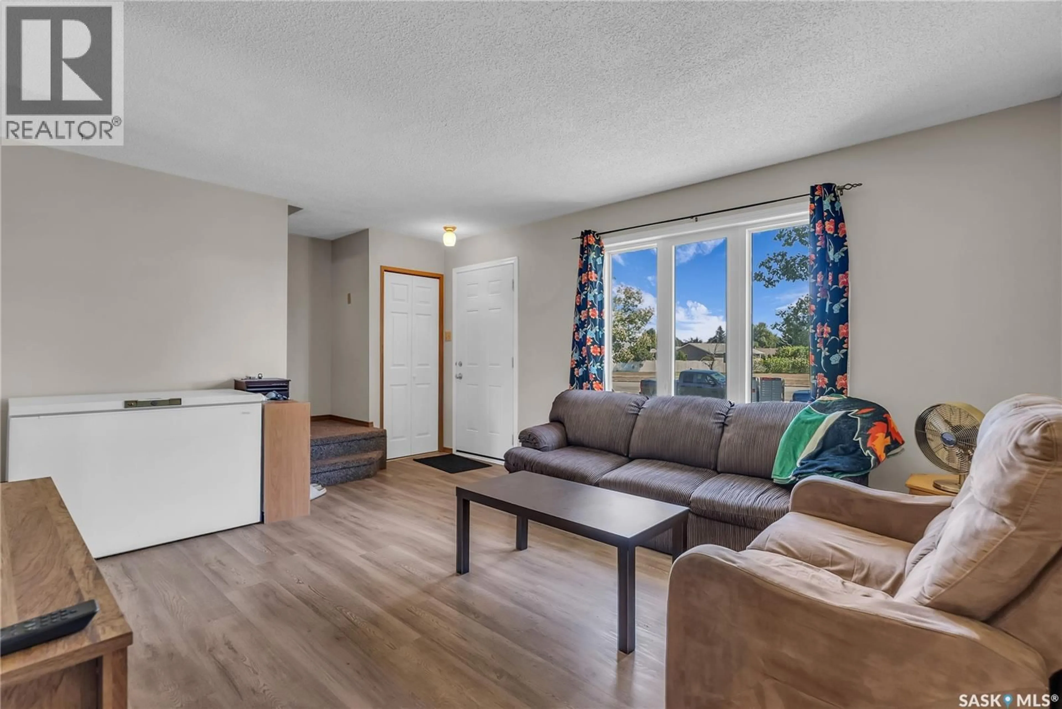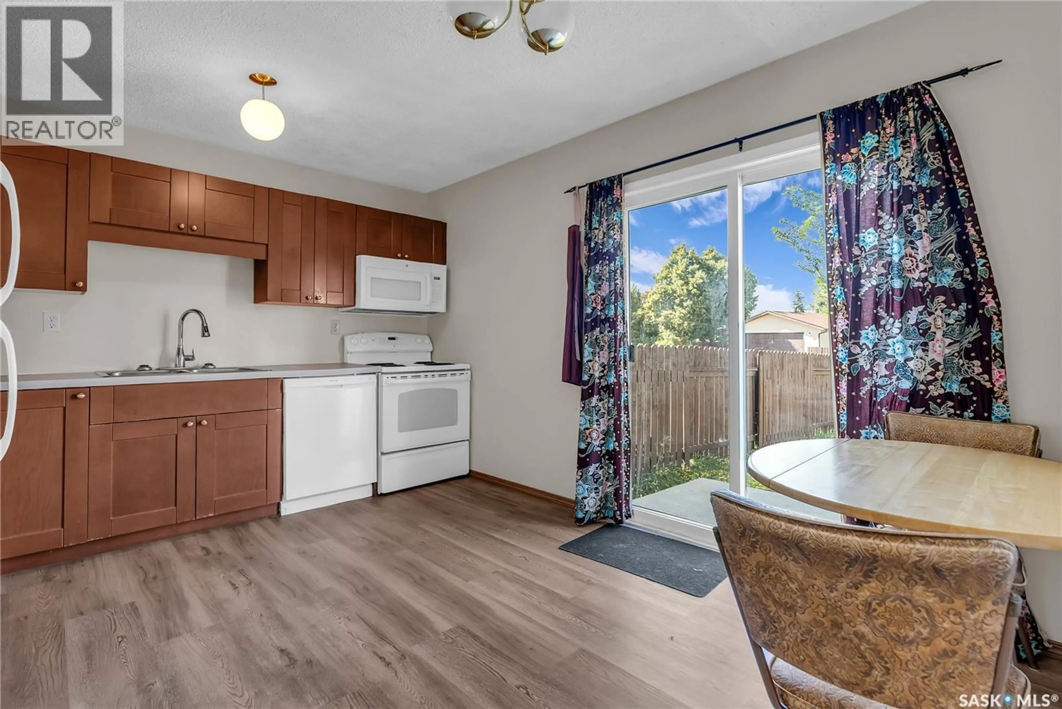458 & 460 BERINI DRIVE, Saskatoon, Saskatchewan S7N3N6
Contact us about this property
Highlights
Estimated valueThis is the price Wahi expects this property to sell for.
The calculation is powered by our Instant Home Value Estimate, which uses current market and property price trends to estimate your home’s value with a 90% accuracy rate.Not available
Price/Sqft$281/sqft
Monthly cost
Open Calculator
Description
Great opportunity to own a side-by-side duplex in the desirable area of Forest Grove! Well managed property for the last 30 years of ownership. You’ll appreciate the greenspace out your front windows, large fenced backyard with 2 off-lane parking spots with power, and the many upgrades including all exterior doors, patio doors, windows, exterior siding, shingles, kitchen countertops, cabinets, and flooring, bathroom vanities, tub surround and flooring as well as in the living room and bedrooms, and interior painting in 2017/18 and some in 2024. Furnace and water heater were also replaced in 2018 in 460. Each unit has separate power, water, and gas meters. Both units have reverse floorplans with the same measurements on either side. Amazing location for U of S students or families with easy bus access, near all amenities, 2 high schools, elementary schools, library, soccer centre. Book your showing today and don’t miss out on this great opportunity! As per seller’s instructions, please present all offers by 1:30pm on Saturday September 6th, 2025. As per the Seller’s direction, all offers will be presented on 09/06/2025 1:30PM. (id:39198)
Property Details
Interior
Features
Main level Floor
Kitchen/Dining room
11'2" x 13'4"Living room
13'2" x 15'1"2pc Bathroom
4'10" x 5'3"Kitchen/Dining room
11'2" x 13'4"Property History
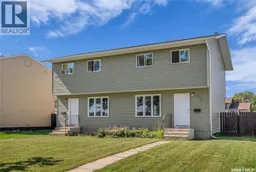 49
49
