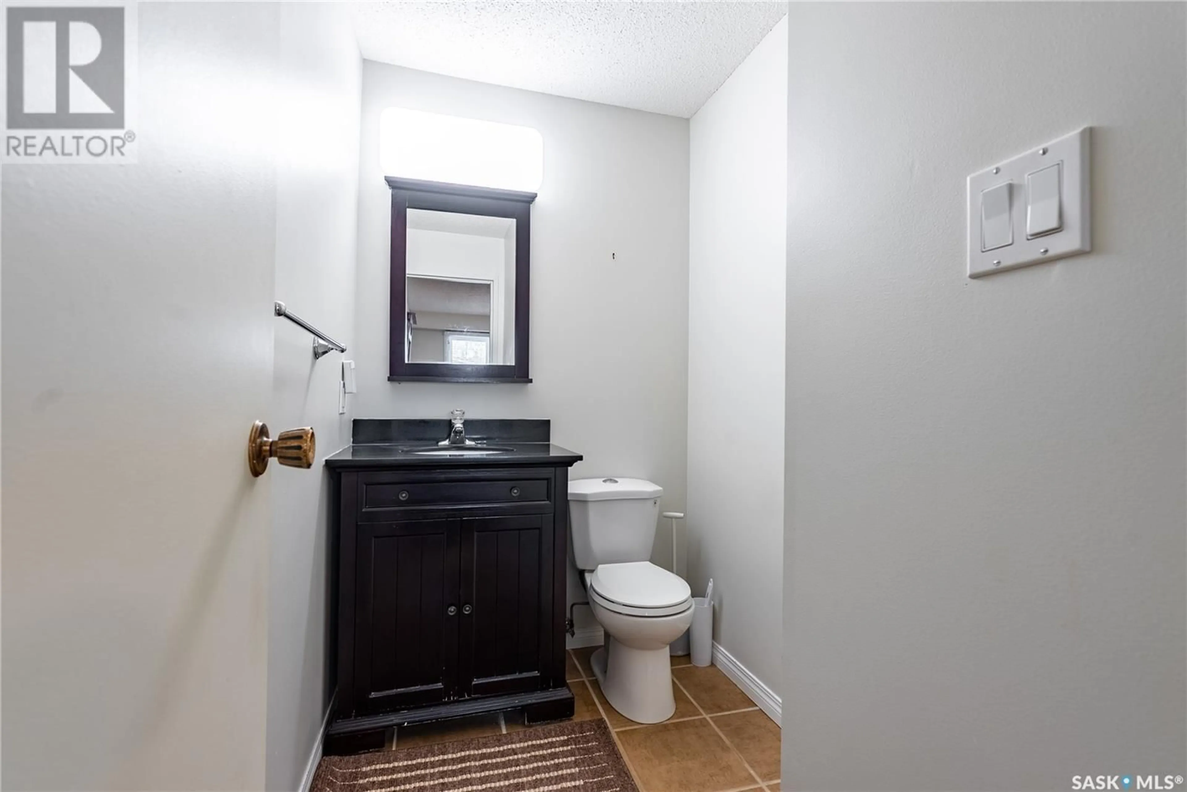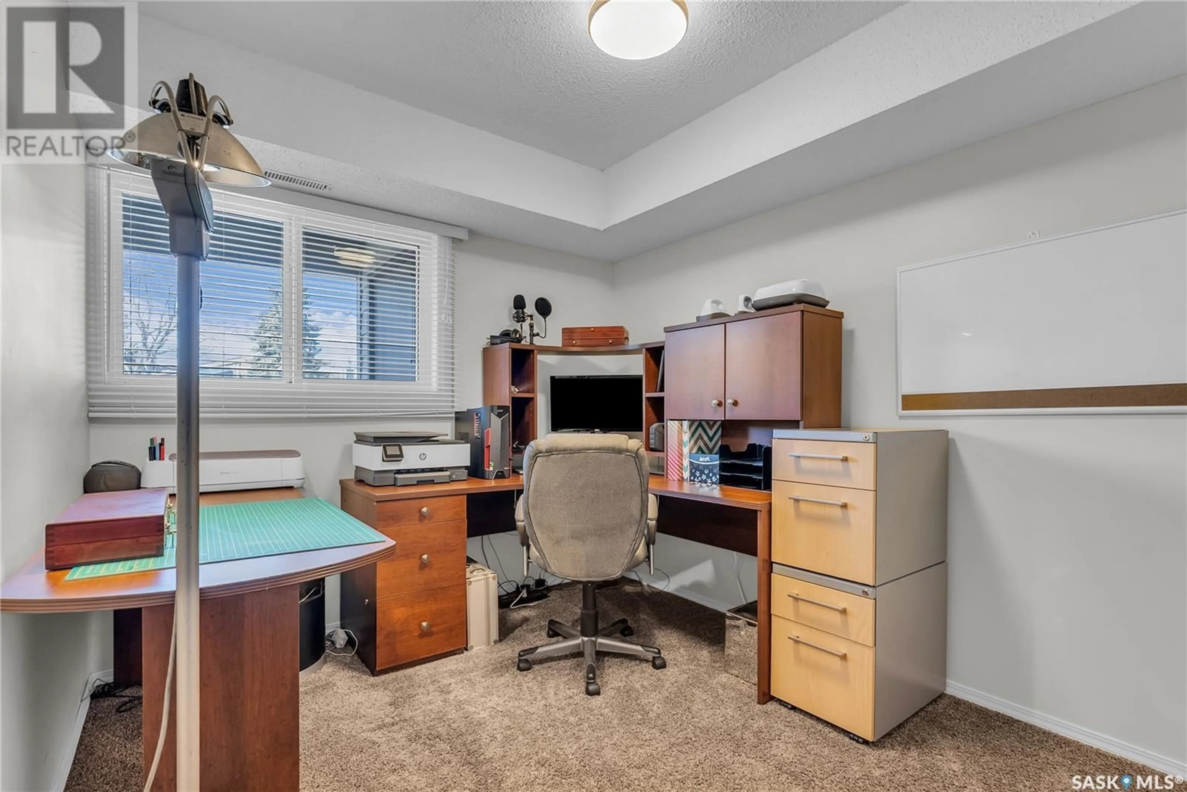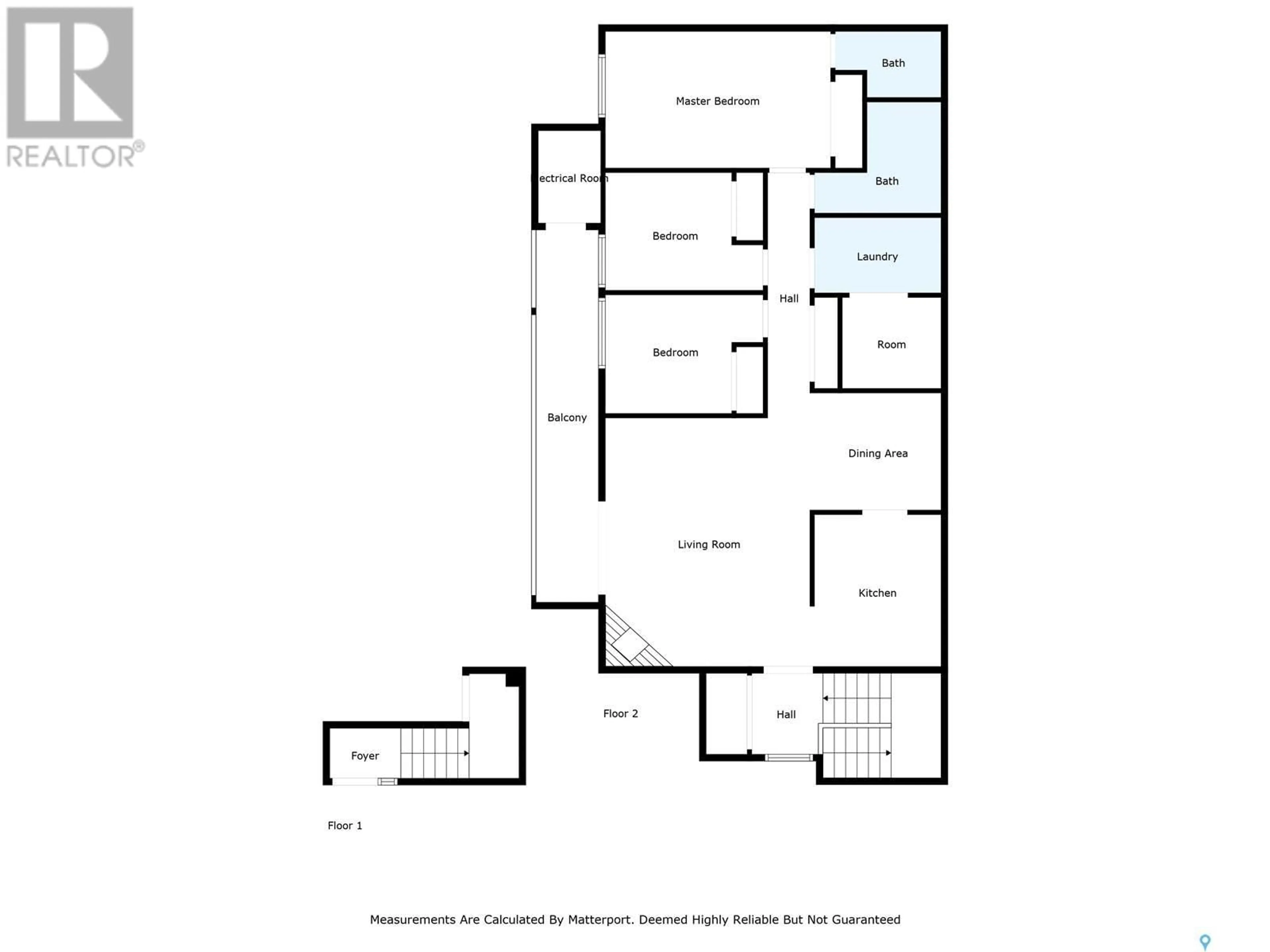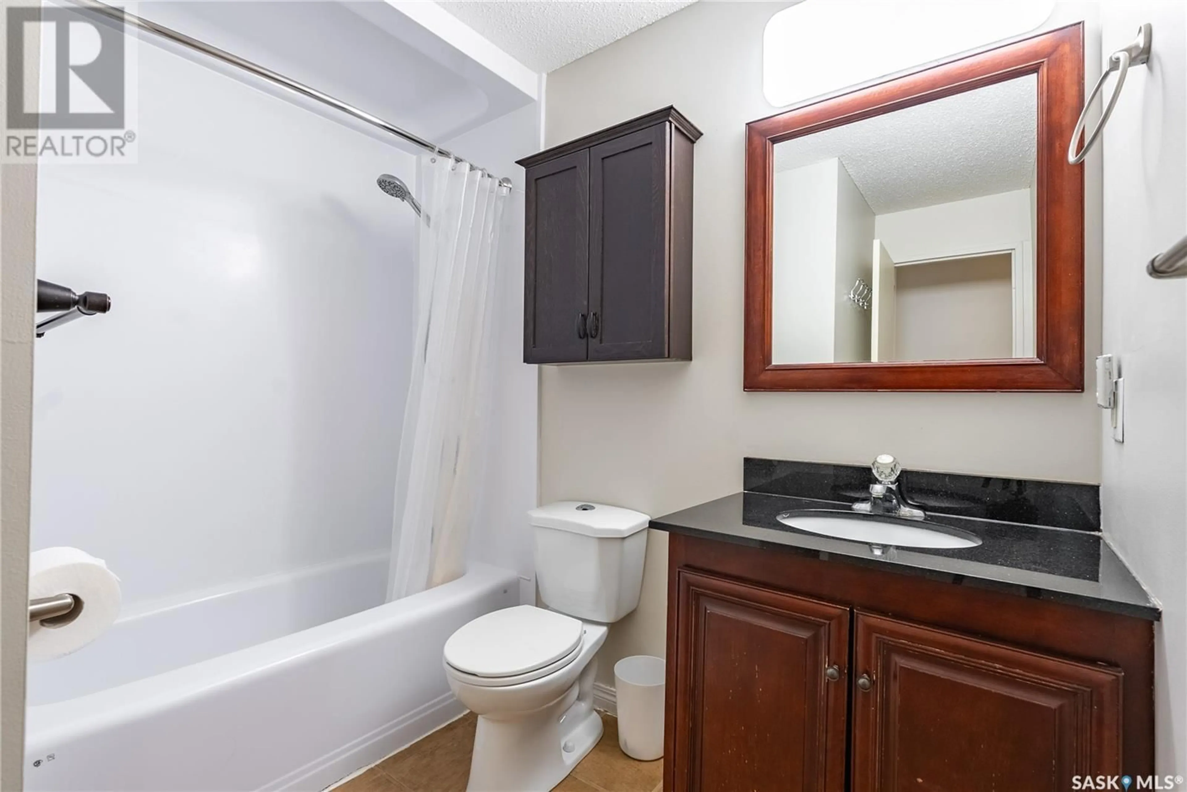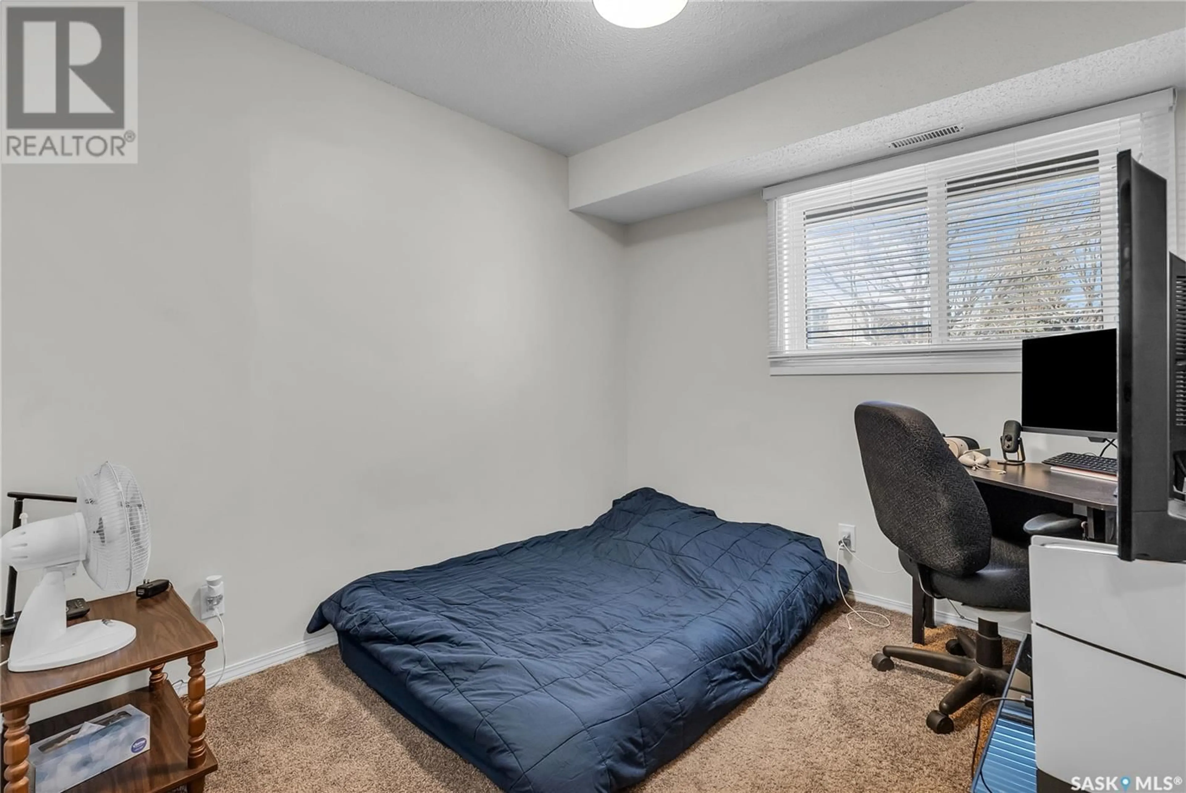425 - 524 115TH STREET, Saskatoon, Saskatchewan S7N2E5
Contact us about this property
Highlights
Estimated ValueThis is the price Wahi expects this property to sell for.
The calculation is powered by our Instant Home Value Estimate, which uses current market and property price trends to estimate your home’s value with a 90% accuracy rate.Not available
Price/Sqft$183/sqft
Est. Mortgage$1,030/mo
Maintenance fees$429/mo
Tax Amount (2024)$2,041/yr
Days On Market7 days
Description
OPEN HOUSE SATURDAY 2:30 - 4:00 PM. Welcome to #524-425 115th Street East is tucked away from the hustle and bustle of 115th Street, this bright and spacious coach-style townhouse offers over 1,300 sq. ft. of well-maintained living space. Featuring 3 generous bedrooms and 2 bathrooms, this unit is ideal for families, students, or anyone looking for affordable space without sacrificing comfort. The kitchen features rich maple cabinetry, sleek stainless steel appliances, and a stylish backsplash, seamlessly flowing into the dining area. The inviting living room is filled with natural light and features a charming wood-burning fireplace although decommissioned, it adds a cozy focal point for relaxing or entertaining. Step out onto the large balcony and enjoy your morning coffee or evening breeze overlooking the complex. The spacious primary bedroom includes its own 2 piece en suite, while the two additional bedrooms share a 3 piece bath with a convenient tub/shower combo. Additional highlights include a sizeable laundry/storage room, updated sliding balcony doors and windows, a newer water heater, and recently upgraded appliances including a microwave and dishwasher. This property is move-in ready and offers a perfect blend of space, light, and value in a desirable Forest Grove location. The $428.68/month condo fees include water, external building maintenance, garbage, common insurance, lawn care, reserve fund, sewer, and snow removal. The electrified parking stall is just steps from your front door, with the option to rent another! Call to view today. (id:39198)
Property Details
Interior
Features
Main level Floor
3pc Bathroom
8.3 x 9.5Bedroom
8.9 x 11.9Primary Bedroom
10.2 x 16.92pc Bathroom
4.11 x 7.1Condo Details
Amenities
Recreation Centre
Inclusions
Property History
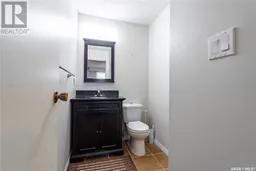 38
38
