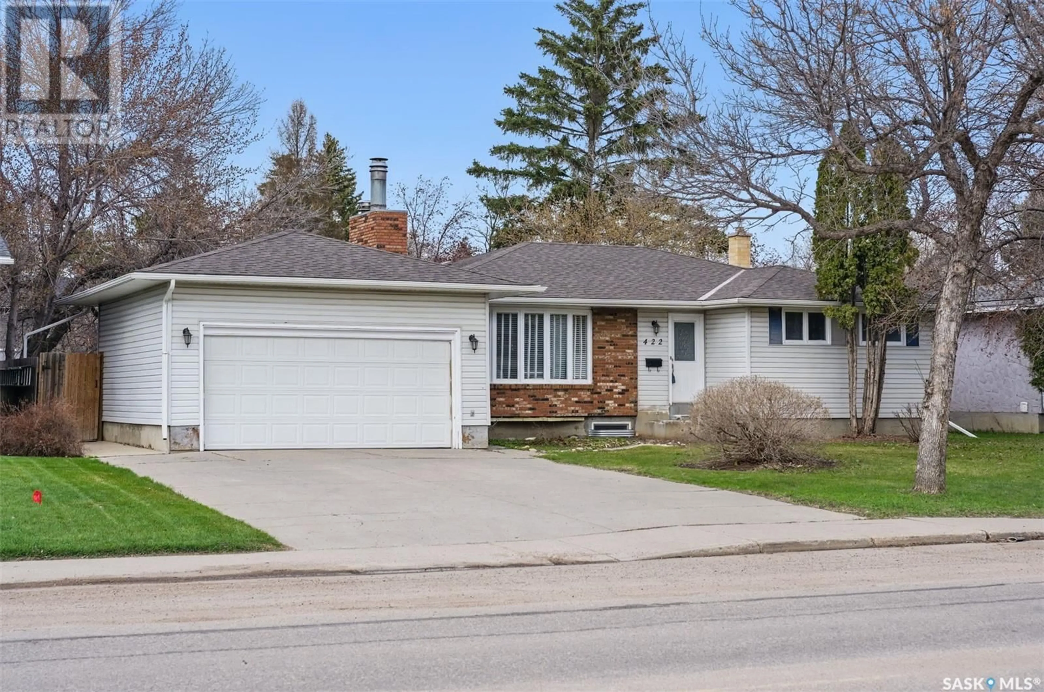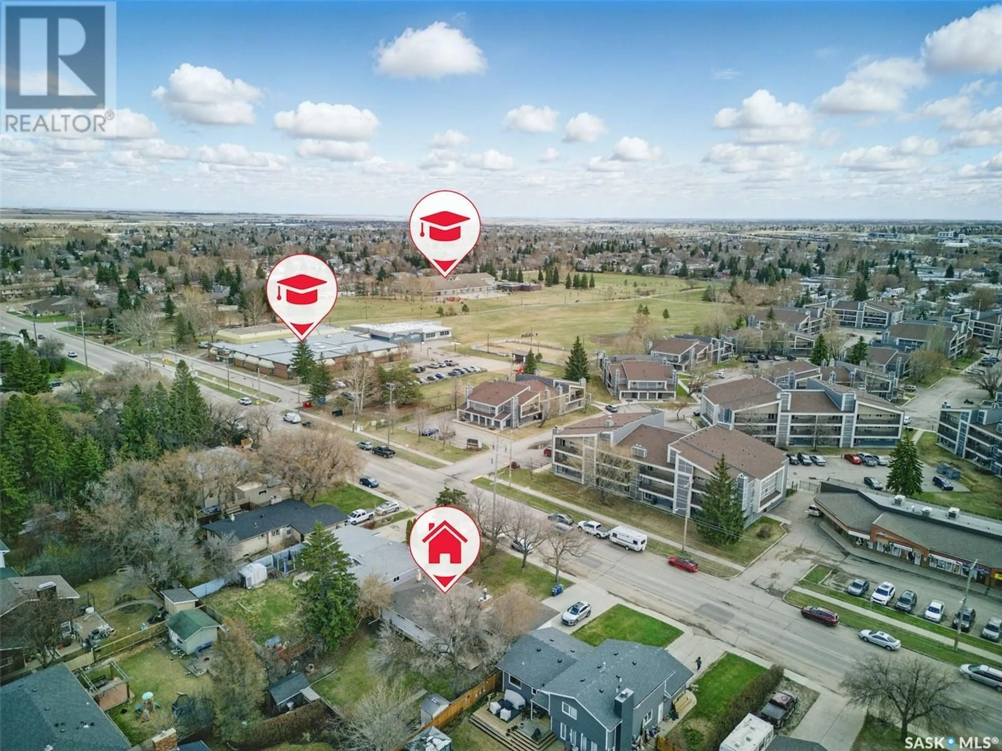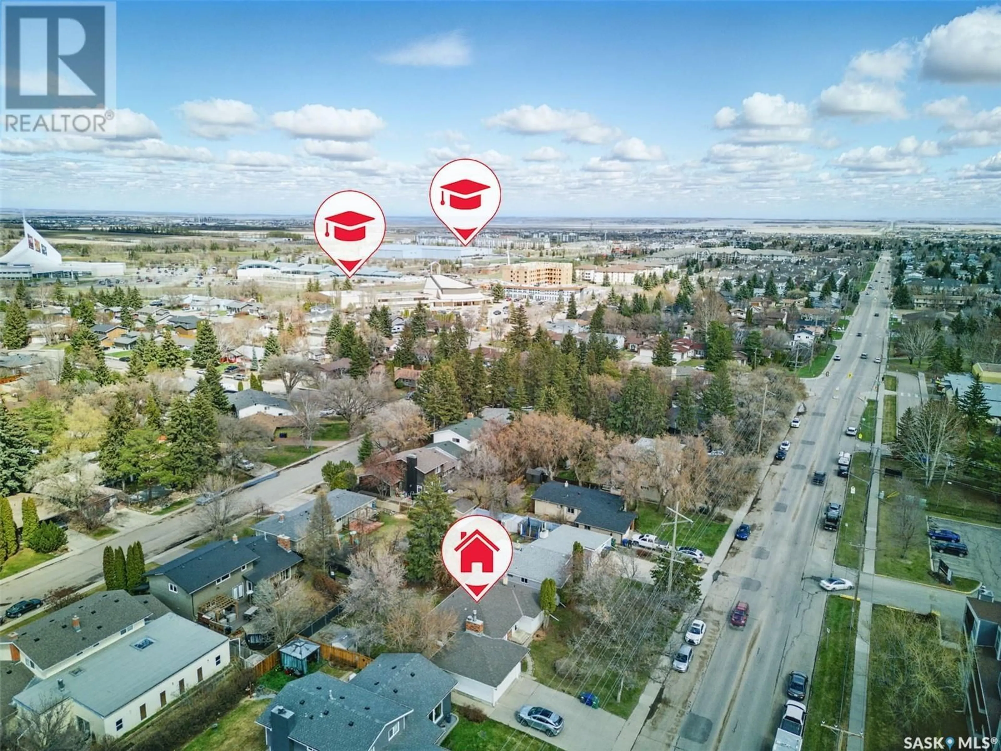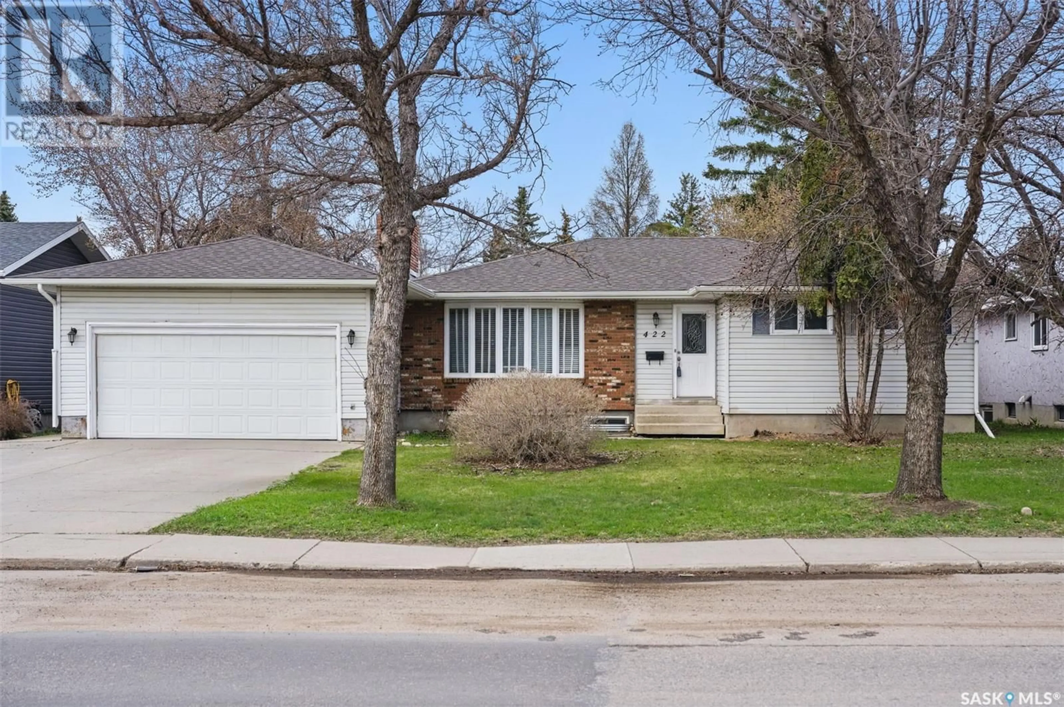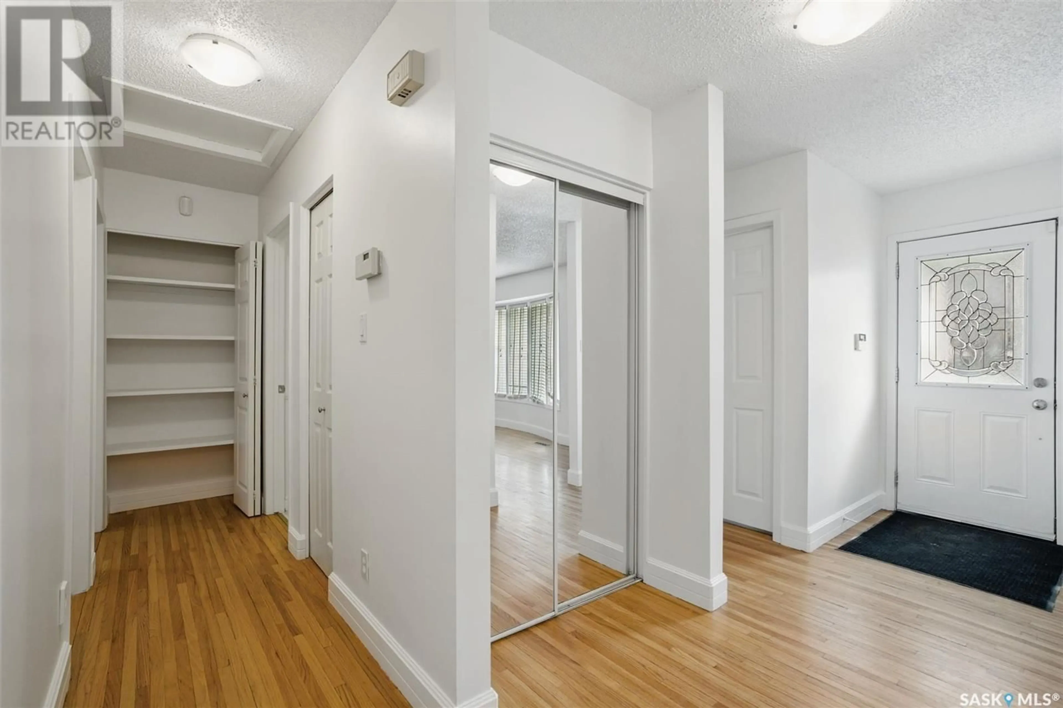422 115TH STREET, Saskatoon, Saskatchewan S7N2E6
Contact us about this property
Highlights
Estimated ValueThis is the price Wahi expects this property to sell for.
The calculation is powered by our Instant Home Value Estimate, which uses current market and property price trends to estimate your home’s value with a 90% accuracy rate.Not available
Price/Sqft$305/sqft
Est. Mortgage$1,714/mo
Tax Amount (2024)$3,686/yr
Days On Market2 days
Description
Welcome to 422 115th Street East, a spacious 1,305 sq. ft. bungalow ideally situated in the desirable neighborhood of Forest Grove. This well-maintained home features a total of 5 bedrooms, 3 bathrooms, and 2 kitchens—perfect for extended family living or investment potential. The main floor offers a bright, freshly painted interior with hardwood flooring in the living and dining areas, ample kitchen cabinetry & countertop space, and stylish backsplashes. Enjoy the warmth of wood-burning fireplace and three sizeable bedrooms, including a primary suite with a 3-piece ensuite. A separate side entrance leads to a self-contained basement suite complete with its own kitchen, bathroom, and two additional bedrooms plus an office, vinyl flooring throughout. The huge park-like backyard includes a spacious deck, storage shed, newer fencing, and plenty of room to enjoy outdoor living. Additional highlights include an attached double garage, an extended concrete driveway that accommodates four extra vehicles, newer water heater (2021), updated light fixtures, newer washer and dryer, some newer PVC windows and flooring, and updated fascia. Conveniently located within walking distance to elementary schools, parks, shopping, and with direct bus access to the University of Saskatchewan. Don’t miss out—book your showing today! (id:39198)
Property Details
Interior
Features
Main level Floor
Living room
18 x 124pc Bathroom
Kitchen
15 x 103pc Bathroom
Property History
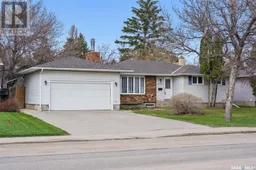 40
40
