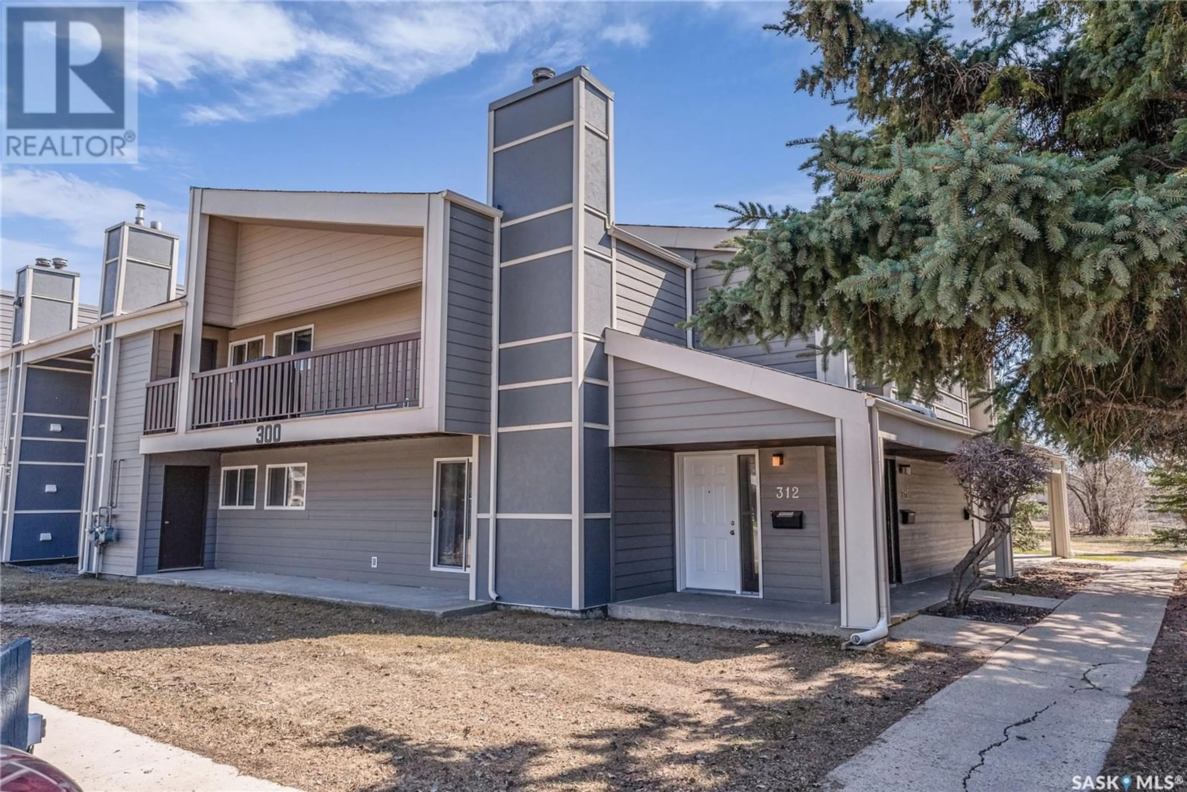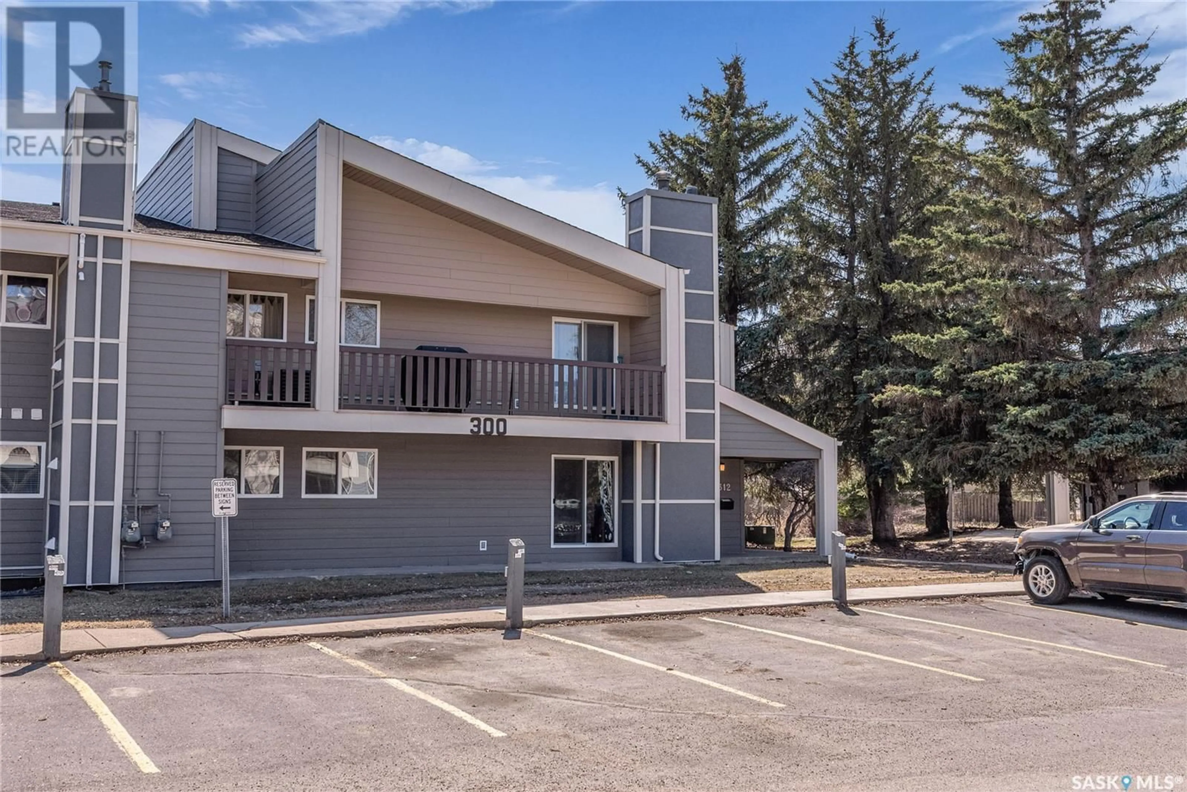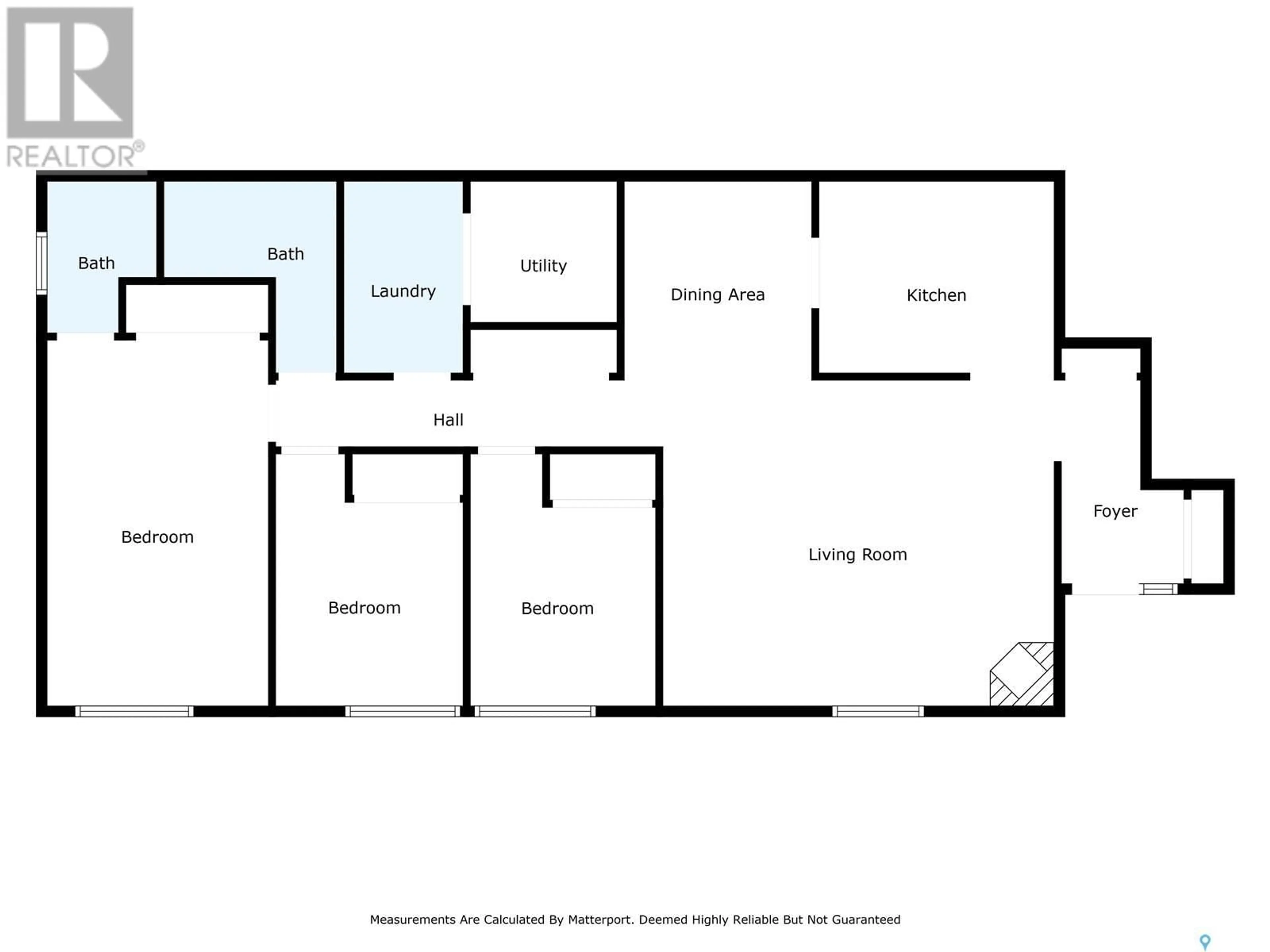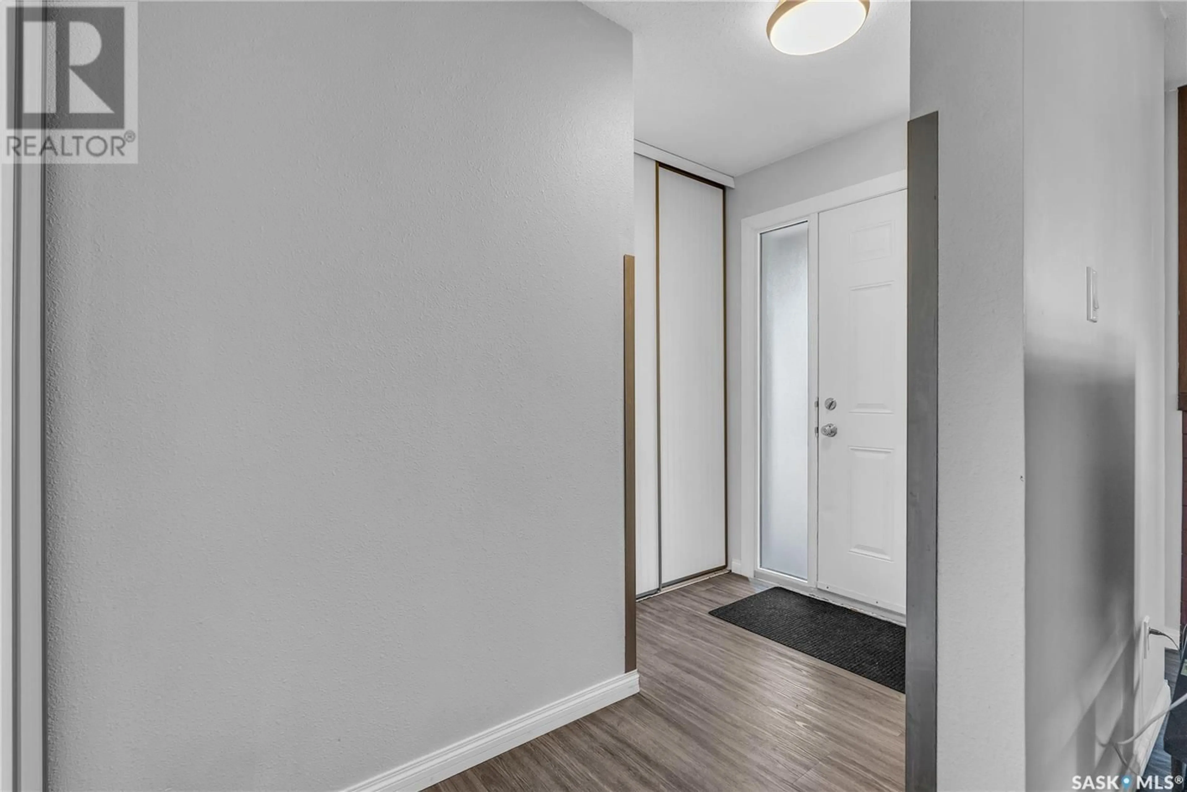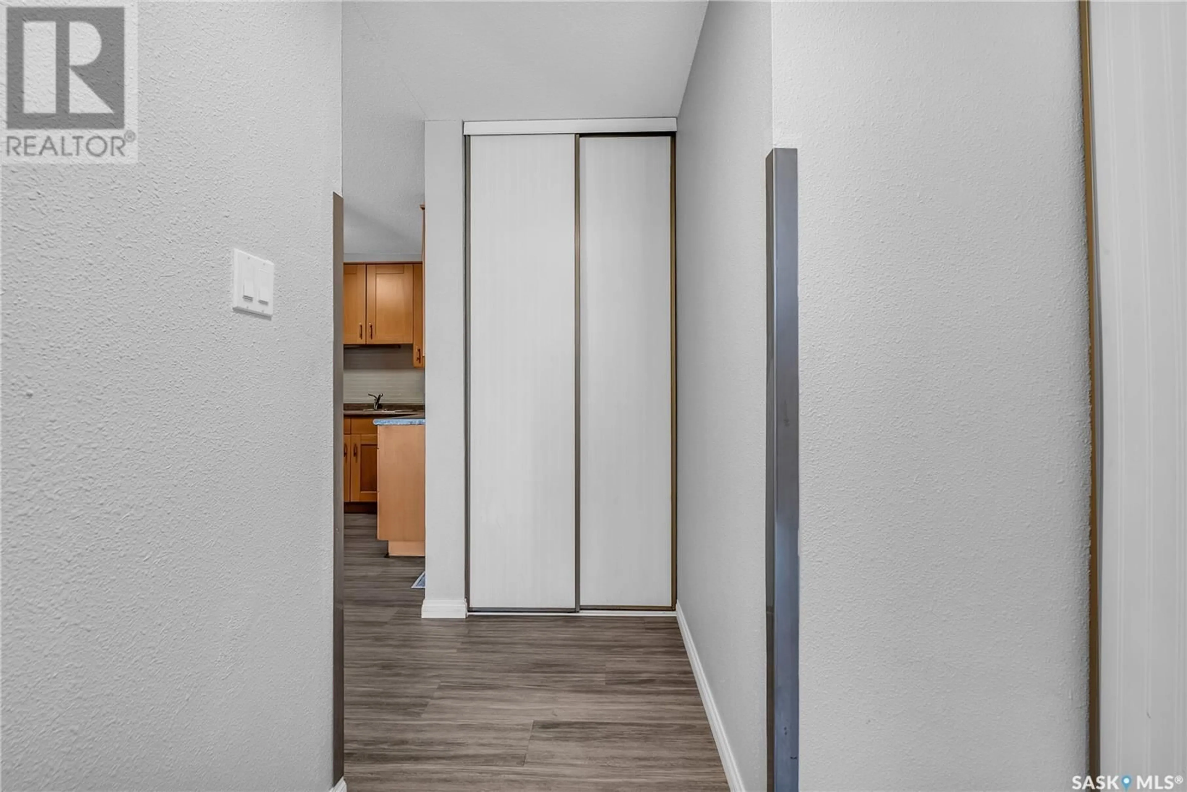#312 - 510 PRAIRIE AVENUE, Saskatoon, Saskatchewan S7N2V4
Contact us about this property
Highlights
Estimated ValueThis is the price Wahi expects this property to sell for.
The calculation is powered by our Instant Home Value Estimate, which uses current market and property price trends to estimate your home’s value with a 90% accuracy rate.Not available
Price/Sqft$182/sqft
Est. Mortgage$1,030/mo
Maintenance fees$429/mo
Tax Amount (2024)$2,030/yr
Days On Market5 days
Description
OPEN HOUSE SATURDAY MAY 3 11 AM - 1 PM. Welcome to #312 - 510 Prairie Avenue, tucked away in a quiet complex, surrounded by green space. This spacious main floor coach-style townhouse offers over 1,300 sq. ft. of mobility friendly living space. Featuring 3 generous bedrooms and 2 bathrooms, this unit is ideal for families, students, or anyone looking for affordable space without sacrificing comfort. The kitchen features ample cabinetry, a stylish backsplash and seamlessly flows into the dining area. The inviting living room is filled with natural light and features a charming wood-burning fireplace although decommissioned, it adds a cozy focal point for relaxing or entertaining. Step out through your patio doors and enjoy your morning coffee or evening breeze. The spacious primary bedroom includes its own 2 piece en suite, while the two additional bedrooms share a 3 piece bath with a convenient tub/shower combo. Additional highlights include newer vinyl plank flooring throughout, a sizeable laundry/storage room, updated sliding balcony doors and windows, a newer water heater. This property is move-in ready and offers a perfect blend of space and value in the desirable Forest Grove neighbourhood. The $428.68/month condo fees include water, external building maintenance, garbage, common insurance, lawn care, reserve fund, sewer, and snow removal. The electrified parking stall is just steps from your front door, with the option to rent another! Call to view today. (id:39198)
Property Details
Interior
Features
Main level Floor
Foyer
9.6 x 5.8Bedroom
11.9 x 8.9Kitchen
9.3 x 11Dining room
9.3 x 8.9Condo Details
Amenities
Recreation Centre
Inclusions
Property History
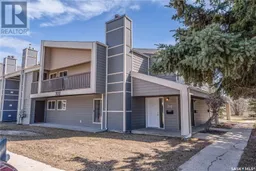 40
40
