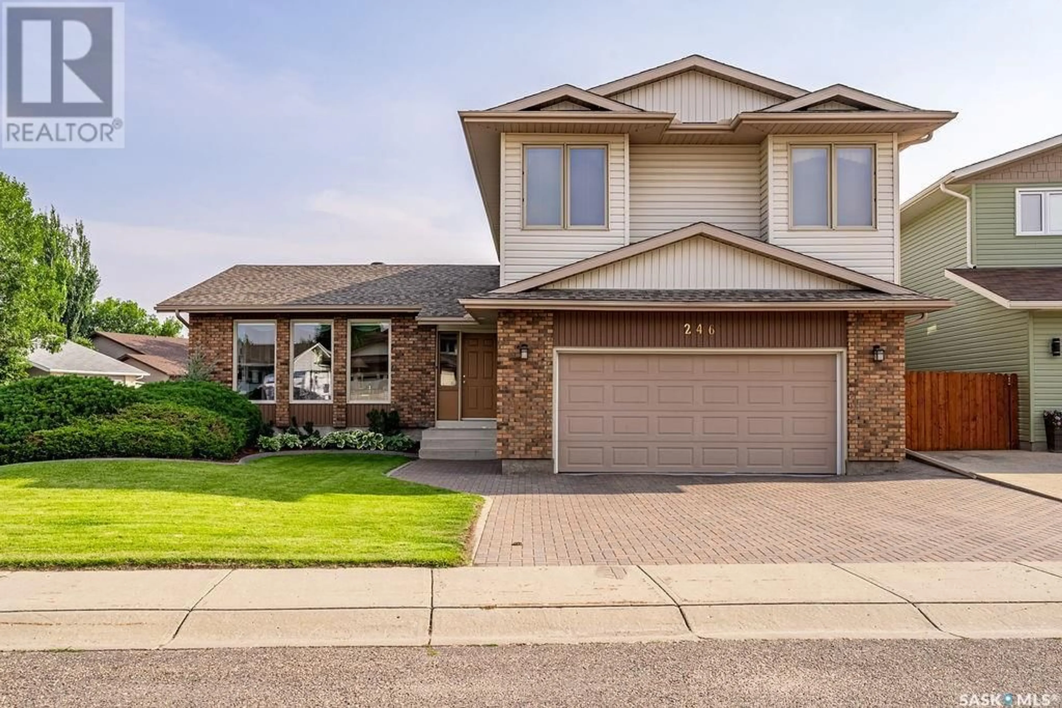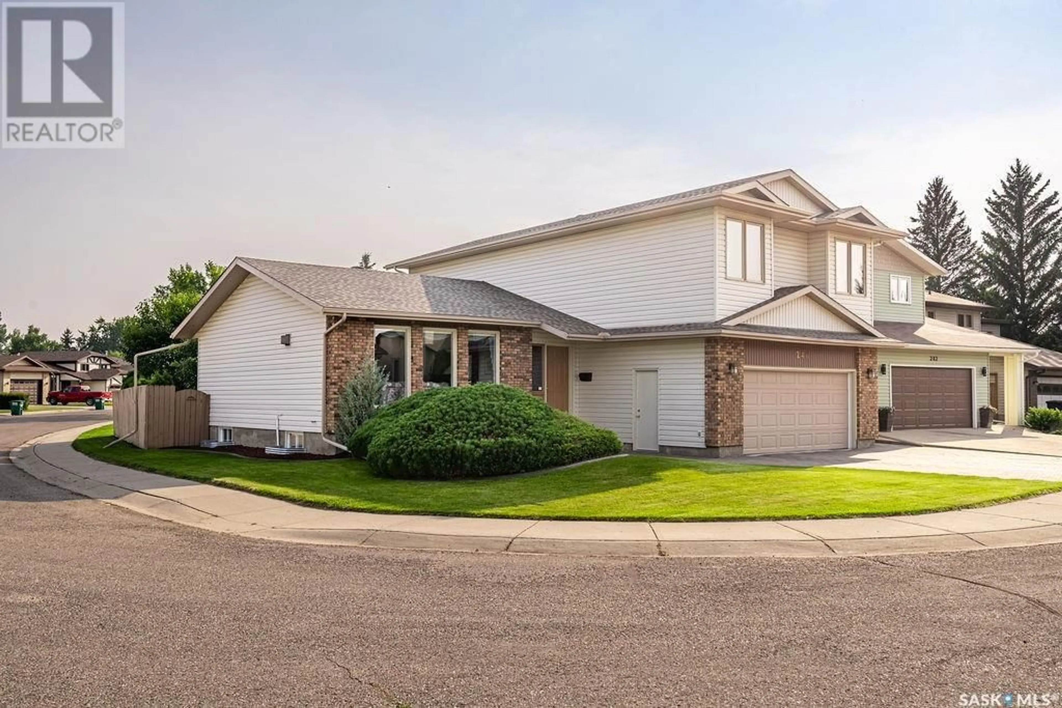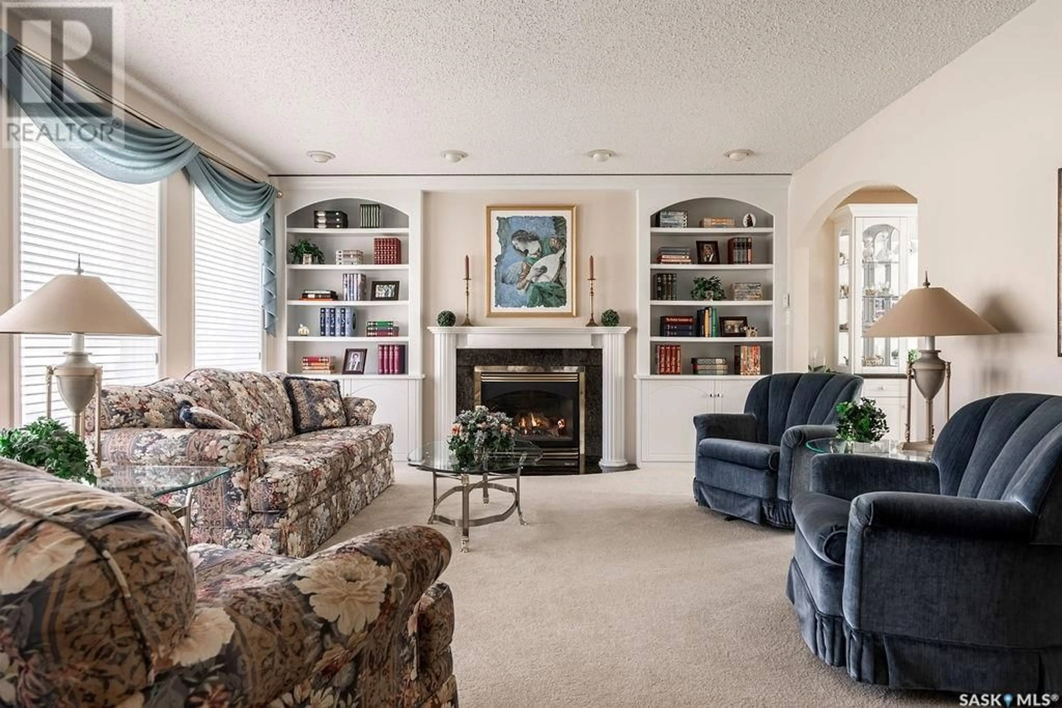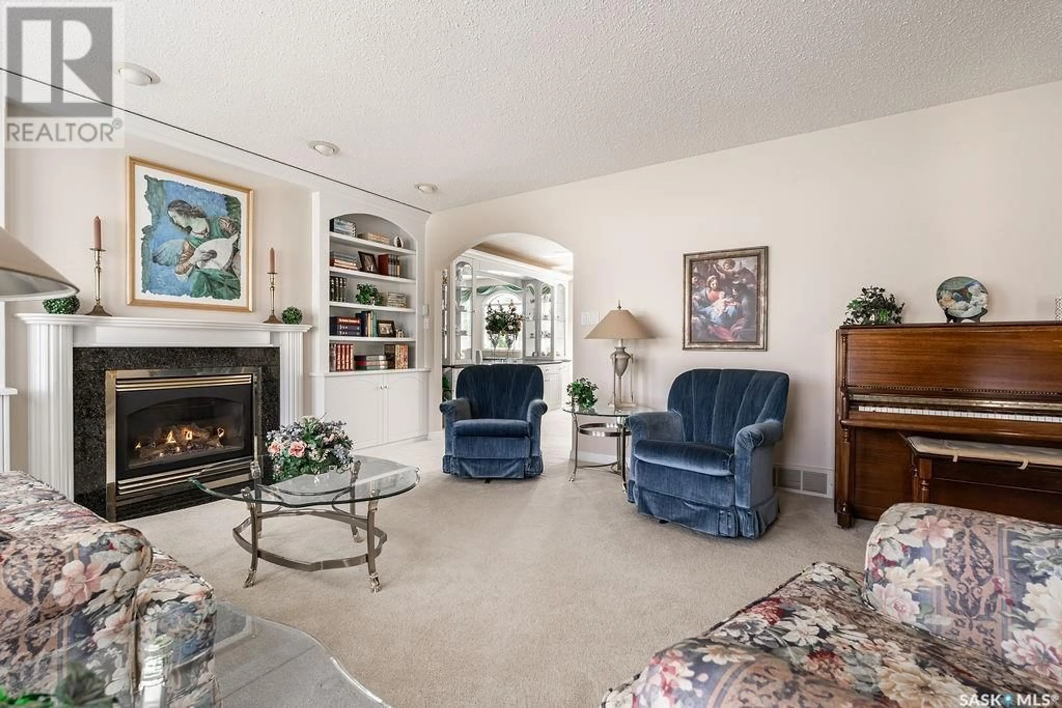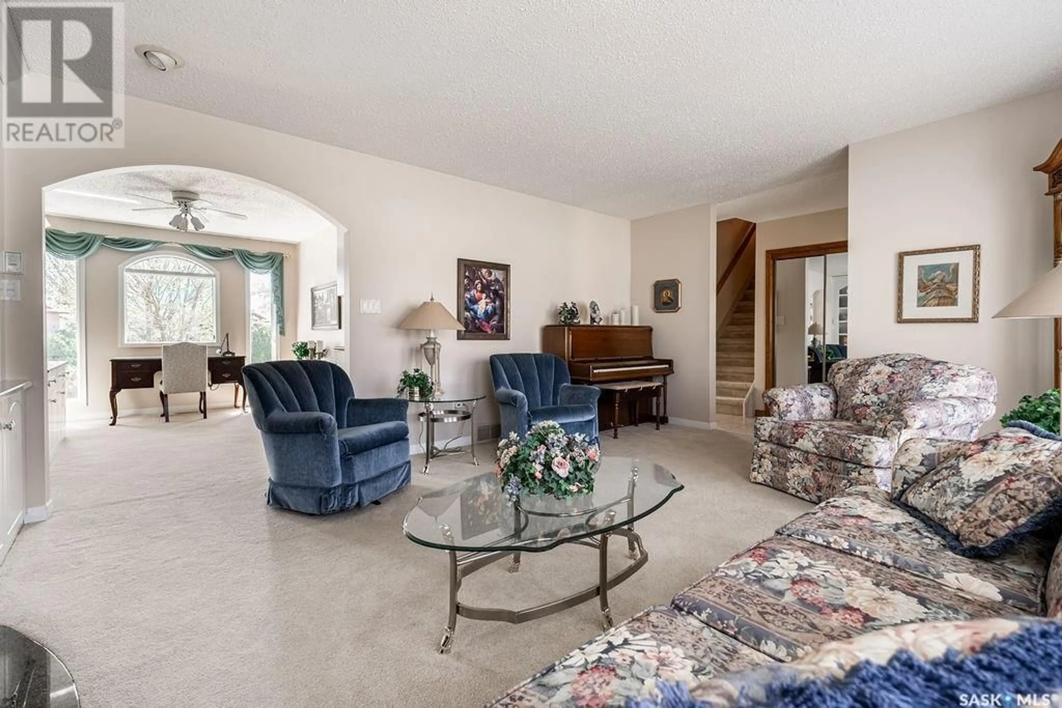246 BAKER PLACE, Saskatoon, Saskatchewan S7N3L1
Contact us about this property
Highlights
Estimated ValueThis is the price Wahi expects this property to sell for.
The calculation is powered by our Instant Home Value Estimate, which uses current market and property price trends to estimate your home’s value with a 90% accuracy rate.Not available
Price/Sqft$269/sqft
Est. Mortgage$2,533/mo
Tax Amount (2024)$4,777/yr
Days On Market25 days
Description
Welcome to this spacious and beautifully maintained 2-storey split located on a beautifully landscaped and fully fenced corner lot in desirable Forest Grove. Offering 2,192 sq ft of comfortable living space, this 5-bedroom, 3-bathroom home is perfect for growing families or those seeking ample room to live and entertain. Step inside to a bright living room featuring a cozy gas fireplace and impressive floor-to-ceiling windows that fill the space with natural light. Adjacent is a formal dining room with built-in storage, ideal for hosting dinners or gatherings. The kitchen boasts stainless steel appliances, ample cabinetry, and a sunny breakfast nook overlooking the backyard. The family room with a gas fireplace provides additional space to relax. Convenient main floor laundry and a 2-piece bathroom are located just off the attached 2-car garage. Upstairs, you'll find three generously sized bedrooms, including a primary suite with a 3-piece ensuite and walk-in closet. The two additional over-sized bedrooms feature charming window seats and share an updated 4-piece bathroom. The fully developed basement adds even more versatility with two additional bedrooms, another family room, a large utility/storage area, and a cold room—perfect for food storage or canning. This corner-lot property offers privacy and plenty of outdoor space for kids, pets, or gardening. Located in a family-friendly neighborhood near parks, schools, and amenities, this home is the full package. Don’t miss your opportunity to make it yours! Presentation of offers May 13th at 9:00am. (id:39198)
Property Details
Interior
Features
Main level Floor
Kitchen
13'4 x 9'1Foyer
5'11 x 10'7Living room
18'2 x 14'Dining room
13'5 x 9'10Property History
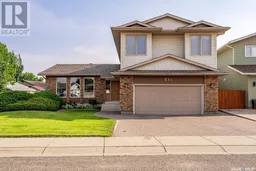 43
43
