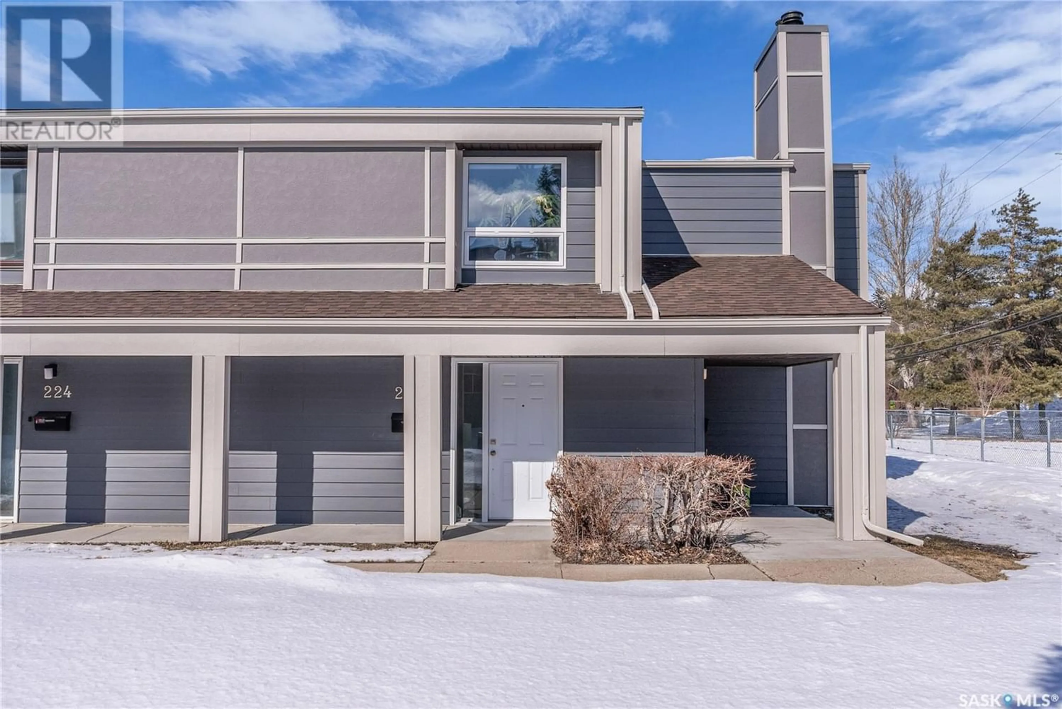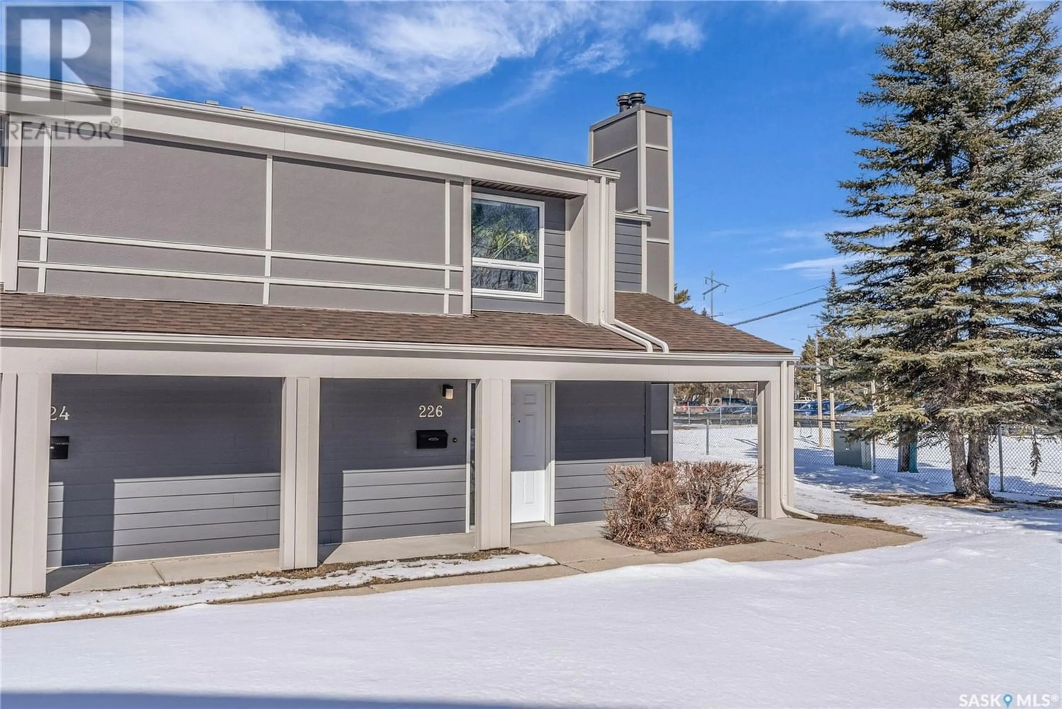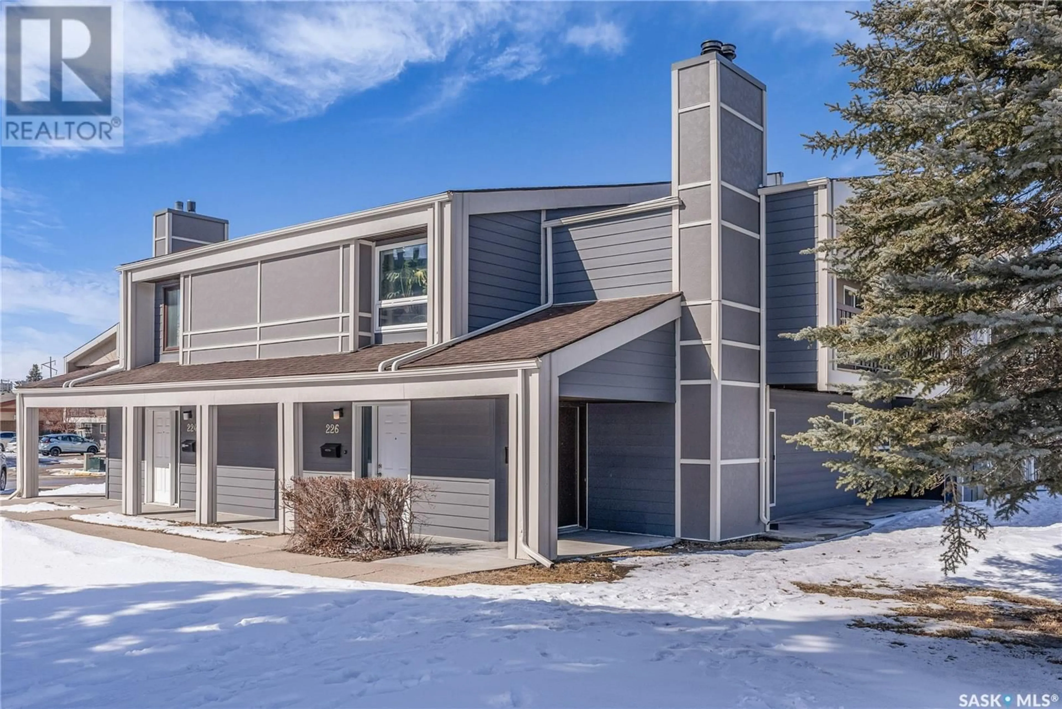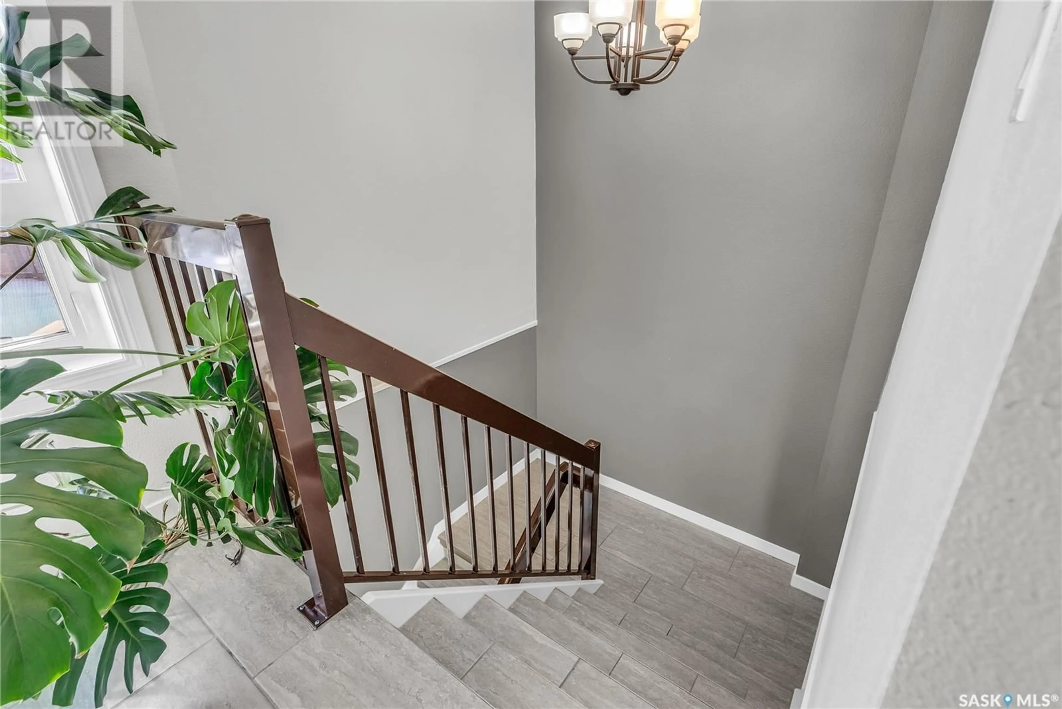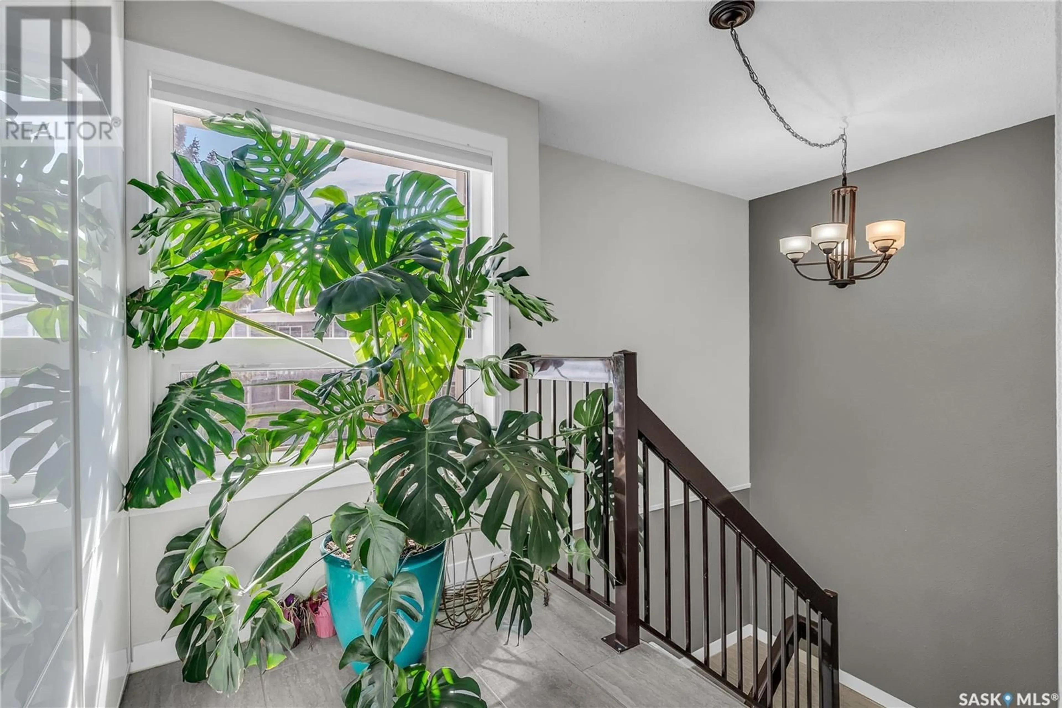226 425 115th STREET E, Saskatoon, Saskatchewan S7N2E5
Contact us about this property
Highlights
Estimated ValueThis is the price Wahi expects this property to sell for.
The calculation is powered by our Instant Home Value Estimate, which uses current market and property price trends to estimate your home’s value with a 90% accuracy rate.Not available
Price/Sqft$165/sqft
Est. Mortgage$923/mo
Maintenance fees$428/mo
Tax Amount ()-
Days On Market11 hours
Description
Welcome to unit #226 – 425 115th Street East! A beautiful, well-maintained townhouse condo located in Forest Grove. This East facing condo looks directly onto a park, and St. Volodymyr elementary school, allows quick access to Circle Drive, St. Joseph high school, and many amenities. Step into your welcoming tiled foyer, and up the stairs to your living room. Featuring laminate flooring, and large sliding glass doors that lead you to your balcony. Just off you will find the kitchen, with tiled backsplash, abundance of soft close cabinets, track lighting, white appliances including fridge, stove, microwave and dishwasher, and dining area. Down the hallway you will find a large king accommodating primary bedroom, with 2-pc ensuite, plus two additional good-sized bedrooms all with plush carpet flooring. A 4-pc bath and stacking washer/dryer with storage space completes your home! Additional features include A/C, additional storage room on balcony, (id:39198)
Property Details
Interior
Features
Main level Floor
Living room
15 ft ,4 in x 18 ft ,2 inKitchen
8 ft ,8 in x 10 ft ,10 inDining room
9 ft x 9 ftPrimary Bedroom
17 ft x 10 ftCondo Details
Amenities
Recreation Centre
Inclusions
Property History
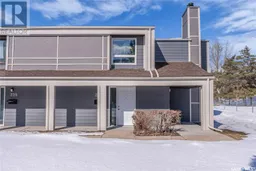 38
38
