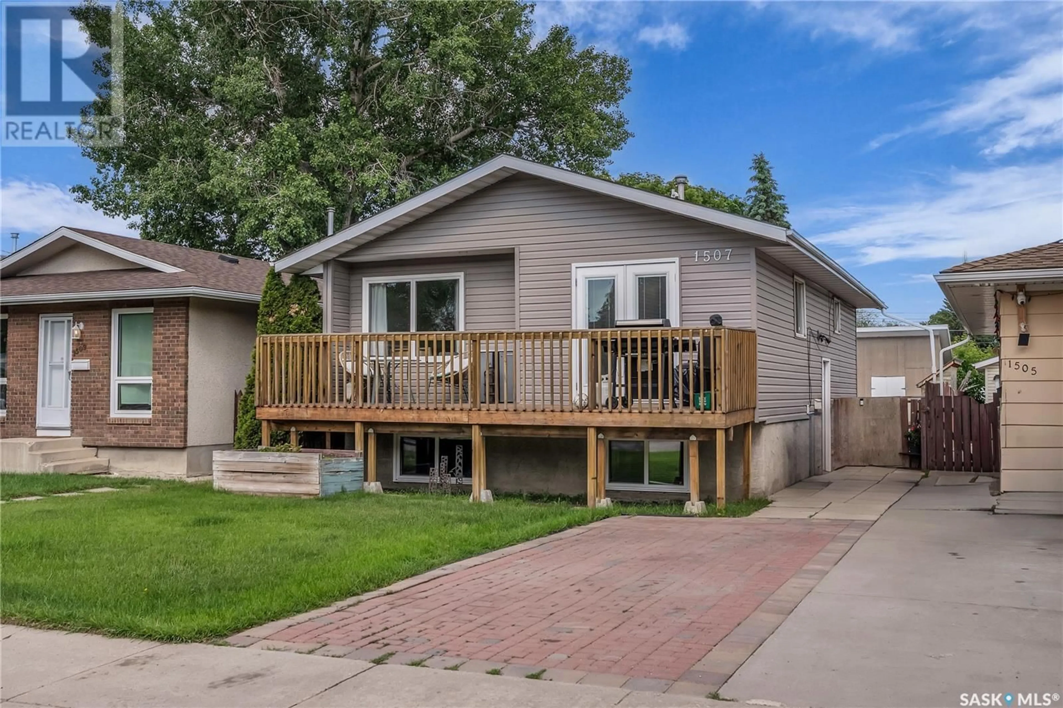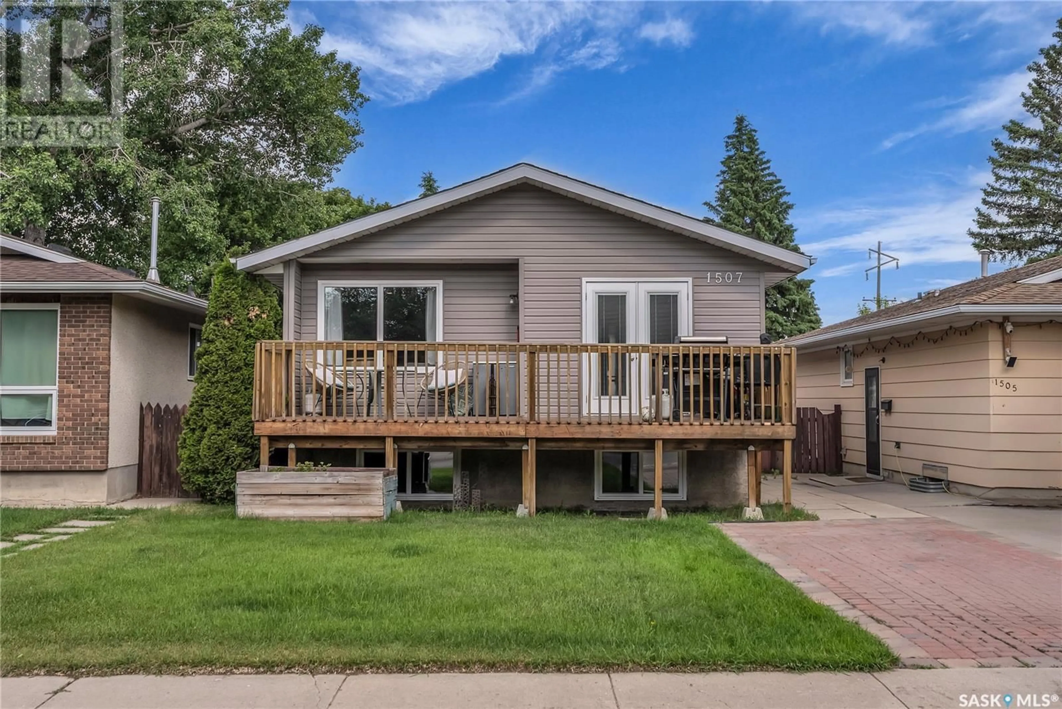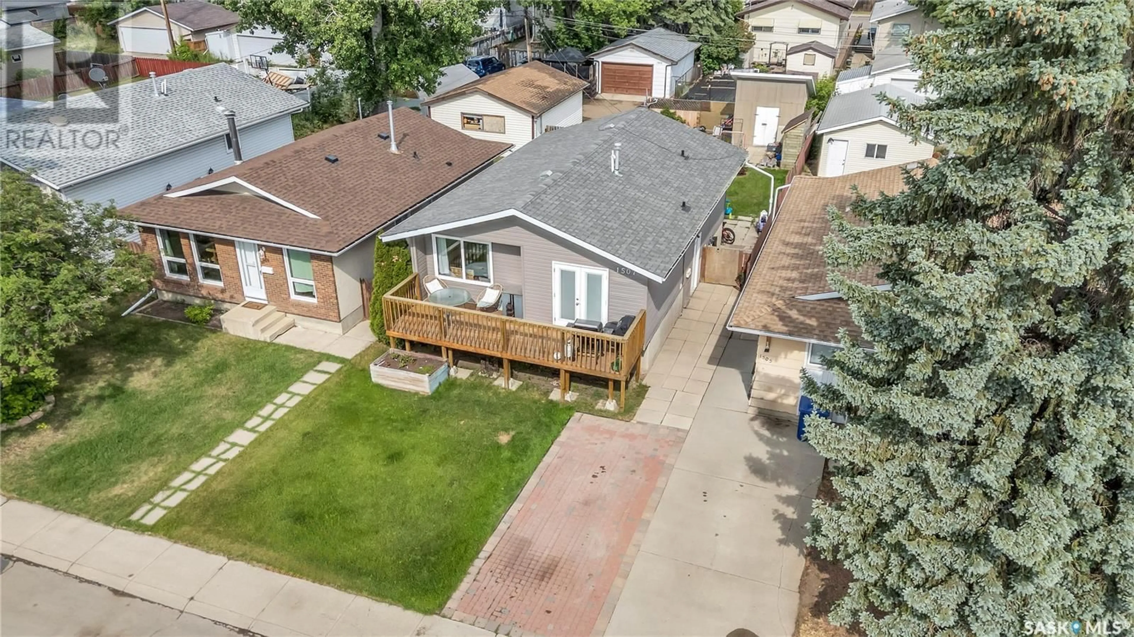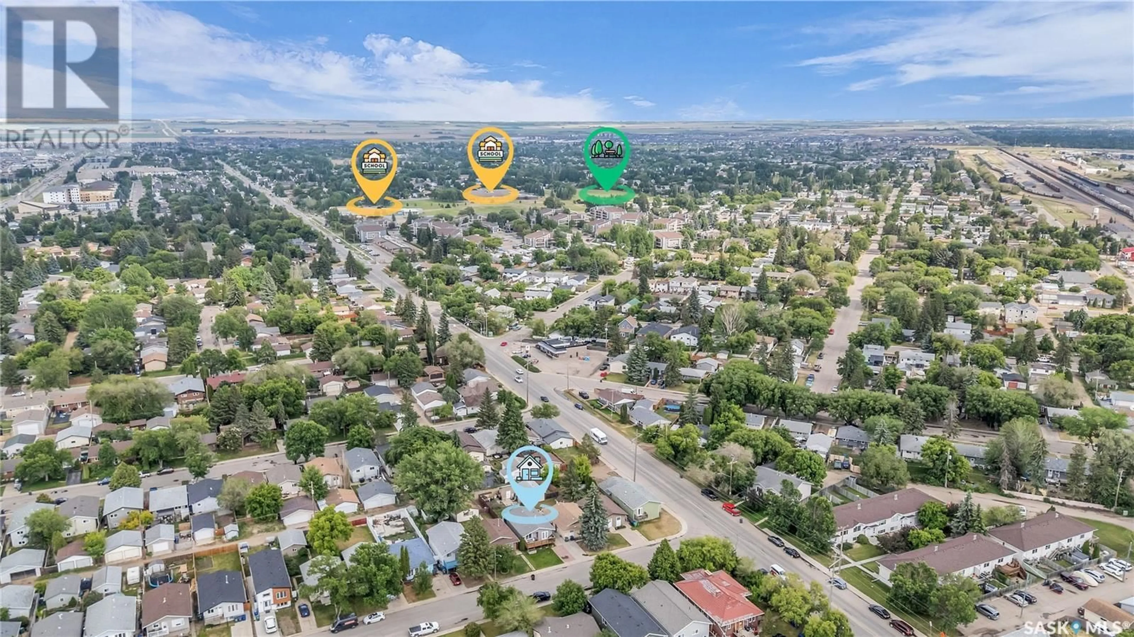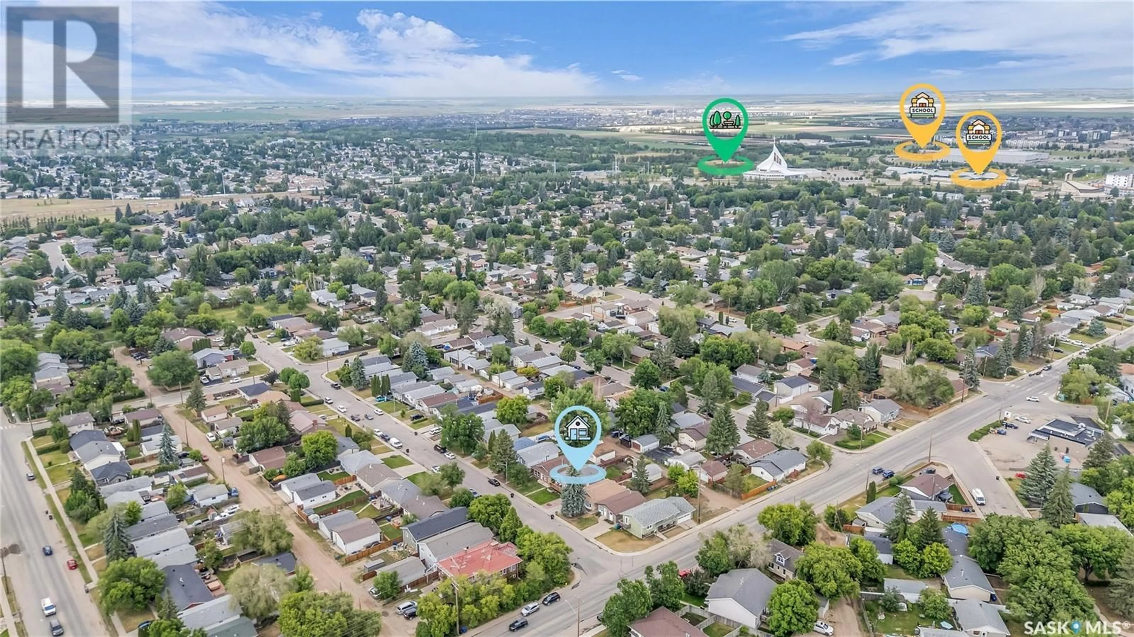1507 LAURA AVENUE, Saskatoon, Saskatchewan S7N2R8
Contact us about this property
Highlights
Estimated ValueThis is the price Wahi expects this property to sell for.
The calculation is powered by our Instant Home Value Estimate, which uses current market and property price trends to estimate your home’s value with a 90% accuracy rate.Not available
Price/Sqft$416/sqft
Est. Mortgage$1,610/mo
Tax Amount (2025)$3,030/yr
Days On Market14 hours
Description
Great investment opportunity in Forest Grove, 900 square foot bilevel with a legal basement suite! Main floor has an open floor plan with lots of natural lighting, updated paint, pot lights, & vinyl plank flooring. Kitchen is open to the dining room with access to the west facing deck, features quartz countertops, updated appliances, pantry with barn door, & some newer cabinets. Two large bedrooms, 4 piece bathroom, and newer triple pane windows throughout the main. The separate entrance leads down to the permitted, 2 bedroom basement suite! Tall ceiling height, large east facing windows, spacious living room & dining space that opens to the kitchen. Includes 2 large bedrooms, new windows, some updated flooring & paint, and a 4 piece bath. Features central air conditioning, high efficiency furnace, shared laundry, hot water heater (2020), shingles (2020), updated soffits, fascia, and vinyl siding, Fully fenced yard, garden area, patio, huge shed, and back alley access. Located close to the University of Saskatchewan, schools, parks, public transit, and all amenities!... As per the Seller’s direction, all offers will be presented on 2025-06-24 at 1:00 PM (id:39198)
Property Details
Interior
Features
Basement Floor
Bedroom
7.8 x 12Kitchen/Dining room
8 x 18Laundry room
8 x 10Bedroom
8.2 x 11Property History
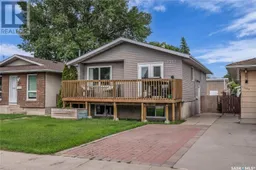 40
40
