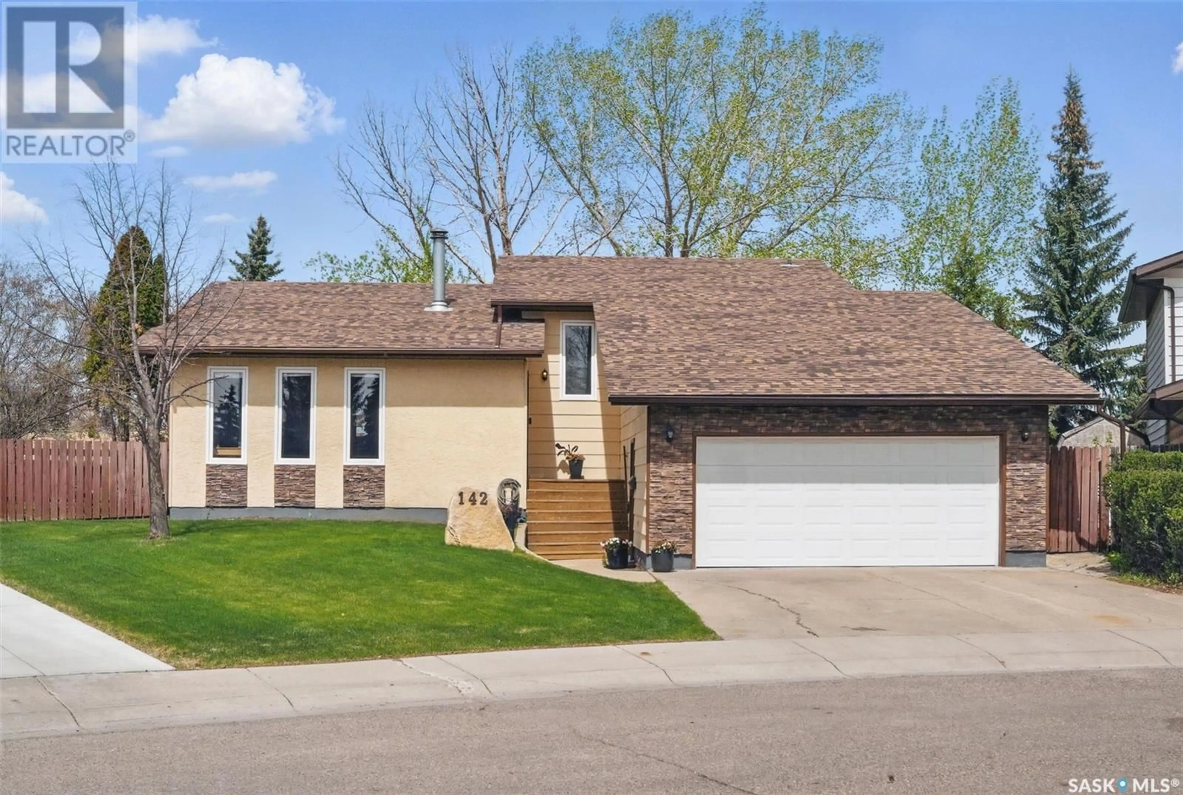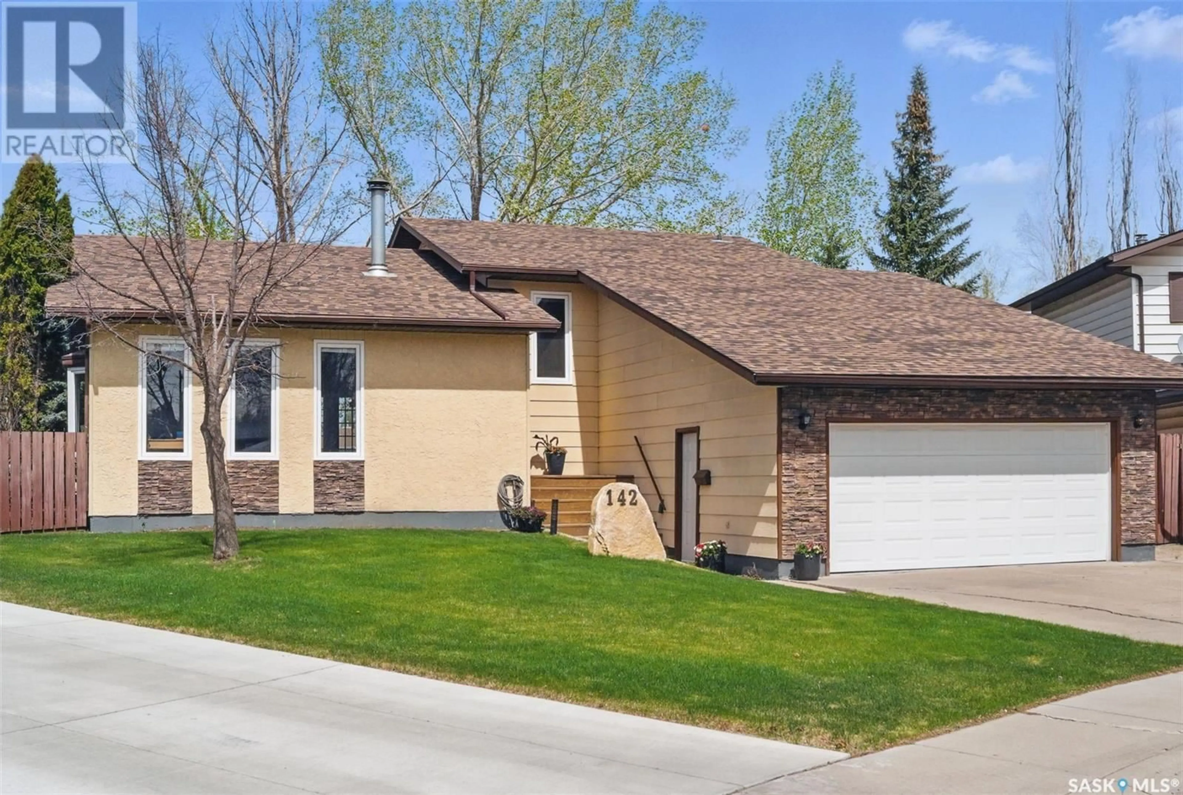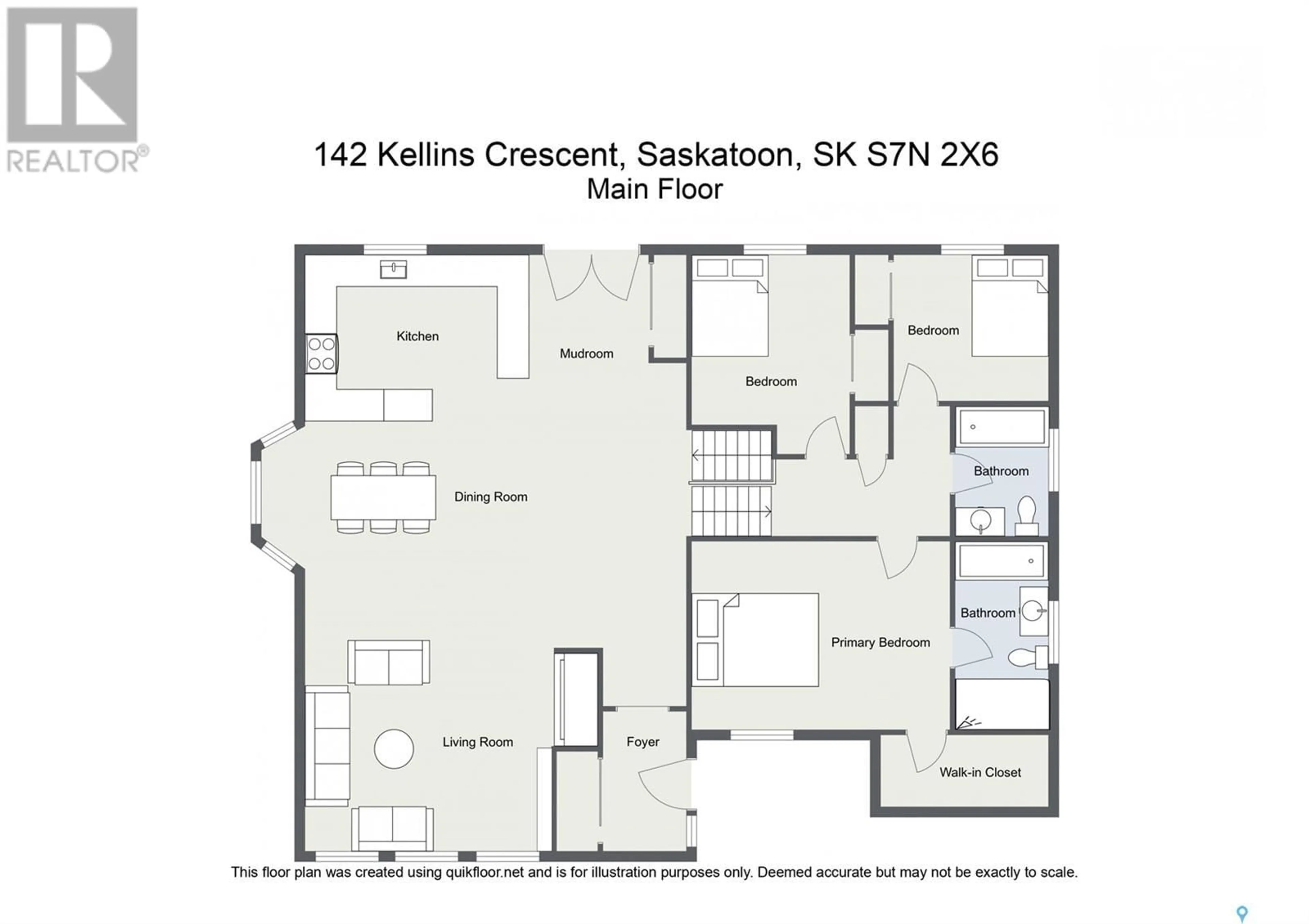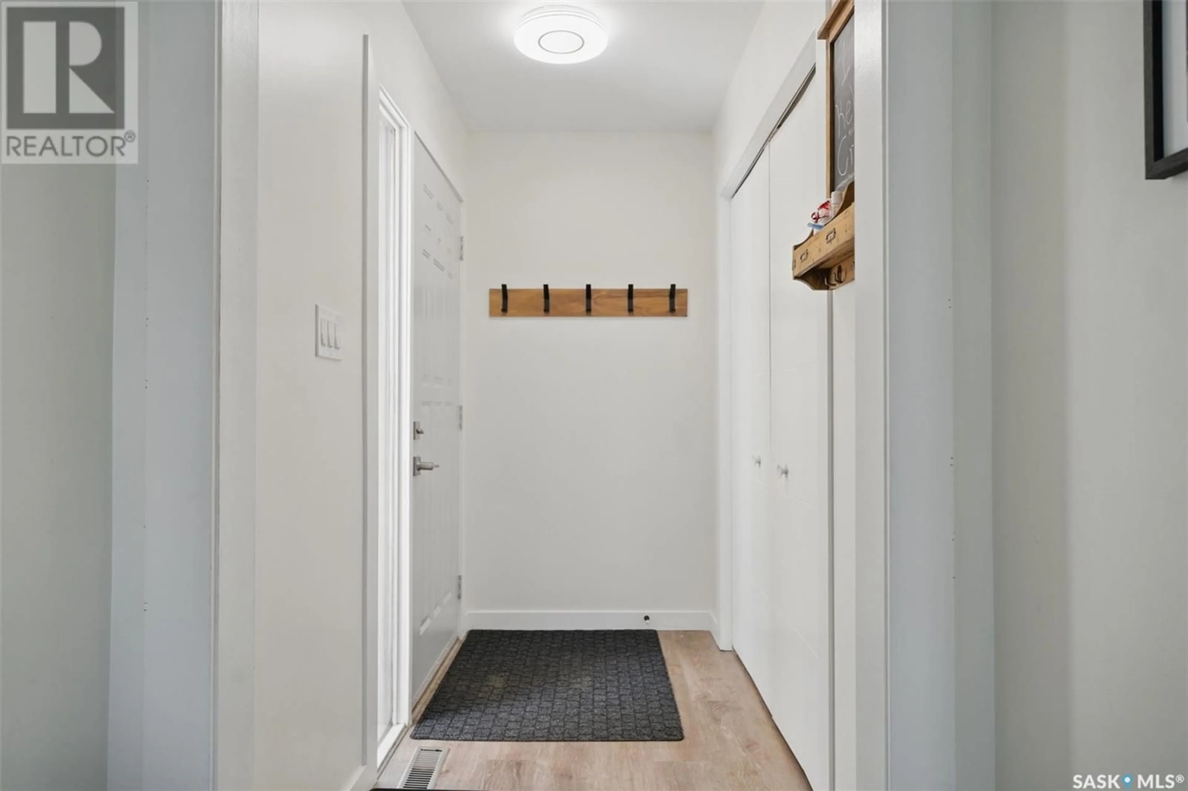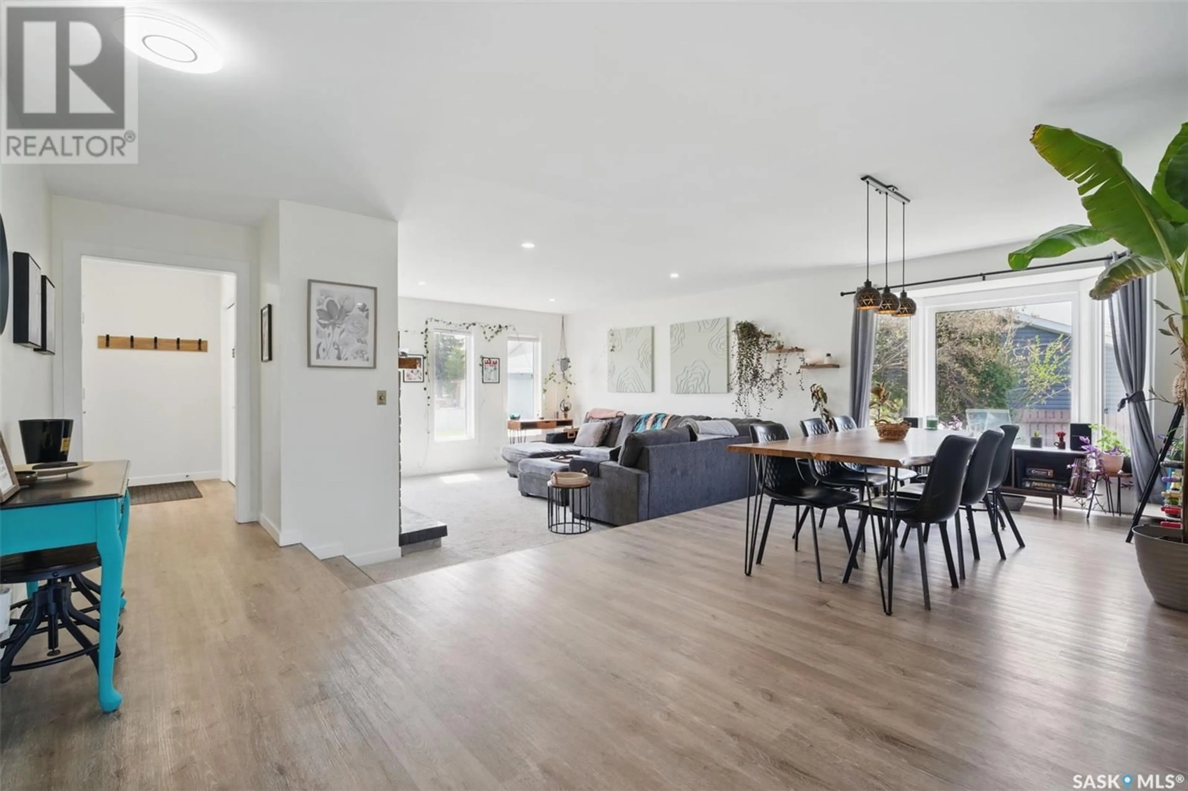142 KELLINS CRESCENT, Saskatoon, Saskatchewan S7N2X6
Contact us about this property
Highlights
Estimated ValueThis is the price Wahi expects this property to sell for.
The calculation is powered by our Instant Home Value Estimate, which uses current market and property price trends to estimate your home’s value with a 90% accuracy rate.Not available
Price/Sqft$346/sqft
Est. Mortgage$2,319/mo
Tax Amount (2025)$3,650/yr
Days On Market6 hours
Description
Welcome to 142 Kellins Crescent in the centrally located neighbourhood of Forest Grove in Saskatoon!! This beautifully renovated 4-bedroom, 3-bathroom split-level home seamlessly blends modern elegance with functional living. Situated at the back of a quiet crescent on an expansive 12,000 SF pie-shaped lot, this home offers both space and style for your family to grow and thrive. Step inside to discover a bright, open-concept living space with beautiful finishes throughout. The heart of the home features a spacious kitchen, perfect for entertaining with plenty of white cabinetry, stainless steel appliances, tile backsplash, matte black double sink & eat up peninsula with room for 3 chairs. The spacious and inviting sunken living room and open dining area provide ample room for gatherings. Retreat to the luxurious primary suite complete with a stunning feature wall and his and her lighting, spa-like ensuite bathroom boasting a custom tile shower, and relaxing soaker tub — your own personal oasis. Three additional spacious bedrooms and two more full bathrooms offer comfort and privacy for family or guests. Enjoy the convenience of a double attached garage with direct entry into the home and the unique charm of a massive backyard — ideal for outdoor entertaining with the 2 tiered deck, patio & fire pit areas. This move-in-ready gem combines plenty of updates throughout with thoughtful design and a desirable location! Don't miss the opportunity to call this incredible property home! (id:39198)
Property Details
Interior
Features
Main level Floor
Living room
14.9 x 15.9Dining room
10.5 x 16.8Kitchen
10.11 x 19.9Property History
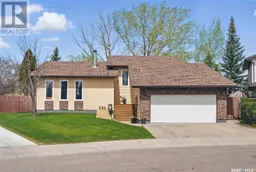 36
36
