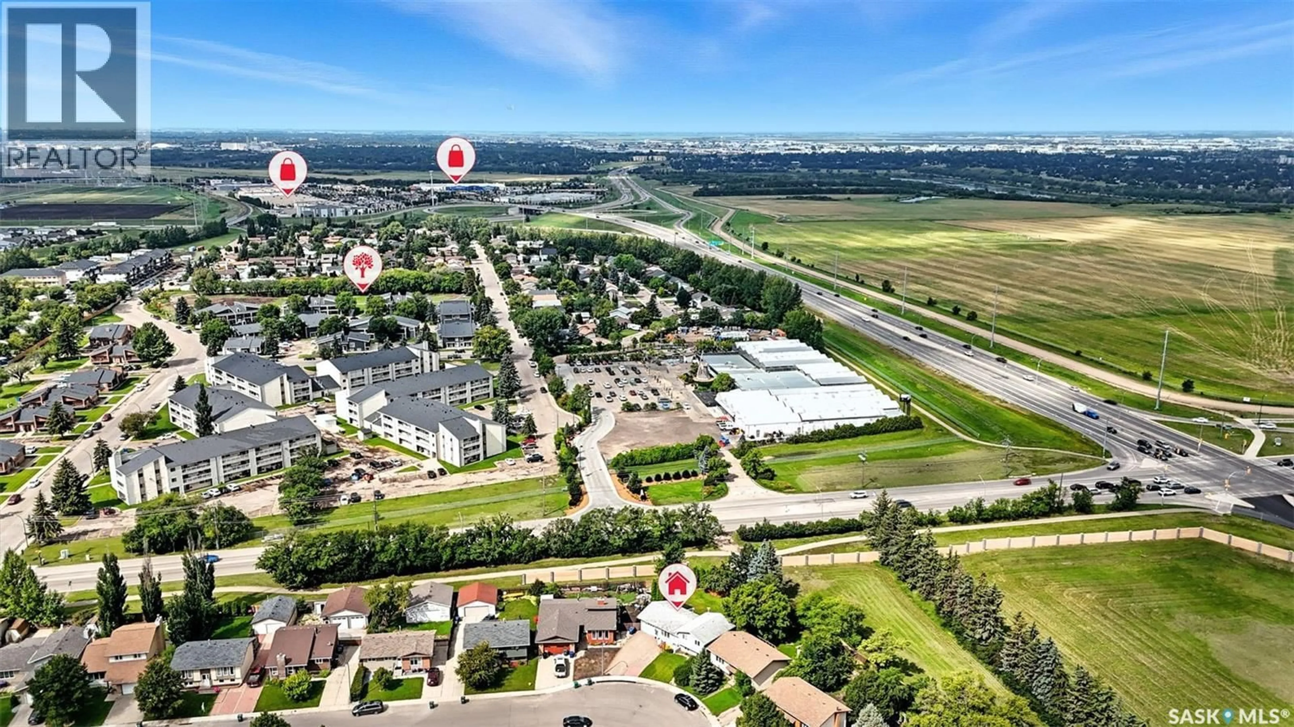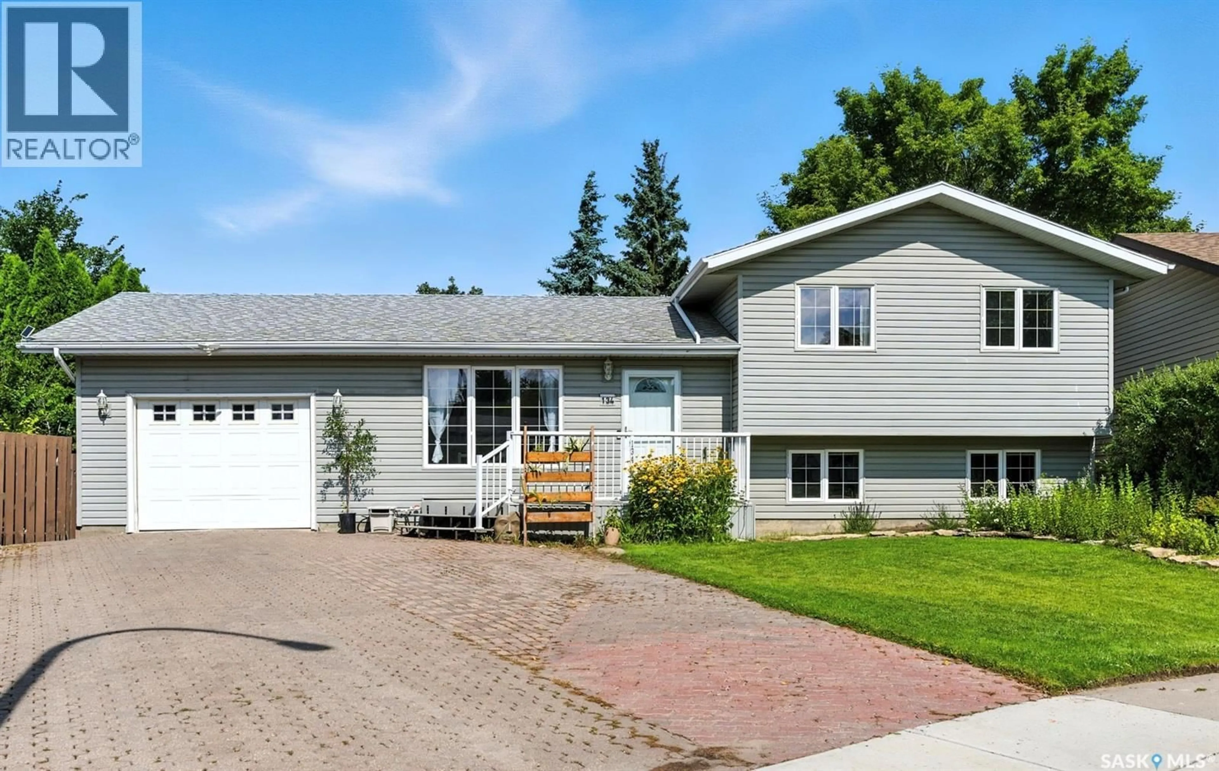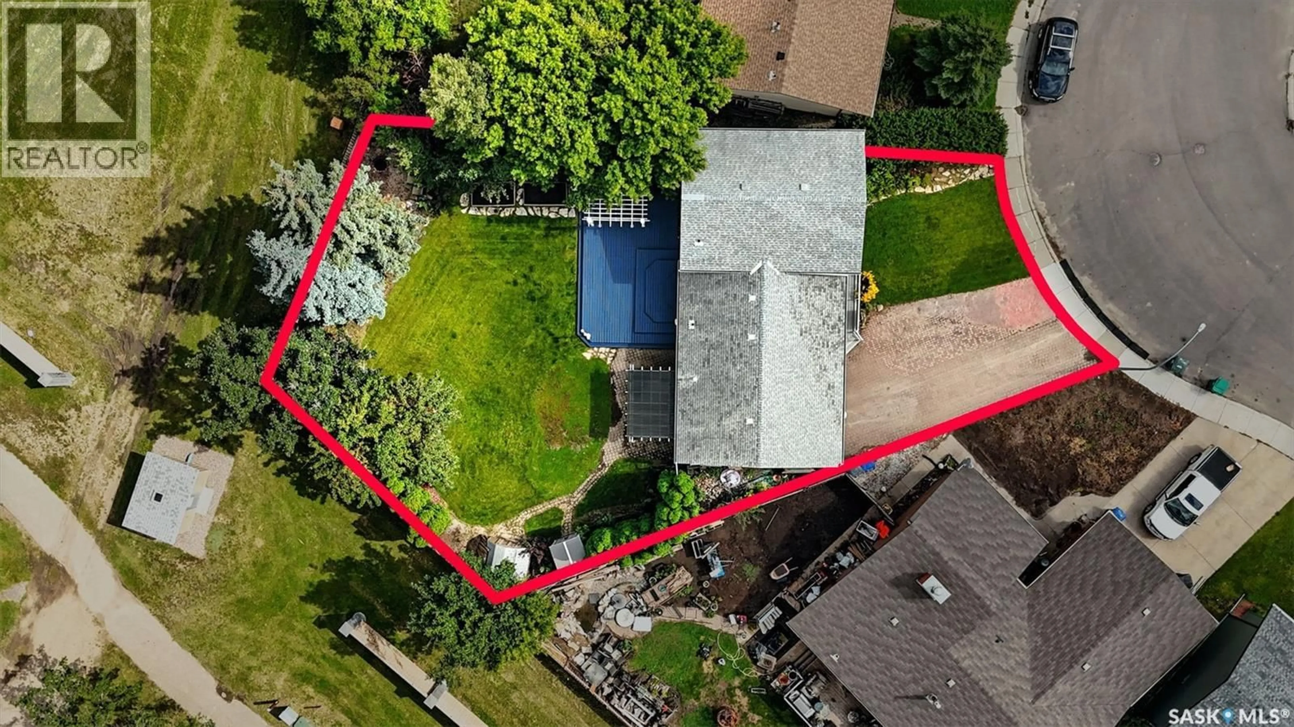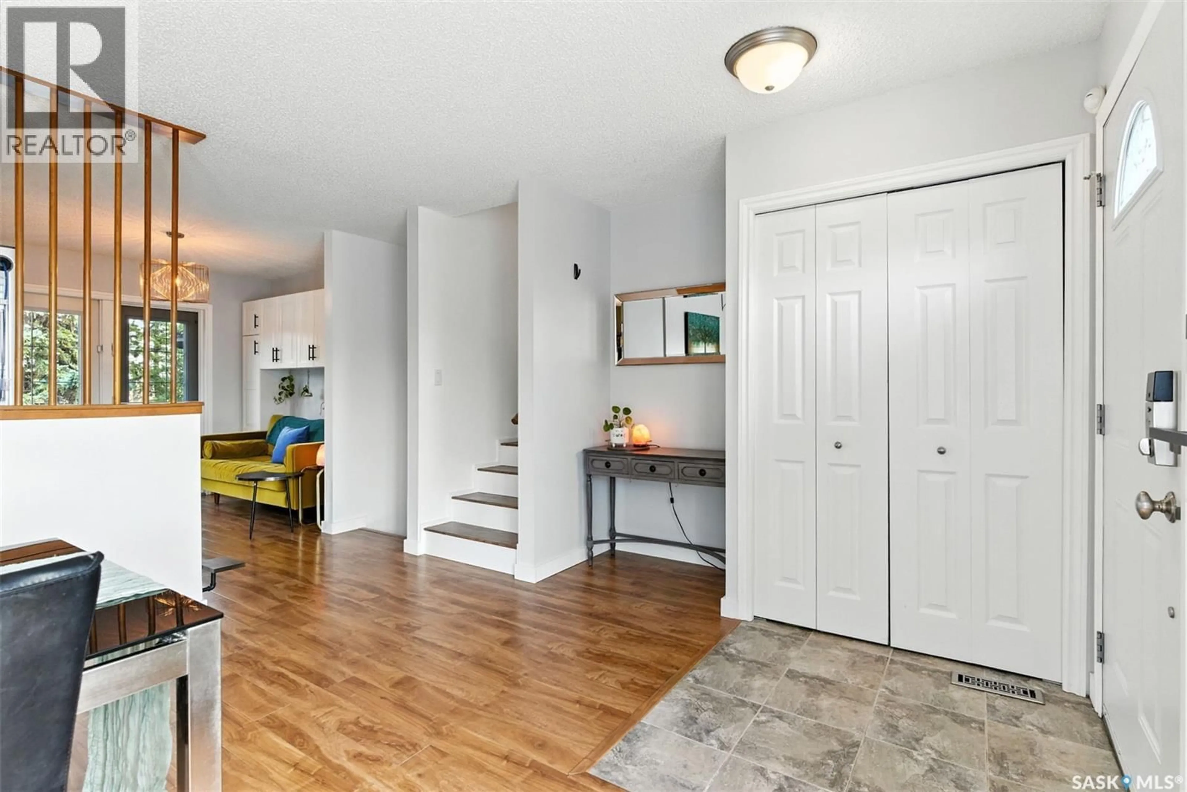134 DELAYEN CRESCENT, Saskatoon, Saskatchewan S7N2V6
Contact us about this property
Highlights
Estimated valueThis is the price Wahi expects this property to sell for.
The calculation is powered by our Instant Home Value Estimate, which uses current market and property price trends to estimate your home’s value with a 90% accuracy rate.Not available
Price/Sqft$425/sqft
Monthly cost
Open Calculator
Description
Welcome to this well-maintained 4-level split located on a quiet crescent on a huge lot in Forest Grove. This spacious home offers a functional layout with 5 bedrooms (3 up, 2 down) plus a large Den/flex space and 3 bathrooms, including a 3-piece ensuite off the primary bedroom. The lower level features a bright, open living space with large windows that fill the home with natural light. Laundry is currently located in the 4th bedroom on the third floor. Extensive upgrades throughout include a modernized kitchen with updated cabinetry, tile backsplash, top of the line fridge, a gas stove, and range hood vented to the outside. Bathrooms have been tastefully renovated with granite countertops. Mechanically sound with a high-efficiency furnace, water heater, and heat recovery system. Other updates include newer laminate flooring, PVC windows, siding, doors, plus fresh paint. Enjoy direct access to the attached heated garage, and relax in the beautifully landscaped, pie-shaped backyard—backing green space with no direct neighbours for added privacy. This yard is a true retreat with a large deck, two pergolas, mature trees, perennials including Herb garden, patio and fire pit plus the front driveway was widened for plenty of parking out front. Conveniently located close to schools (Forest Grove Elementary, two High Schools, U of S), shopping (University Heights & Preston Crossing), and recreational amenities like the Soccer Centre and public library, Parks and off leash dog areas. Pride of ownership is evident throughout—move in and enjoy! Presentation of offers is Monday, August 11th, 7PM.... As per the Seller’s direction, all offers will be presented on 2025-08-11 at 7:00 PM (id:39198)
Property Details
Interior
Features
Main level Floor
Foyer
4.5 x 4.5Living room
11.9 x 13.3Dining room
9.7 x 9.8Kitchen
9.7 x 9.8Property History
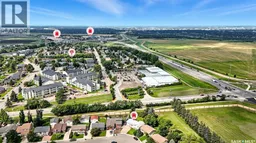 43
43
