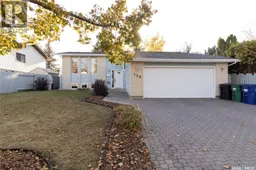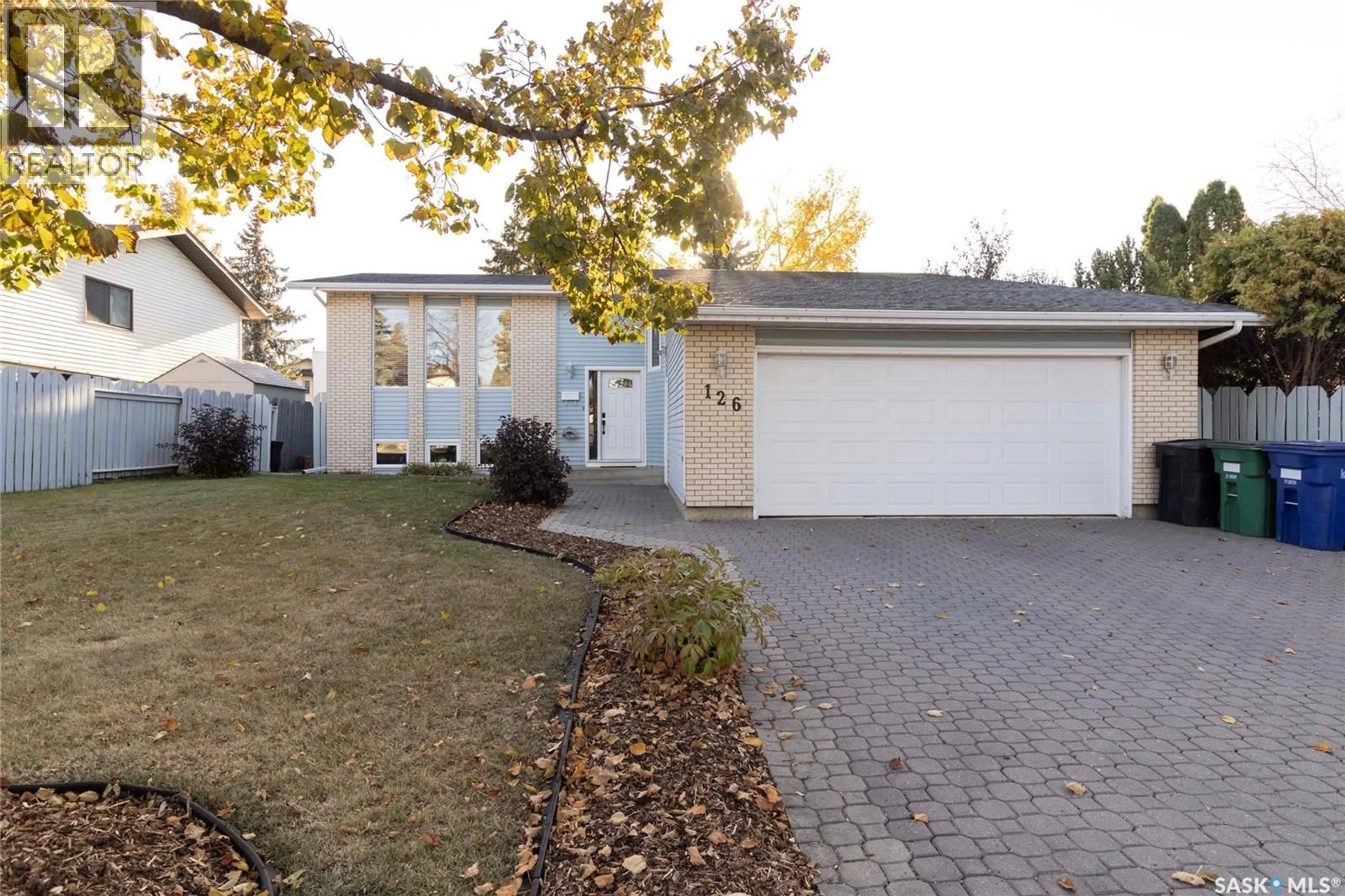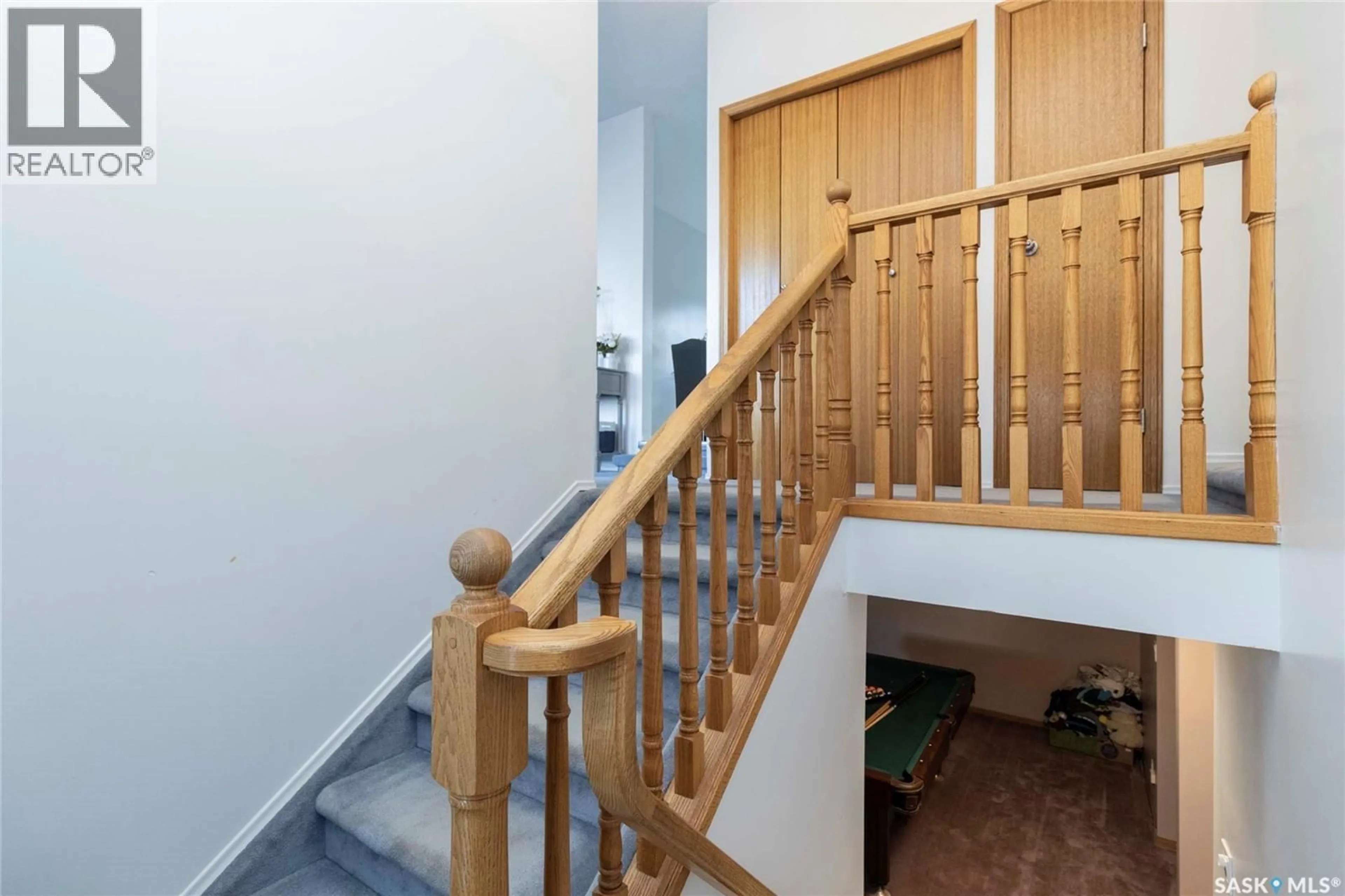126 KERR ROAD, Saskatoon, Saskatchewan S7N3M4
Contact us about this property
Highlights
Estimated valueThis is the price Wahi expects this property to sell for.
The calculation is powered by our Instant Home Value Estimate, which uses current market and property price trends to estimate your home’s value with a 90% accuracy rate.Not available
Price/Sqft$394/sqft
Monthly cost
Open Calculator
Description
Welcome to 126 Kerr Road — a beautifully updated bi-level in a fantastic family-friendly location. Offering 1,225 sq ft on the main level, this home is just steps from schools, parks, and all the amenities you need, making it an ideal fit for families and anyone looking for a convenient, well-established neighbourhood. Inside, you’ll find a bright, functional layout with three bedrooms upstairs, including a primary suite with its own 3-piece ensuite, plus an additional full bathroom on the main floor. The spacious living and dining areas flow nicely, creating an inviting space for everyday living or entertaining. The lower level is full of natural light and features a large family room, one additional bedroom, and a unique hot-tub room/bathroom combination—a great bonus space with plenty of possibilities. Step outside to the gorgeous, well-treed backyard, complete with a two-tiered deck perfect for summer evenings, BBQs, or relaxing in privacy. This home has seen numerous upgrades, including all new windows throughout (except main-floor living room), fresh paint across the interior, updated light fixtures, new landscaping, and more thoughtful touches throughout. Move-in ready, bright, and updated in all the right places—126 Kerr Road is a great family friendly home. A must-see! (id:39198)
Property Details
Interior
Features
Main level Floor
Living room
14.1 x 13.2Dining room
8.5 x 11.2Kitchen
15.5 x 104pc Bathroom
Property History
 49
49





