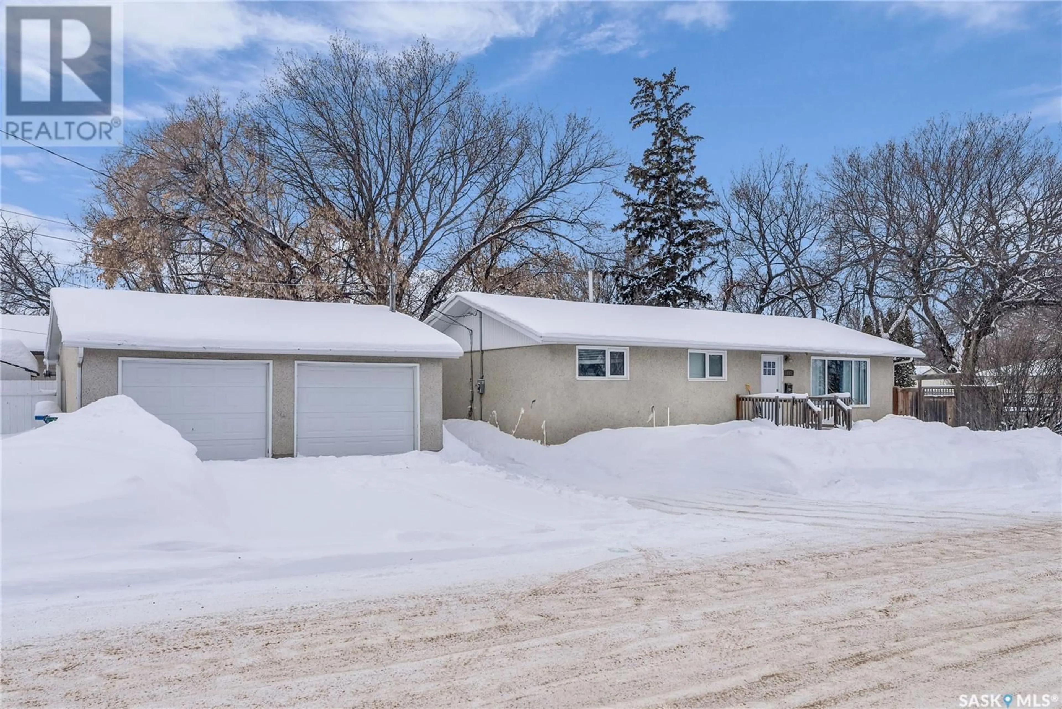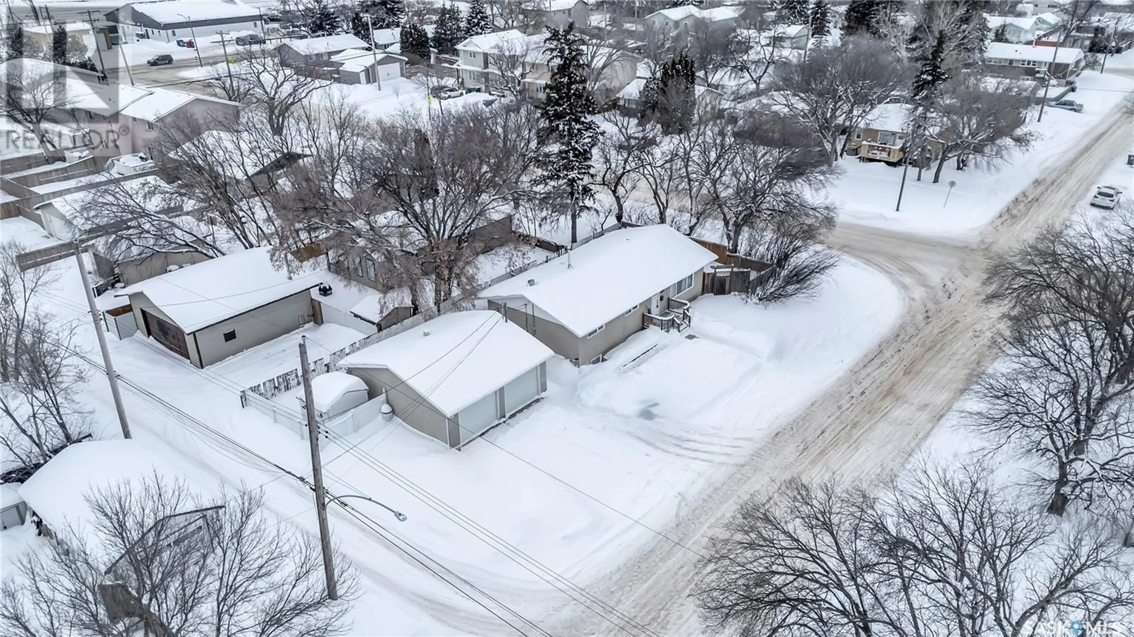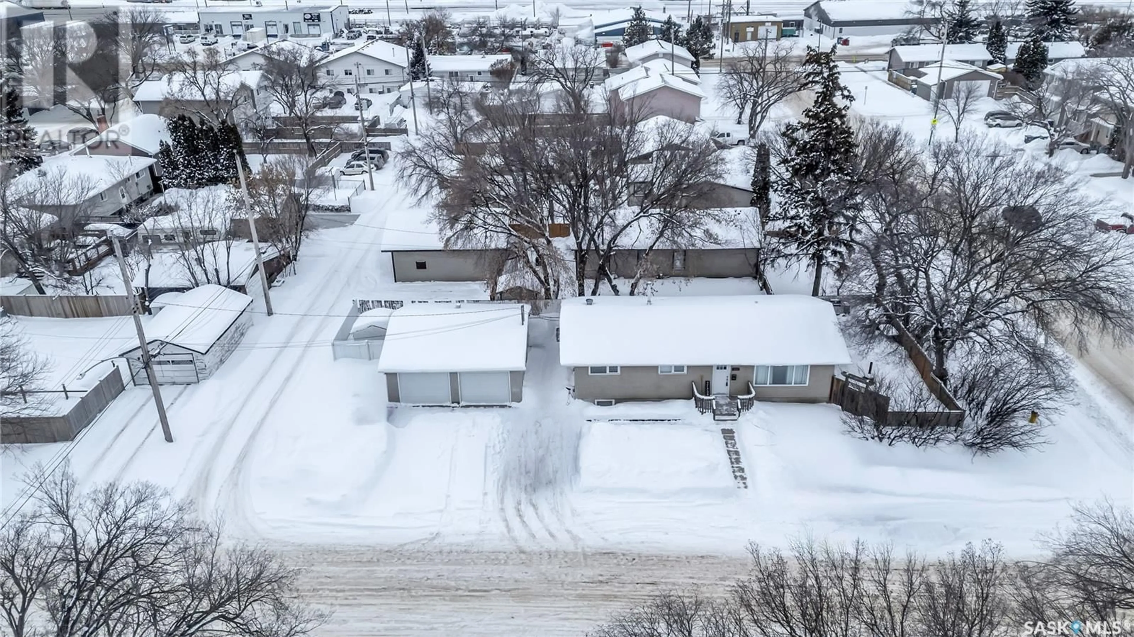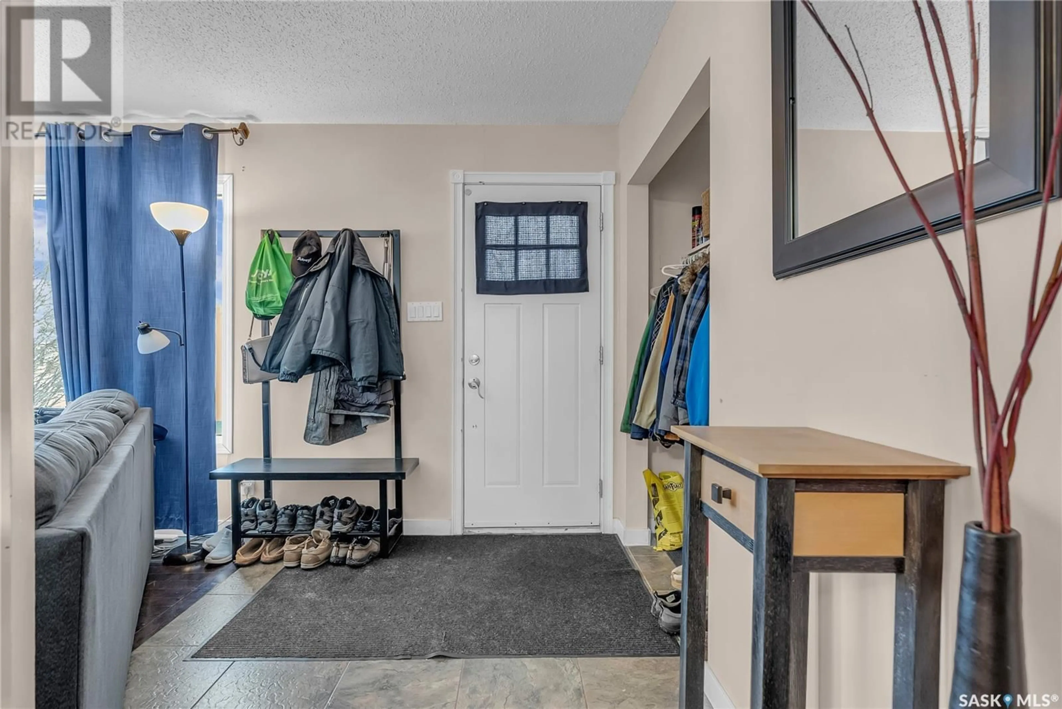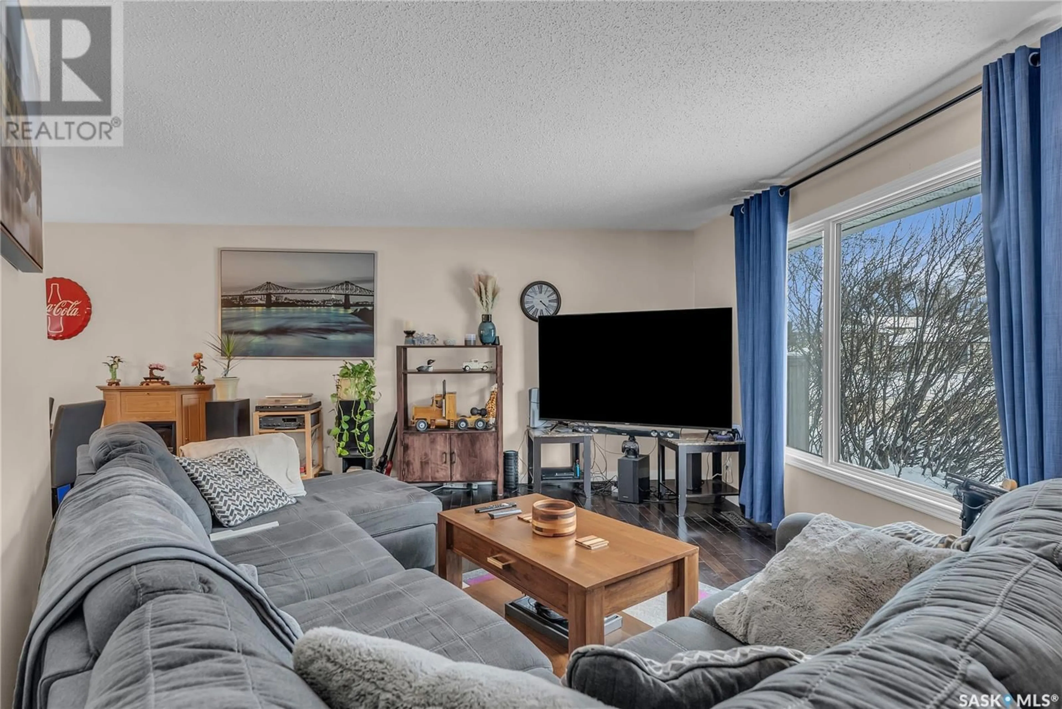117 Dunlop STREET, Saskatoon, Saskatchewan S7N2B6
Contact us about this property
Highlights
Estimated ValueThis is the price Wahi expects this property to sell for.
The calculation is powered by our Instant Home Value Estimate, which uses current market and property price trends to estimate your home’s value with a 90% accuracy rate.Not available
Price/Sqft$308/sqft
Est. Mortgage$1,503/mo
Tax Amount ()-
Days On Market2 days
Description
Great value with much potential on this 1135 sq.ft. bungalow on a 120'x50' corner lot in Forest Grove, with short commutes and nearby bus routes to the U of S, Royal University Hospital and future Sask. Polytechnic campus. Close to Forest Grove & St. Volodymyr schools, parks, shopping & the Sutherland business district. Open-feeling main floor layout with large living area, upgraded maple kitchen & hardwood flooring throughout. Lots of cabinetry & counter space in the kitchen with unique layout, stainless steel appliances, gas cooktop, built-in oven & corner pantry with lots of storage space. Main floor bathroom upgraded with tile flooring & jetted soaker tub. 3 bedrooms upstairs, 2-piece ensuite off primary bedroom. Newer PVC-frame windows throughout main floor. Main level features a patio door to the back yard area, completed with a large 2-tiered deck space & newer fencing. Another rear entrance provides separate access to the basement, with newer egress window in bedroom area (no closet in bedroom). Shared laundry in utility area separate from basement space. Large 24'x26' heated & insulated detached garage, plenty of parking spaces including a spot beside the garage that could be used for RV/trailer parking. (id:39198)
Property Details
Interior
Features
Basement Floor
Living room
23-2 x 9-8Other
20 ft x measurements not available4pc Bathroom
Bedroom
20-3 x 11-5Property History
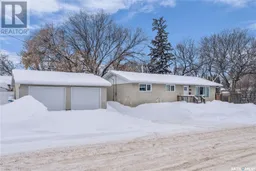 50
50
