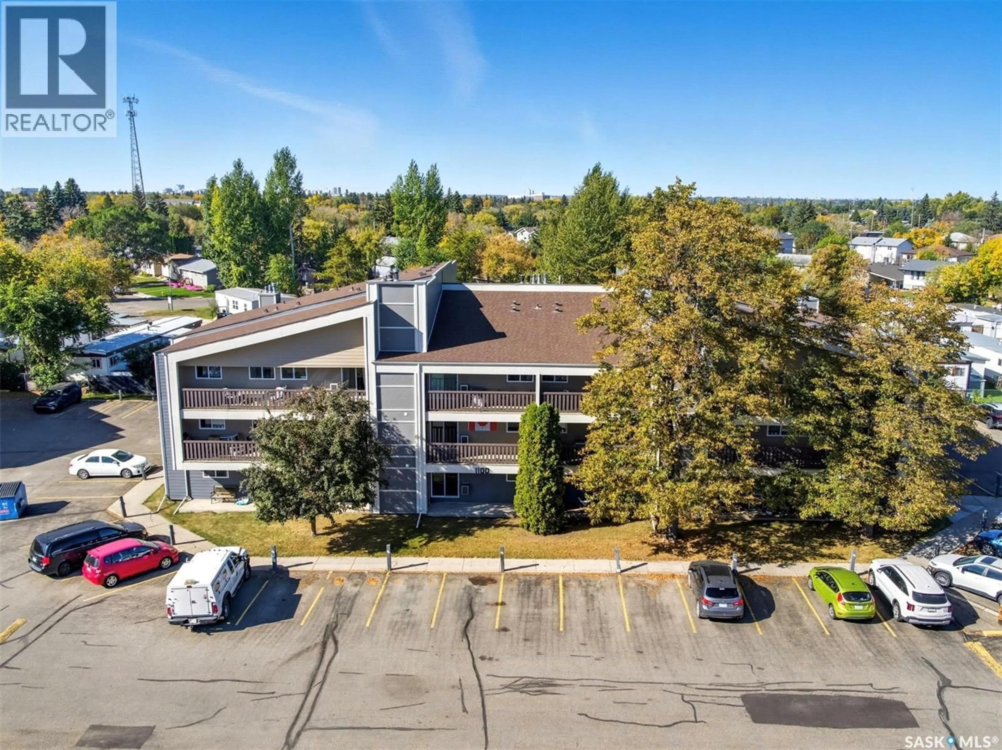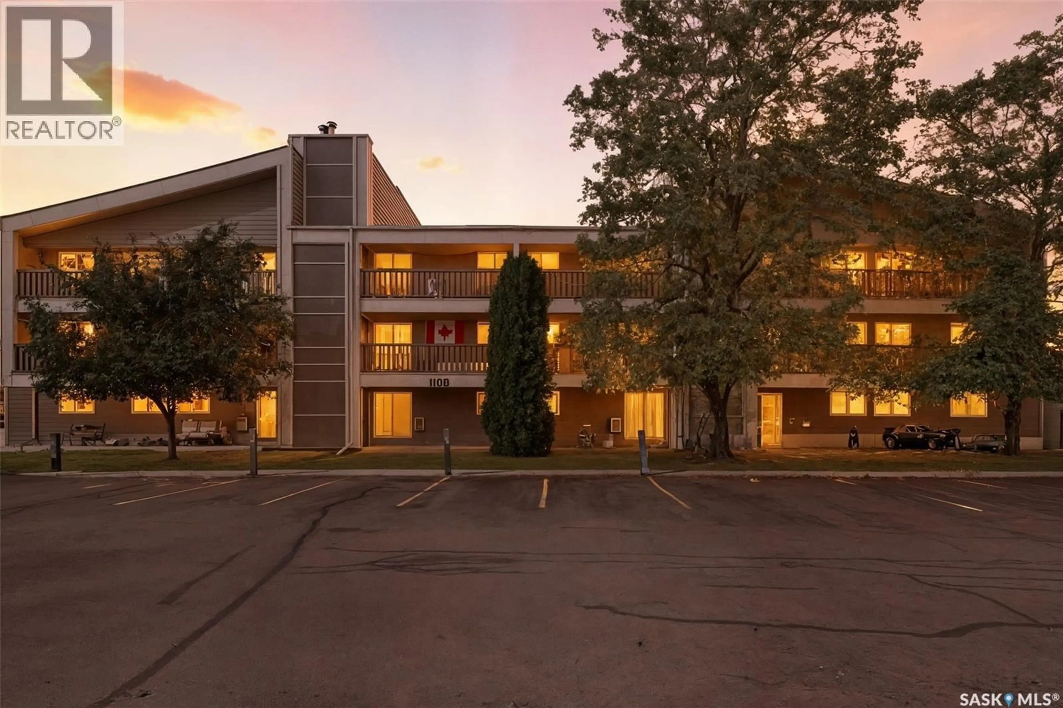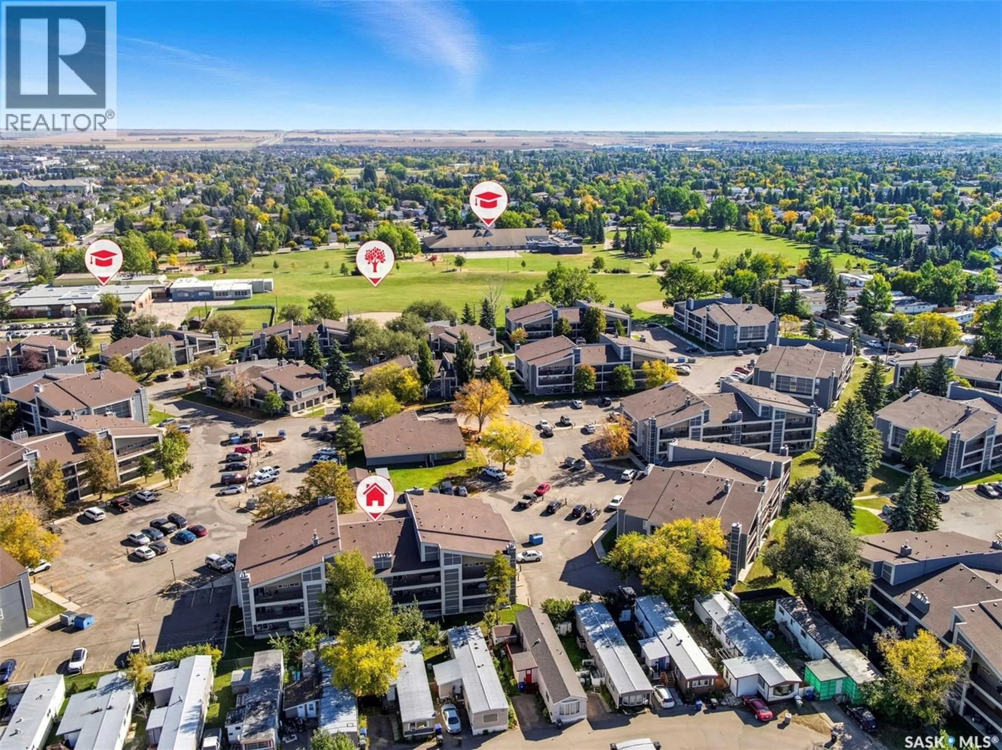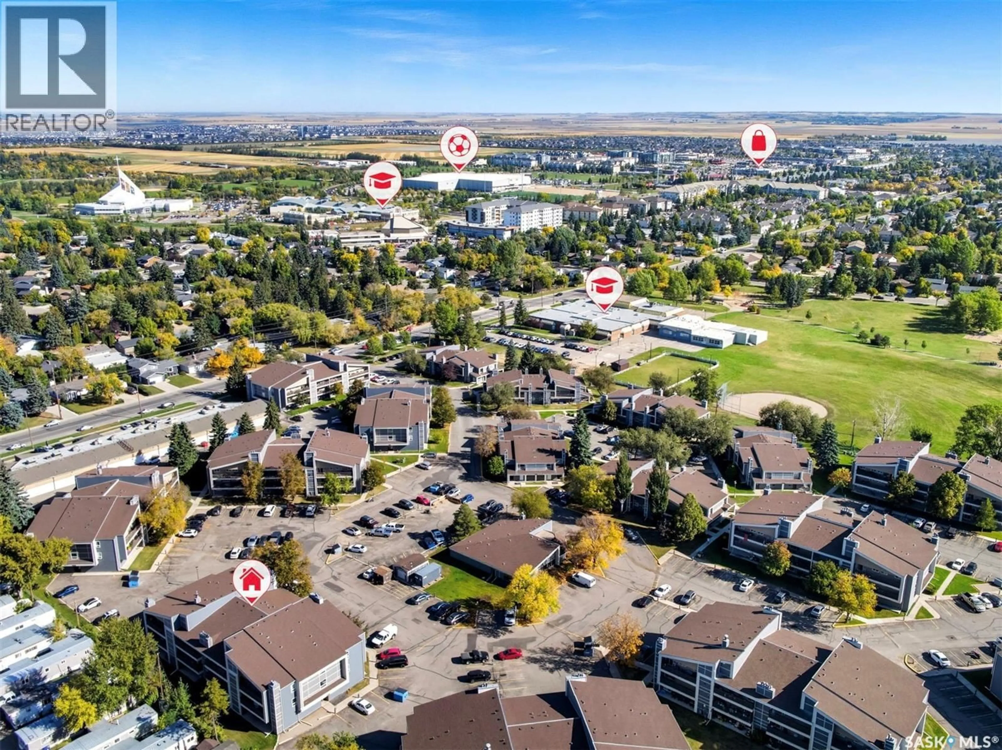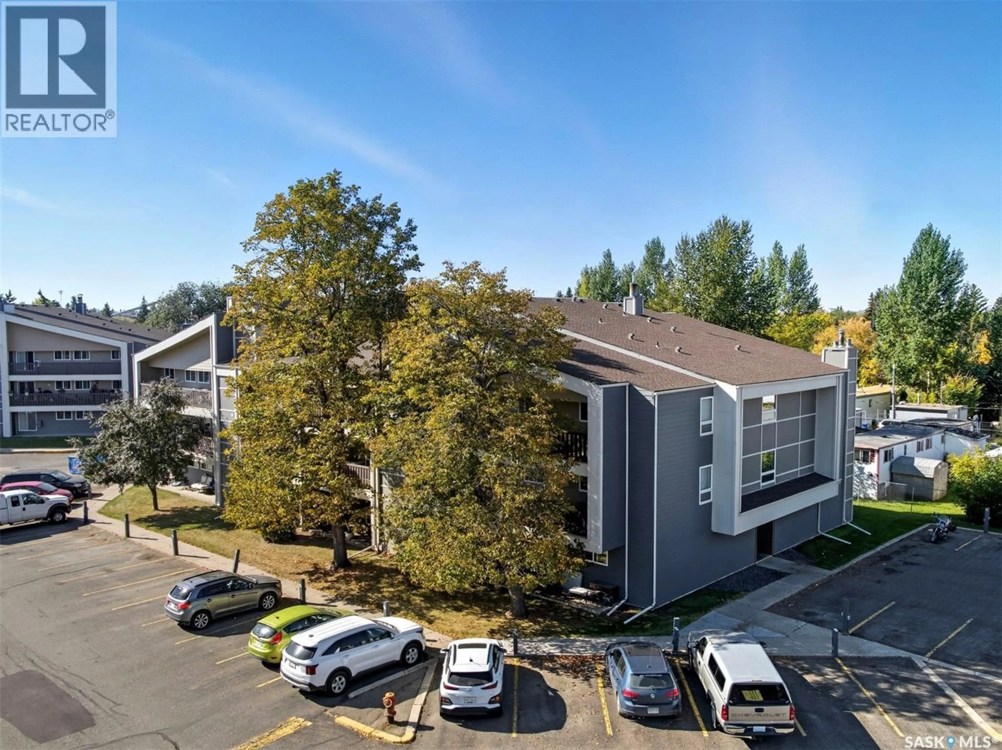115th E - 1114 425 STREET, Saskatoon, Saskatchewan S7N2E5
Contact us about this property
Highlights
Estimated valueThis is the price Wahi expects this property to sell for.
The calculation is powered by our Instant Home Value Estimate, which uses current market and property price trends to estimate your home’s value with a 90% accuracy rate.Not available
Price/Sqft$228/sqft
Monthly cost
Open Calculator
Description
Well-maintained 1-bedroom condo in the highly regarded Forest Grove Village complex, offering an exceptional location just steps from two elementary schools, within walking distance to University Heights Shopping, and only 7 minutes from the University. Ideal for first-time buyers or investors, this unit stands out with numerous recent upgrades, including fresh paint, a new portable AC, fridge (2025), dishwasher (2023), stove (2023), and select newer light fixtures. Featuring in-suite laundry and all appliances included, the condo also boasts a patio door off the living room, filling the space with natural light and leading to a large patio with a storage room and outdoor green space. Additional highlights include electrified parking, nearby visitor parking, and access to a recreation facility featuring a racquetball court, pool tables, shuffleboard, an amenities room, and a fitness/gym area. The complex is efficiently managed and has undergone significant upgrades, including windows, shingles, and siding, ensuring excellent condition and curb appeal. Contact today to schedule your viewing of this outstanding unit! (id:39198)
Property Details
Interior
Features
Main level Floor
Kitchen
7.6 x 10Dining room
6 x 84pc Bathroom
Living room
11 x 13Condo Details
Amenities
Recreation Centre
Inclusions
Property History
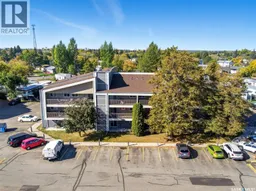 24
24
