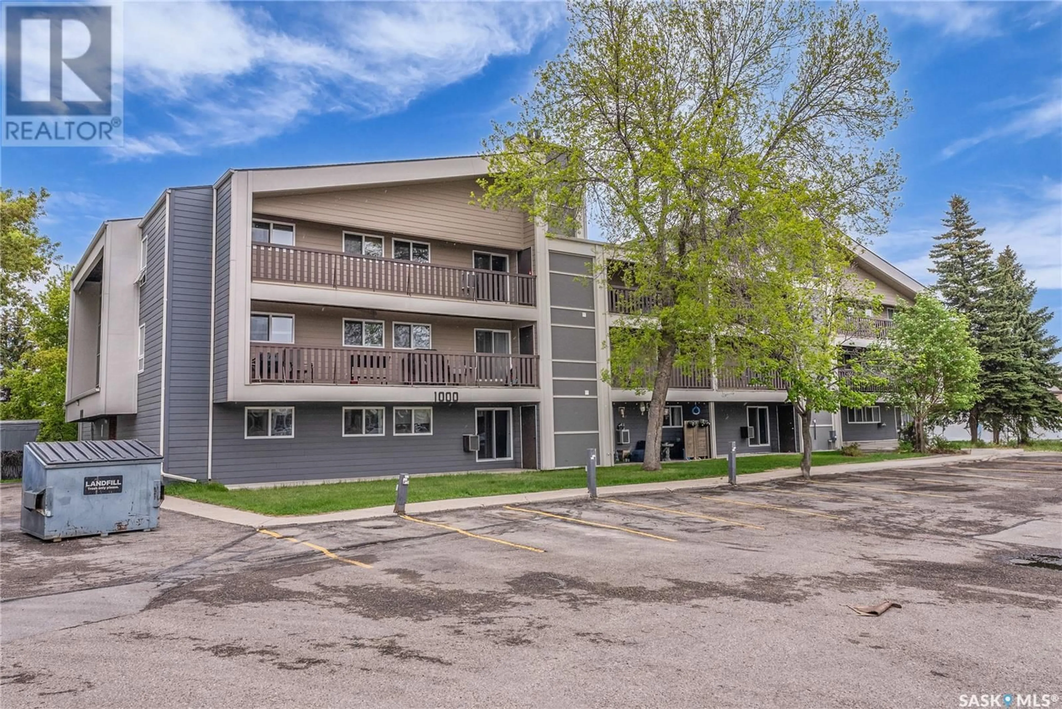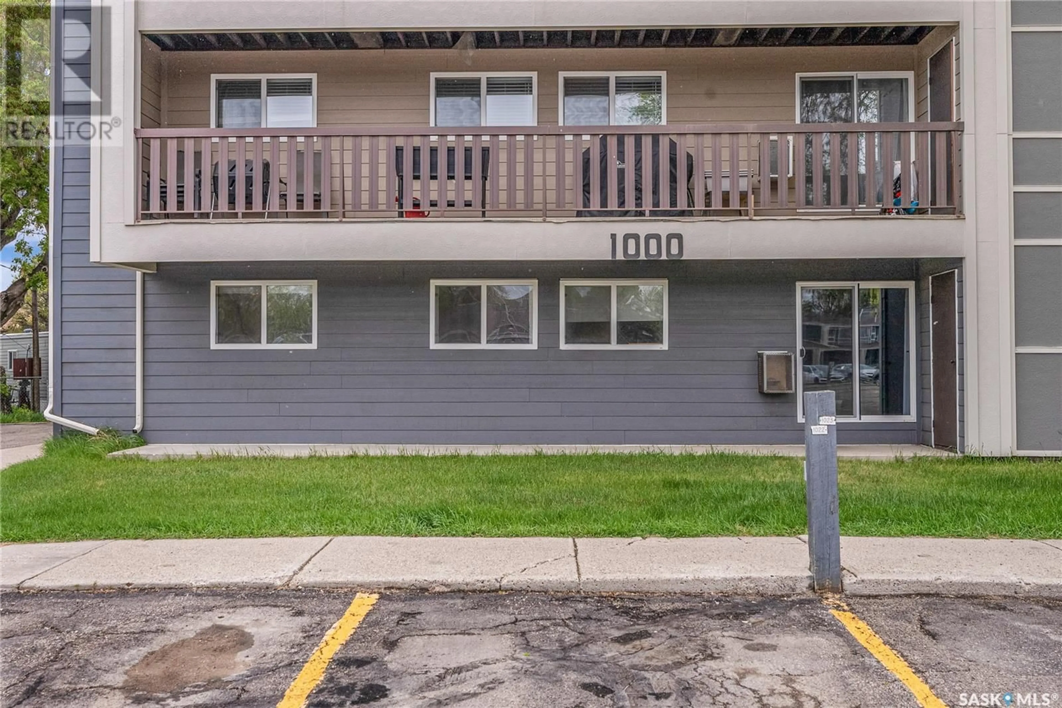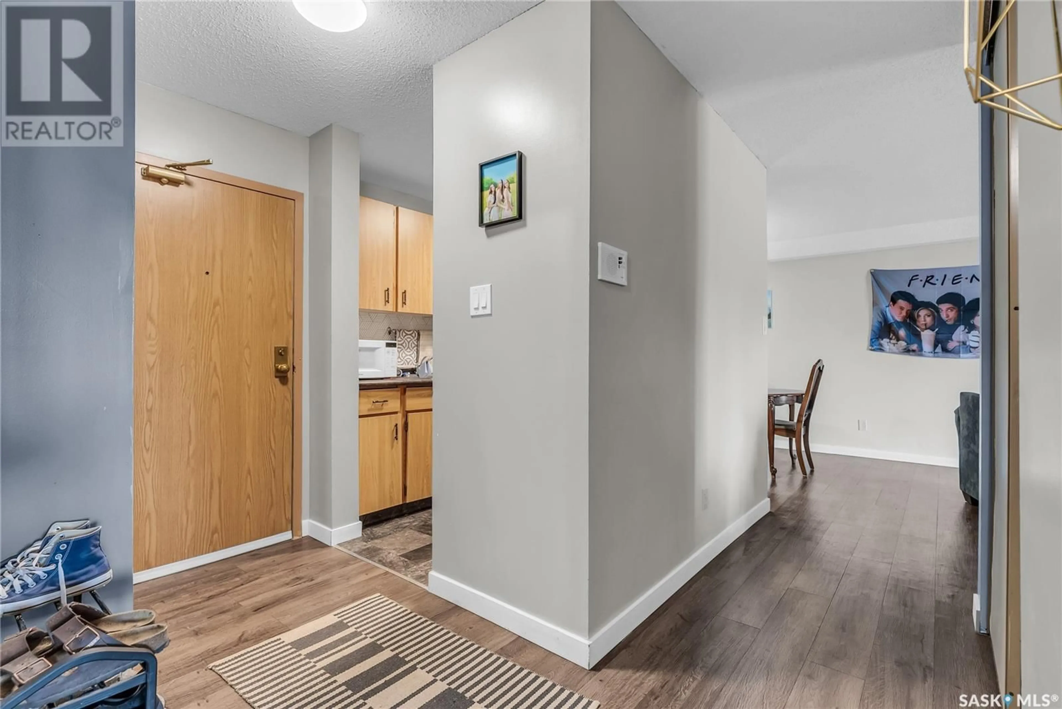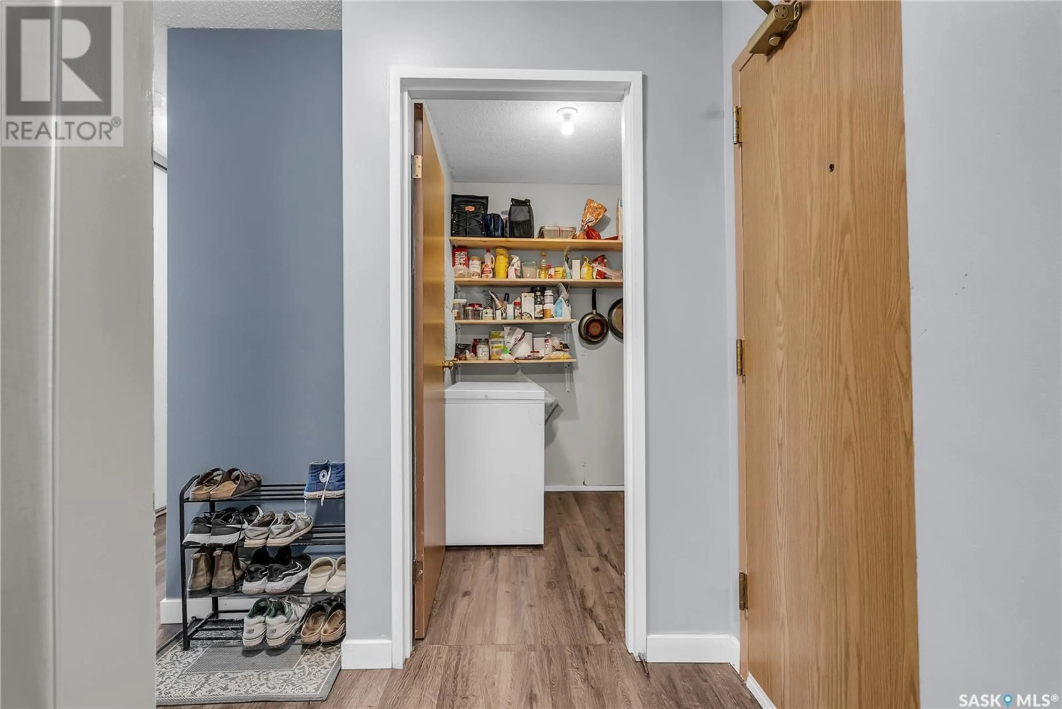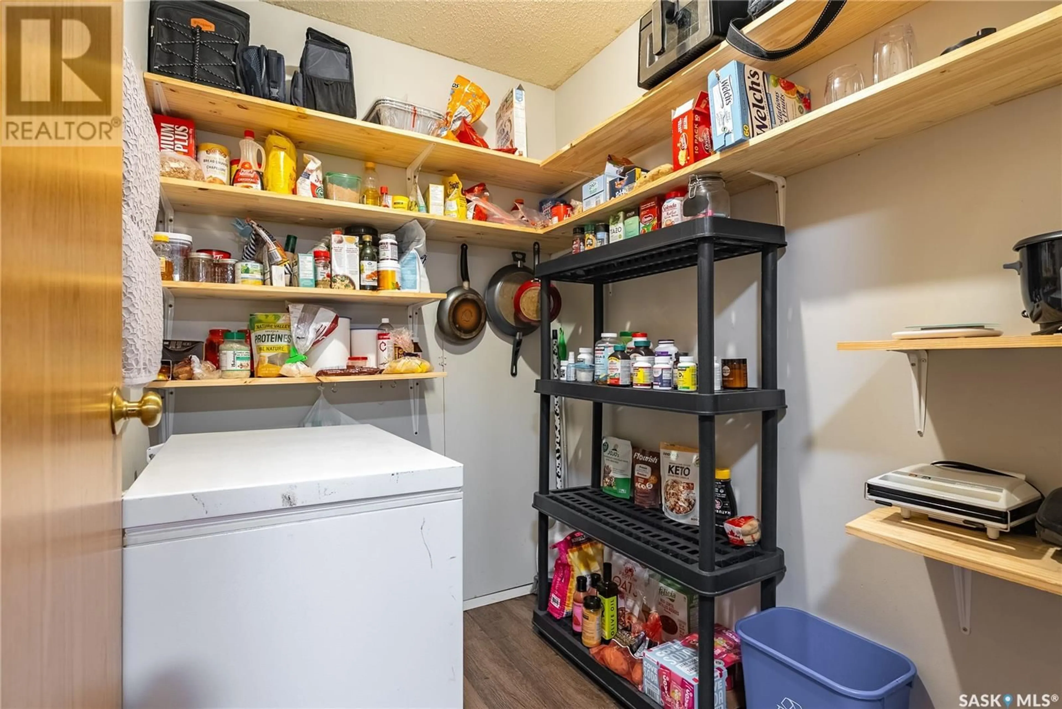115th E - 1016 425 STREET, Saskatoon, Saskatchewan S7J4L8
Contact us about this property
Highlights
Estimated ValueThis is the price Wahi expects this property to sell for.
The calculation is powered by our Instant Home Value Estimate, which uses current market and property price trends to estimate your home’s value with a 90% accuracy rate.Not available
Price/Sqft$187/sqft
Est. Mortgage$858/mo
Maintenance fees$452/mo
Tax Amount (2024)$1,650/yr
Days On Market7 days
Description
Presentation of offers is Saturday May 24, 2025, at 2: 00pm.This popular main floor condo boasts a spacious floor plan designed for modern living. Step inside to find updated flooring and fresh paint throughout, creating an inviting atmosphere. This property offers storage, great closet space, storage off the patio and an additional storage room off the entry. The kitchen features updated counters and stylish fixtures, perfect for the culinary enthusiast. The open-concept living room and dining area are ideal for entertaining, with garden doors leading to your patio—perfect for enjoying your morning coffee or barbeques. This condo offers 3 generously sized bedrooms, each equipped with huge double closets for ample storage. The updated bathroom showcases a contemporary vanity, newer tub, and tub surround, along with modern fixtures for added convenience. Additional highlights include updated windows and exterior, ensuring energy efficiency and curb appeal. Enjoy the ease of one surface parking spot and take advantage of community amenities such as a clubhouse, recreation center, and exercise room. Located within walking distance to schools, essential amenities, and convenient bus routes to the University of Saskatchewan, this condo is the perfect blend of comfort and convenience. Don’t miss out on this amazing opportunity—schedule your viewing today! (id:39198)
Property Details
Interior
Features
Main level Floor
Living room
15 x 12Dining room
12 x 8Kitchen
7'6 x 7'6Bedroom
14'5 x 8Condo Details
Amenities
Exercise Centre, Recreation Centre, Clubhouse
Inclusions
Property History
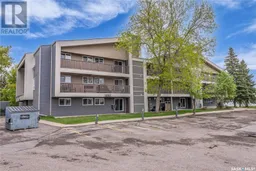 28
28
