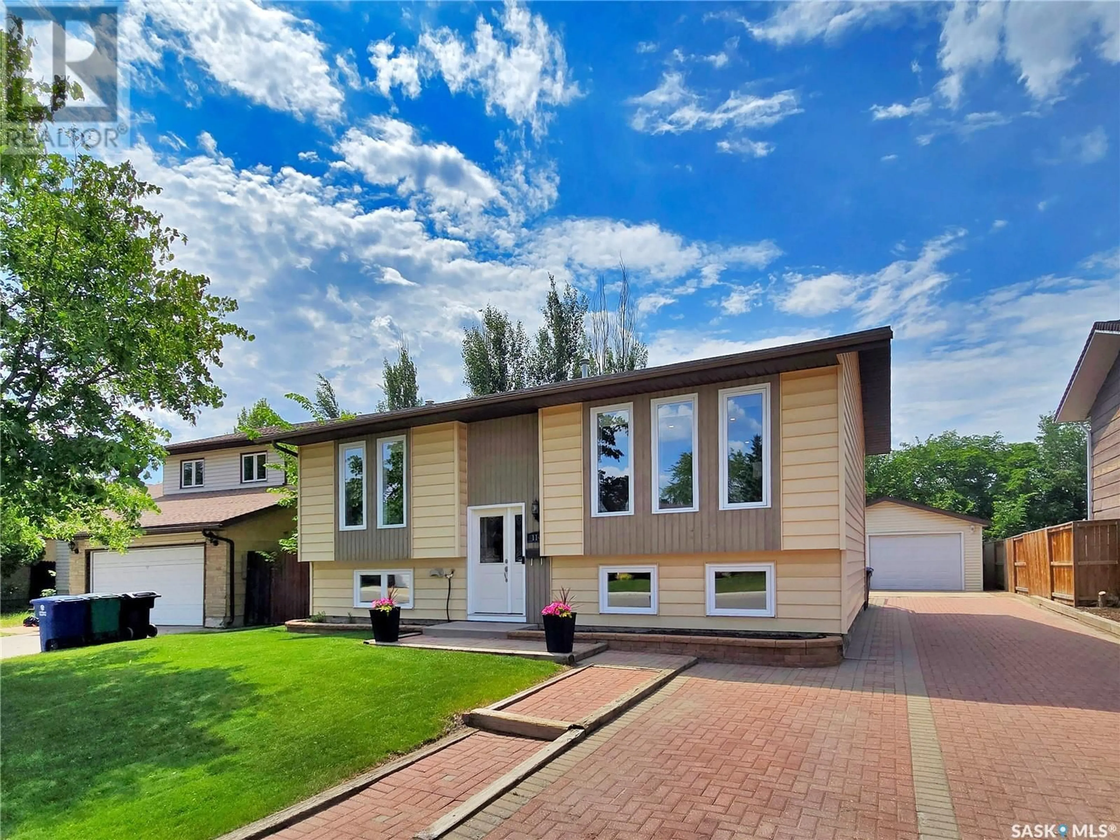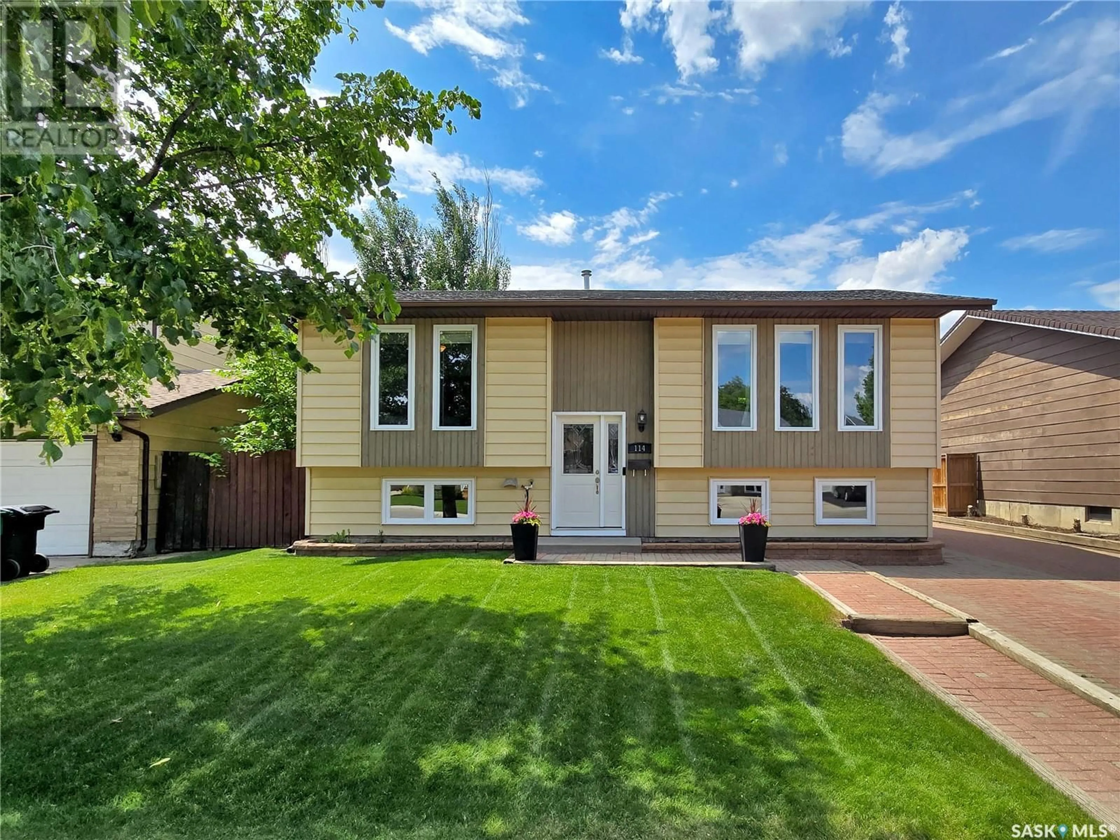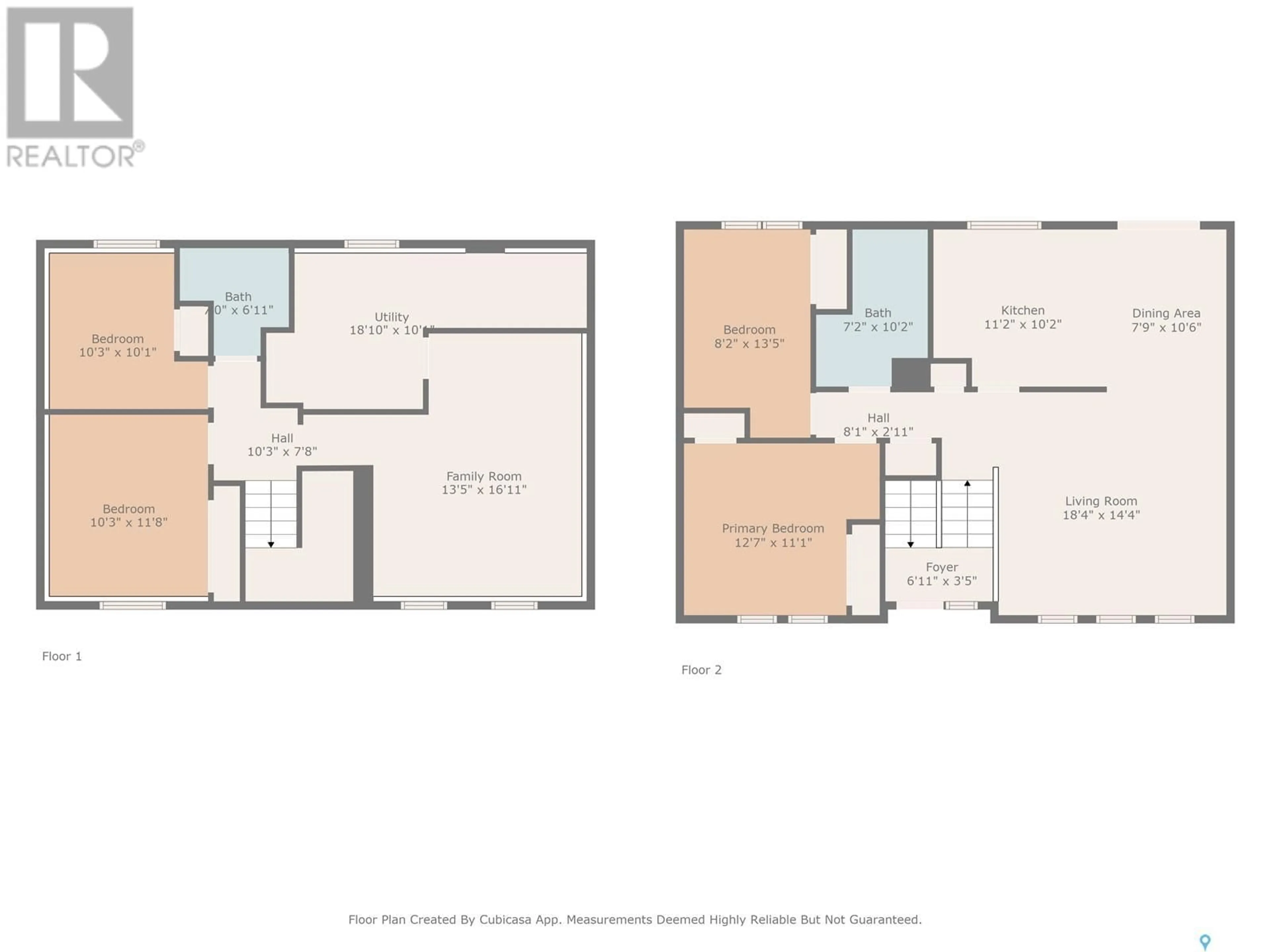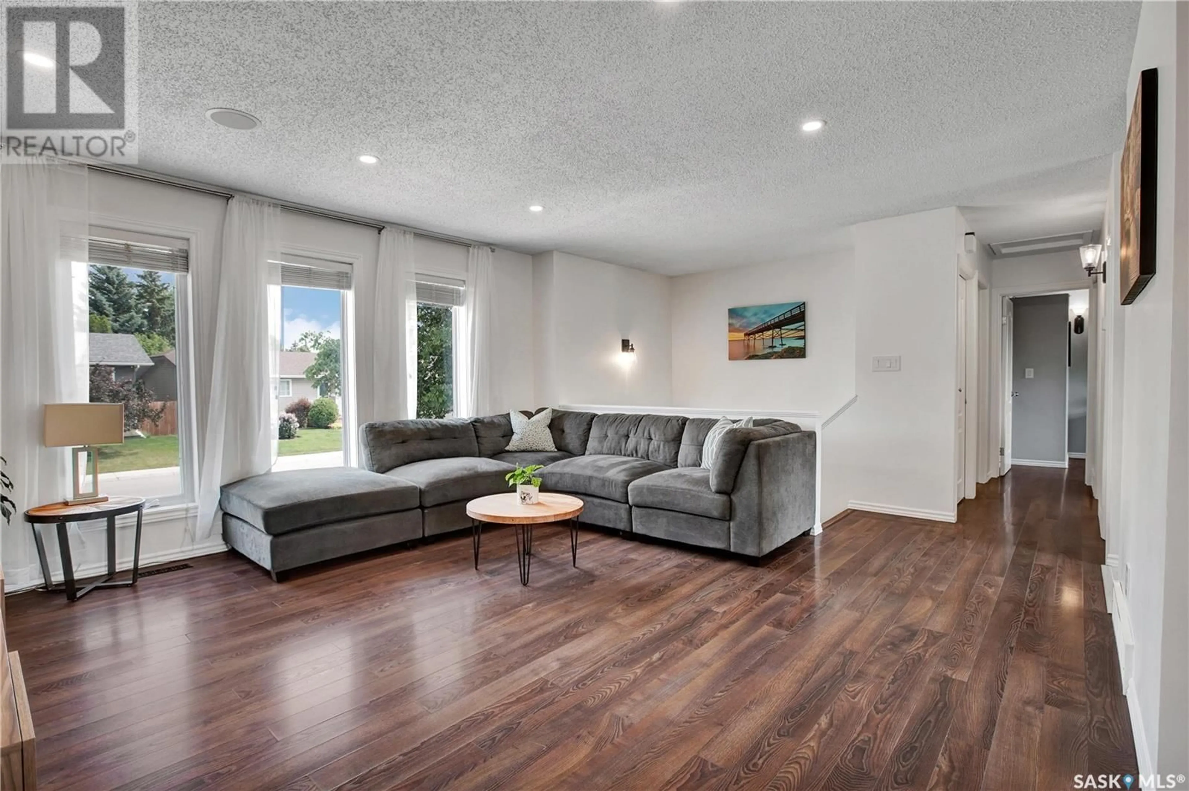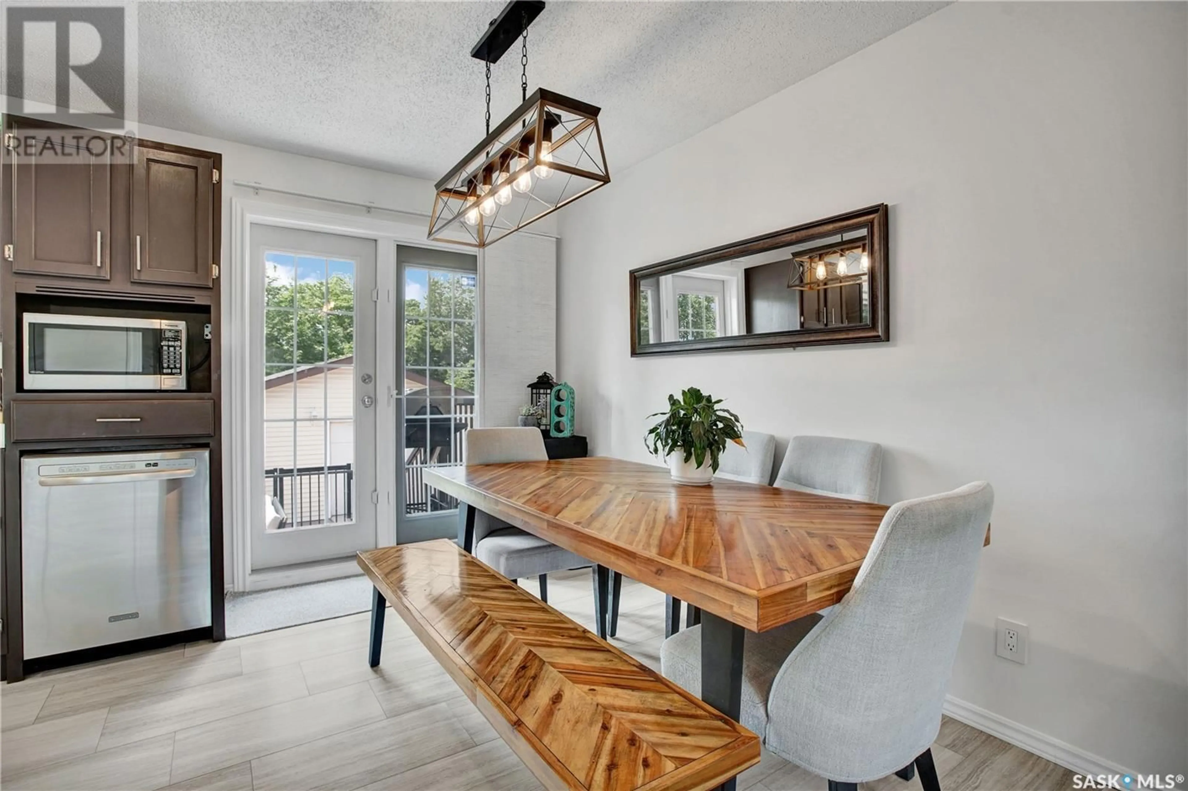114 DELAYEN CRESCENT, Saskatoon, Saskatchewan S7N2V6
Contact us about this property
Highlights
Estimated ValueThis is the price Wahi expects this property to sell for.
The calculation is powered by our Instant Home Value Estimate, which uses current market and property price trends to estimate your home’s value with a 90% accuracy rate.Not available
Price/Sqft$455/sqft
Est. Mortgage$1,932/mo
Tax Amount (2024)$3,261/yr
Days On Market15 hours
Description
Welcome to 114 Delayen Crescent, A Turn-Key Gem in Forest Grove, a mature and family-friendly neighbourhood. This beautifully updated 988 sqft bi-level home is the perfect blend of comfort, functionality, and charm. Featuring 4 bedrooms and 2 bathrooms, this move-in-ready home checks all the boxes. Step inside to find a bright and welcoming main floor with fresh paint throughout and stylish, updated lighting. The spacious east-facing living room is flooded with natural light, creating a warm and inviting atmosphere. The kitchen boasts large windows, sleek new countertops, a handy pantry, and ample space for dining and gathering. The primary bedroom impresses with a beautiful feature wall and abundant closet space. The second bedroom is perfect as a guest room, nursery, or inspiring home office. The main bathroom offers a generous amount of space. Downstairs, you’ll find new carpets throughout and a cozy family room perfect for game days or movie nights alongside 2 large bedrooms with bright windows and a 3-piece bathroom. An oversized laundry/utility room adds excellent storage space. Outside, enjoy your private backyard oasis, complete with a two-tiered deck, a pergola for relaxation, blooming peonies, and a fully fenced yard ideal for both entertaining and quiet mornings. The double detached heated garage and interlocking brick driveway add both convenience and curb appeal. Fantastic location close to the University of Saskatchewan, Preston Crossing shopping, and the Forestry Farm. Enjoy quick and easy access in and out of the neighbourhood, plus plenty of extra parking. Notable features include central air conditioning, central vacuum, automated underground sprinklers, and new shingles. This home is truly turn-key and ready for its next chapter. Don’t miss your opportunity to call this home. Contact your agent today for more information or to book a private showing... As per the Seller’s direction, all offers will be presented on 2025-06-23 at 8:00 PM (id:39198)
Property Details
Interior
Features
Main level Floor
Living room
14'4 x 18'4Kitchen
10'2 x 11'2Dining room
10'6 x 7'94pc Bathroom
Property History
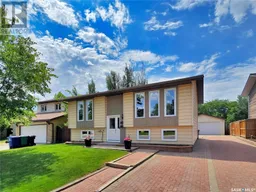 36
36
