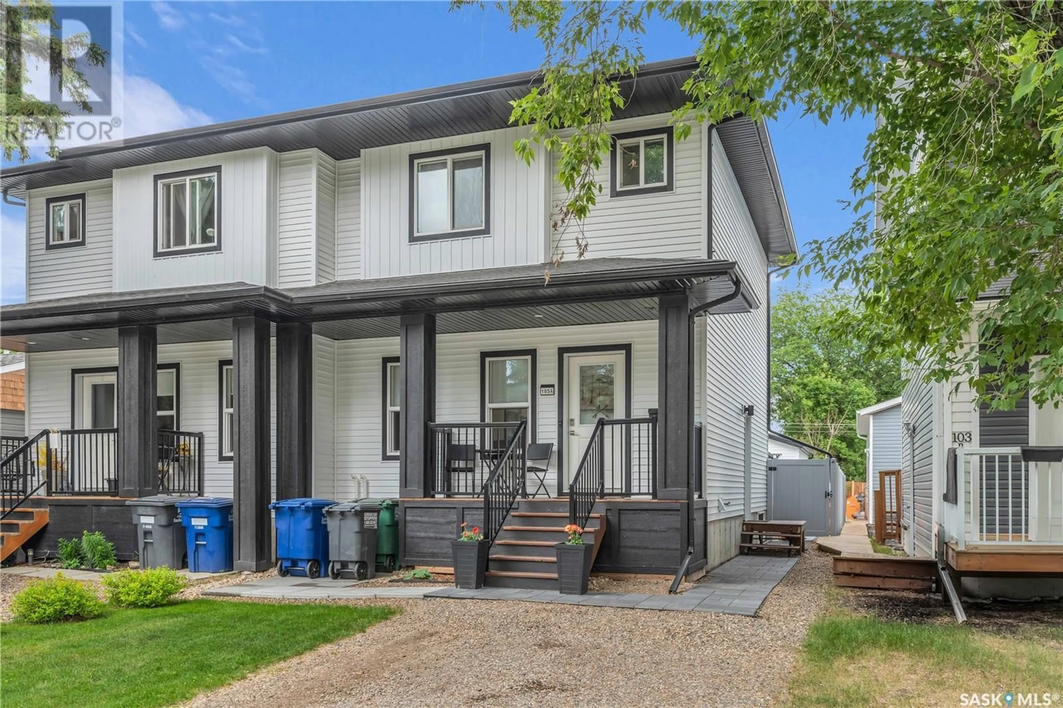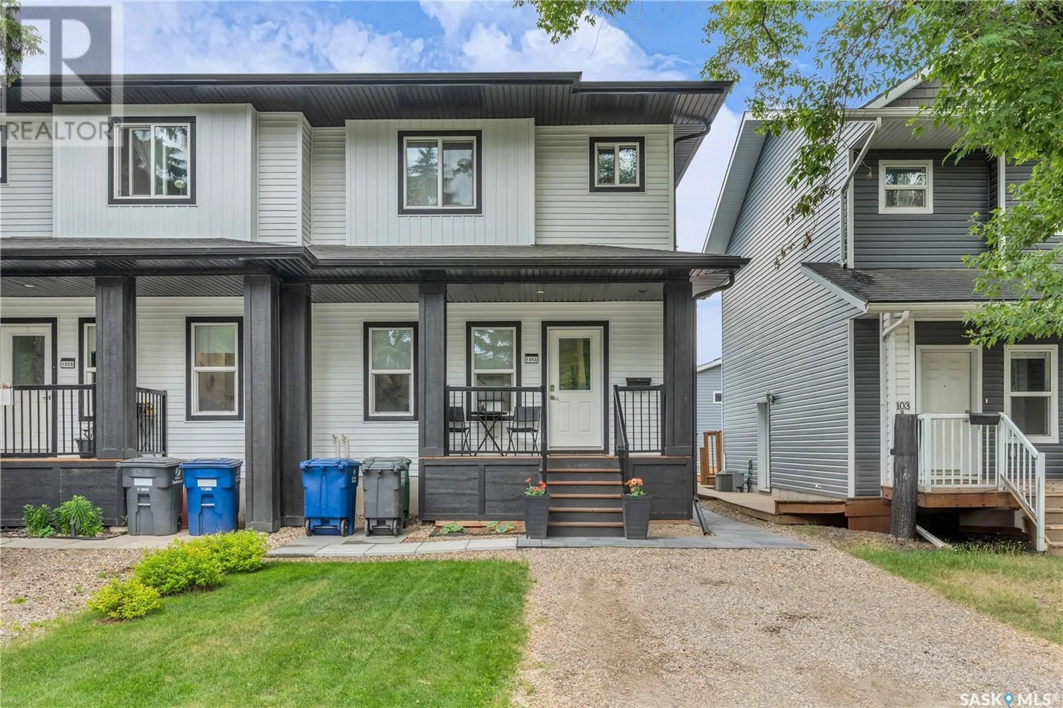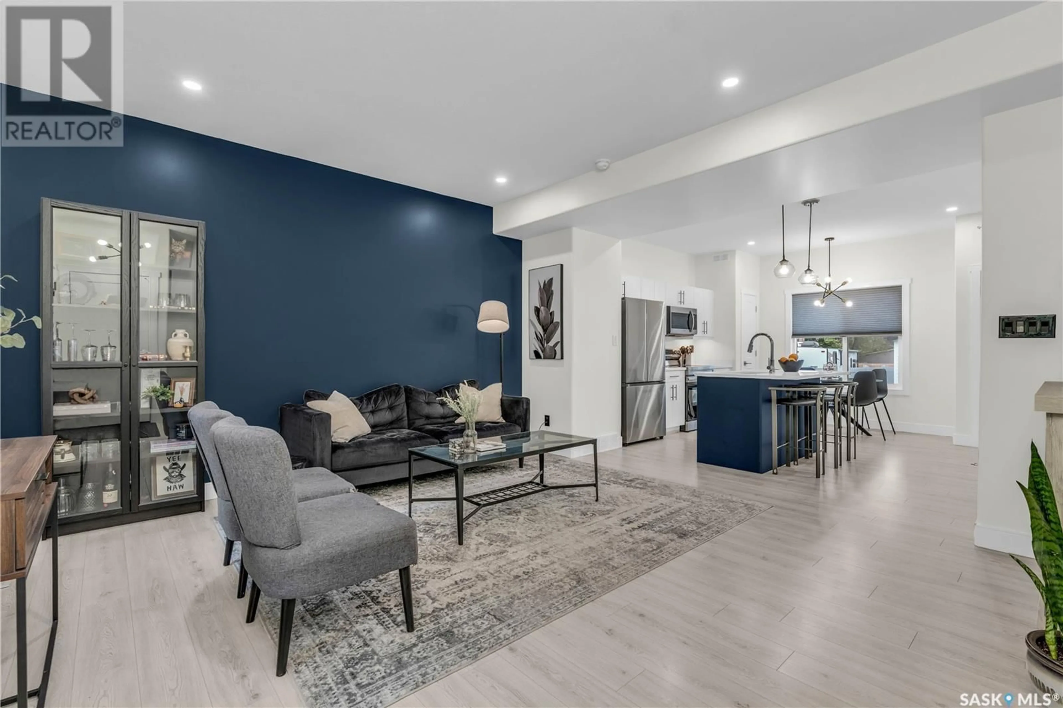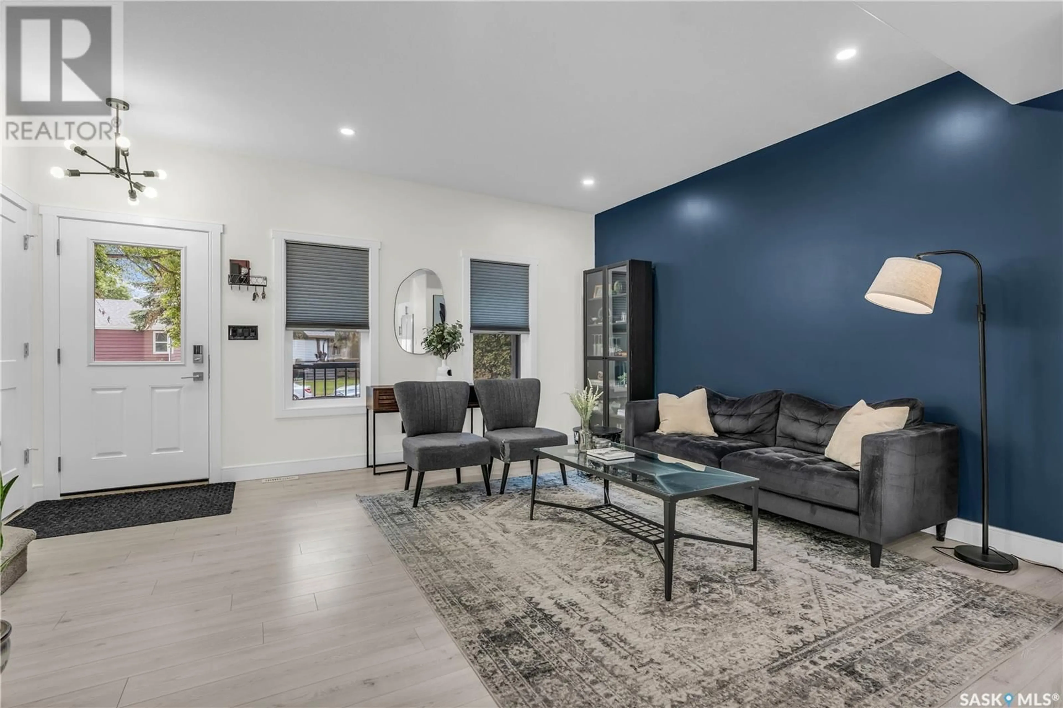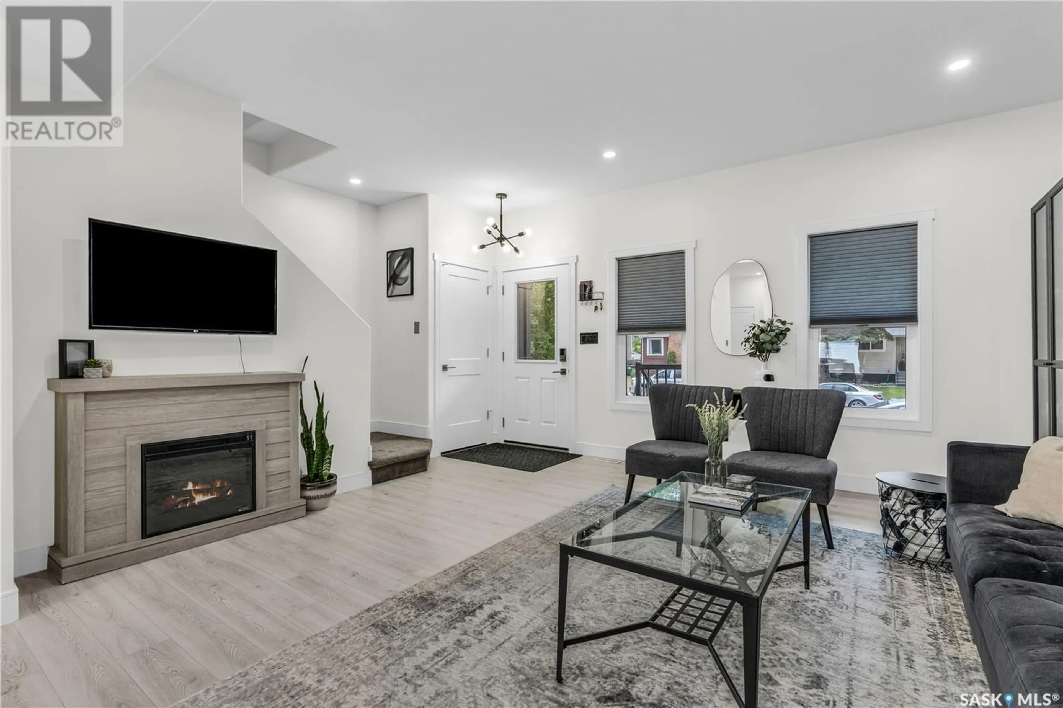105A EVANS STREET, Saskatoon, Saskatchewan S7N2B1
Contact us about this property
Highlights
Estimated ValueThis is the price Wahi expects this property to sell for.
The calculation is powered by our Instant Home Value Estimate, which uses current market and property price trends to estimate your home’s value with a 90% accuracy rate.Not available
Price/Sqft$371/sqft
Est. Mortgage$1,932/mo
Tax Amount (2025)$3,861/yr
Days On Market19 hours
Description
Pristine, move-in ready dream home in Forest Grove! This newer build is all about open vibes and smart living. The main floor rocks an open concept design—kitchen (with quartz countertops and a good-sized sit-up island and pantry), dining, and living room flow effortlessly, plus a slick 2-piece powder room. Upstairs? Three bedrooms including a spacious primary with a walk-in closet and a chic 3-piece ensuite. Need more space? The fully finished basement features a cozy, 1-bedroom non-conforming suite with its own private entrance—perfect for Airbnb, guests, or that extra cash flow. Bonus: a roomy foyer at the bottom of the stairs leads to the suite and another doorway leads to the shared laundry/utility room—talk about smart design! Recent upgrades? Oh yeah: a professionally finished basement that wows; landscaped backyard with newer deck, PVC fencing, and a garden box; sidewalk and steps to private side entrance; central AC for summer comfort; and an oversized detached garage for your ride and storage needs. This home nails the perfect combo of style, function, and location. Close to the U of S and all amenities. Ready to live your best life in Forest Grove? Don’t wait—book your tour today and snag this beauty before it’s gone!... As per the Seller’s direction, all offers will be presented on 2025-06-23 at 6:00 PM (id:39198)
Property Details
Interior
Features
Main level Floor
Living room
13.9 x 15Kitchen/Dining room
15.2 x 12.9Foyer
5.1 x 3.112pc Bathroom
5.5 x 5.1Property History
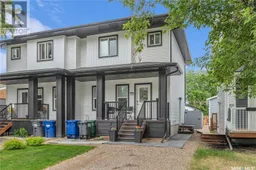 46
46
