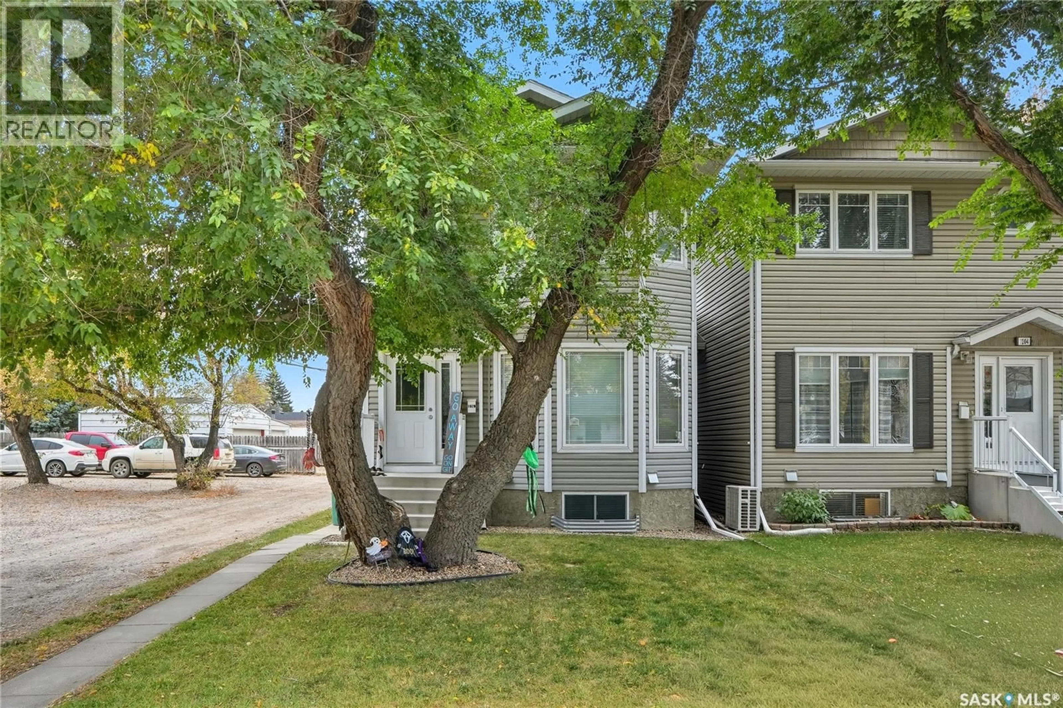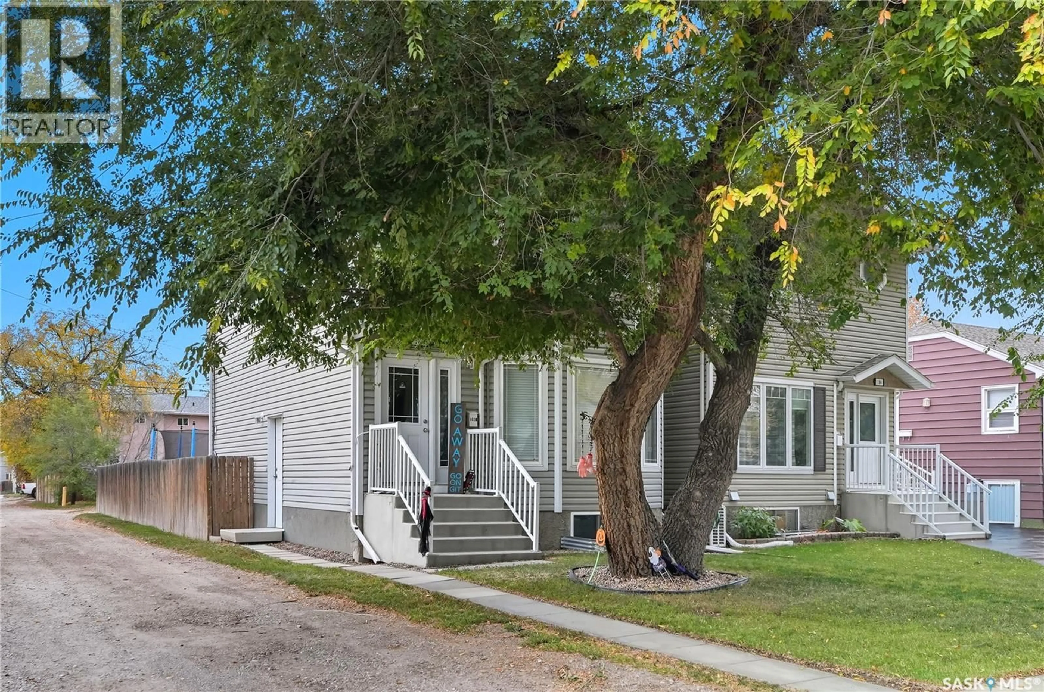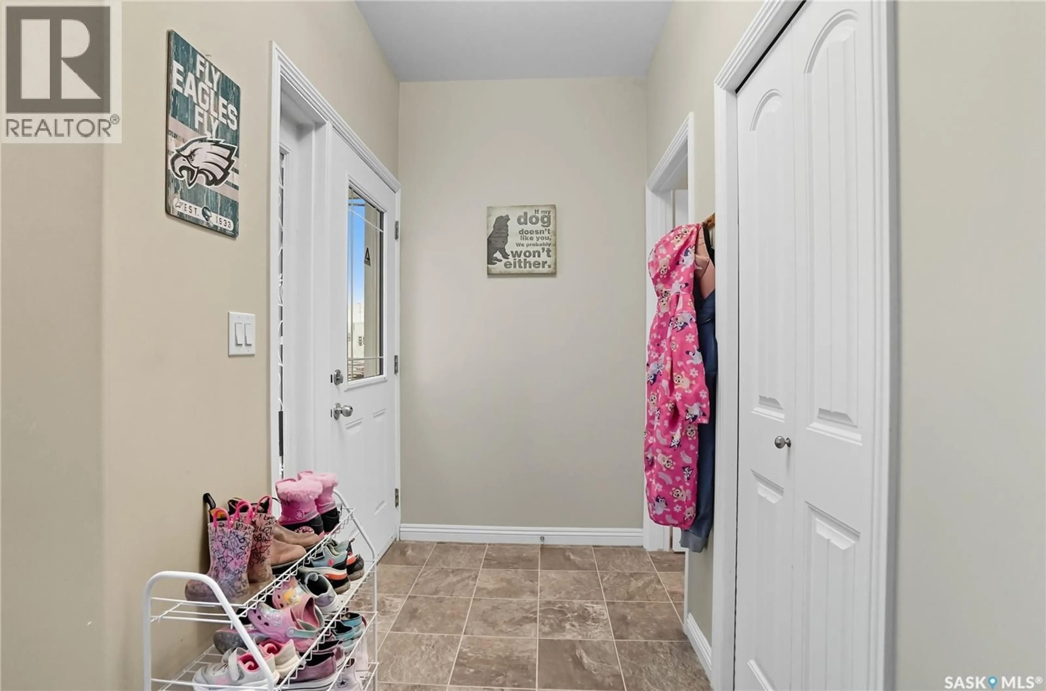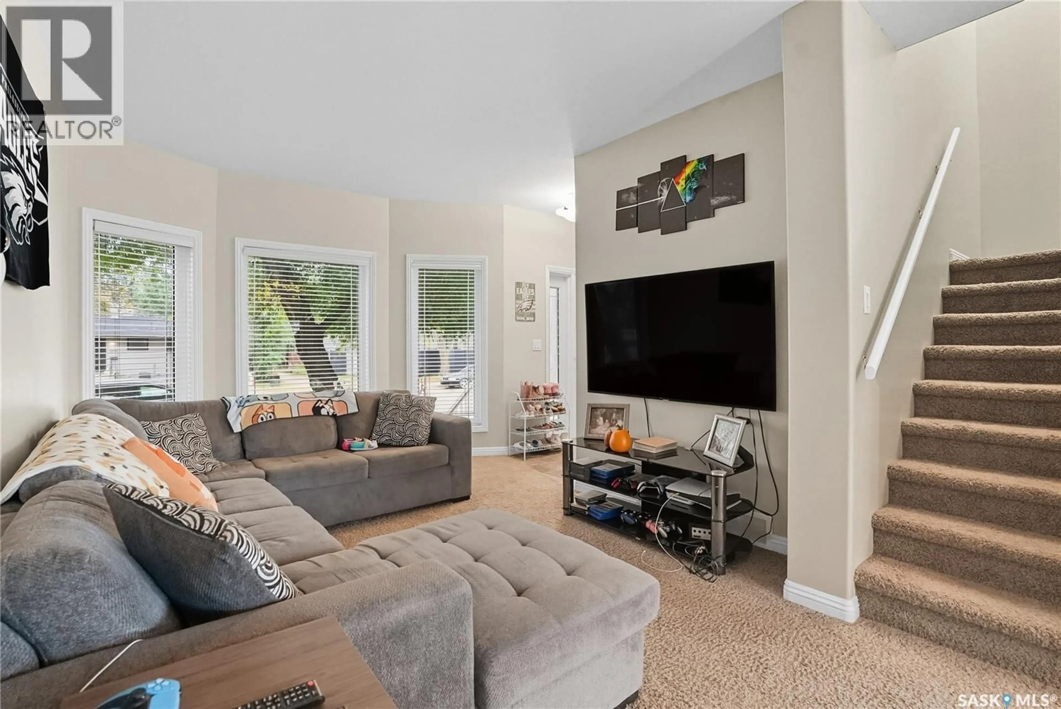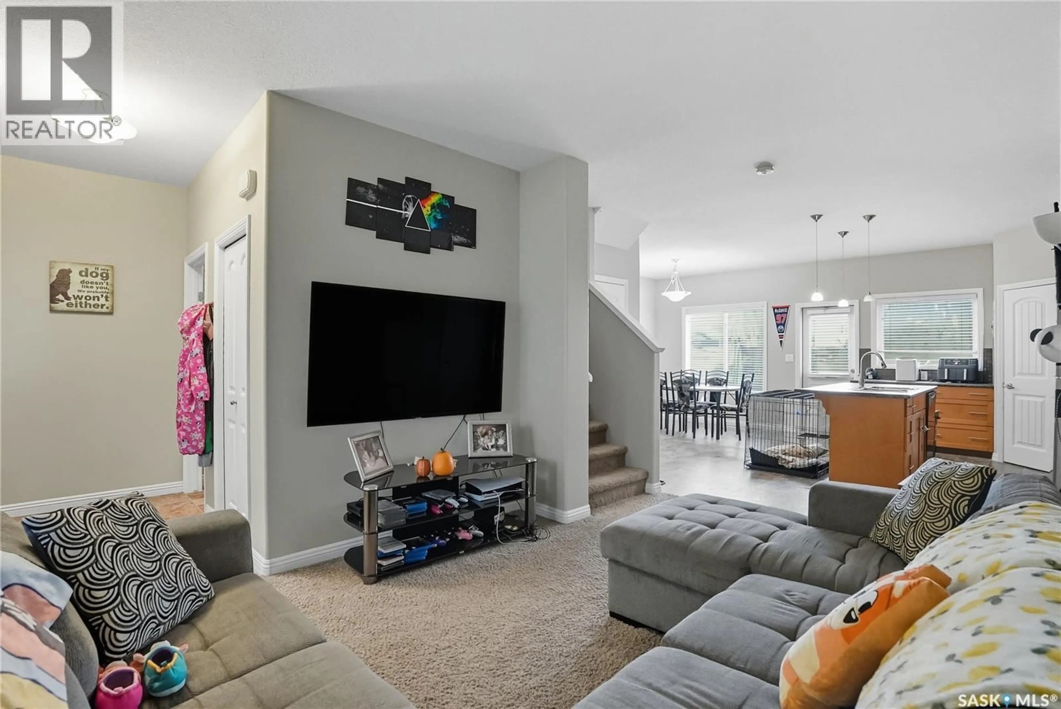102 EVANS STREET, Saskatoon, Saskatchewan S7N2B2
Contact us about this property
Highlights
Estimated valueThis is the price Wahi expects this property to sell for.
The calculation is powered by our Instant Home Value Estimate, which uses current market and property price trends to estimate your home’s value with a 90% accuracy rate.Not available
Price/Sqft$335/sqft
Monthly cost
Open Calculator
Description
Attention Investors & First-Time Home Buyers! Fantastic opportunity in Saskatoon’s vibrant east side — this non-conforming suited two-storey offers two separate living spaces, including a three-bedroom, two-bathroom main unit with spacious kitchen and dining area, fresh paint on ceilings and stairways (2024), separate laundry, and a two-bedroom basement suite with open floor plan, separate laundry, and modern inviting updates. Recent upgrades include a new water heater (2024) and fresh paint, while the exterior is low-maintenance and features a large backyard. The tenant lease is until November 2025.This property has a strong investment opportunity that combines style, comfort, and reliable rental income. As per the Seller’s direction, all offers will be presented on 10/06/2025 1:00PM. (id:39198)
Property Details
Interior
Features
Main level Floor
Living room
16.5 x 10.8Kitchen
15 x 10Dining room
12 x 8.22pc Bathroom
Property History
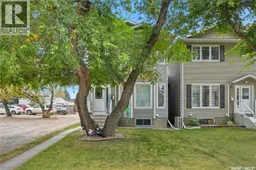 48
48
