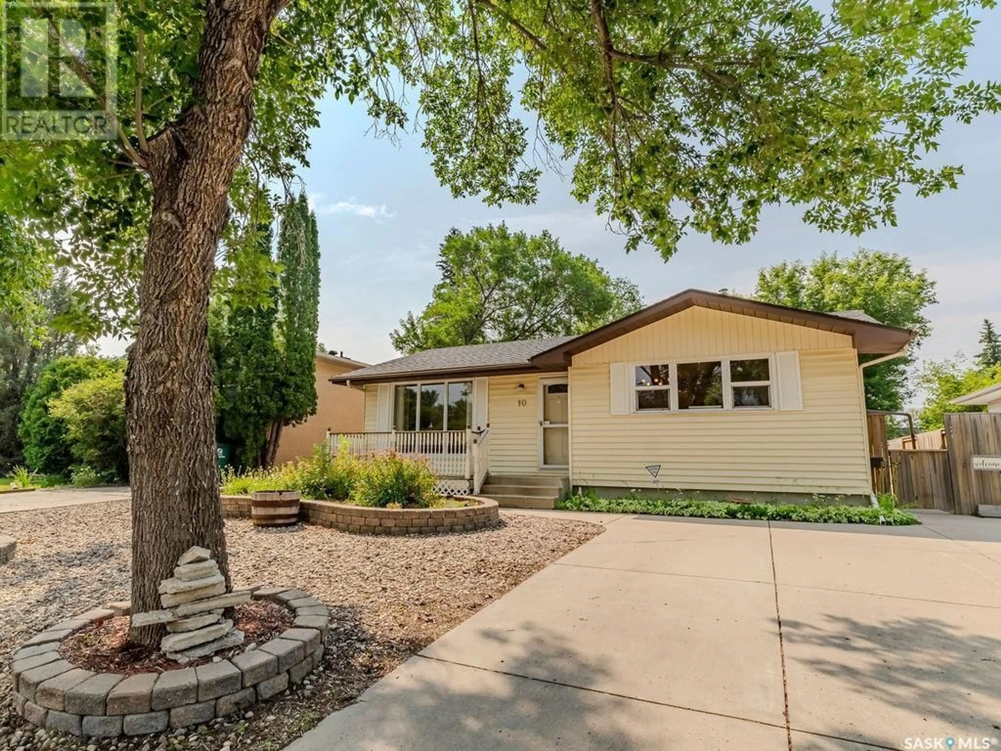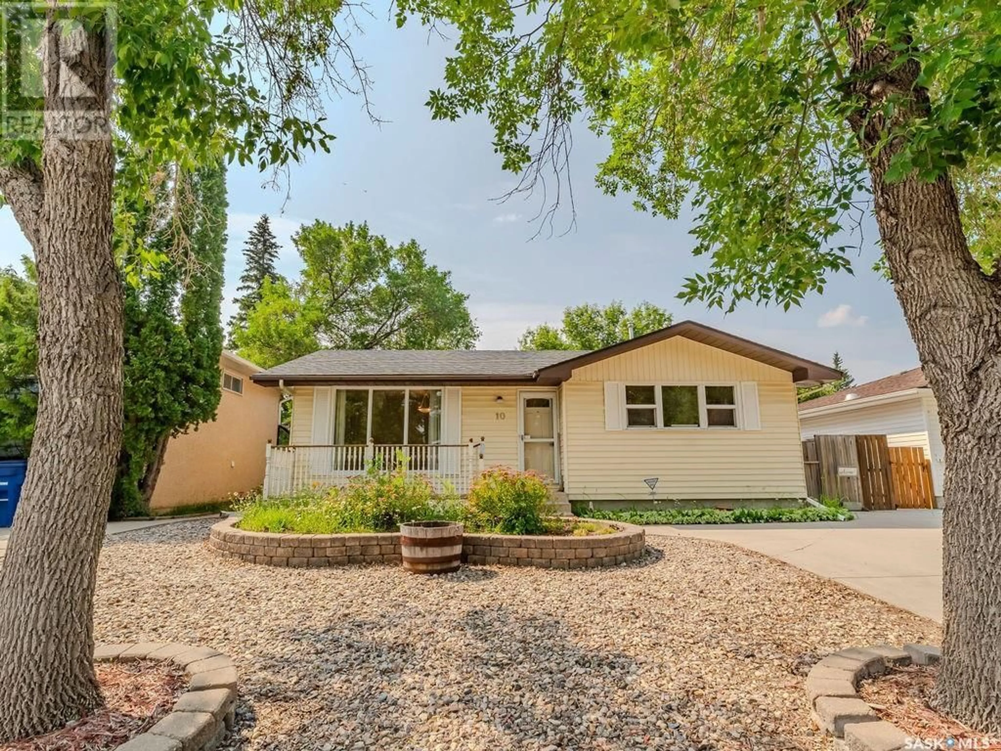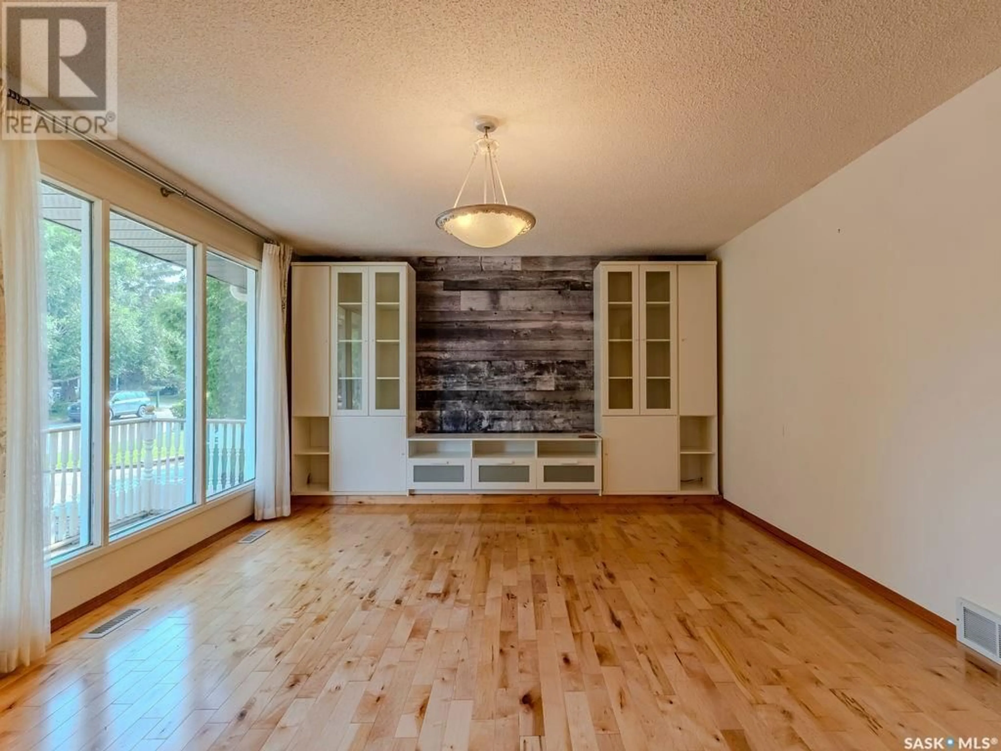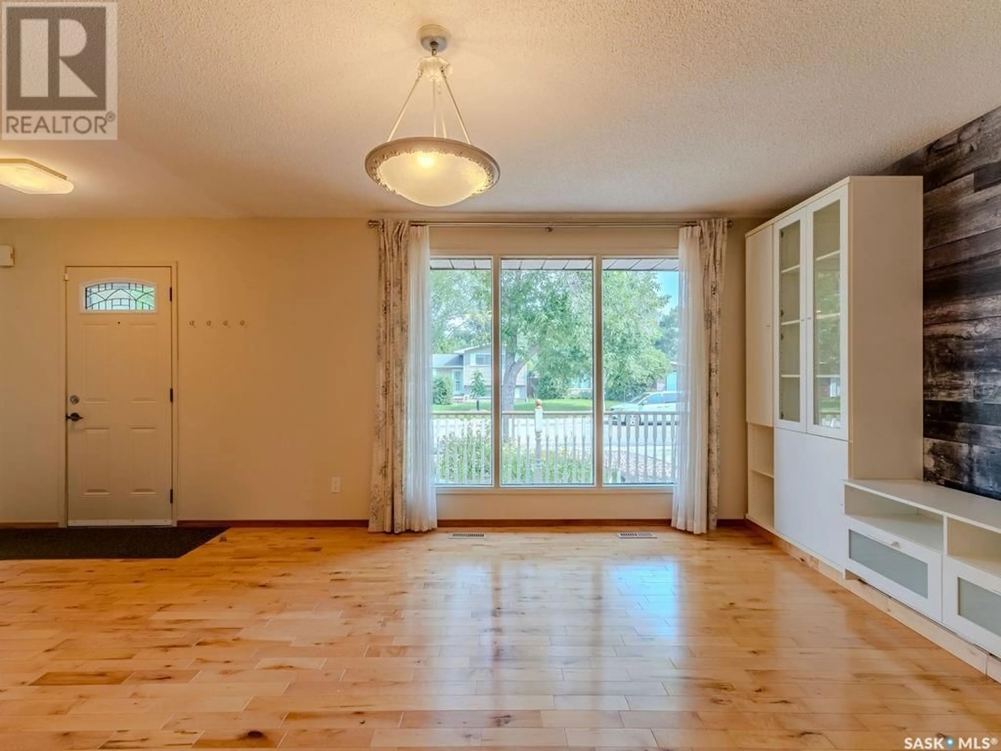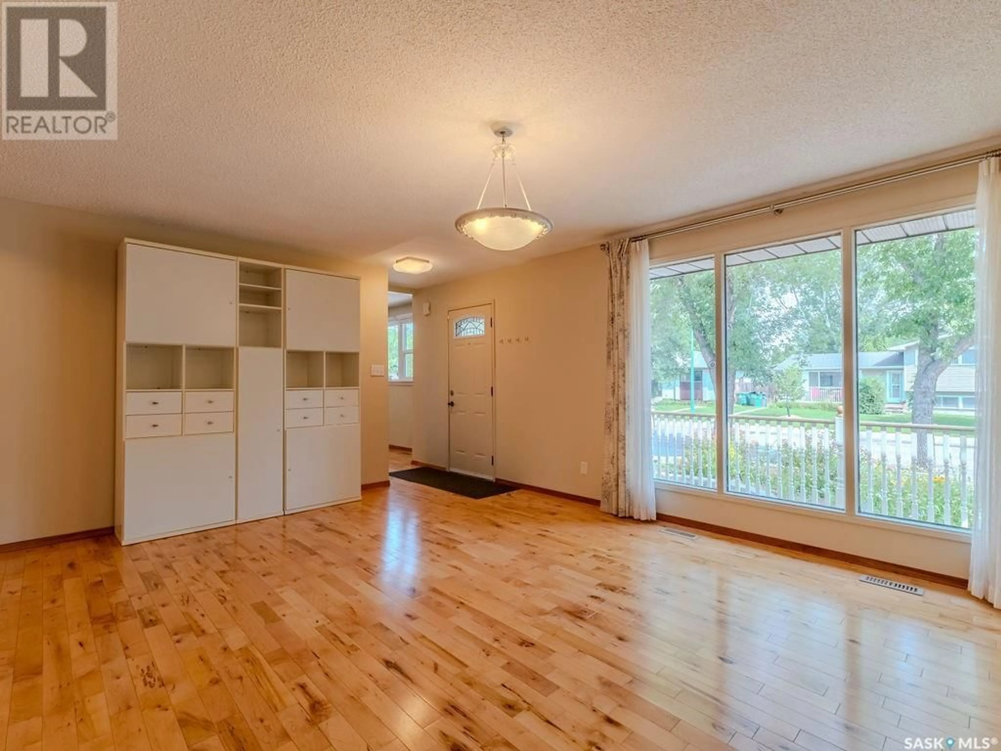10 VICKIES PLACE, Saskatoon, Saskatchewan S7N2R2
Contact us about this property
Highlights
Estimated valueThis is the price Wahi expects this property to sell for.
The calculation is powered by our Instant Home Value Estimate, which uses current market and property price trends to estimate your home’s value with a 90% accuracy rate.Not available
Price/Sqft$370/sqft
Monthly cost
Open Calculator
Description
Welcome to 10 Vickies Place - a picturesque 2 bedroom, 2 den home in the well-established Forest Grove area of Saskatoon. This home has a thoughtfully unique layout showcasing tons of natural light. Walking in you will find a formal dining area that can also be used as a family room with built in cabinets and hardwood floors. The updated modern kitchen has an induction cooktop and built in oven and stone countertops. Walking to the back of the home you will be greeted with a spacious living room with large windows looking out into your backyard. Also on the main floor is a primary bedroom with 3pc ensuite and secondary bedroom. Downstairs has an additional family space and two dens that can be converted into bedrooms by adding windows, and a 3rd bathroom. Outside you will find a low-maintenance yard with beautiful deck, mature trees and patio. The detached garage measures 22x27, has high ceilings and a 240v panel. Updates to note - windows in bedrooms (2017), high efficiency furnace (2017), central air, shingles (2013), south facing windows (2022). Don't miss out on this beautiful family home, call for more details (id:39198)
Property Details
Interior
Features
Main level Floor
Family room
18 x 13.5Dining room
8.5 x 8Living room
19 x 11.64pc Bathroom
Property History
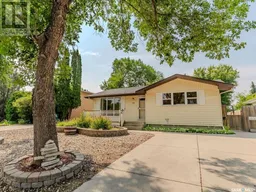 35
35
