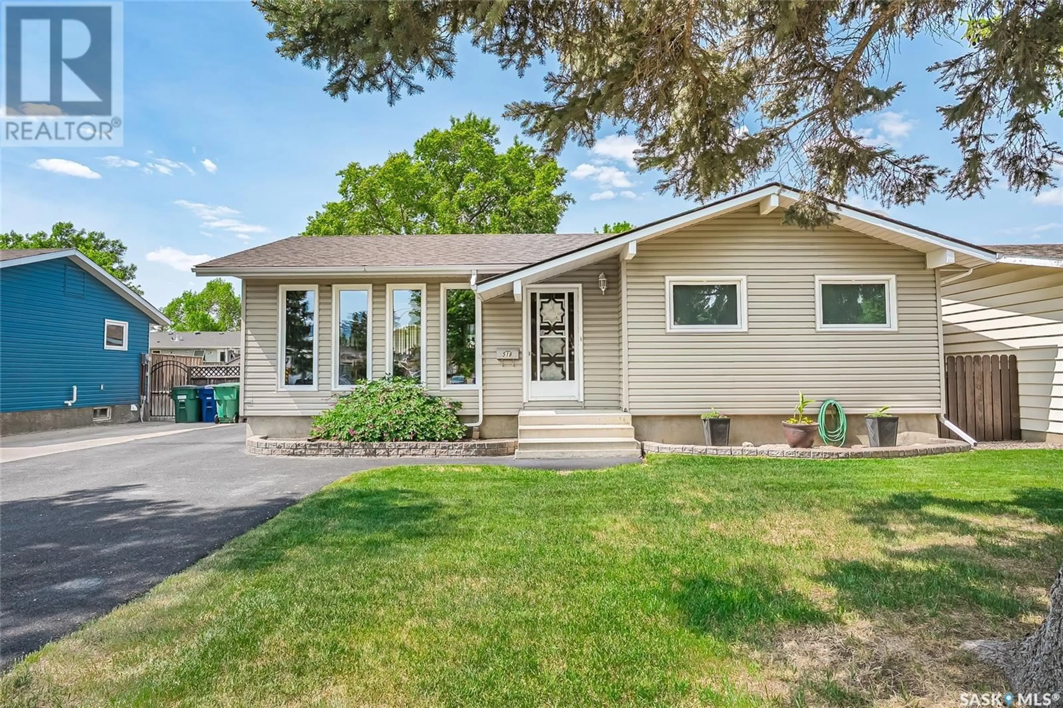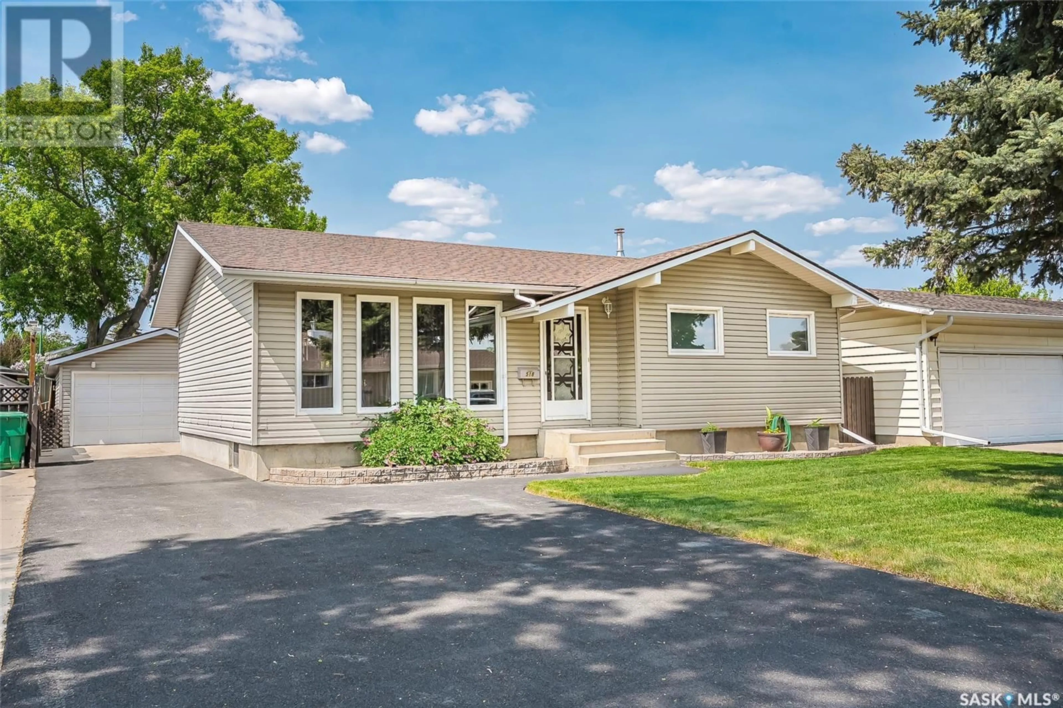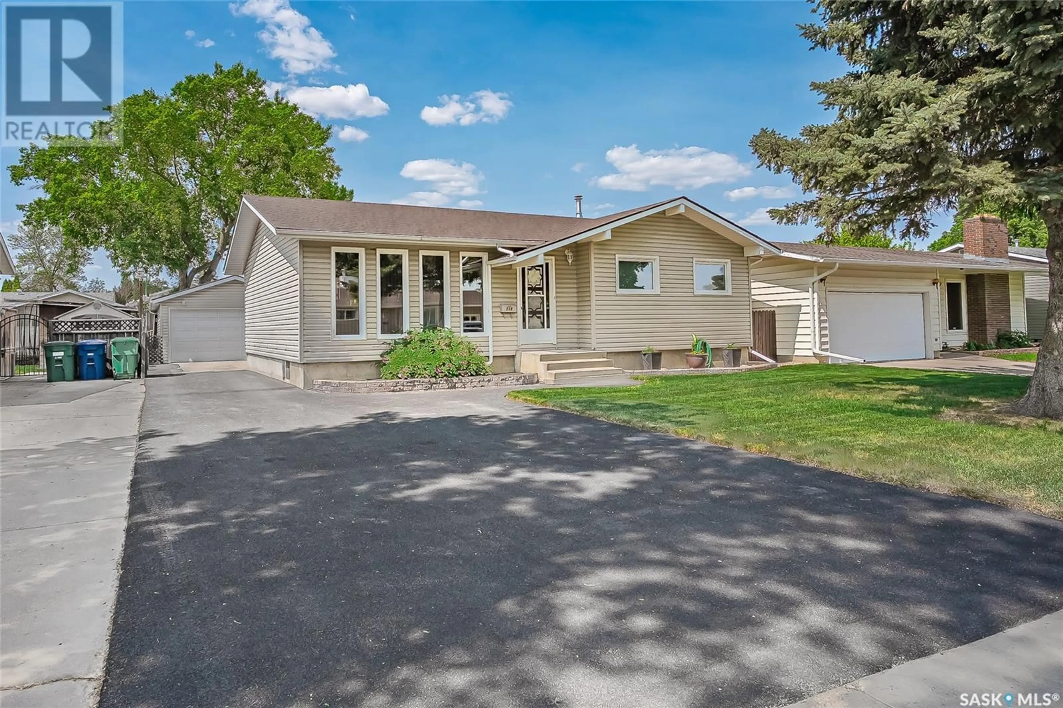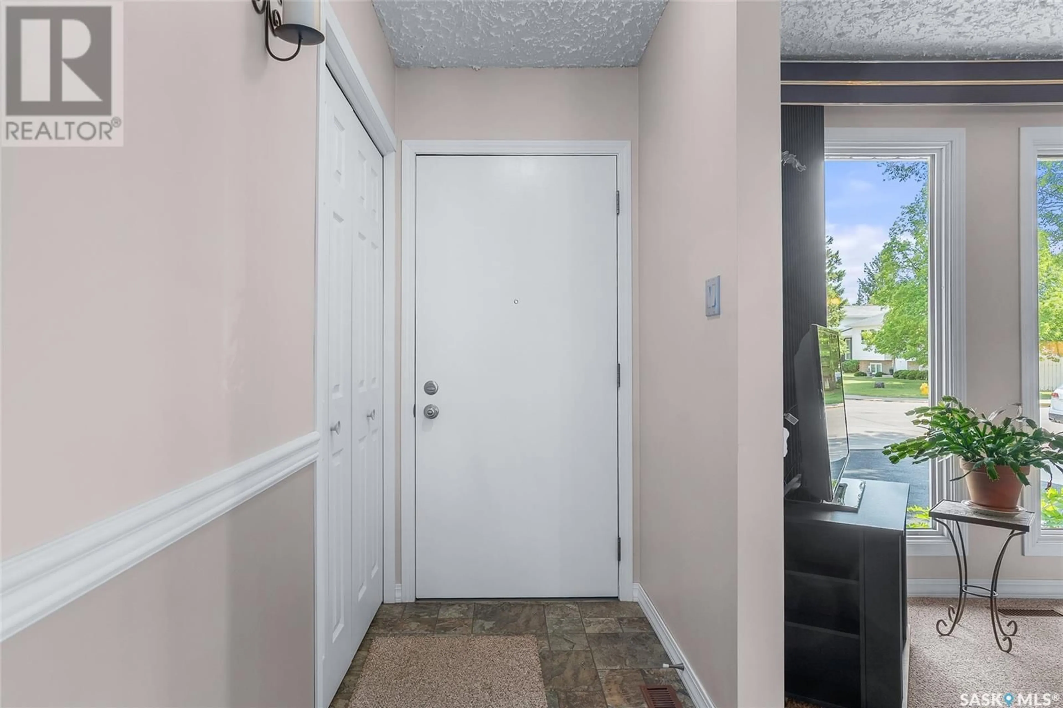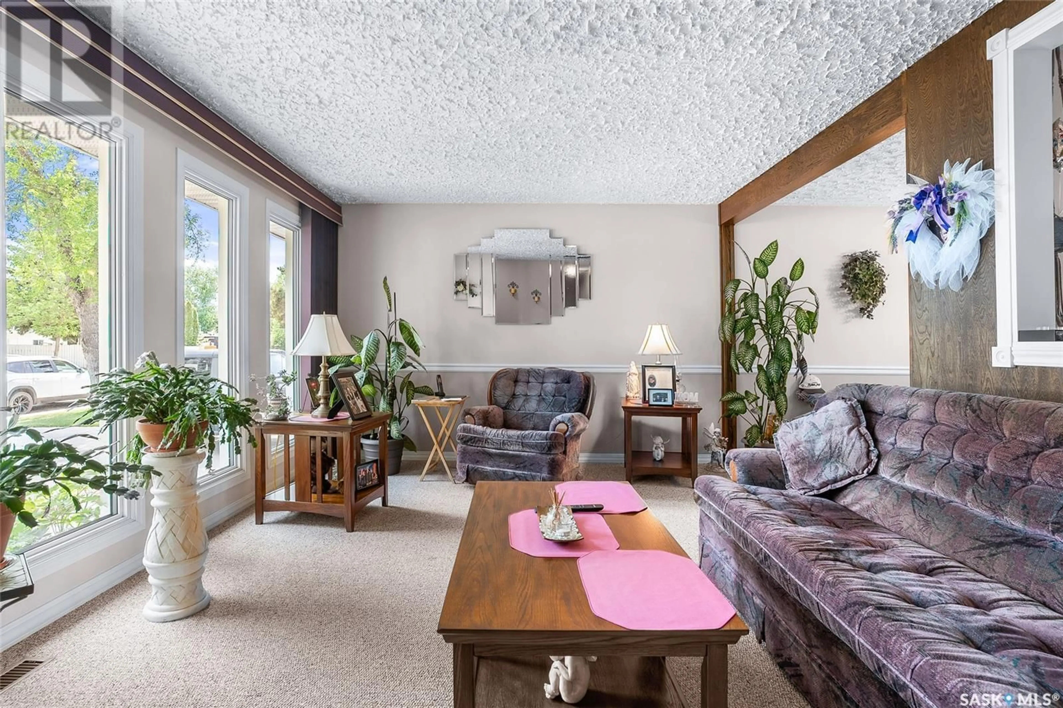518 FORRESTER ROAD, Saskatoon, Saskatchewan S7M4G6
Contact us about this property
Highlights
Estimated ValueThis is the price Wahi expects this property to sell for.
The calculation is powered by our Instant Home Value Estimate, which uses current market and property price trends to estimate your home’s value with a 90% accuracy rate.Not available
Price/Sqft$372/sqft
Est. Mortgage$1,717/mo
Tax Amount (2025)$3,060/yr
Days On Market4 days
Description
IMMACULATE best describes this ORIGIANAL OWNER home!!! GREAT location, just a few steps from Fairhaven school and H S Sears Park!! Pride of ownership is definitely evident throughout this 1075 sqft bungalow which offers 4 bedrooms and 3 bathrooms. Bright main floor offering spacious living room which is open into the dining room and kitchen. Beautifully refurbished main bathroom with deep soaker tub and sliding glass doors. Master bedroom features a 2 piece half bath. The Fully developed basement has a massive family room and is perfectly layed out for entertaining, comes complete with a wet bar. & electric fireplace. Plenty of storage space under the stairs and in the laundry/utility room. There is also a workshop/hobby room, 4th bedroom and a 3piece bathroom. Fridge, stove on the main floor and the washer/dryer, 2nd fridge and one freezer in the basement are included. The upgrades in this home are newer PVC windows, shingles (2014) Maintenance free vinyl siding on home and garage. 18x26 detached garage is insulated and has 220v plug. Huge driveway is a combination of rubberized and concrete, room for a total of 5 off street vehicles. Extra large garden spot, storage shed and private gazebo on the concrete patio are some of the other added features. Underground sprinklers in the front yard. This amazing property is ready for it's new owners! Call your favorite realtor for a private viewing... As per the Seller’s direction, all offers will be presented on 2025-06-03 at 3:00 PM (id:39198)
Property Details
Interior
Features
Main level Floor
Living room
15'10" x 11'2"Kitchen
12' x 8'Dining room
12'10" x 8'Primary Bedroom
11'5" x 10'10"Property History
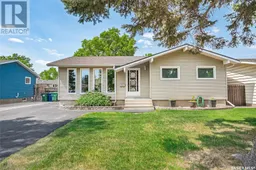 43
43
