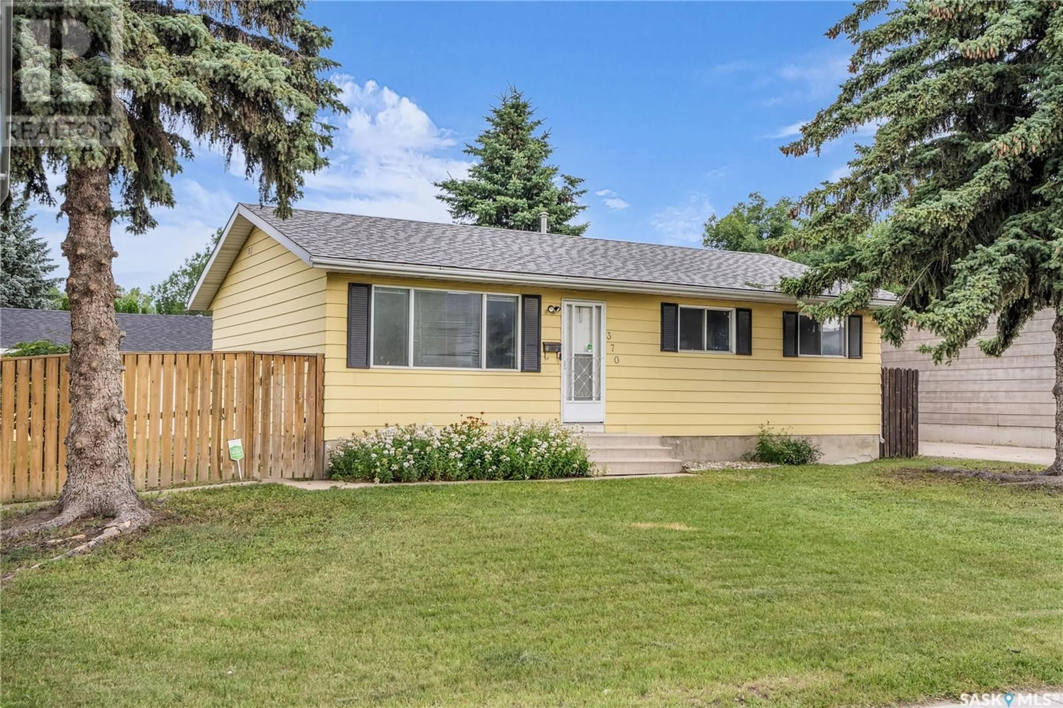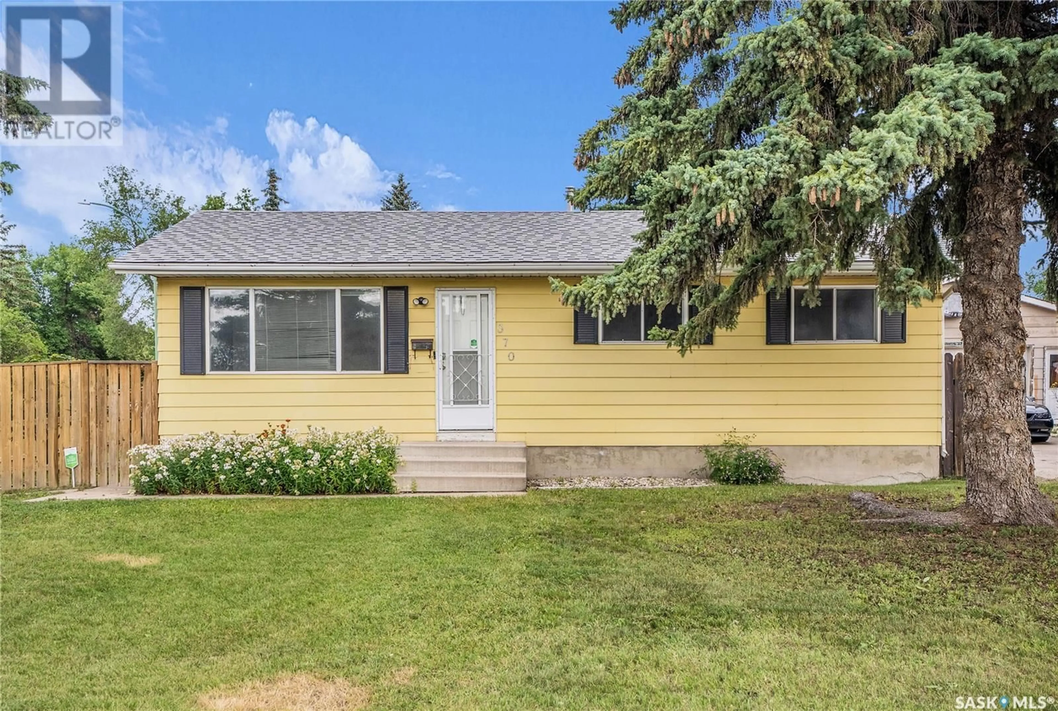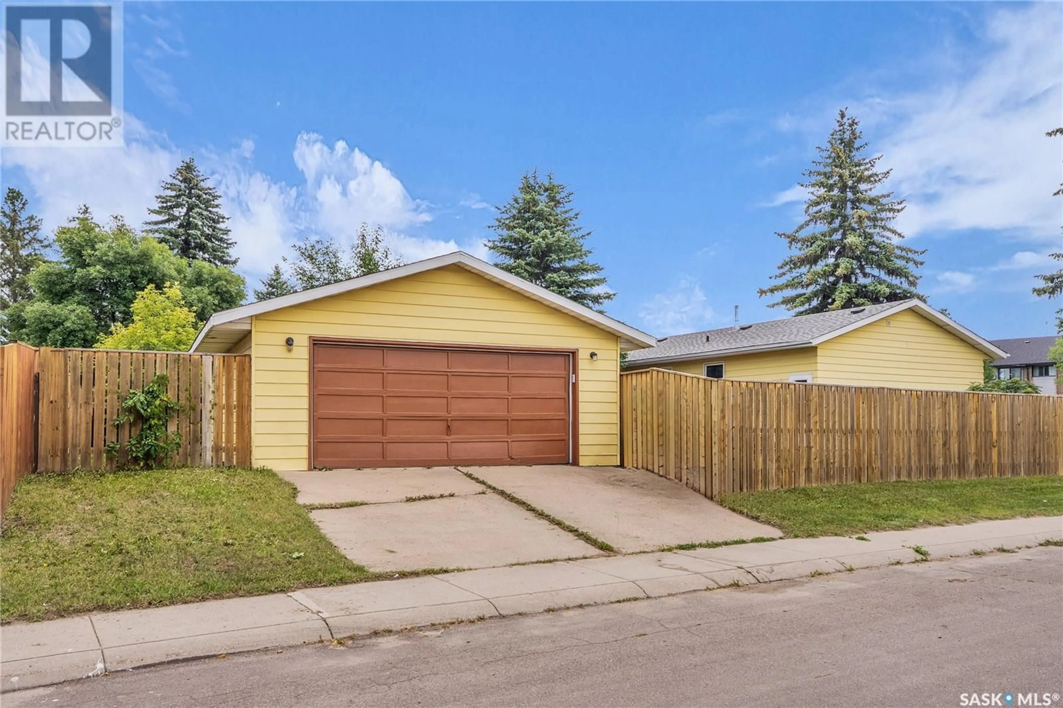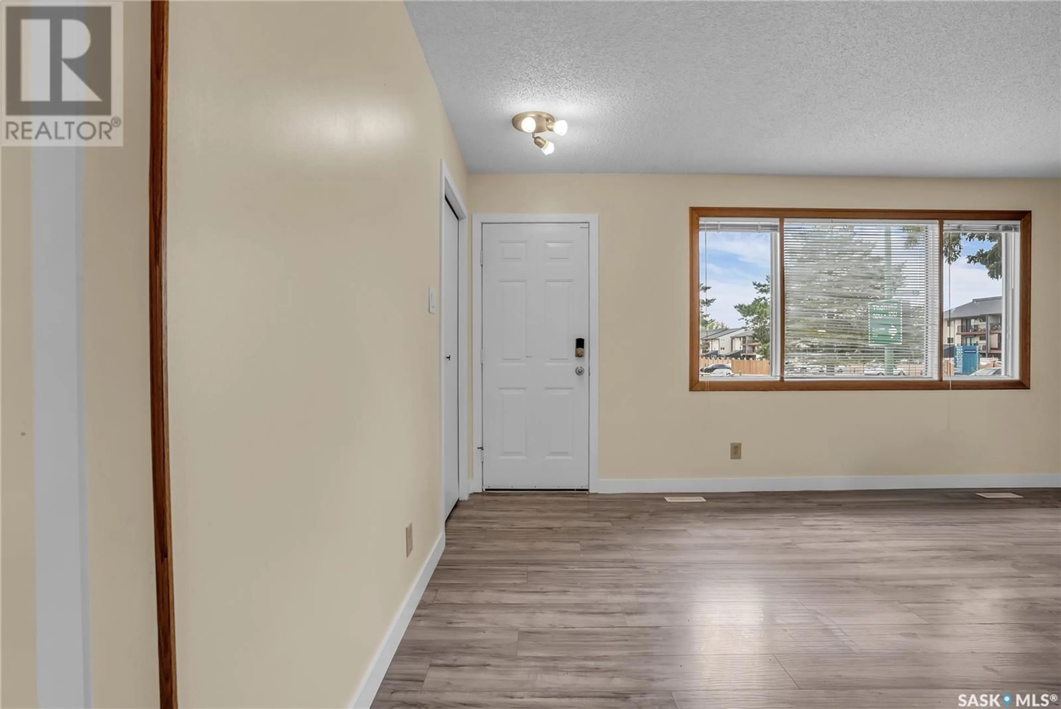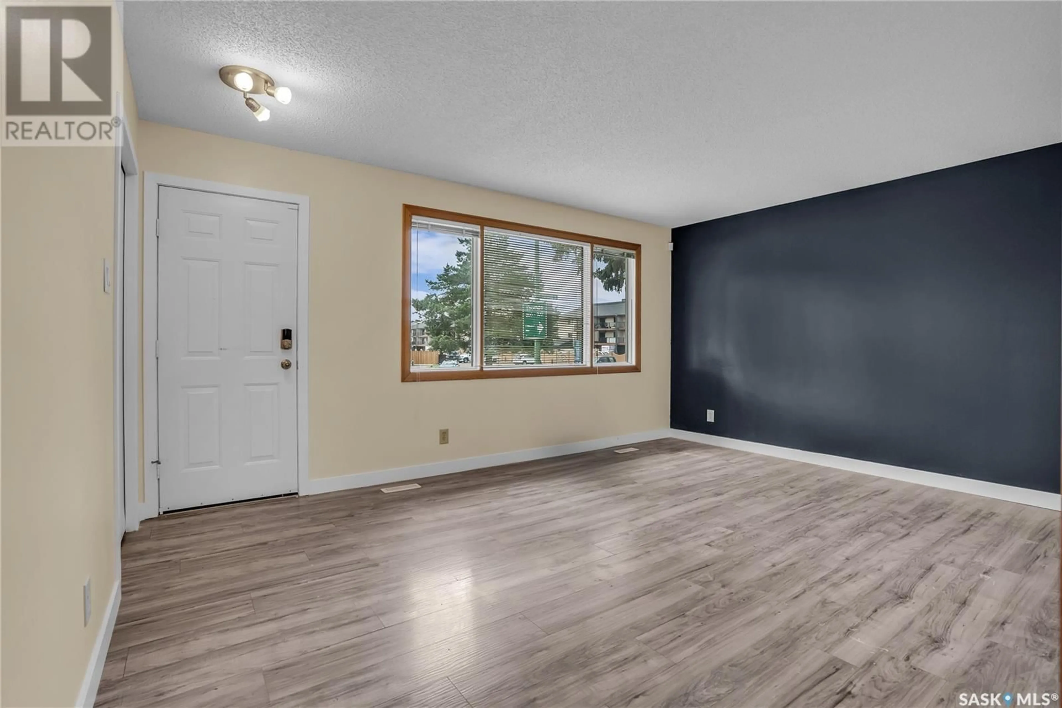370 PENDYGRASSE ROAD, Saskatoon, Saskatchewan S7M4M2
Contact us about this property
Highlights
Estimated valueThis is the price Wahi expects this property to sell for.
The calculation is powered by our Instant Home Value Estimate, which uses current market and property price trends to estimate your home’s value with a 90% accuracy rate.Not available
Price/Sqft$323/sqft
Monthly cost
Open Calculator
Description
This 4-bedroom, 2-bathroom bungalow with a non-conforming basement suite is exactly what you’ve been waiting for. Located in a mature neighbourhood on a large, private corner lot, this home backs one of the most desirable streets in Fairhaven. It's just minutes from schools and shopping, with quick access to Circle Drive. Inside, you’ll find three generously sized bedrooms on the main floor and two full bathrooms, one on each level. The spacious, eat-in kitchen features beautiful cabinetry, a full counter-depth pantry with roll-out drawers. The home has been well-maintained, and its original character remains in excellent condition throughout. For those looking to personalize, there's great potential to add sweat equity with your own renovation ideas and updates. The basement includes a second kitchen and a separate entrance, offering an excellent option to generate income or multigenerational living. Additional features include two laundry areas, two fridges, two stoves, newer shingles on the garage and home, newer flooring, and a heated oversized double detached garage with rubber paving leading to the house. The backyard is fully fenced and well-maintained, with a rear deck equipped with a natural gas BBQ hookup and fire pit. This is a property that offers incredible value, flexibility, and long-term potential. Contact your favourite Saskatoon REALTOR® today to book your private tour!... As per the Seller’s direction, all offers will be presented on 2025-07-22 at 2:00 PM (id:39198)
Property Details
Interior
Features
Main level Floor
Kitchen/Dining room
15.2 x 10.11Living room
11.11 x 16.1Bedroom
8.7 x 10.1Bedroom
9.5 x 12.5Property History
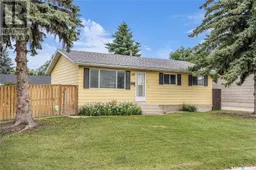 40
40
