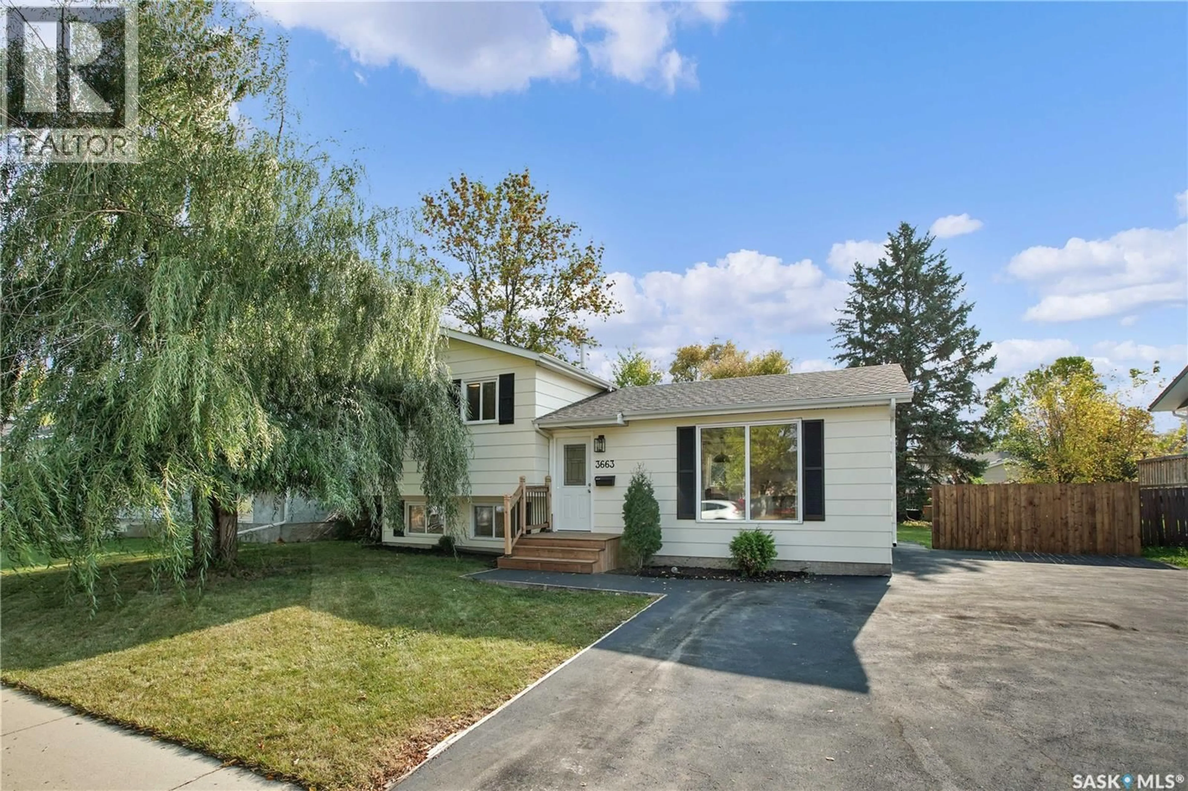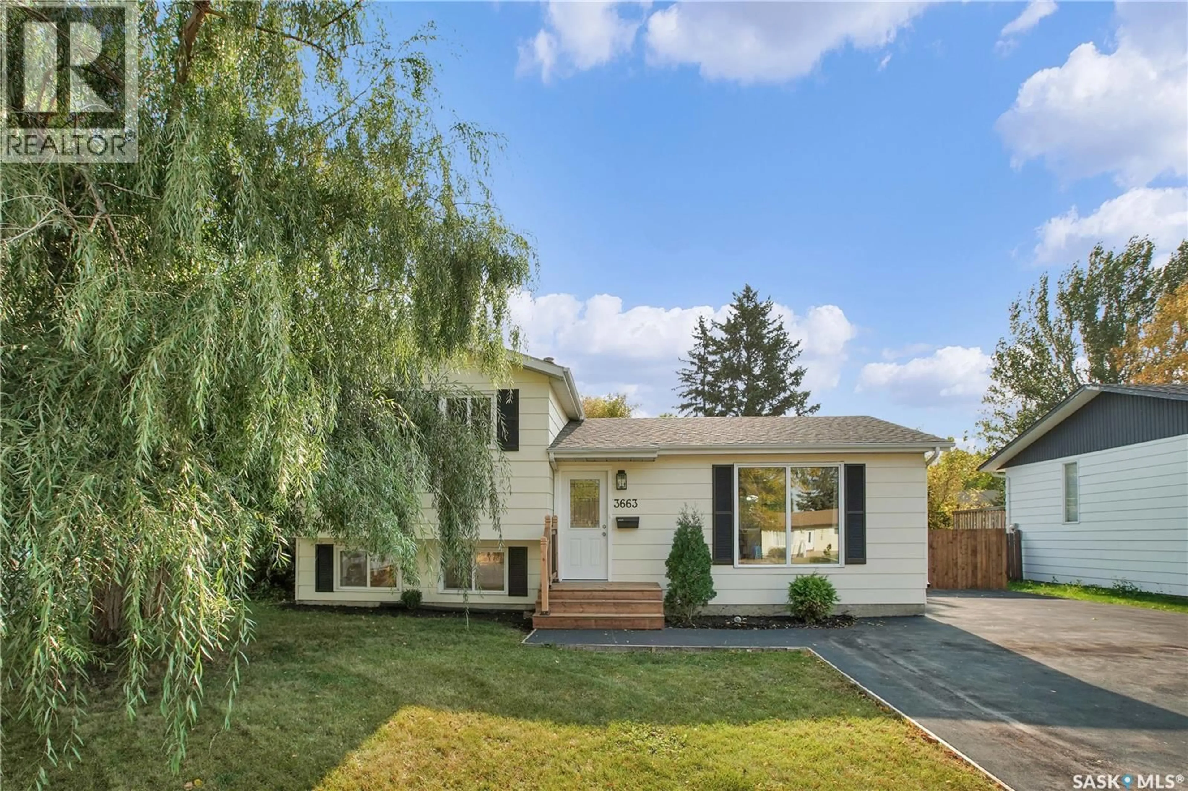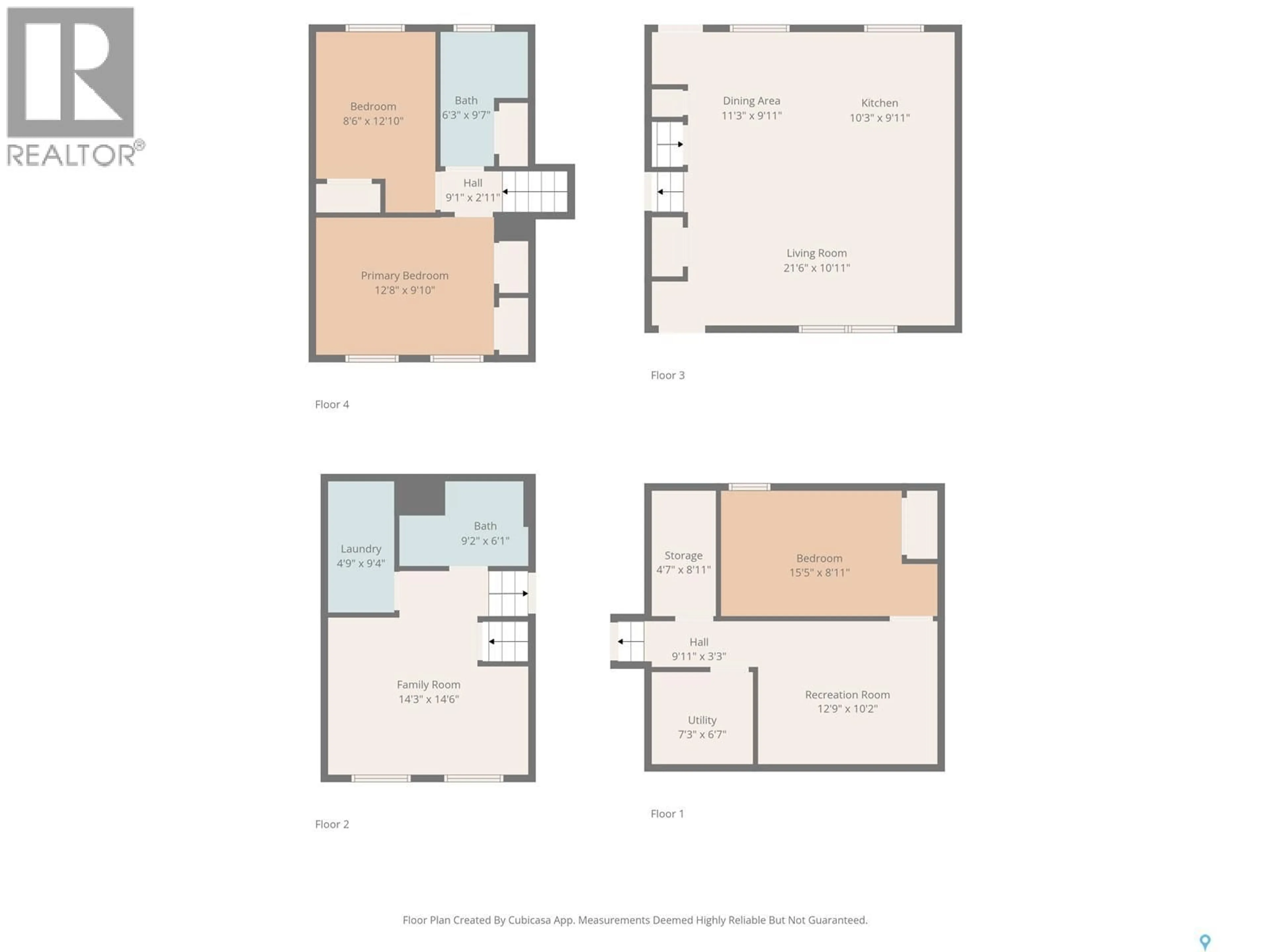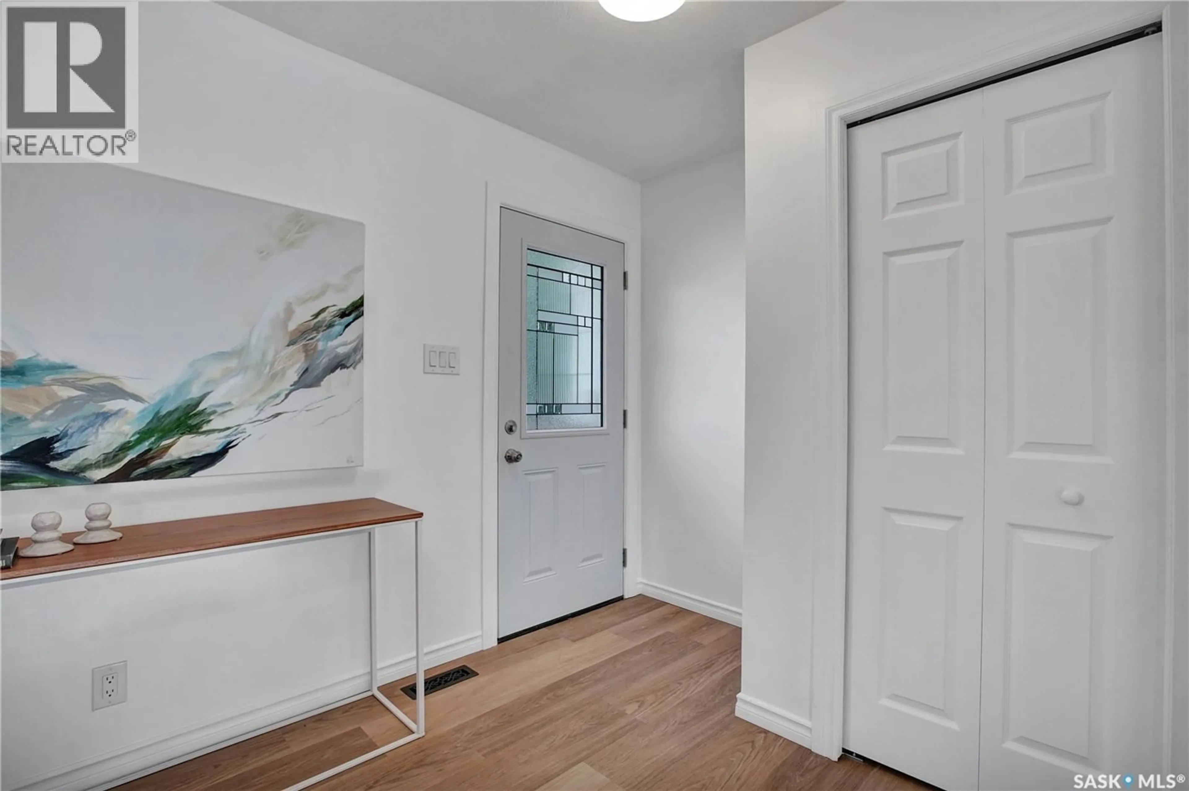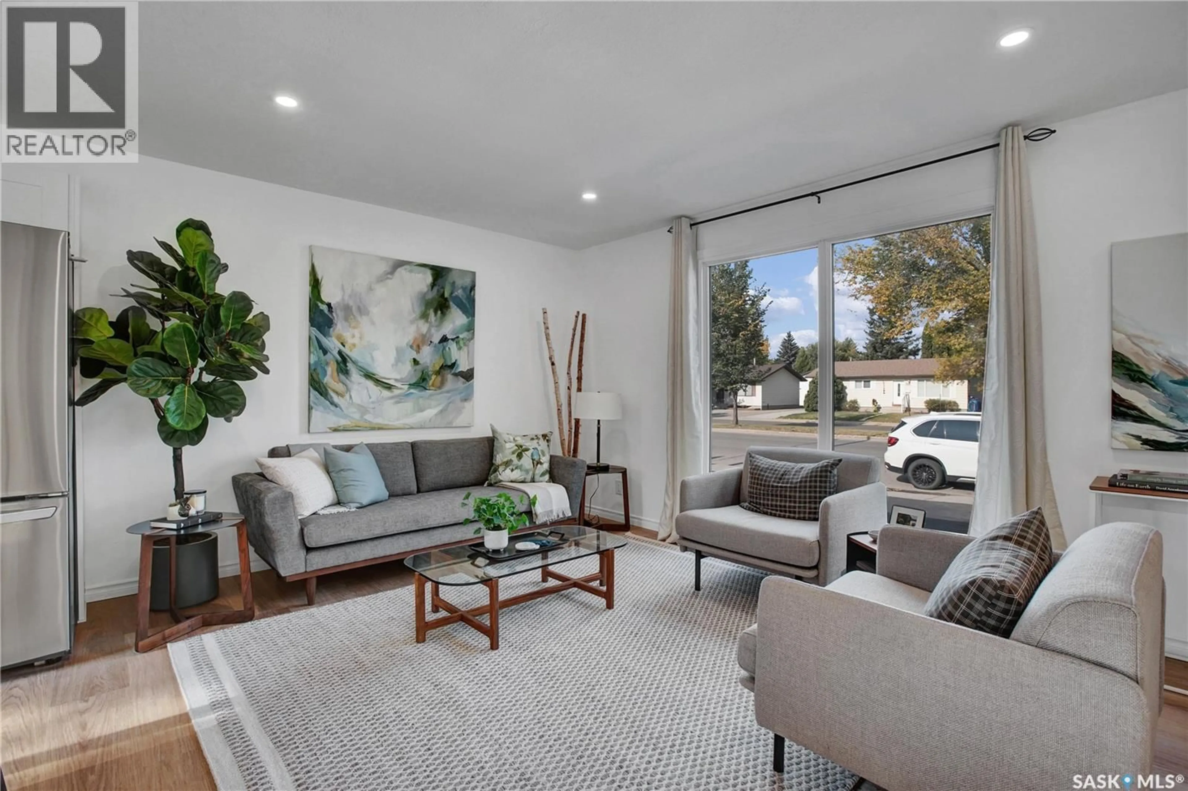3663 FAIRLIGHT DRIVE, Saskatoon, Saskatchewan S7M4L7
Contact us about this property
Highlights
Estimated valueThis is the price Wahi expects this property to sell for.
The calculation is powered by our Instant Home Value Estimate, which uses current market and property price trends to estimate your home’s value with a 90% accuracy rate.Not available
Price/Sqft$406/sqft
Monthly cost
Open Calculator
Description
Welcome to this beautifully renovated 934 sq.ft. 4 level split in Fairhaven. Set on a spacious 7440 sq.ft. lot, this modern, move-in-ready home offers 3 bedrooms, 2 bathrooms, and a thoughfully designed open-concept layout perfect for families, first time home buyers, or downsizers seeking style and comfort. The brand-new kitchen features sleek white soft-close cabinetry, a stylish eat-up island, brand new appliances, and upgraded plumbing fixtures. Luxury vinyl plank flooring flows throughout the main living areas, complemented by plush carpet in key places and ceramic tile in both bathrooms. Addional updates include: New interior and exterior doors, Fresh paint inside and out, All new light fixtures, switches, and plug-ins, Upgraded fire and carbon monoxide detectors for your peace of mind, All new appliances including washer and dryer, New sidewalks in front and back with a massive 5-car driveway offering ample off street parking or any storage needs with double access to the back for any size of garage/shop you want, popcorn ceilings scraped and replaced with new textured ceiling, Exterior front and back steps with railings and more! All weather windows throughout in 2011 and shingles replaced in 2019. This home combines functionality with modern finishes, creating a bright and welcoming space ready for its next chapter. Located in a family friendly neighbourhood with schools, parks, and all amenities nearby. Call to view today! (id:39198)
Property Details
Interior
Features
Main level Floor
Living room
10.11 x 21.6Dining room
9.11 x 11.3Kitchen
9.11 x 10.3Property History
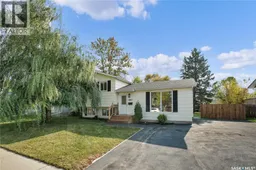 35
35
