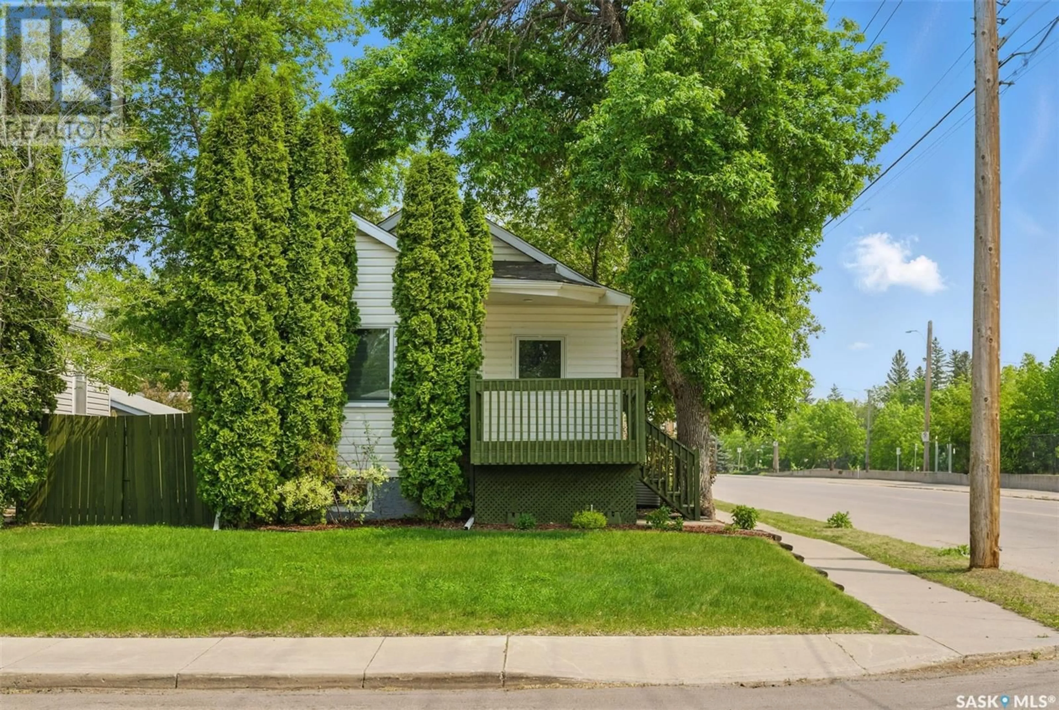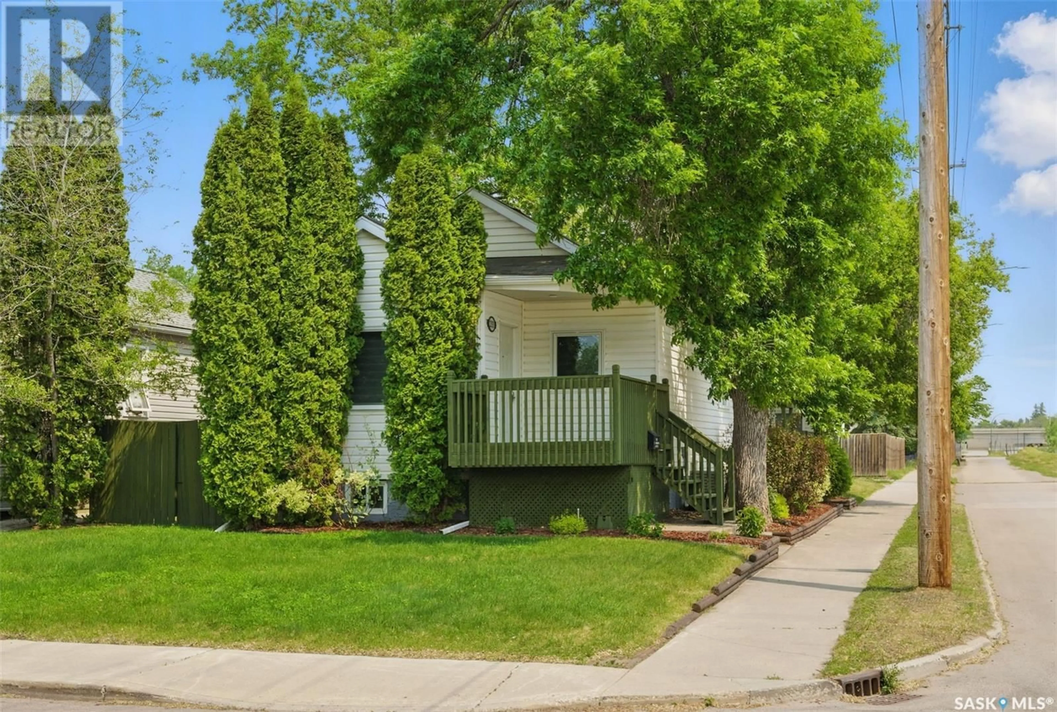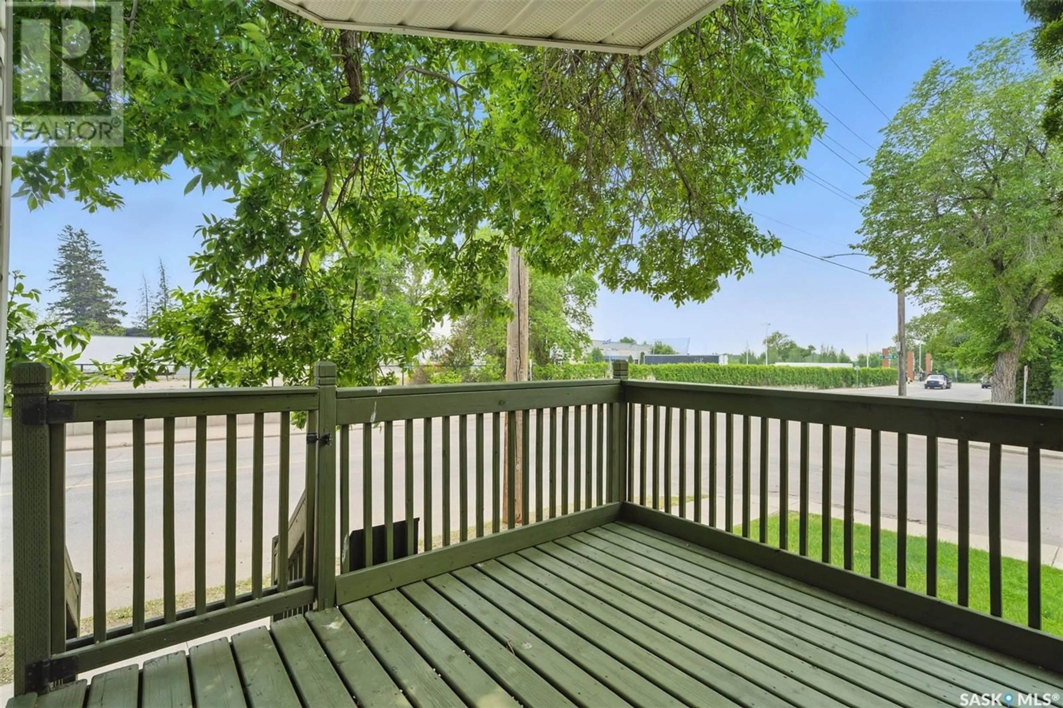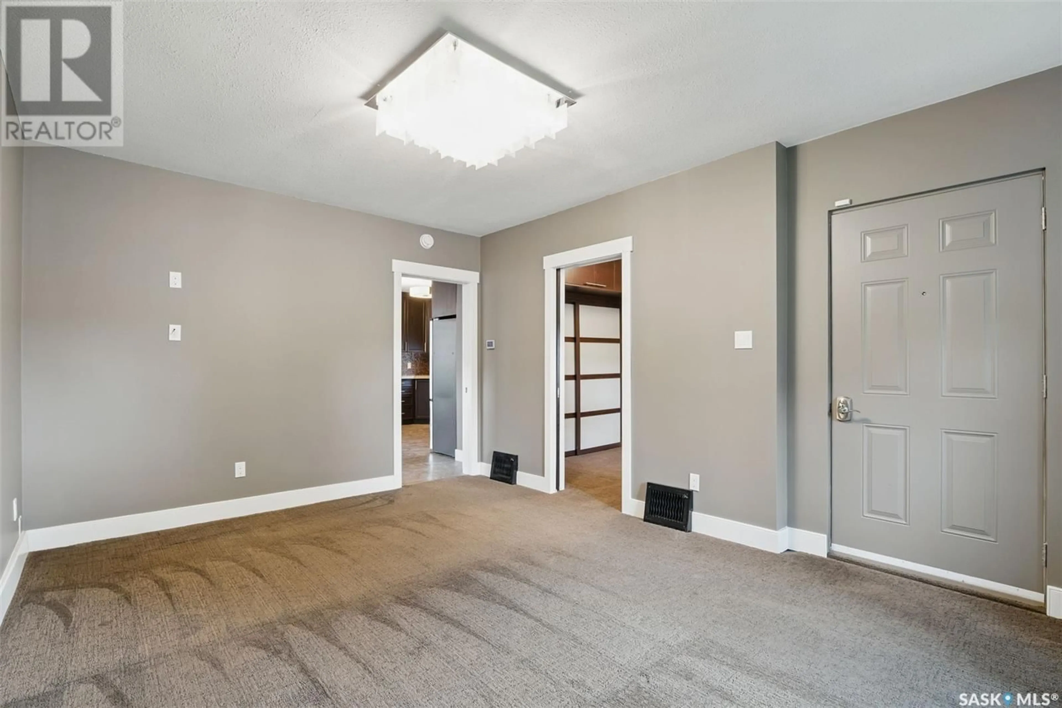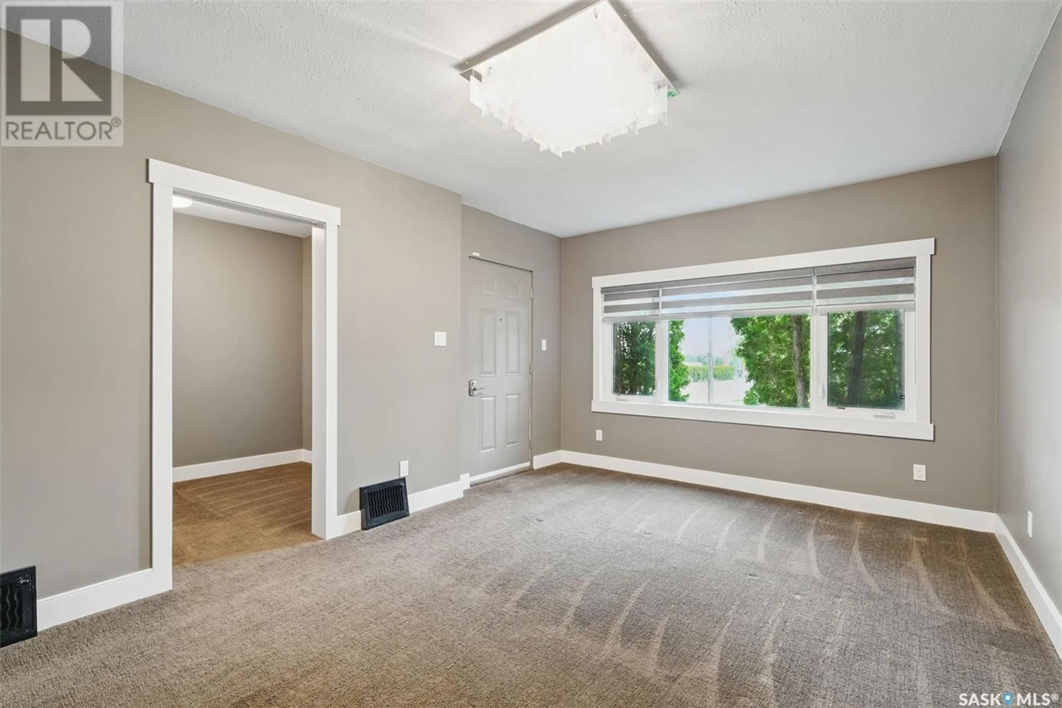2333 ST ANDREWS AVENUE, Saskatoon, Saskatchewan S7M0M5
Contact us about this property
Highlights
Estimated valueThis is the price Wahi expects this property to sell for.
The calculation is powered by our Instant Home Value Estimate, which uses current market and property price trends to estimate your home’s value with a 90% accuracy rate.Not available
Price/Sqft$524/sqft
Monthly cost
Open Calculator
Description
The property is located in an established quiet neighbourhood in Exhibition. The main floor has new carpet and tile, the kitchen is open and has newer appliances and gorgeous dark cabinets. The windows in the whole house let in tons of beaming natural light from the large South facing windows. The basement is finished and is also roughed in for wetbar just outside the laundry room. The backyard has stamped concrete patio and raised wooden deck for entertaining and minimal yard work. The detached garage is heated and there is room on the side for RV parking or extra vehicles. This home won't last so book your showing today! (id:39198)
Property Details
Interior
Features
Main level Floor
Dining room
8.3 x 8.1Kitchen
11 x 13Living room
15 x 11Bedroom
9 x 7.3Property History
 29
29
