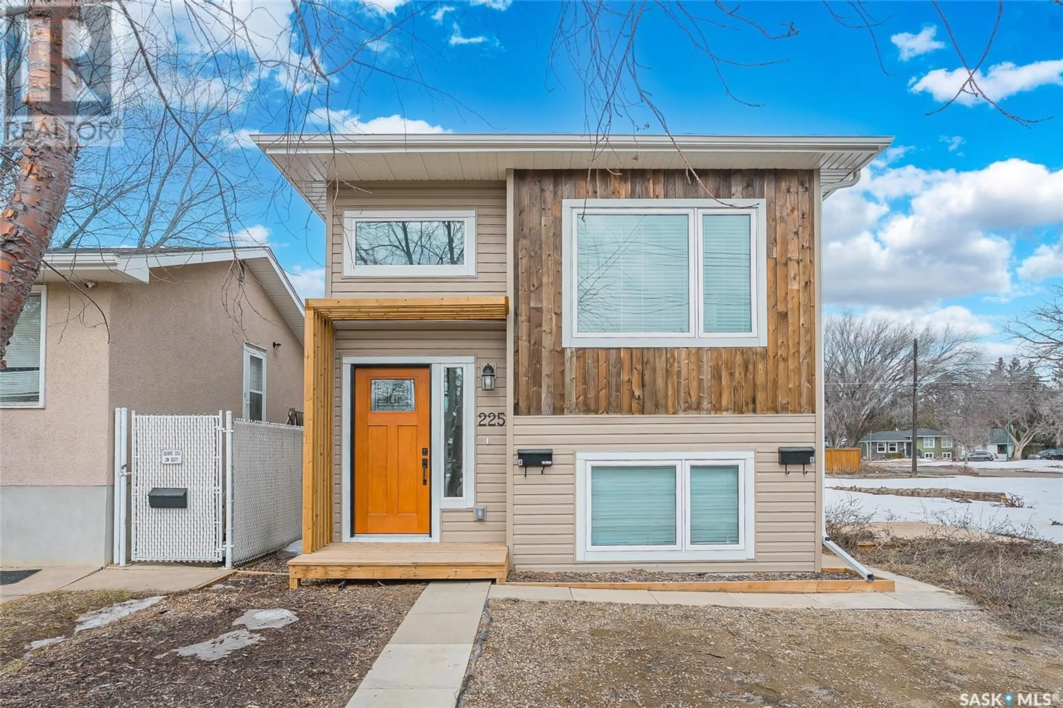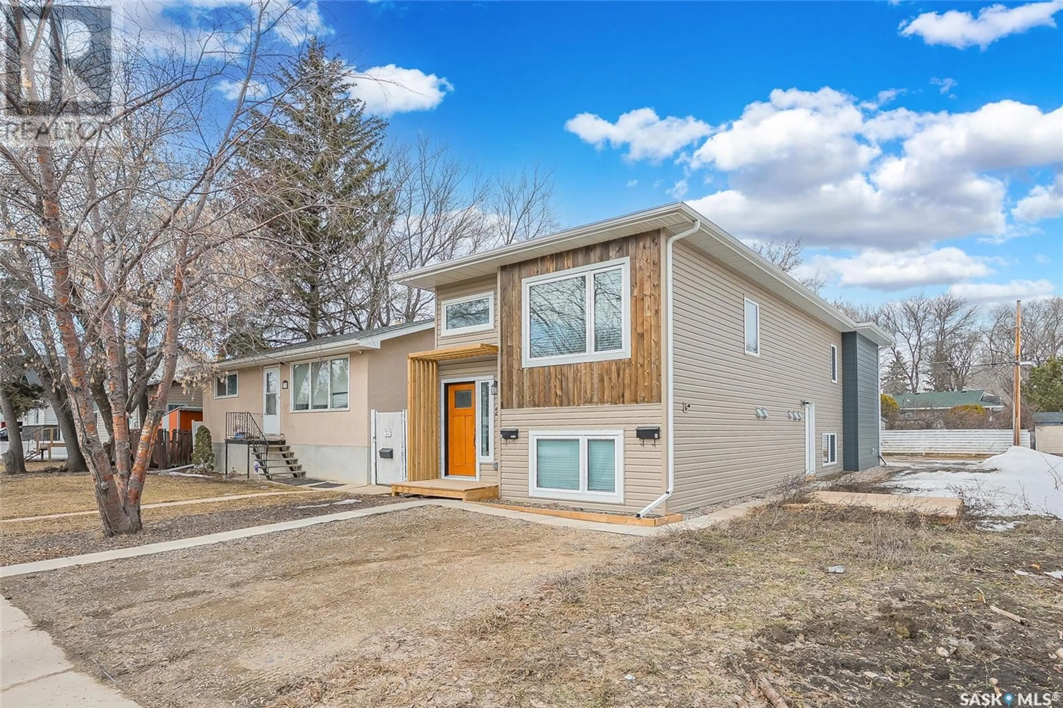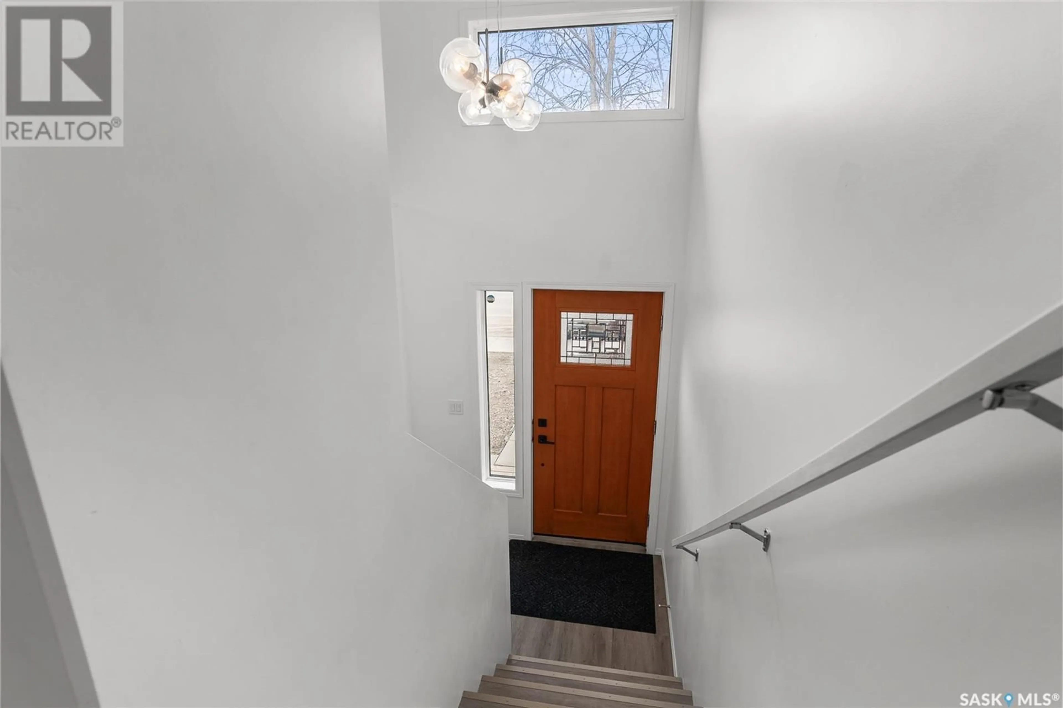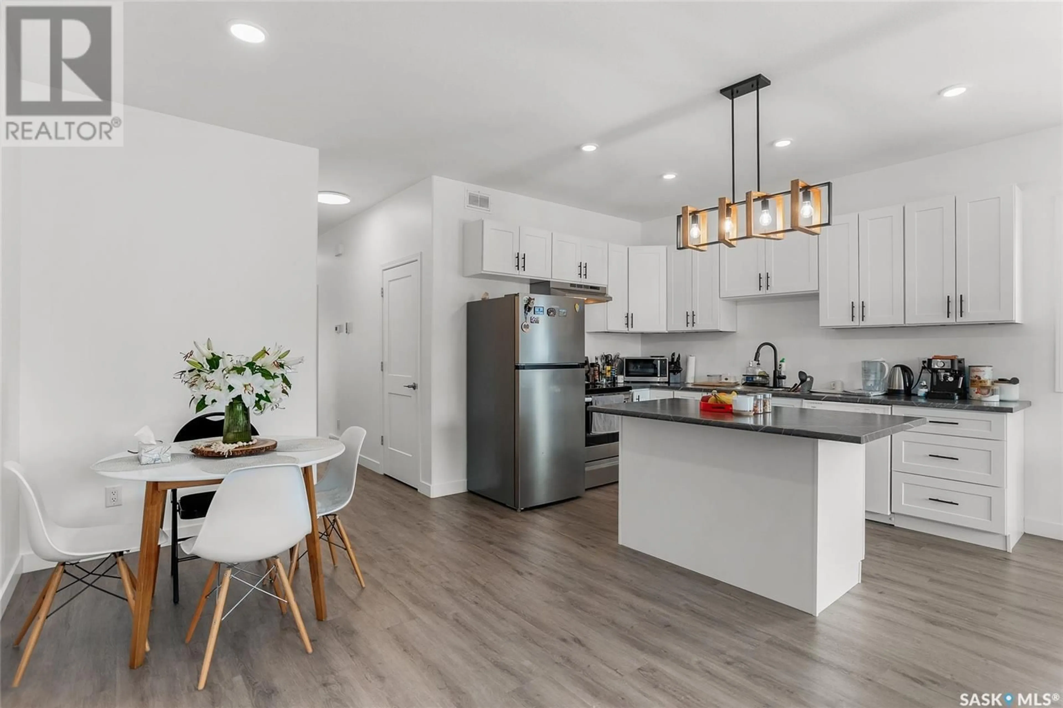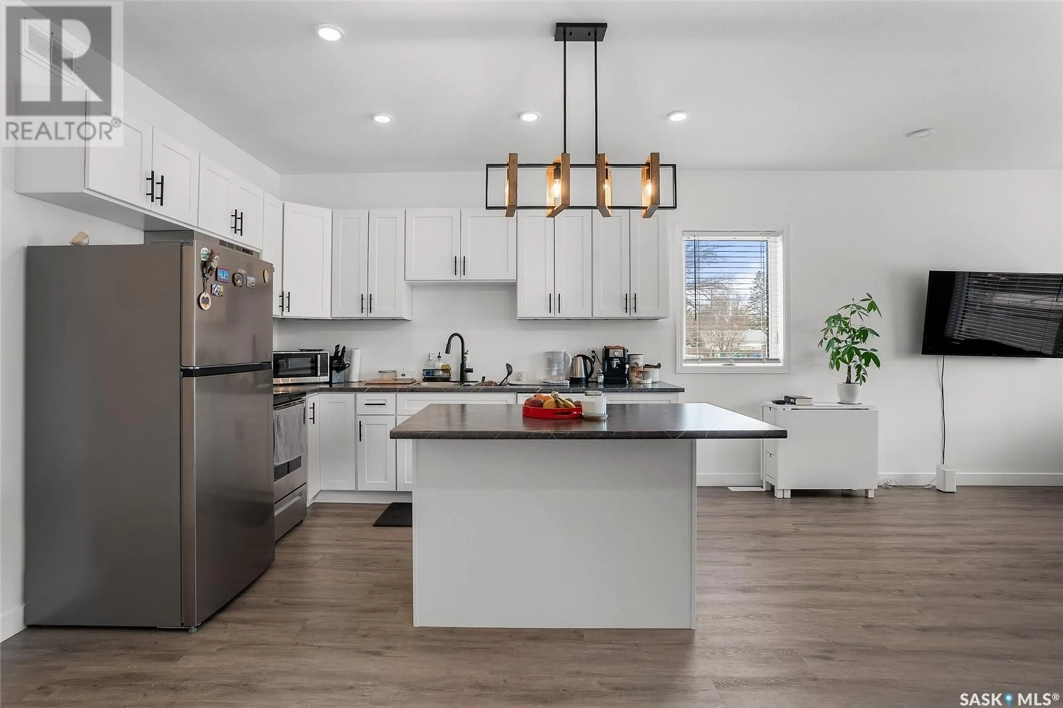225 RUTH STREET, Saskatoon, Saskatchewan S7J0K9
Contact us about this property
Highlights
Estimated ValueThis is the price Wahi expects this property to sell for.
The calculation is powered by our Instant Home Value Estimate, which uses current market and property price trends to estimate your home’s value with a 90% accuracy rate.Not available
Price/Sqft$543/sqft
Est. Mortgage$2,405/mo
Tax Amount (2024)-
Days On Market28 days
Description
Welcome to this fully developed Bi-level with a legal two bedroom suite in Exhibition. This well designed home features a total of 5 bedrooms, nursary/office, custom kitchen with shaker cabinets, appliance package, upgraded flooring, separate gas and electrical meters, upgraded mechanical with combination boiler for basement suite which does domestic hot water and in floor heat which lowers monthly costs. Outside you'll find a back deck, concrete patio and 2 parking stalls. This home is set up great for first time home buyers or someone looking for an investment property. Don't miss out on this great property! (id:39198)
Property Details
Interior
Features
Basement Floor
Living room
10.6 x 10.2Bedroom
9.1 x 8.6Bedroom
9.1 x 8.7Laundry room
Property History
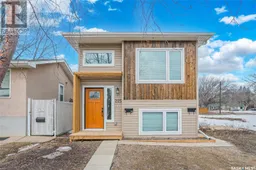 39
39
