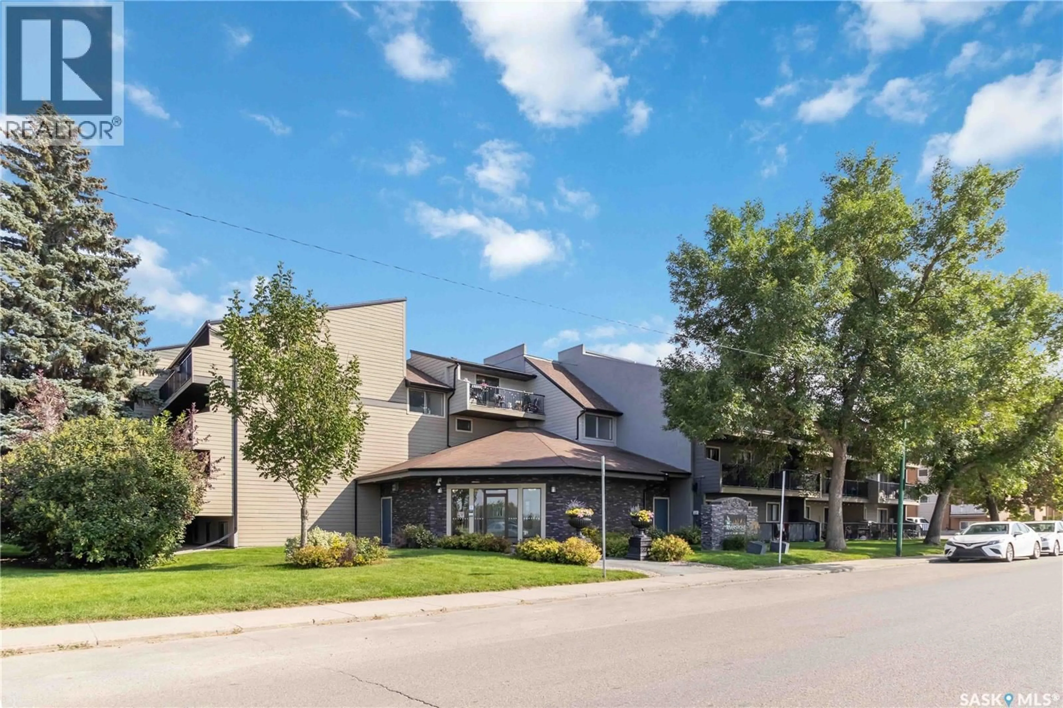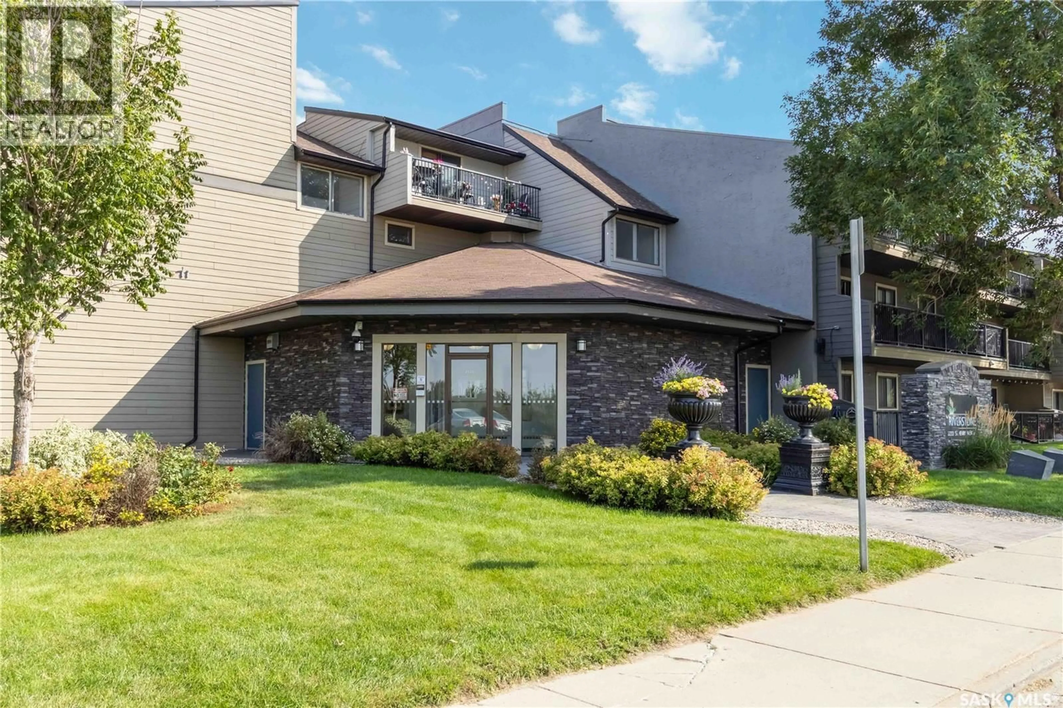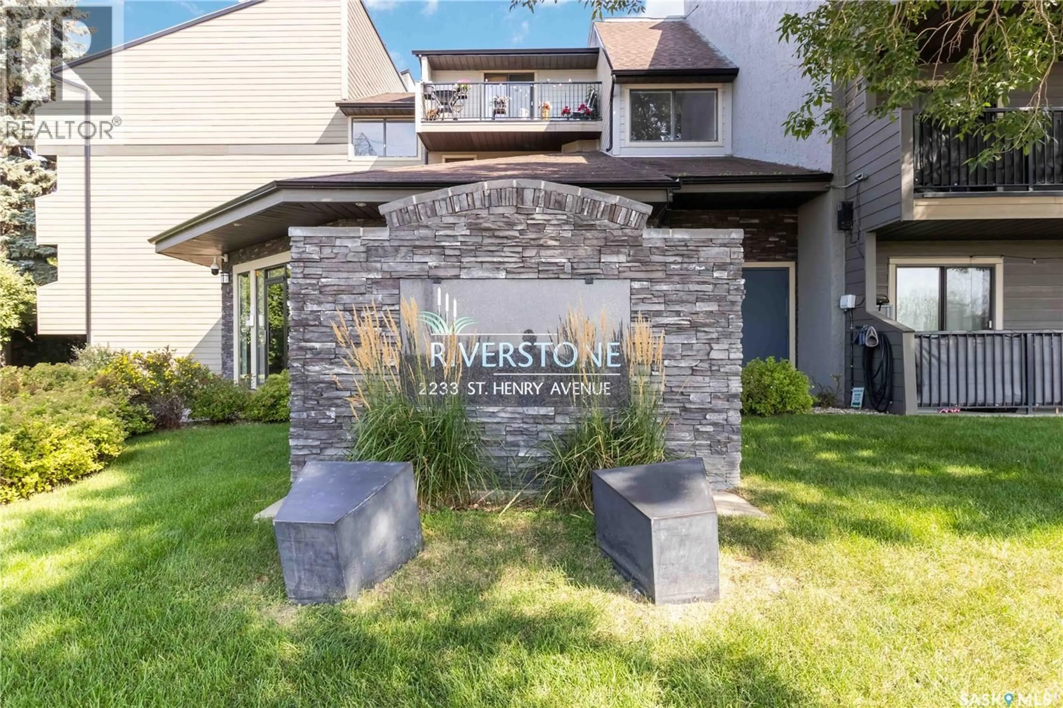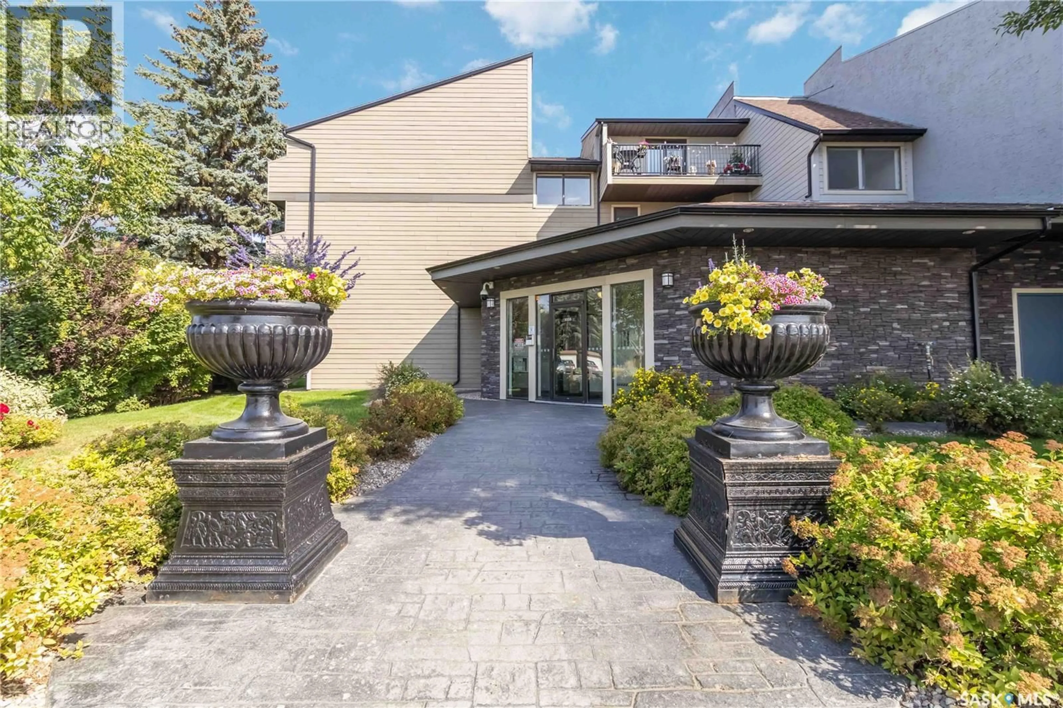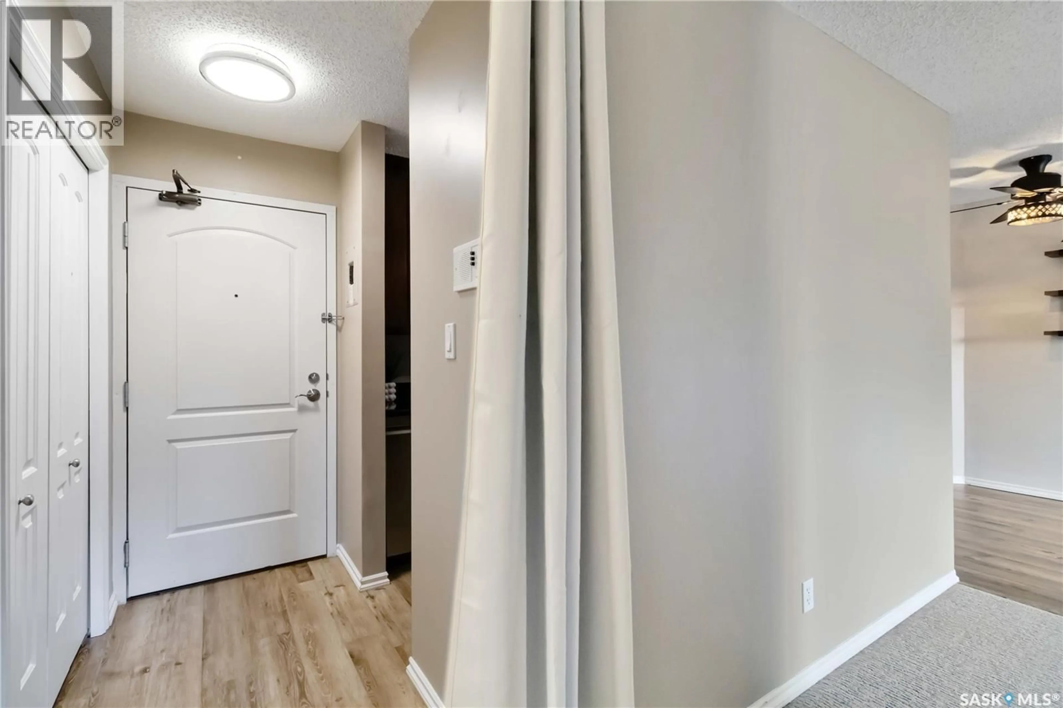2233 - 312 ST HENRY AVENUE, Saskatoon, Saskatchewan S7K5M6
Contact us about this property
Highlights
Estimated valueThis is the price Wahi expects this property to sell for.
The calculation is powered by our Instant Home Value Estimate, which uses current market and property price trends to estimate your home’s value with a 90% accuracy rate.Not available
Price/Sqft$232/sqft
Monthly cost
Open Calculator
Description
Welcome to Riverstone, located at 2233 St. Henry Ave., a residence where the charm of riverfront living seamlessly blends with everyday convenience. This exceptional two-bedroom, one-bathroom unit, spanning 775 square feet, offers a beautiful new renovation, appliances all new within the past 2 years, granite counters, floating wall shelves, and beautifully upgraded light fixtures throughout. Riverstone offers a remarkable view of the South Saskatchewan River from the front entrance and provides unparalleled access to Saskatoon's finest outdoor recreational areas. The new owner will find themselves just a short distance from Diefenbaker Park, disc golf facilities, scenic river trails, Optimist Hill, and Prairieland Park, creating an ideal environment for those who appreciate nature and adventure. If you have a big dog, take them with you as this property allows 2-pets any size, with minimal restrictions. Large dogs welcome which is an extremely rare find. * Residents can maintain an active lifestyle with access to the on-site recreation centre and gym. * The convenience of in-suite laundry is available, along with additional shared laundry facilities. * Enjoy a peaceful atmosphere with friendly neighbours and beautifully maintained surroundings. * Furthermore, residents can appreciate the stunning sunset views directly from their front entrance, or while taking a walk. We encourage you not to miss this wonderful opportunity. Quick possession available As per the Seller’s direction, all offers will be presented on 09/05/2025 2:00PM. (id:39198)
Property Details
Interior
Features
Main level Floor
Foyer
3 x 7Kitchen
7 x 7.1Dining room
7 x 8Living room
10.1 x 13.1Condo Details
Amenities
Exercise Centre, Recreation Centre, Shared Laundry, Sauna
Inclusions
Property History
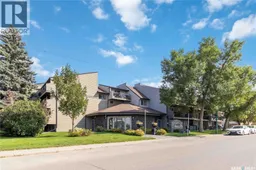 37
37
