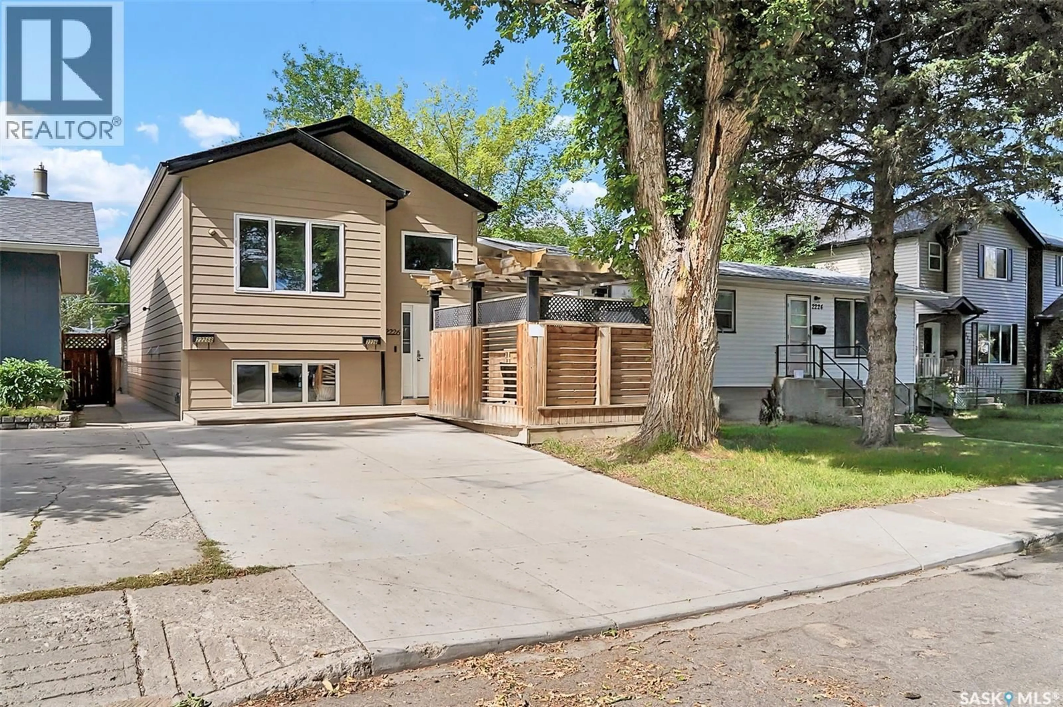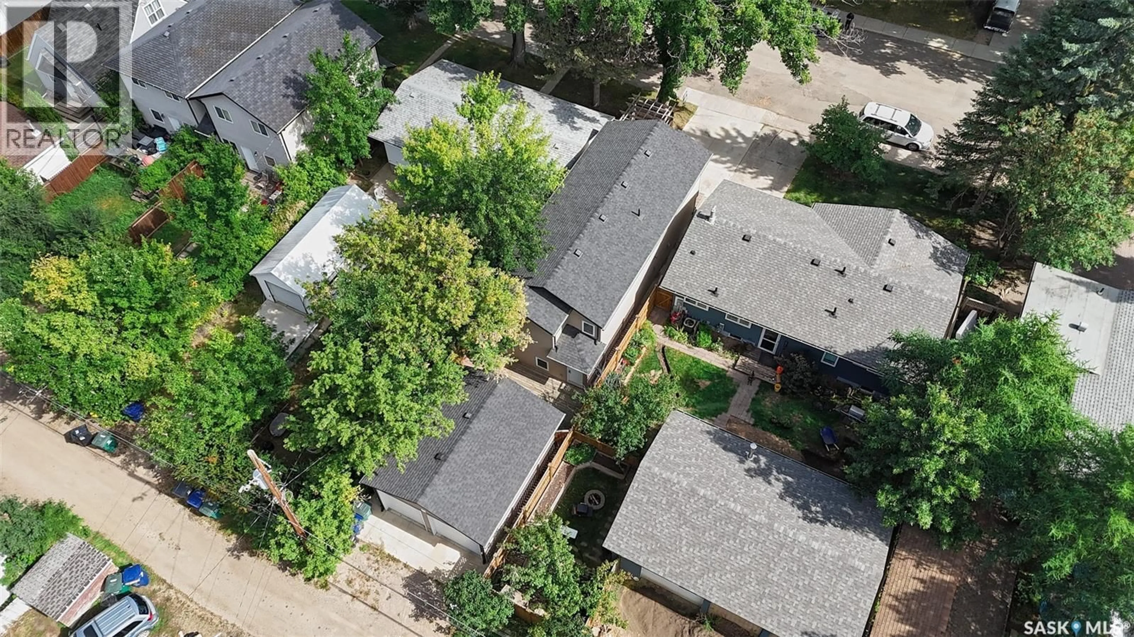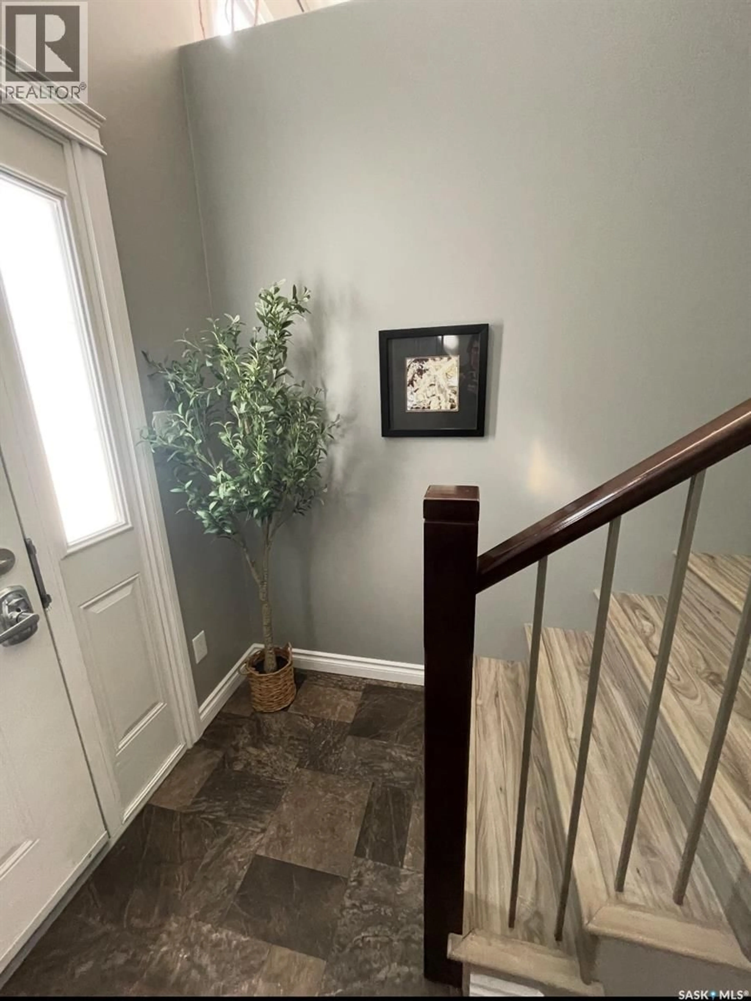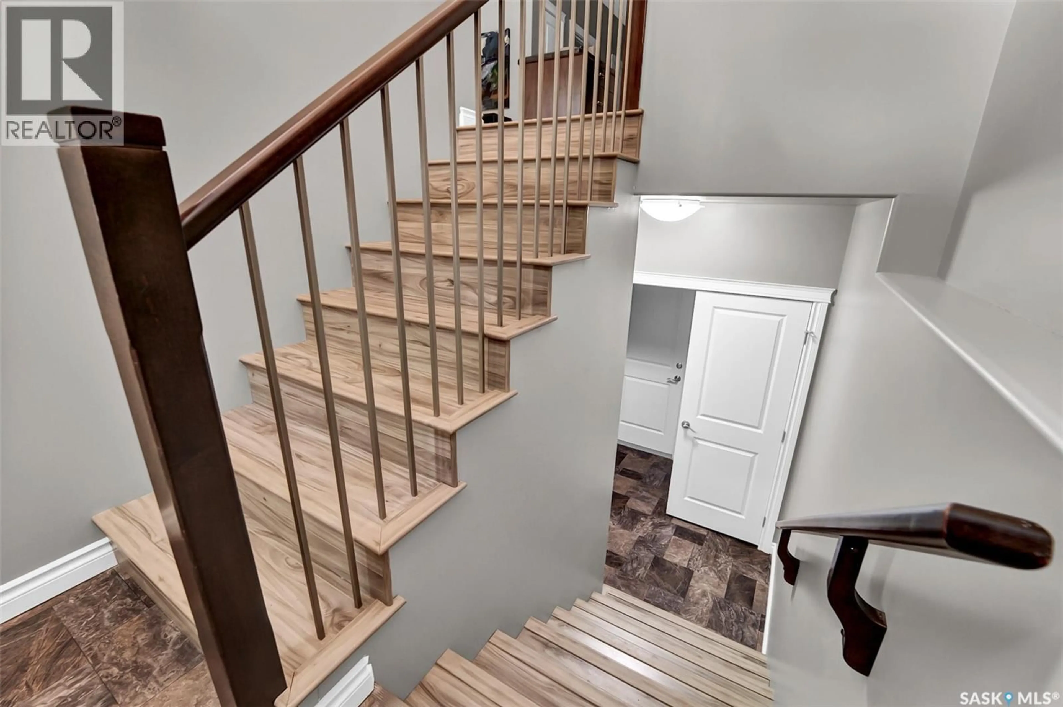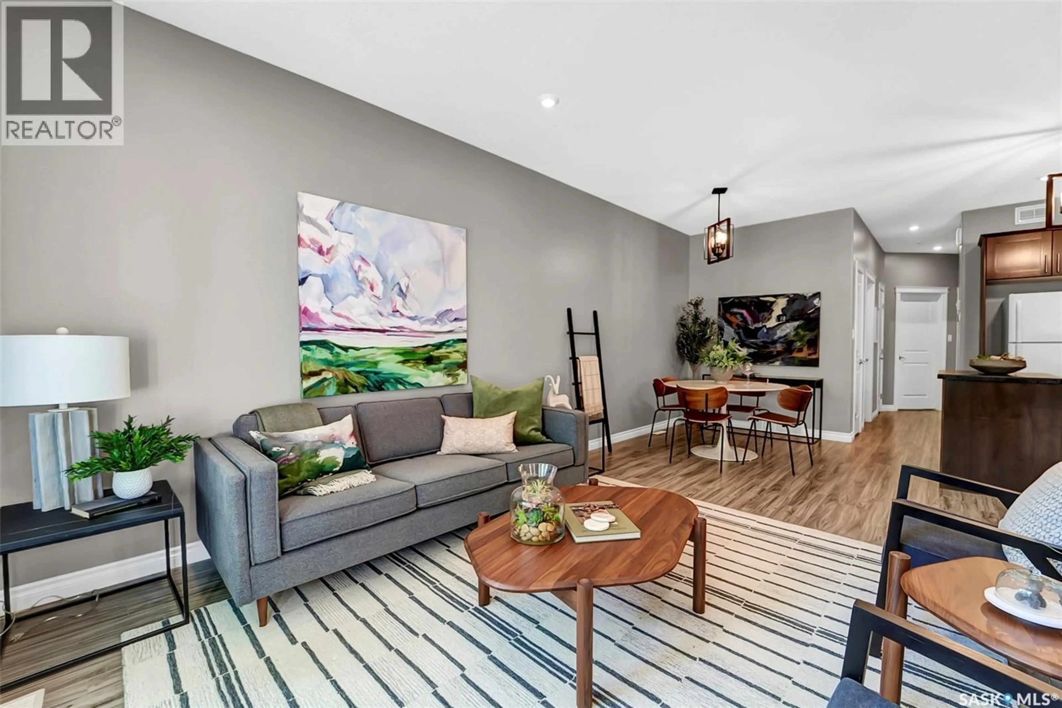2226 ST PATRICK AVENUE, Saskatoon, Saskatchewan S7M0K6
Contact us about this property
Highlights
Estimated valueThis is the price Wahi expects this property to sell for.
The calculation is powered by our Instant Home Value Estimate, which uses current market and property price trends to estimate your home’s value with a 90% accuracy rate.Not available
Price/Sqft$505/sqft
Monthly cost
Open Calculator
Description
Attention Investors & Homeowners! Fantastic opportunity in Saskatoon’s vibrant east side! This legal-suited bi-level offers two separate living spaces — a two-bedroom plus den upstairs and a two-bedroom suite downstairs with in-floor heat. With nine-foot ceilings, open floor plans, updated kitchens, separate laundry in each unit, and recent upgrades including a new furnace (March 2025), fresh paint, and updated lighting, both suites feel modern and inviting. The exterior is low maintenance, featuring a large backyard deck and a private front patio with pergola. Ideally located near the river, Exhibition area, parks, schools, shopping, and the downtown core, this property offers unbeatable convenience. Basement tenant is leased until November 2025 at $1,500/month plus 40/60 split utilities, providing immediate income security. Don’t miss this east side gem combining style, comfort, and strong investment potential. As per the Seller’s direction, all offers will be presented on 09/09/2025 5:00PM. (id:39198)
Property Details
Interior
Features
Main level Floor
Kitchen
10 x 104pc Bathroom
Living room
15 x 11.5Dining room
7.8 x 6.7Property History
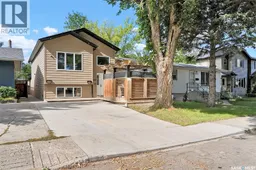 43
43
