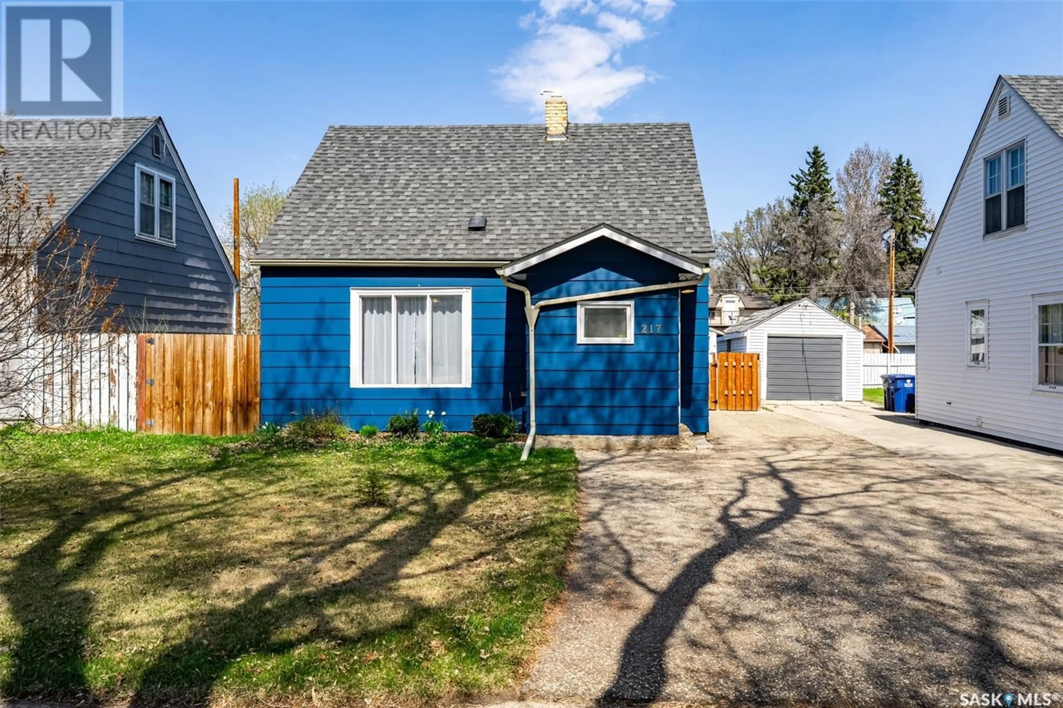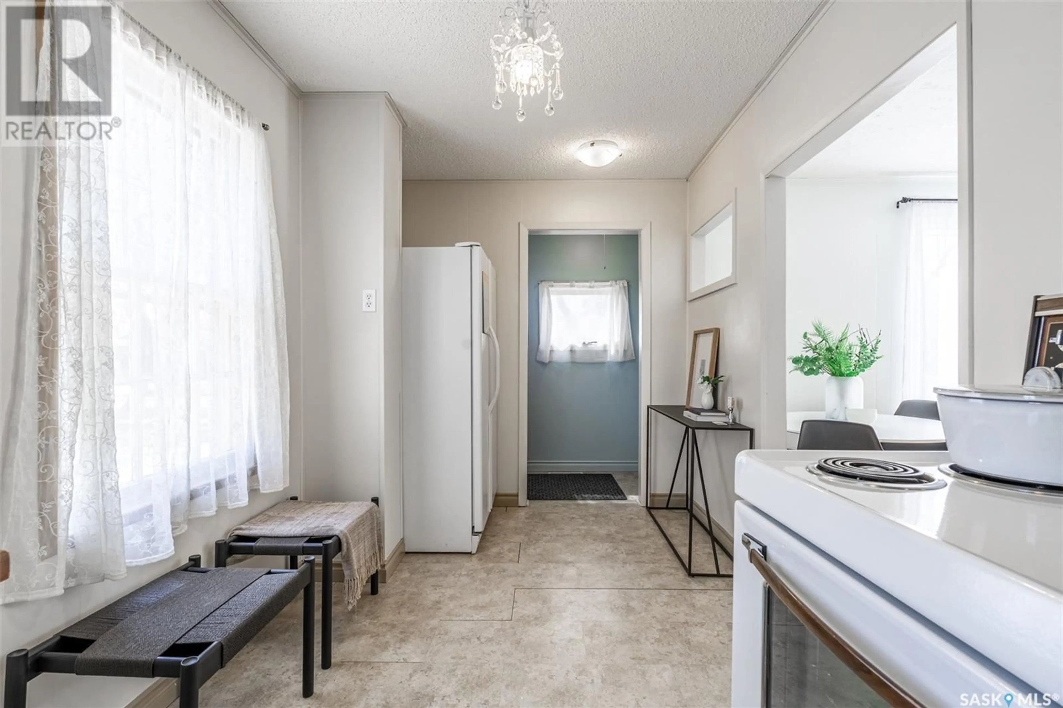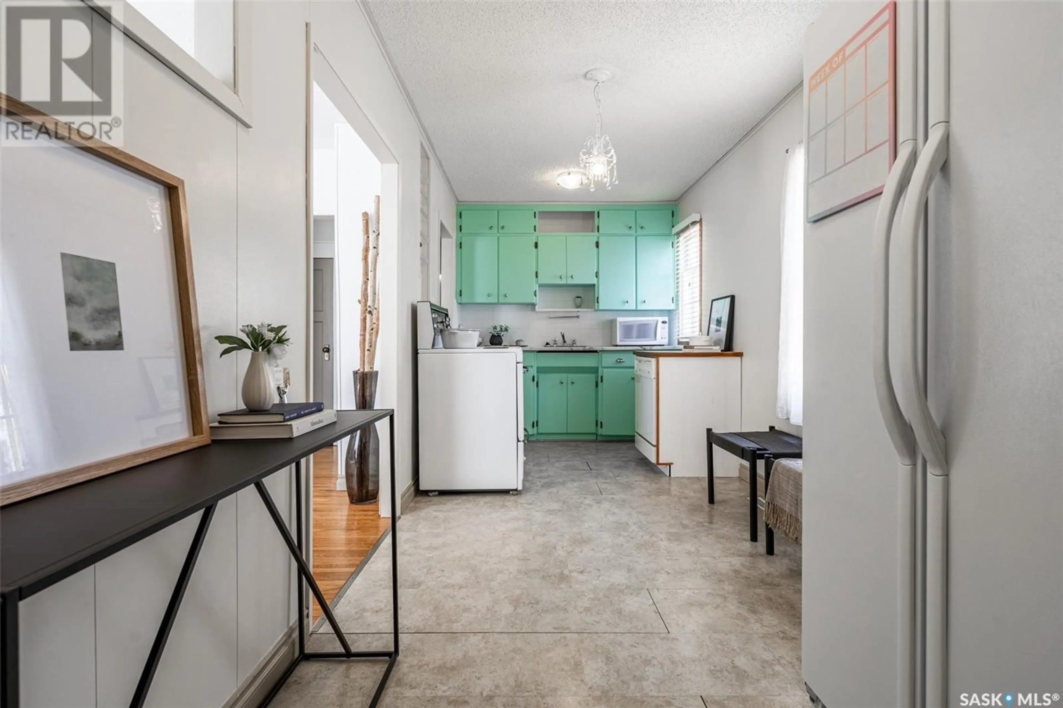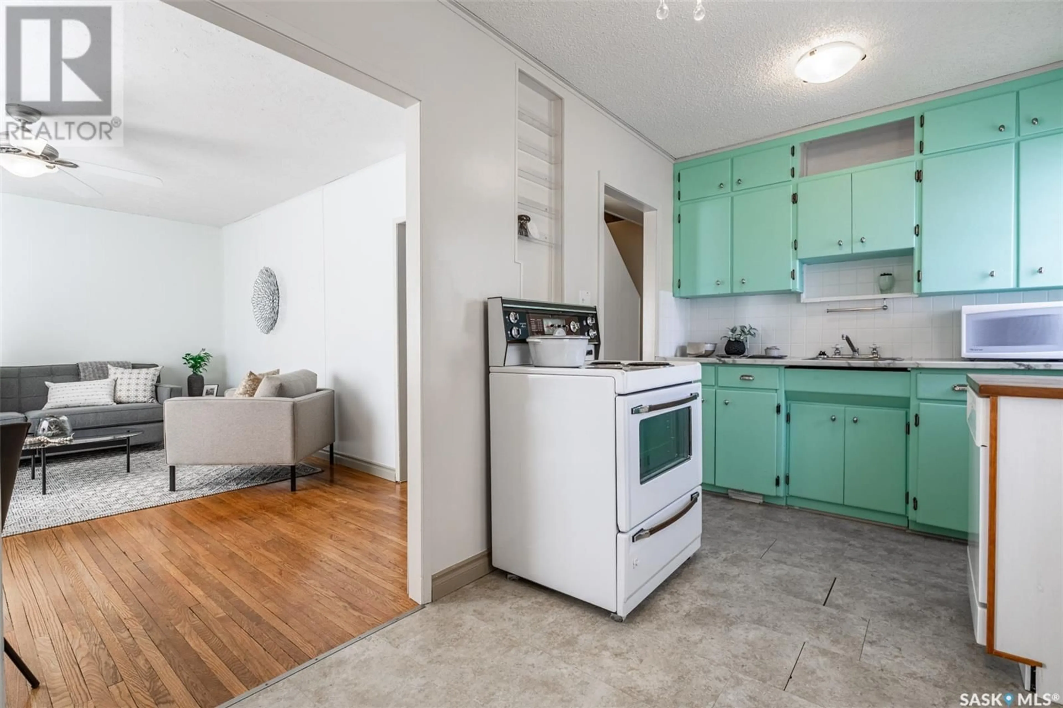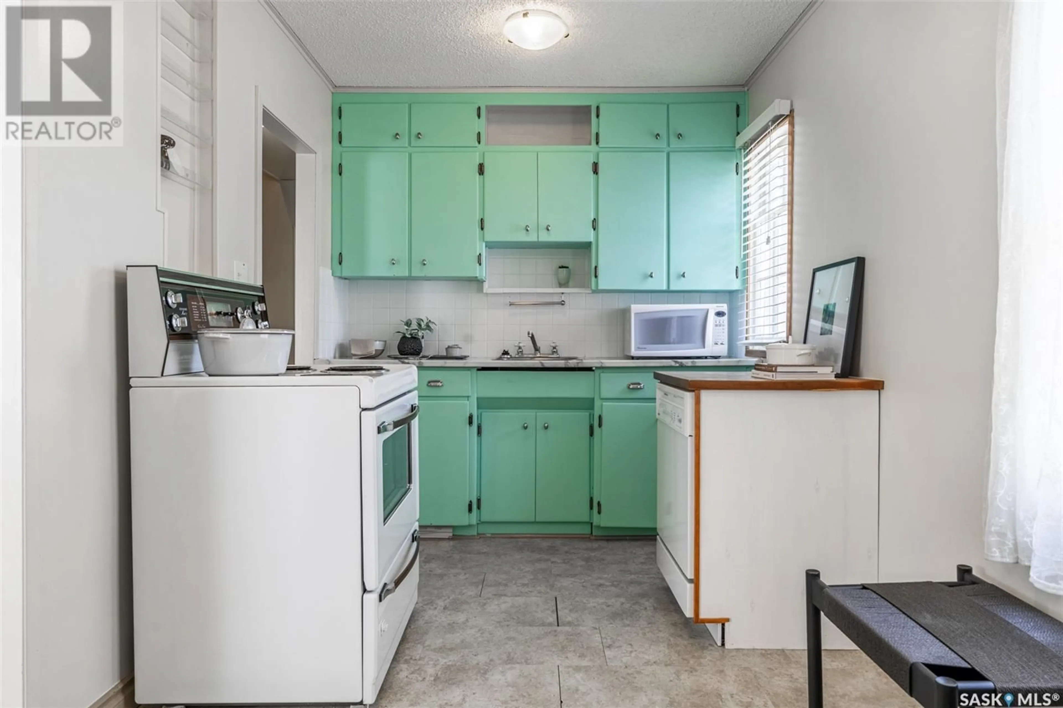217 ASH STREET, Saskatoon, Saskatchewan S7J0J9
Contact us about this property
Highlights
Estimated ValueThis is the price Wahi expects this property to sell for.
The calculation is powered by our Instant Home Value Estimate, which uses current market and property price trends to estimate your home’s value with a 90% accuracy rate.Not available
Price/Sqft$366/sqft
Est. Mortgage$1,417/mo
Tax Amount (2024)$2,476/yr
Days On Market3 days
Description
Welcome to 217 Ash Street is Saskatoon's Exhibition neighbourhood. This 1.5 storey home was built in 1947 and has been lovingly cared for over the years. The main floor has original hardwood floors throughout the living room, bedroom and hallway. The kitchen is quaint and welcoming. The living room is bright with a large window at the front of the house and has recently been painted. There is space for a small table in either the kitchen or the living room. Down the hallway you will find a good sized bedroom that was recently taken down to the studs and redone. The closet system is not enclosed in and will stay with the house. Continuing down the hall there is a nice 4 piece bathroom. At the back of the house is an adorable and spacious laundry room that would also serve as your day to day entrance when you park on the driveway or in the garage. Up on the second floor there are two additional bedrooms, with hardwood floors, that could serve as kids rooms, office space, or guest rooms. This 1.5 storey home also has a full height basement but it is unfinished at this time. The lot is 40 x 109 so the backyard is quite spacious. There are perennials, a garden space, and a couple of garden boxes out here. There is a garage with an overhead door, currently not used and no motor but with a few tweaks one could use the 12 x 36ft garage. The furnace and water heater were replaced in 2021 and there is central air. This is a lovely location with easy access to parks and downtown.... As per the Seller’s direction, all offers will be presented on 2025-05-09 at 5:00 PM (id:39198)
Property Details
Interior
Features
Main level Floor
Laundry room
9.2 x 9.54pc Bathroom
5.6 x 7.5Bedroom
16.3 x 11.4Kitchen
7.5 x 16.9Property History
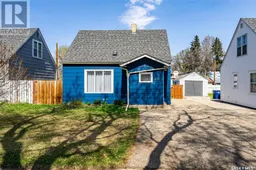 28
28
