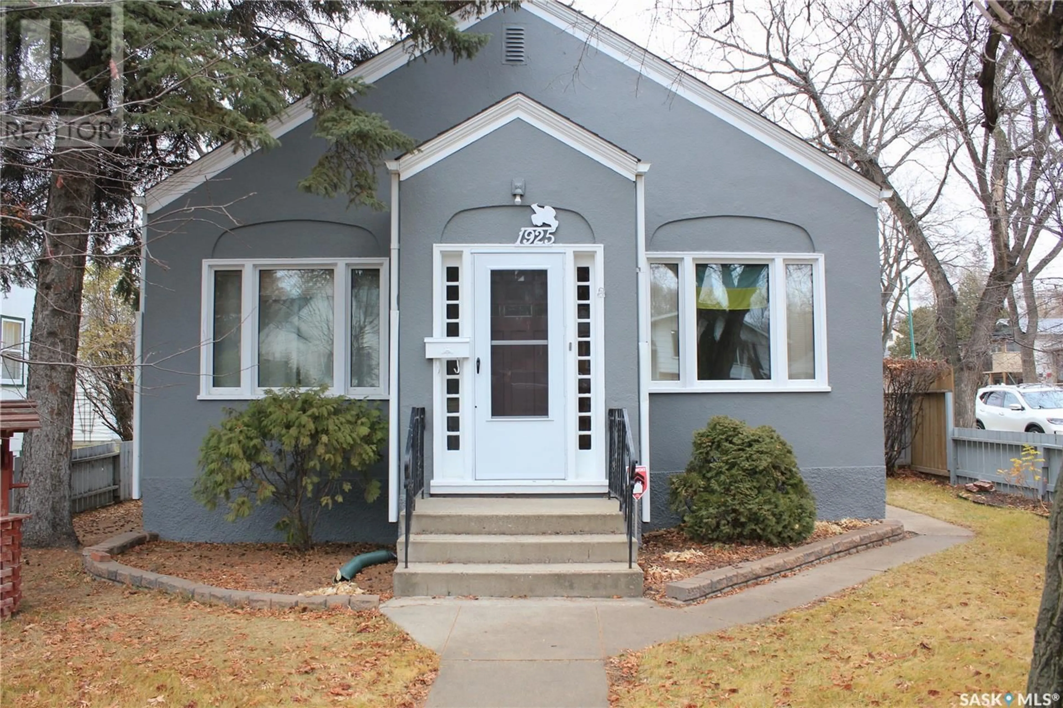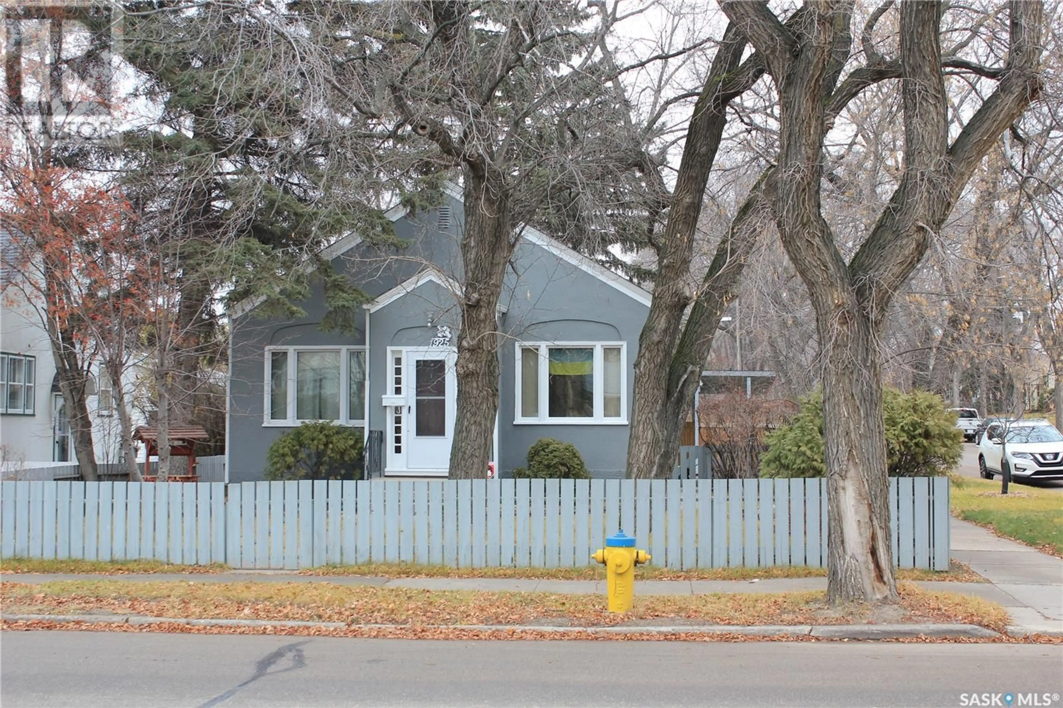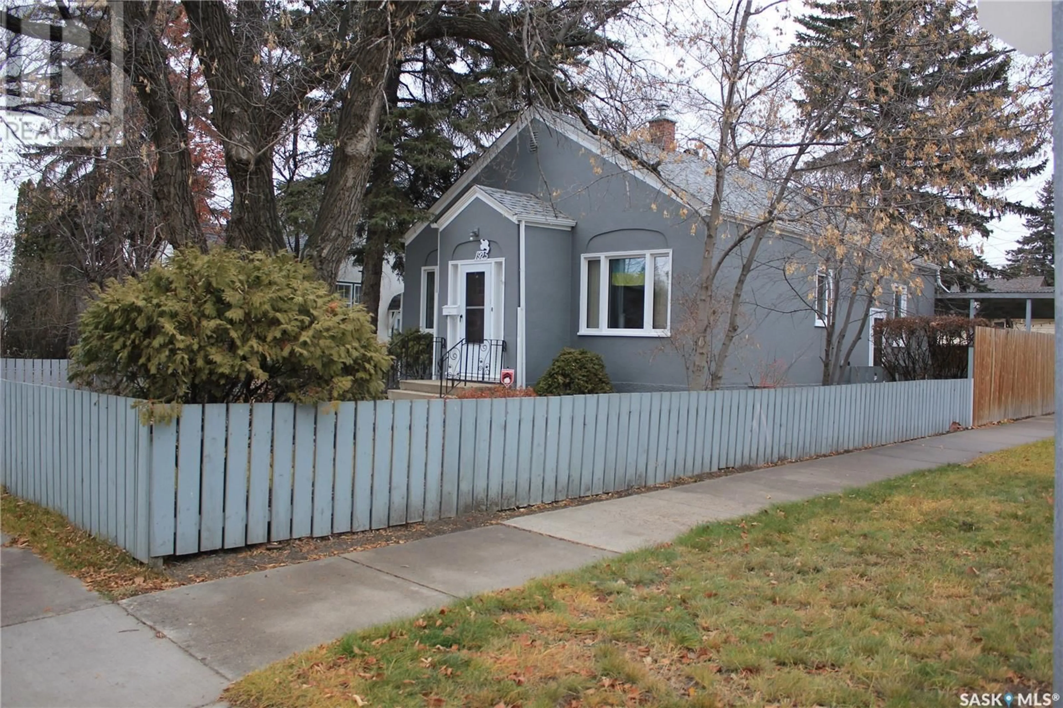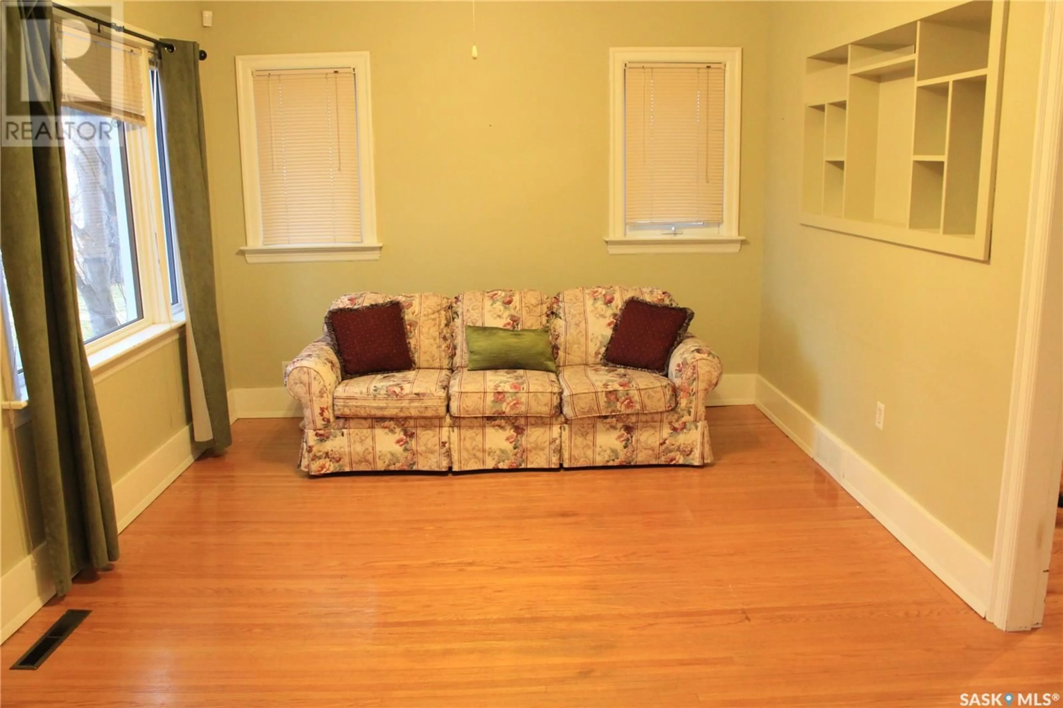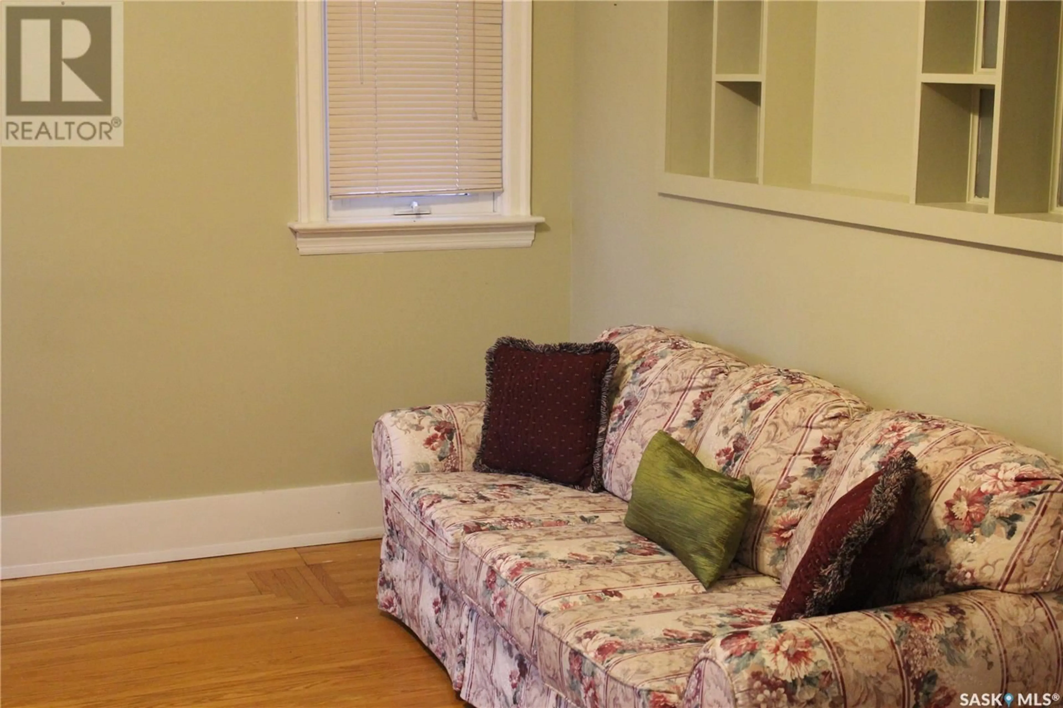1925 LORNE AVENUE, Saskatoon, Saskatchewan S7J0R2
Contact us about this property
Highlights
Estimated ValueThis is the price Wahi expects this property to sell for.
The calculation is powered by our Instant Home Value Estimate, which uses current market and property price trends to estimate your home’s value with a 90% accuracy rate.Not available
Price/Sqft$337/sqft
Est. Mortgage$1,396/mo
Tax Amount (2024)$2,937/yr
Days On Market9 days
Description
Absolutely beautiful and meticulously kept 976 sq.ft. 3 bedroom bungalow with great looking hardwood floors and some great updates. It has newer shingles (recently), newer exterior paint (2024), newer windows throughout and newer flooring. Some kitchen updates include newer stainless steel fridge and dishwasher and newer laminate flooring. Has some bathroom updates. The laundry has been moved to a main floor bedroom. Good height basement with most of the exterior walls sheathed and insulated (Buyer to verify the insulation for themselves). Has side door access to the basement for possible suite development. Security alarm equipment stays - not monitored. Spacious 43' x 125' corner lot has plenty of newer fencing and plenty of room for gardening, a play area or for building a larger garage. Quiet neighborhood with access to schools, parks, the river and a variety of amenities. (id:39198)
Property Details
Interior
Features
Main level Floor
Living room
13.6 x 11Dining room
11 x 11Kitchen
12.3 x 11Bedroom
12.3 x 11Property History
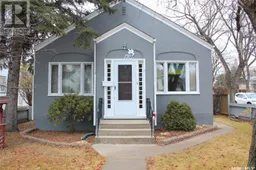 34
34
