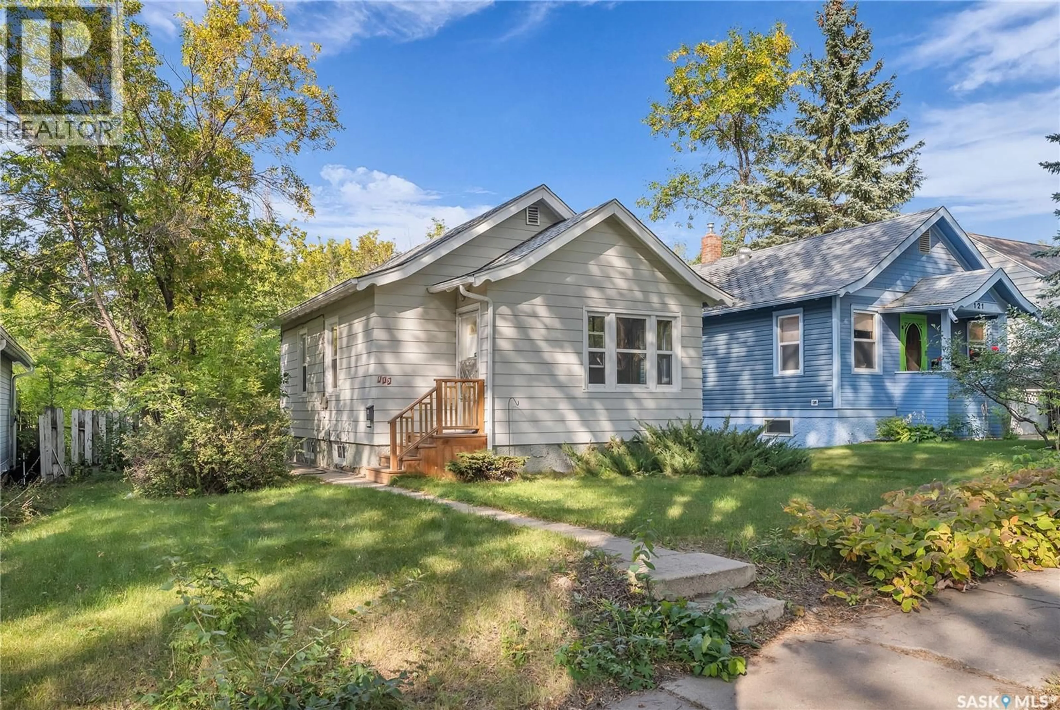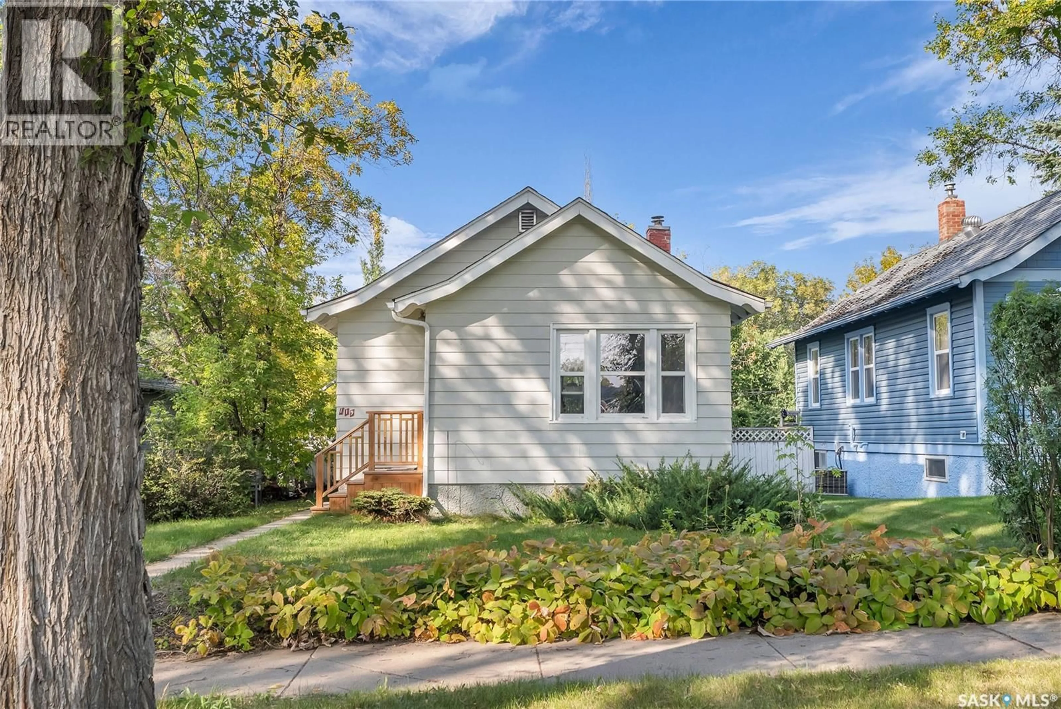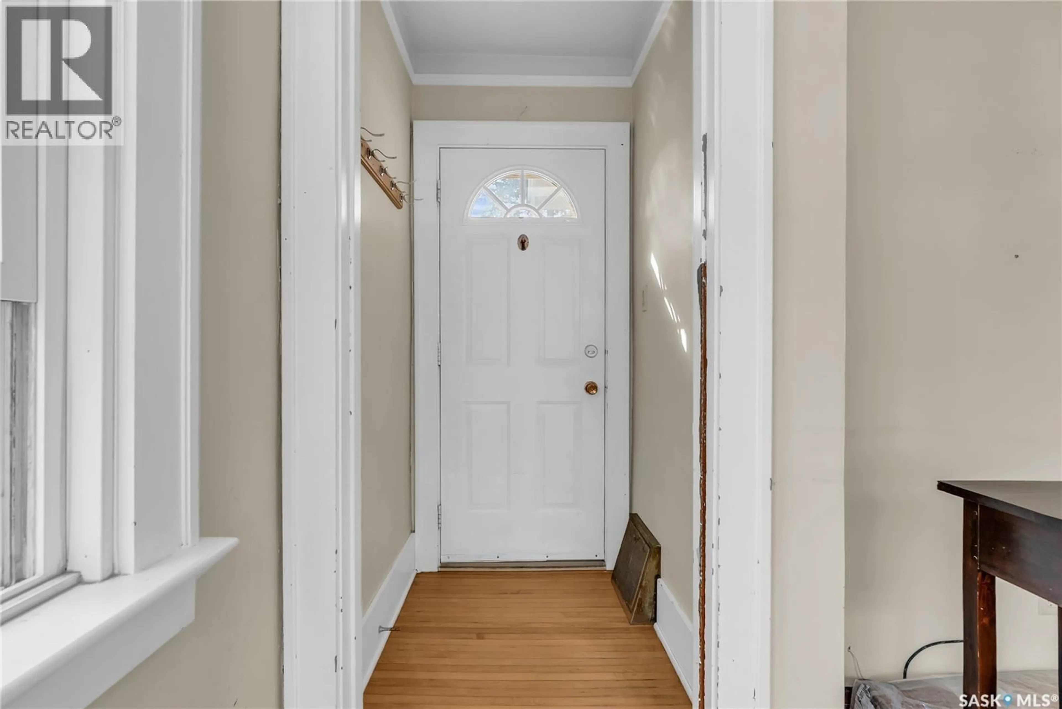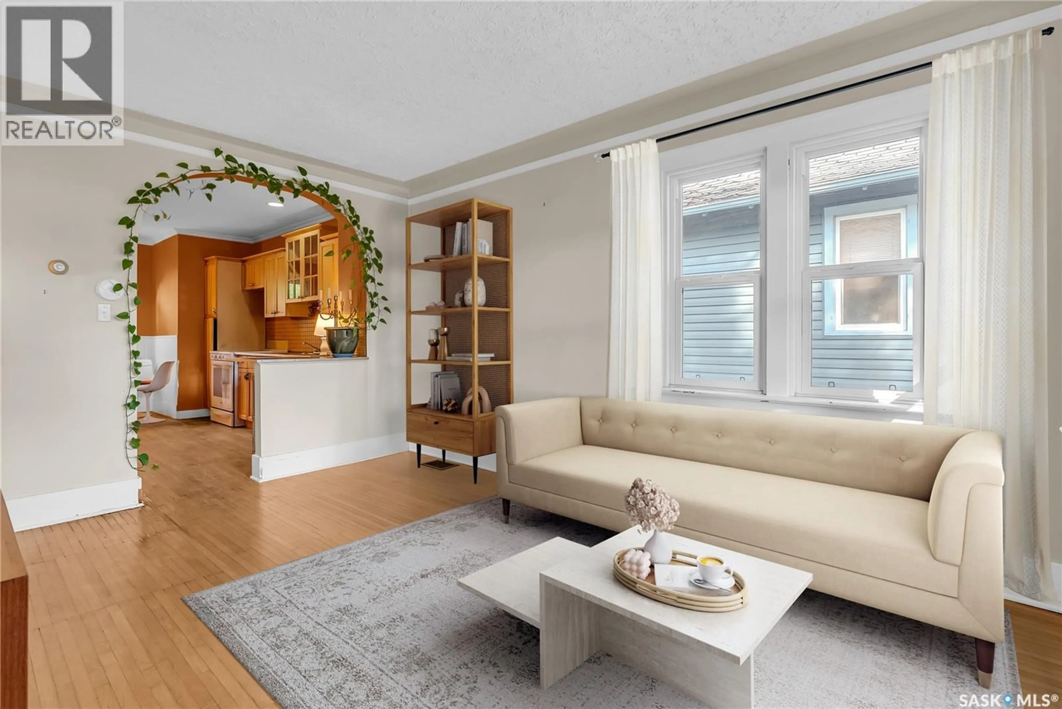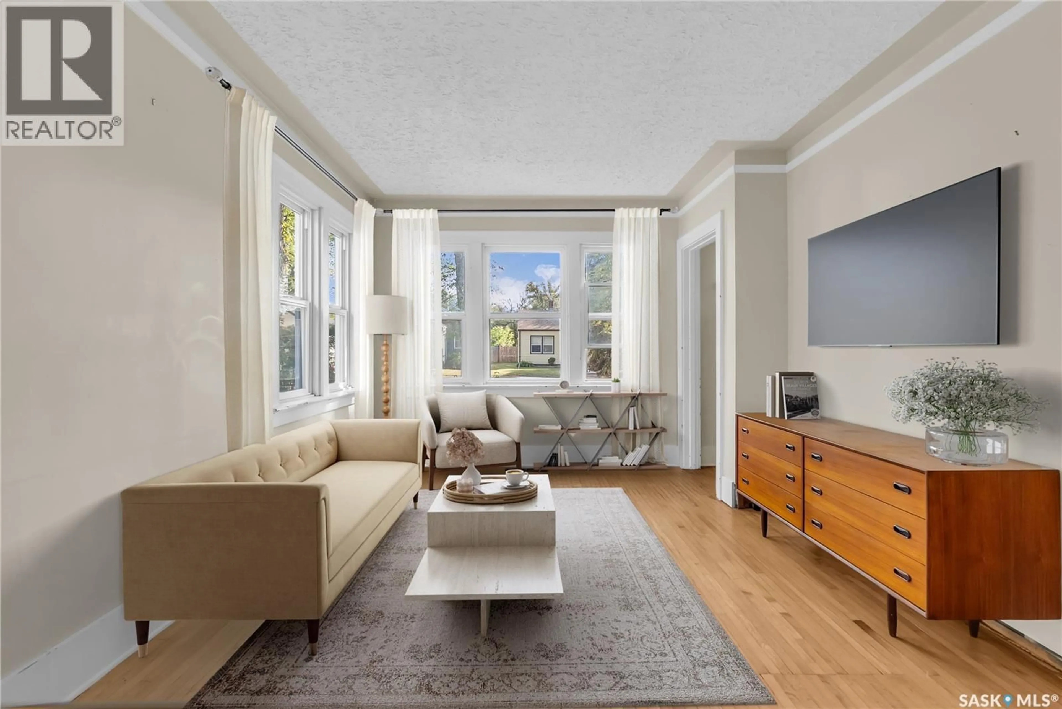119 MAPLE STREET, Saskatoon, Saskatchewan S7J0A2
Contact us about this property
Highlights
Estimated valueThis is the price Wahi expects this property to sell for.
The calculation is powered by our Instant Home Value Estimate, which uses current market and property price trends to estimate your home’s value with a 90% accuracy rate.Not available
Price/Sqft$450/sqft
Monthly cost
Open Calculator
Description
Welcome to 119 Maple Street E, a well-loved home in one of Saskatoon’s most desirable mature neighbourhoods. This property sits on a 40-foot lot along a tree-lined street, offering endless potential—whether you want to move in as-is, renovate and add a garage, or build a brand-new infill. The home has been owner-occupied since 2007 and has been very well cared for, reflecting pride of ownership throughout. Inside, you’ll find 2 bedrooms, 1 den, and 2 bathrooms, with a practical layout that’s comfortable for young couples, students, or professionals. Natural light fills the living spaces, and the home is move-in ready while still offering room for future updates and personal touches. The location is excellent. With easy access to the University of Saskatchewan by bus, bike, or car, this home is perfectly situated for students, staff, and professionals. Outdoor enthusiasts will appreciate the close proximity to the Meewasin Valley trails for biking and walking, while Optimist Hill offers year-round fun with skiing, snowboarding, and tubing just minutes away. The central location also keeps you close to downtown Saskatoon, shopping, parks, and schools. Whether you’re seeking a charming, well-maintained home in a connected neighbourhood, a renovation project, or a prime infill opportunity, 119 Maple Street E offers incredible potential in a fantastic setting. Ask your REALTOR ® for a recent upgrade list! (id:39198)
Property Details
Interior
Features
Main level Floor
Living room
14.6 x 10.1Kitchen
11 x 6.6Dining room
4.6 x 4.13pc Bathroom
Property History
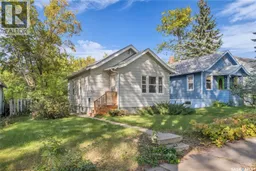 41
41
