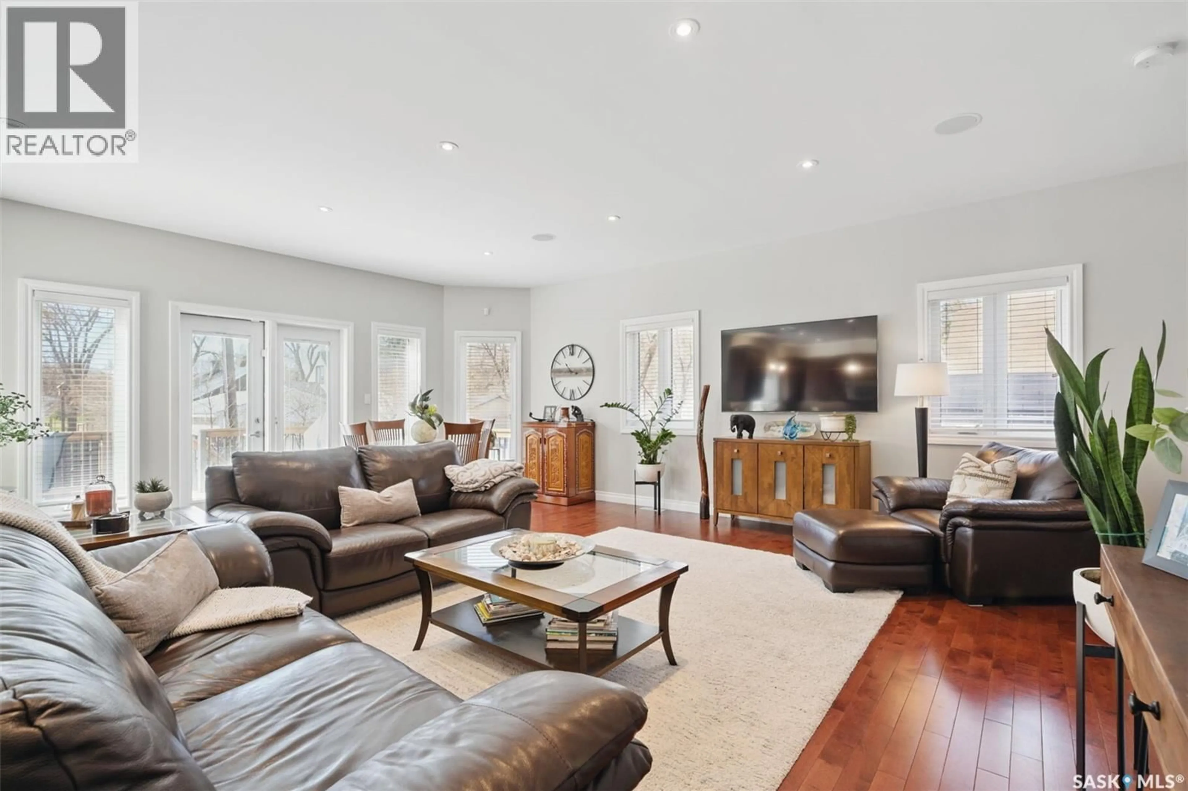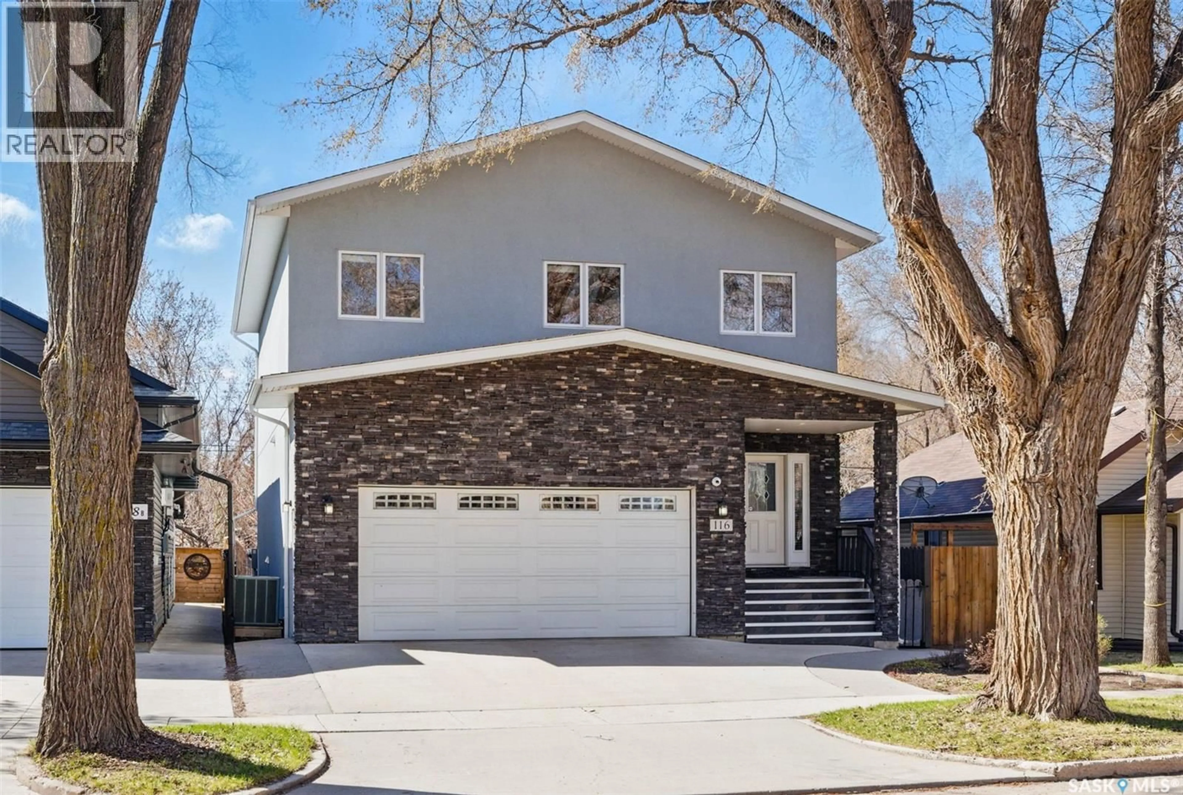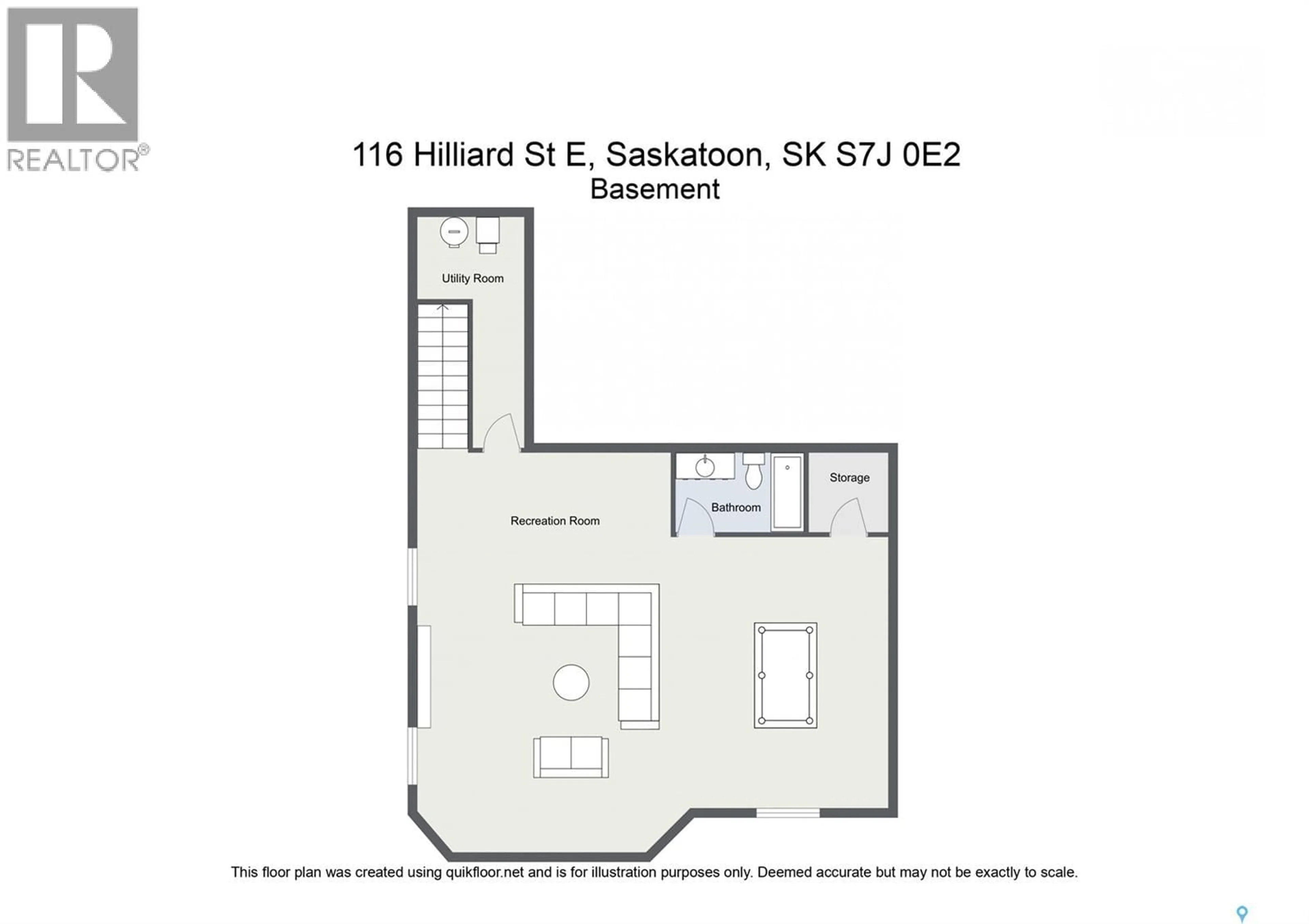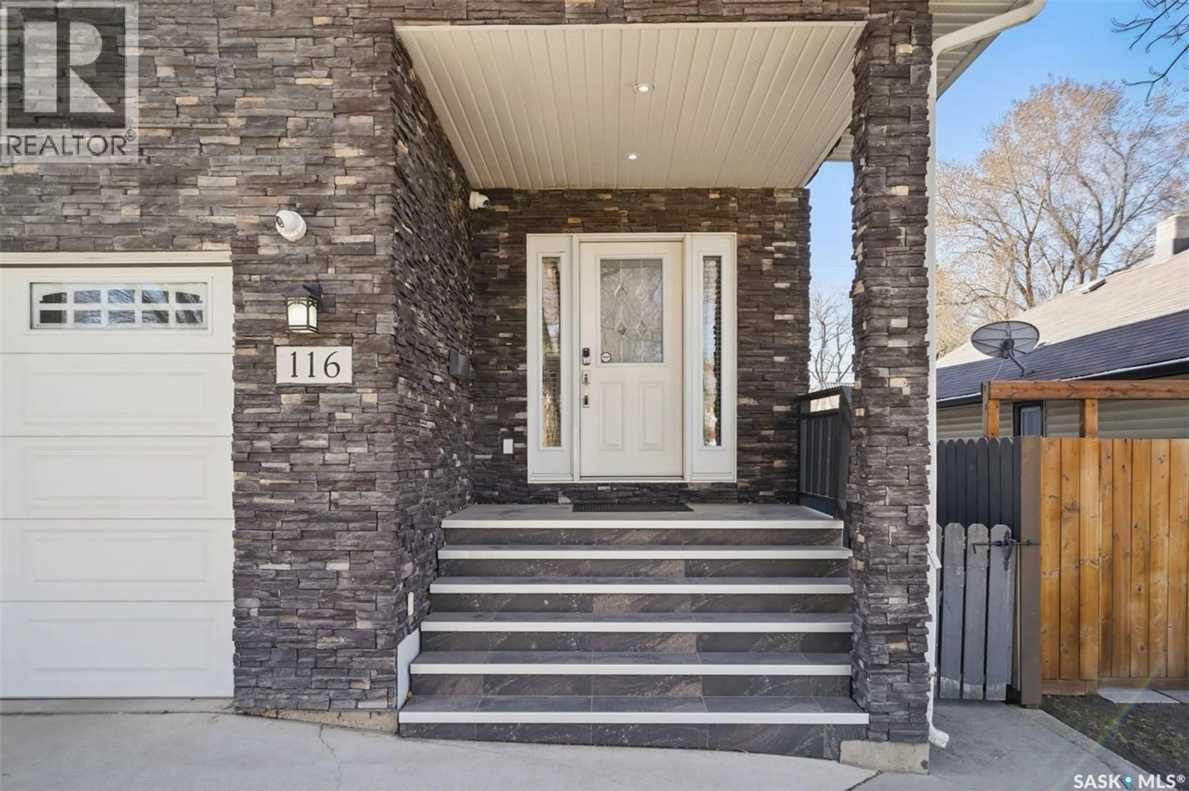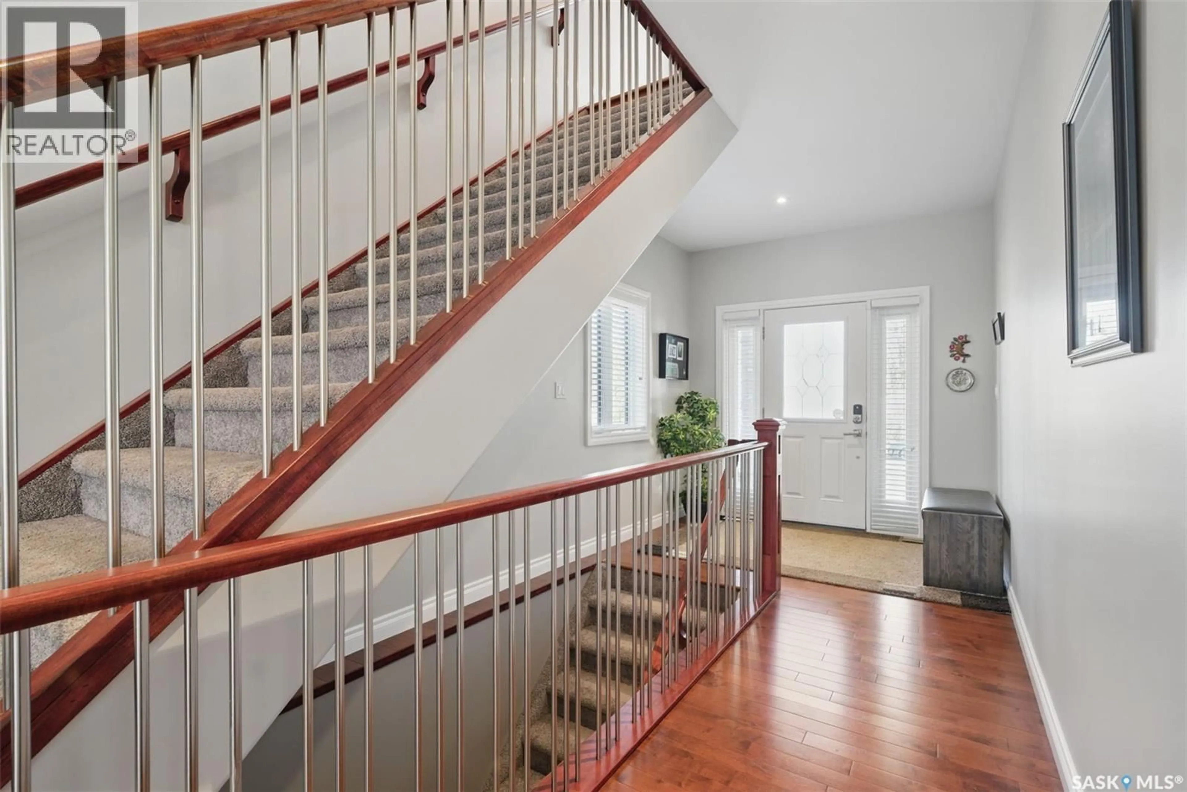116 HILLIARD STREET, Saskatoon, Saskatchewan S7J0E2
Contact us about this property
Highlights
Estimated valueThis is the price Wahi expects this property to sell for.
The calculation is powered by our Instant Home Value Estimate, which uses current market and property price trends to estimate your home’s value with a 90% accuracy rate.Not available
Price/Sqft$299/sqft
Monthly cost
Open Calculator
Description
Curb appeal and quality - beautifully well-treed established area with large mature trees in a very welcoming and quiet neighbourhood. Just 5 minutes to Stonebridge and Downtown, it is centrally located to all parts of the city so access is easy. This home has it all! Step into luxury in this 2538 sq ft 2 storey dream home. Open concept living is the way to go and this home delivers. The kitchen dining area is perfect for socializing while you entertain. The kitchen is a cook's dream with maple cabinets, a prep sink separate from the main kitchen sink as well as granite counter tops and pantry with tons of storage. The range in the kitchen is currently a gas range but there is a 220V plug if you wanted to switch to an electric range. The many windows flood the area with natural light. There is hardwood flooring throughout the main floor and in the primary bedroom. The main floor has a 2 pc bathroom with laundry. and the 2nd floor has a 4 pc bathroom with laundry as well. Let the day melt away in the steam shower or in one of the 2 jetted tubs while listening to your favourite music on the Control 4 Audio system which controls the audio, TV's and lighting in the home. Your feet will always be warm since the bathrooms, basement and garage all have hydronic in-floor heating. The basement is the epitome of a relaxing and fun space with room for friends and family. There is a wet bar and plenty of space for your family to enjoy. The large back deck is tiled and has a natural gas BBQ hookup. The front and back yard has perennials, a watering system in place and was customized, hand crafted and designed by the seller. This property maximizes it's worth and it shows. Call your Realtor today to book your private viewing. (id:39198)
Property Details
Interior
Features
Main level Floor
Kitchen
14.4 x 18.1Living room
14.3 x 18.1Laundry room
10.11 x 6Property History
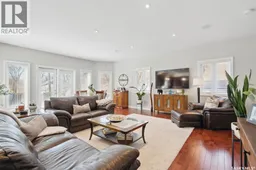 43
43
