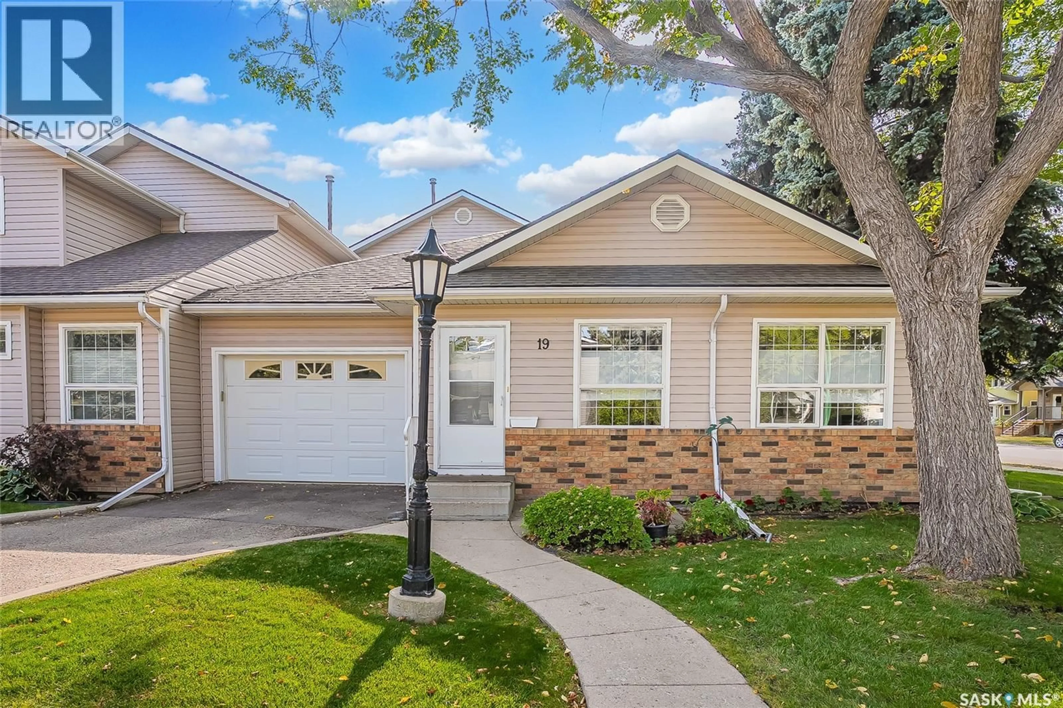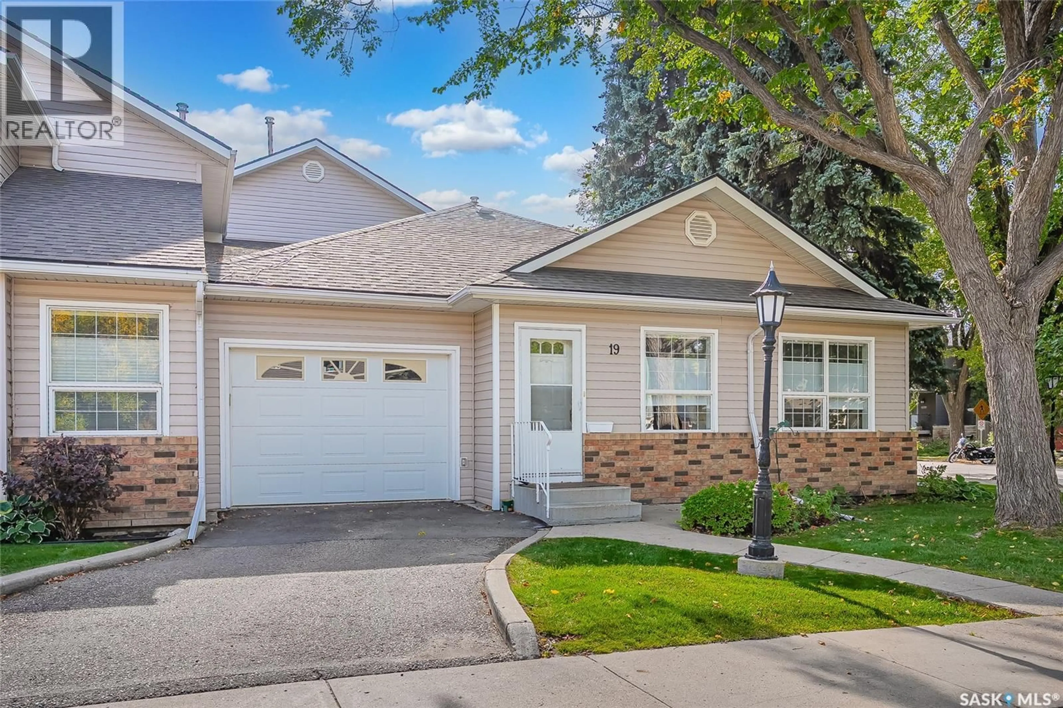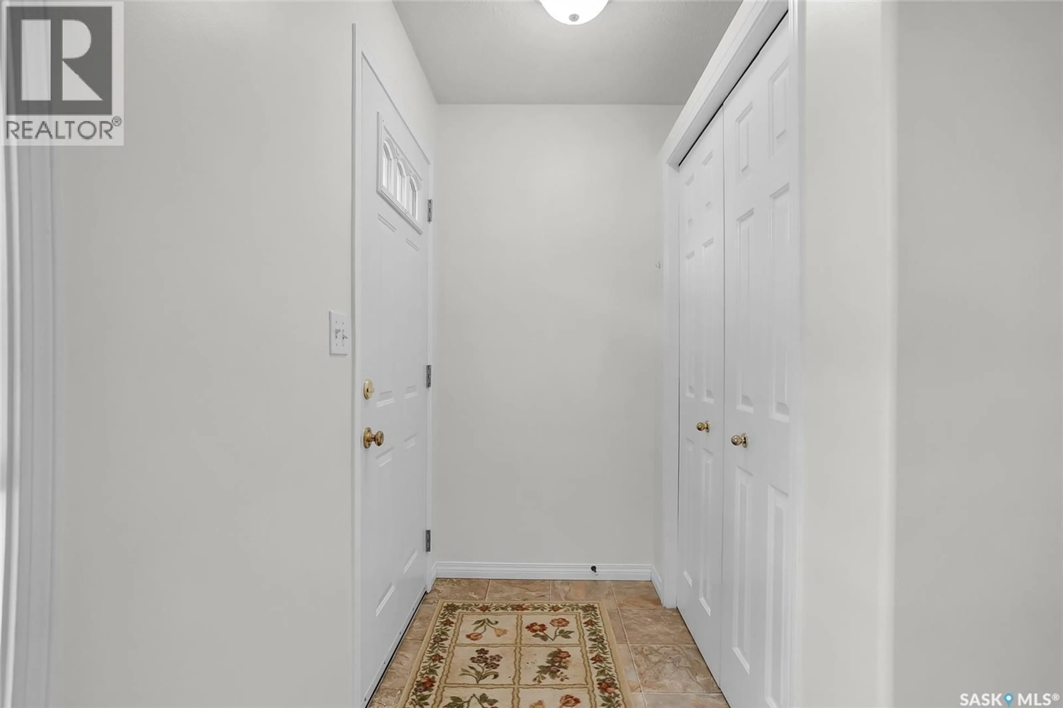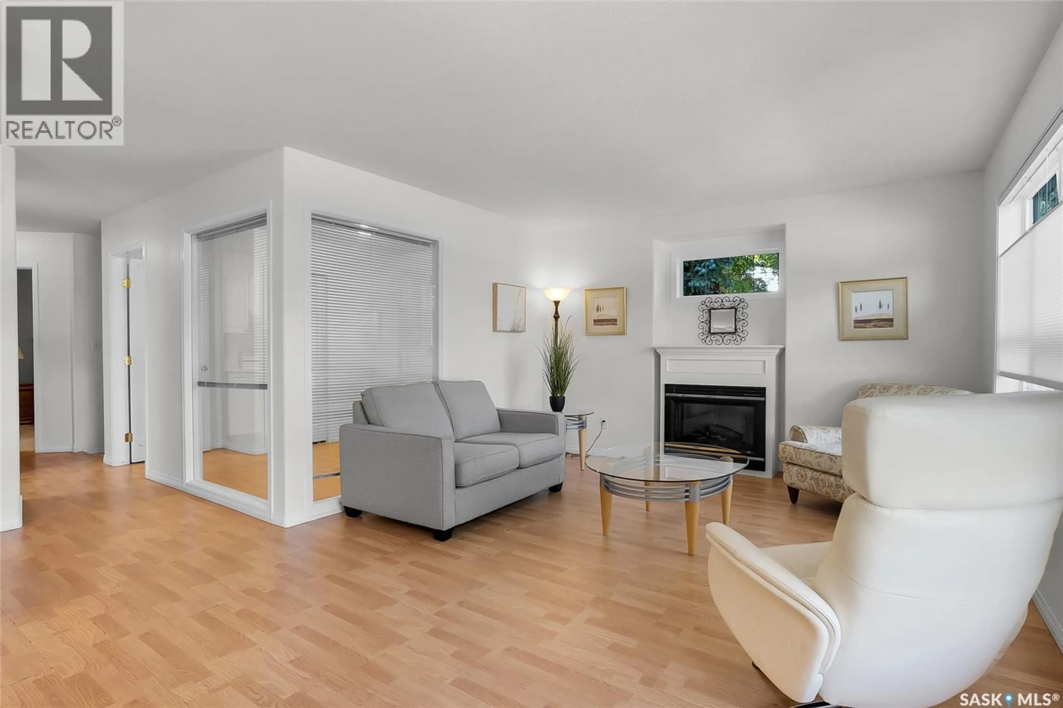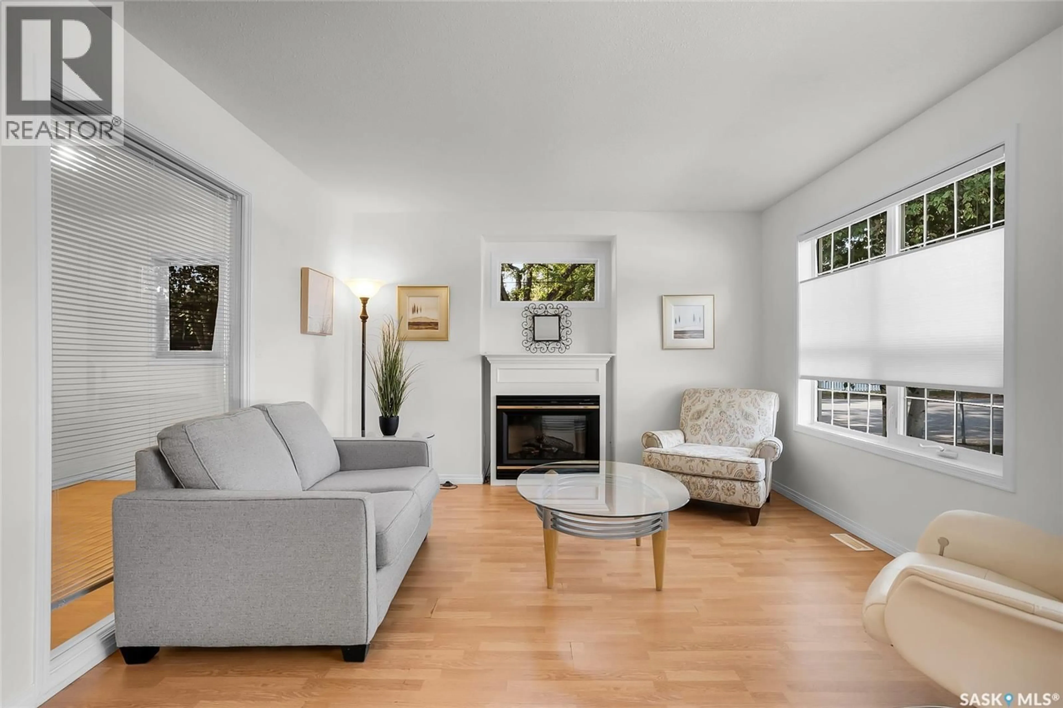102 - 19 WILLOW STREET, Saskatoon, Saskatchewan S7J0C2
Contact us about this property
Highlights
Estimated valueThis is the price Wahi expects this property to sell for.
The calculation is powered by our Instant Home Value Estimate, which uses current market and property price trends to estimate your home’s value with a 90% accuracy rate.Not available
Price/Sqft$306/sqft
Monthly cost
Open Calculator
Description
Discover this beautifully maintained corner unit in a peaceful complex, perfectly positioned just steps from the park and minutes from downtown amenities. This bright and spacious bungalow townhome offers the perfect blend of comfort and convenience with laminate floors that flow seamlessly through the spacious living and dining areas. The inviting living room features an electric fireplace and is bathed in natural light from multiple exposures, while the kitchen comes complete with all appliances including fridge, stove, dishwasher, and microwave. The main floor boasts a primary suite with direct access to the 4 piece bathroom, den(or 2nd bedroom) plus the added convenience of main floor laundry and direct entry to your own single insulated garage. The basement expands your living space with a large, open-concept family room perfect for entertaining or relaxation, a second 3-piece bathroom, and a partially finished den area that offers flexibility as an office, hobby room, or additional storage space. This corner location provides extra privacy and natural light in a quiet complex while being ideally located near parks, downtown attractions, and all essential amenities. This well-cared-for home is move-in ready and waiting for its next chapter. Pets allowed with restrictions and board approval. (id:39198)
Property Details
Interior
Features
Main level Floor
Living room
12 x 10Dining room
10.6 x 8.8Kitchen
8 x 9Den
10 x 7.6Condo Details
Inclusions
Property History
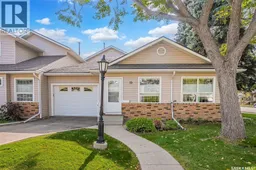 28
28
