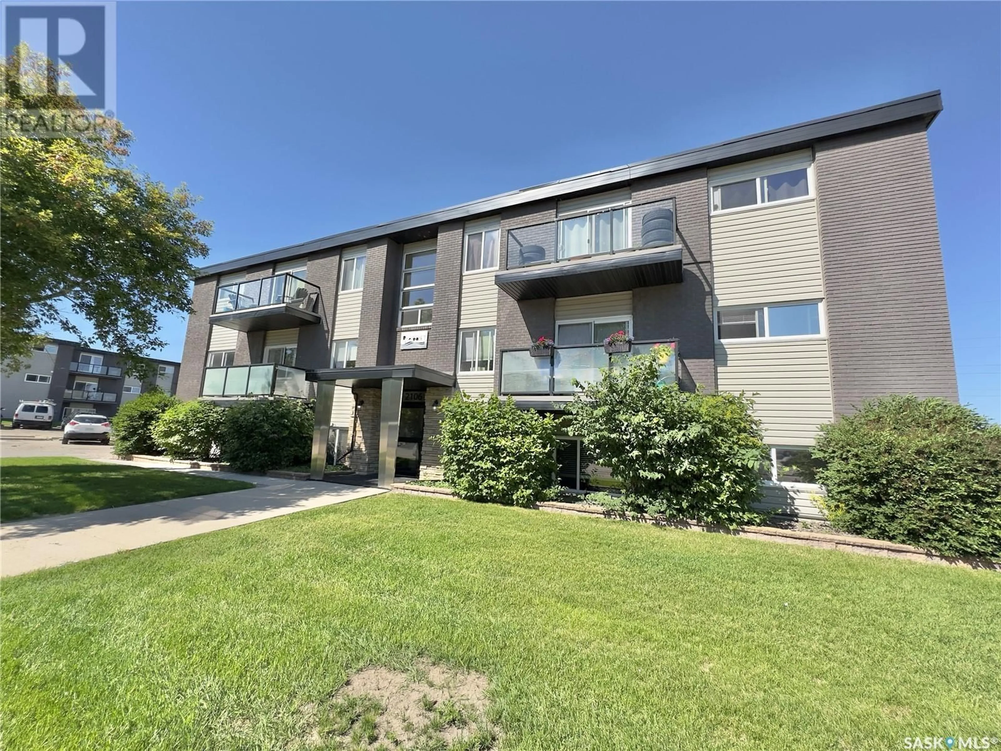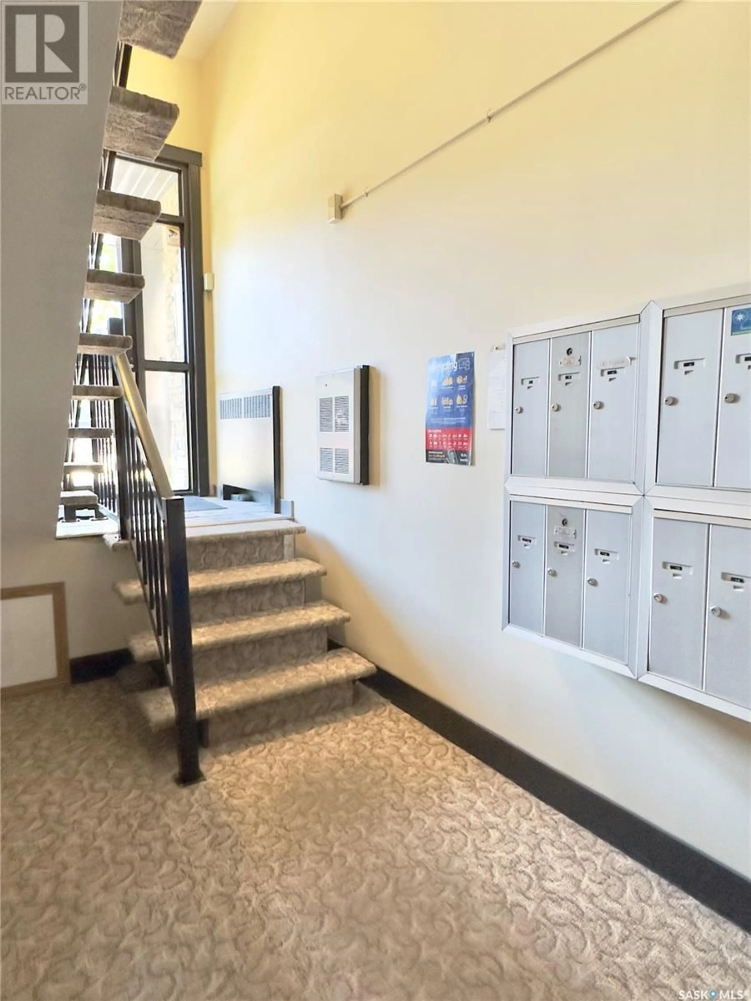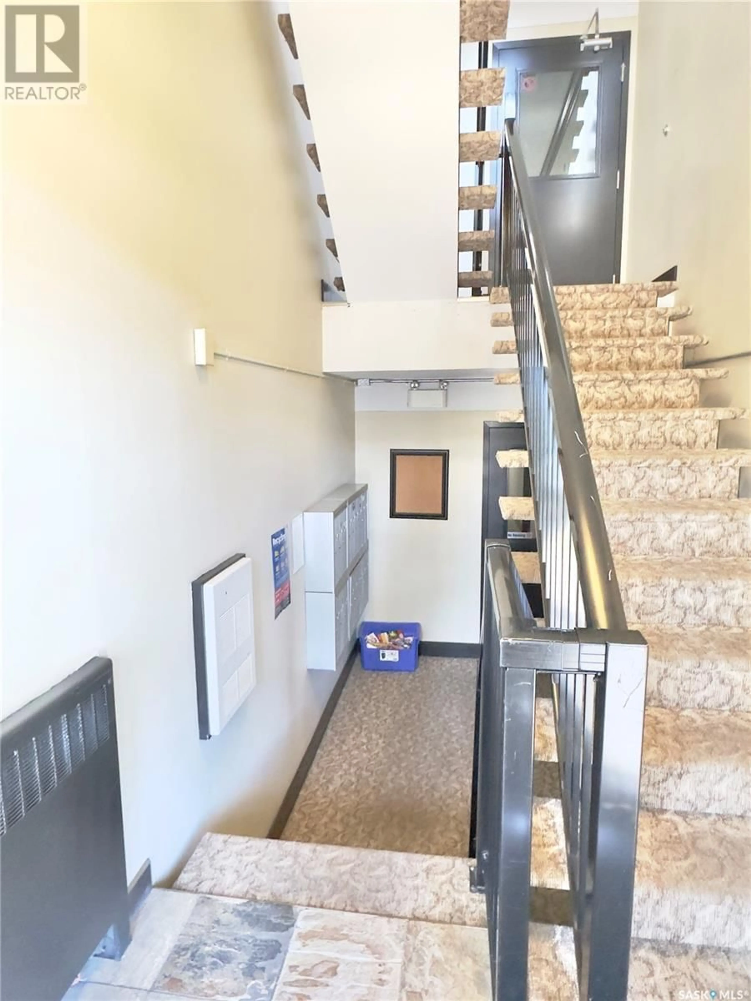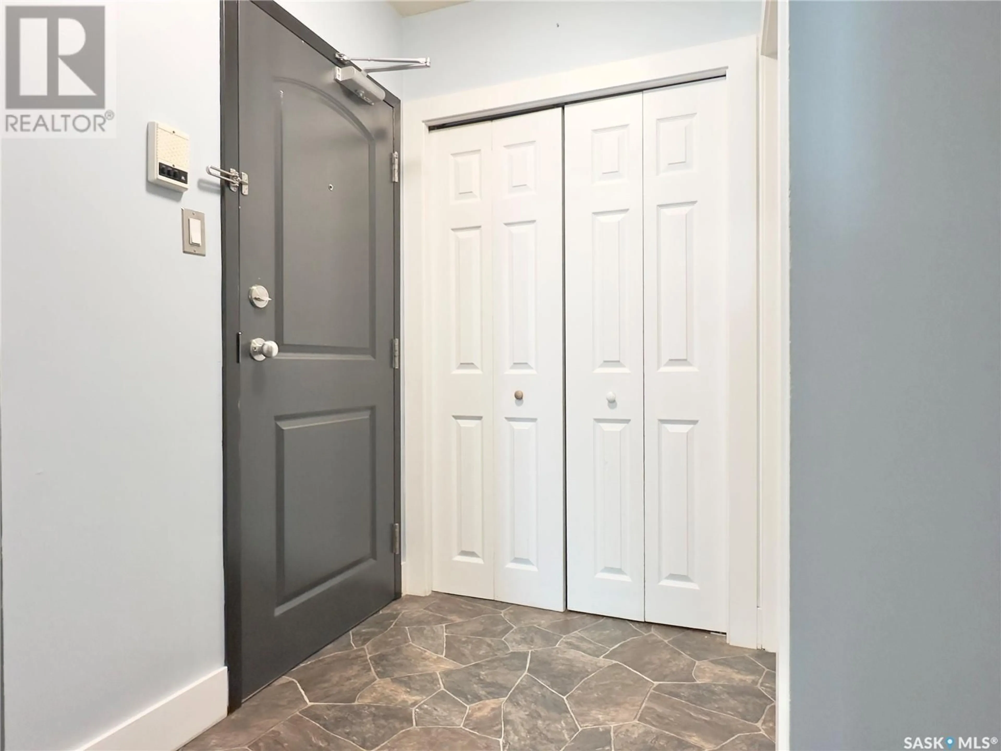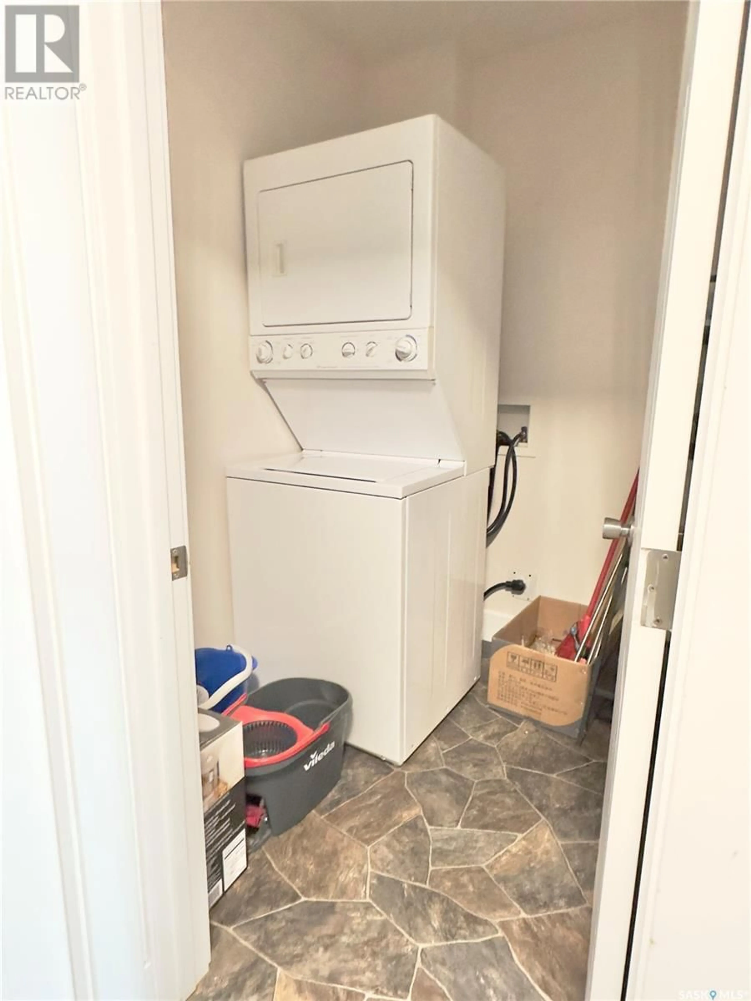1 - 2106 STE CECILIA AVENUE, Saskatoon, Saskatchewan S7M0P2
Contact us about this property
Highlights
Estimated valueThis is the price Wahi expects this property to sell for.
The calculation is powered by our Instant Home Value Estimate, which uses current market and property price trends to estimate your home’s value with a 90% accuracy rate.Not available
Price/Sqft$218/sqft
Monthly cost
Open Calculator
Description
Welcome to Unit #1 – 2106 Ste Cecilia Avenue, a well-maintained and affordable 2-bedroom condo offering immediate possession and steps to the riverbank!! This 825 sq ft single-level unit is located on the main floor of the Riverbank I complex, a quiet, low-rise building featuring charming brick exterior and beautifully maintained green space. The home features a functional layout with a spacious living room, two comfortable bedrooms with carpet flooring, a bright 4-piece bathroom, and a cozy dining area. Huge windows allows tons of light. The kitchen is equipped with ample cabinet space and comes complete with all appliances, including fridge, stove, built-in dishwasher, washer, and dryer. This unit includes in-suite storage and laundry, one surface parking stall, and allows pets with restrictions. The monthly condo fee of $474.73 includes heat, water, building insurance (common), snow and lawn care, sewer, garbage removal, and contributions to the reserve fund. The building is professionally managed. The condo fronts onto a park/green space, offering a peaceful atmosphere in an established area. Perfect for first-time buyers, students, or investors, this unit offers exceptional value with low property taxes and flexible immediate possession. Contact your REALTOR® today to schedule a private showing! (id:39198)
Property Details
Interior
Features
Main level Floor
Kitchen
7 x 9Living room
12 x 19Bedroom
10 x 12Laundry room
Condo Details
Inclusions
Property History
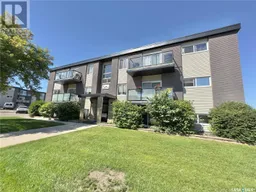 27
27
