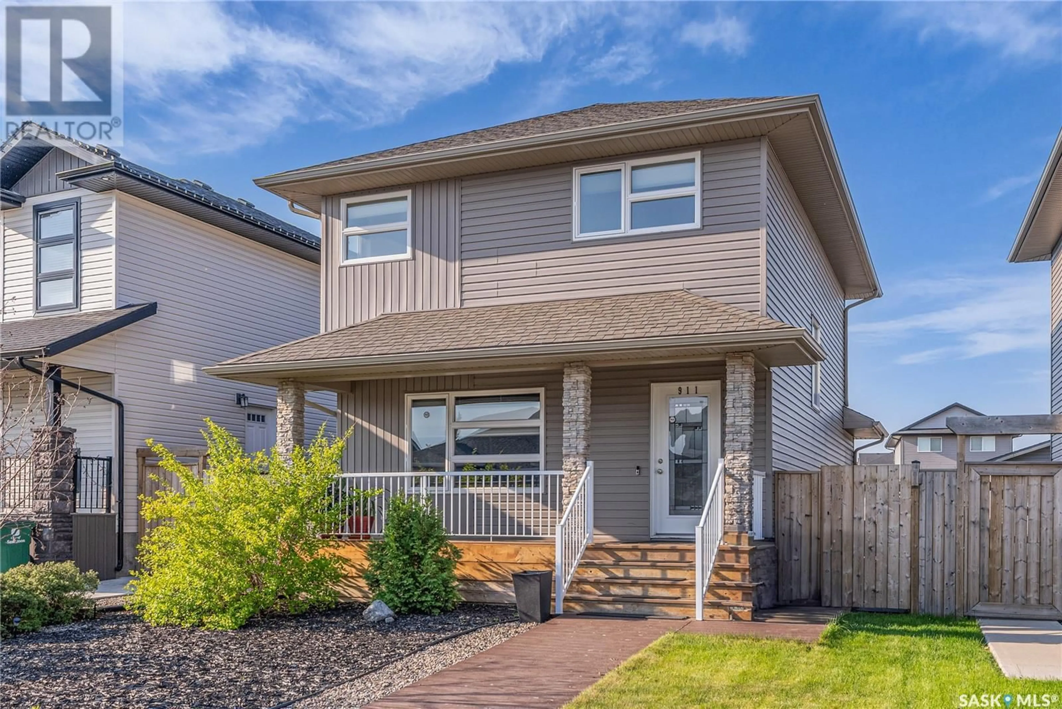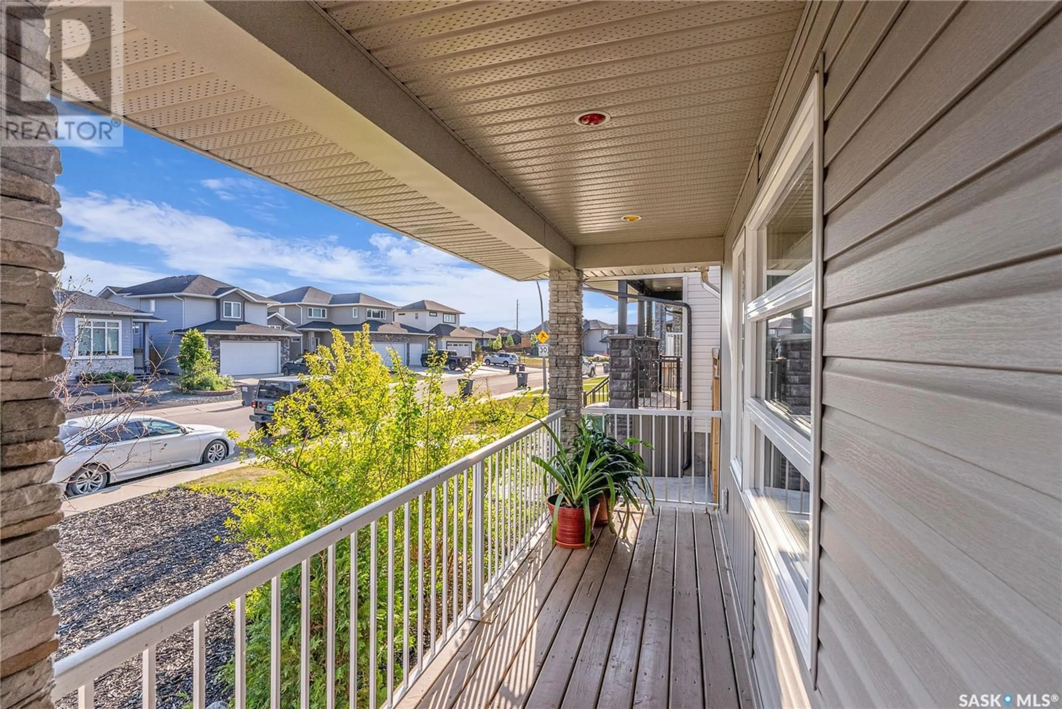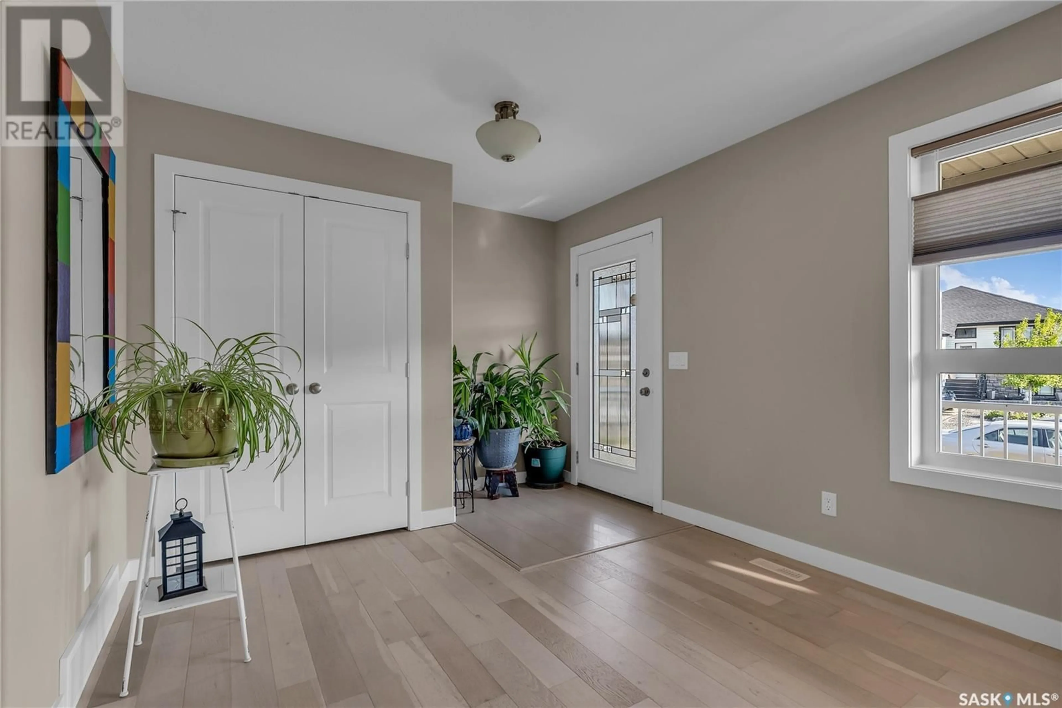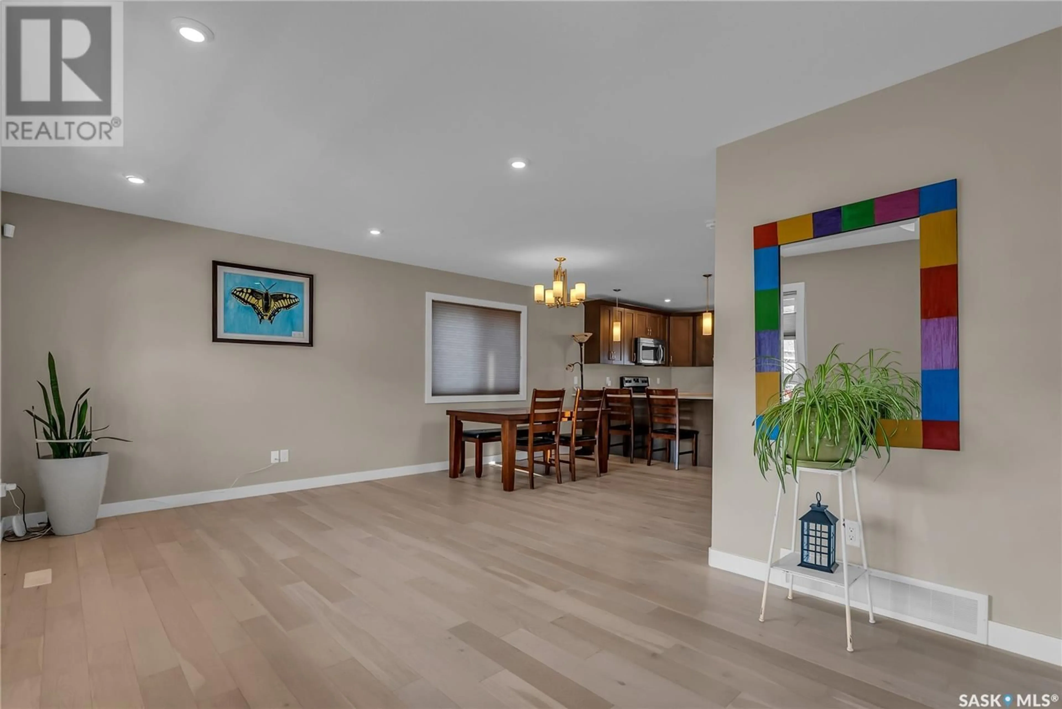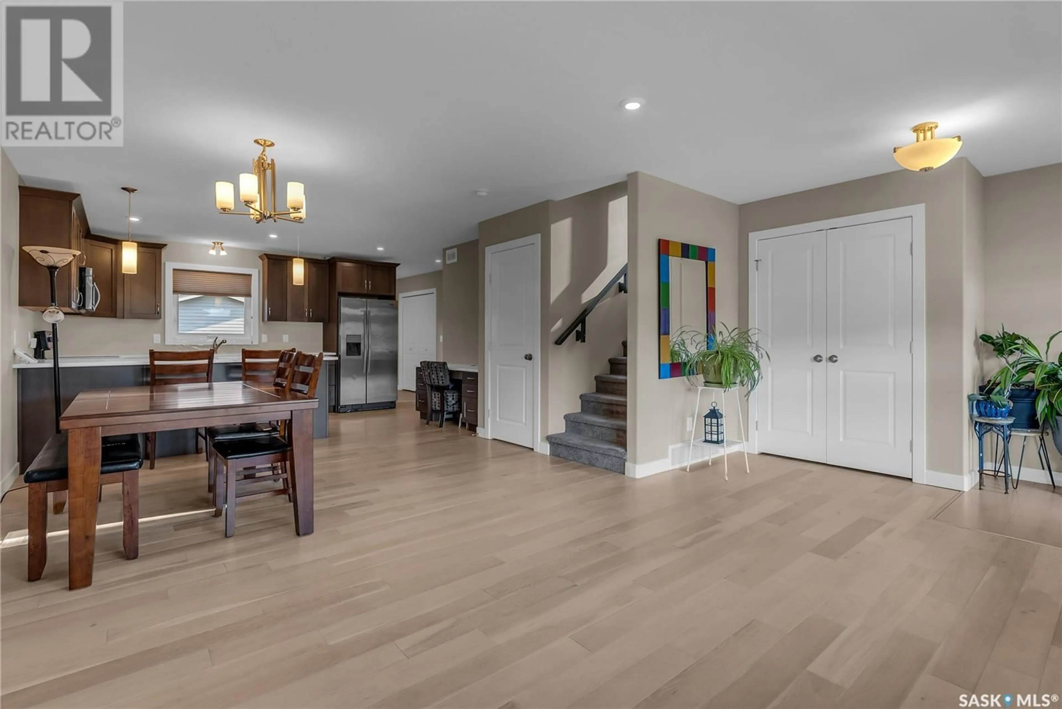911 KLOPPENBURG CRESCENT, Saskatoon, Saskatchewan S7W0P2
Contact us about this property
Highlights
Estimated ValueThis is the price Wahi expects this property to sell for.
The calculation is powered by our Instant Home Value Estimate, which uses current market and property price trends to estimate your home’s value with a 90% accuracy rate.Not available
Price/Sqft$353/sqft
Est. Mortgage$2,147/mo
Tax Amount (2025)$4,403/yr
Days On Market2 days
Description
Located in desirable Evergreen; Fully developed 1415/2 sqft two-storey home, built by Laker Developments corp. offering 4 bedrooms & 4 bathrooms is ideally nestled between Korpan Park & Edward S. Blain Park & close Schools. This ideal family home brings charming street appeal with wood & stone accents & inviting walkway leading to a front veranda designed to encourage neighborhood community. You’ll be impressed by the natural light abundance, open layout & luxurious details; Tiled foyer w/French door closet; Engineered wood flooring that flows throughout the spacious living room, central dining area & kitchen featuring rich brown cabinets & pot drawers w/bonus matching desk area, oversized pantry, cylinder pendant lights over the bar island peninsula, flowing granite countertop plus 4 SS appliances; There’s a convenient 2-piece tiled bathroom located between the kitchen & spacious mudroom that gives access to the partially covered two-tier wood deck for BBQ nights. A dual level high ceiling staircase leads to 2nd level foyer that branches off to a sizable primary bedroom overlooking the backyard and provides private luxury w/an oversized walk-in closet & 3-piece tiled ensuite w/oversized vanity with his/her sinks & walk-in seamless shower with b/i seat & ledge; Two additional secondary bedrooms w/large closets; And 4-piece bathroom, with b/i shelving & matching features to the ensuite. The developed basement offers an oversized family room w/ recessed lights; 4th bedroom w/mirrored closet; A 4th bathroom w/walk-in subway tiled shower w/foot washing spout; Plus, a large utility/storage/laundry room. Professionally landscaped front/back yard, fenced, rock & black mulch trim, concrete block paths, trees/shrubs/perennials w/garden boxes & decorative plant pots; A double detached garage w/code access & shelving; Back driveway plus RV parking allowing more off-street parkin... As per the Seller’s direction, all offers will be presented on 2025-06-08 at 4:00 PM (id:39198)
Property Details
Interior
Features
Main level Floor
Living room
12'6 x 11'0Kitchen
10'6 x 13'6Dining room
8'0 x 9'0Mud room
Property History
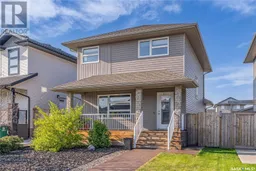 50
50
