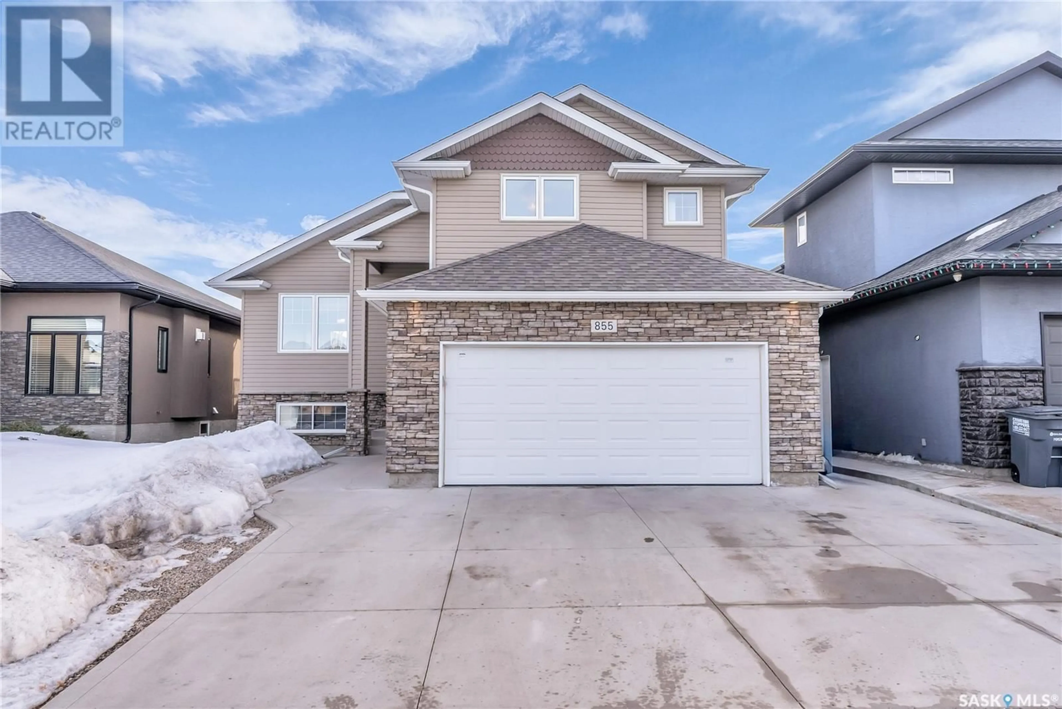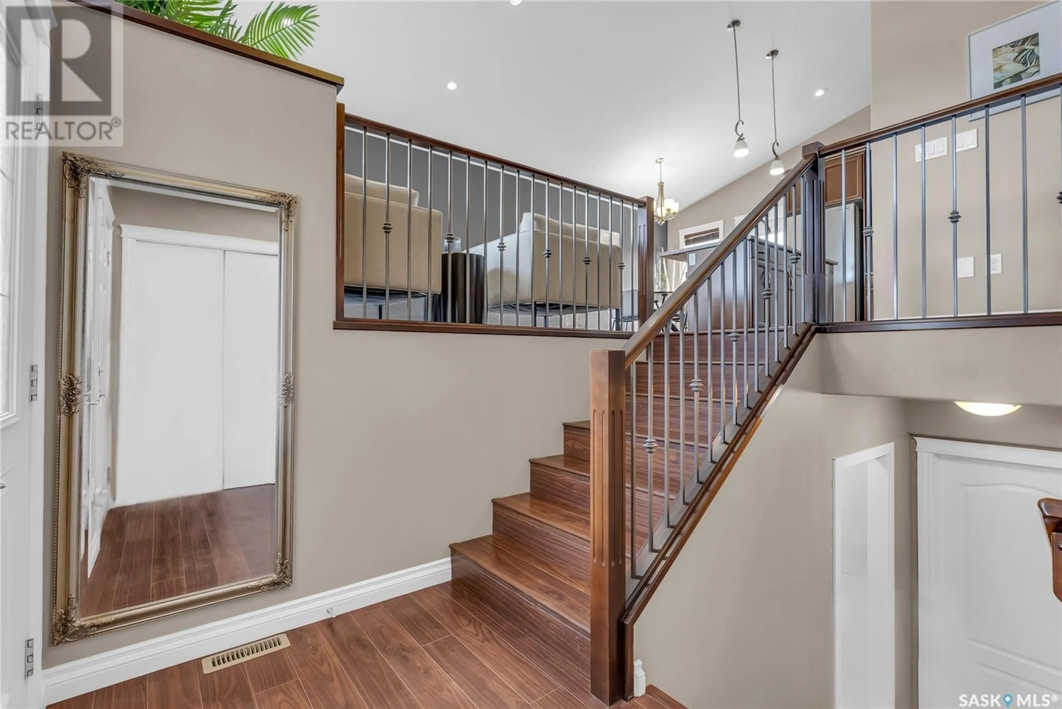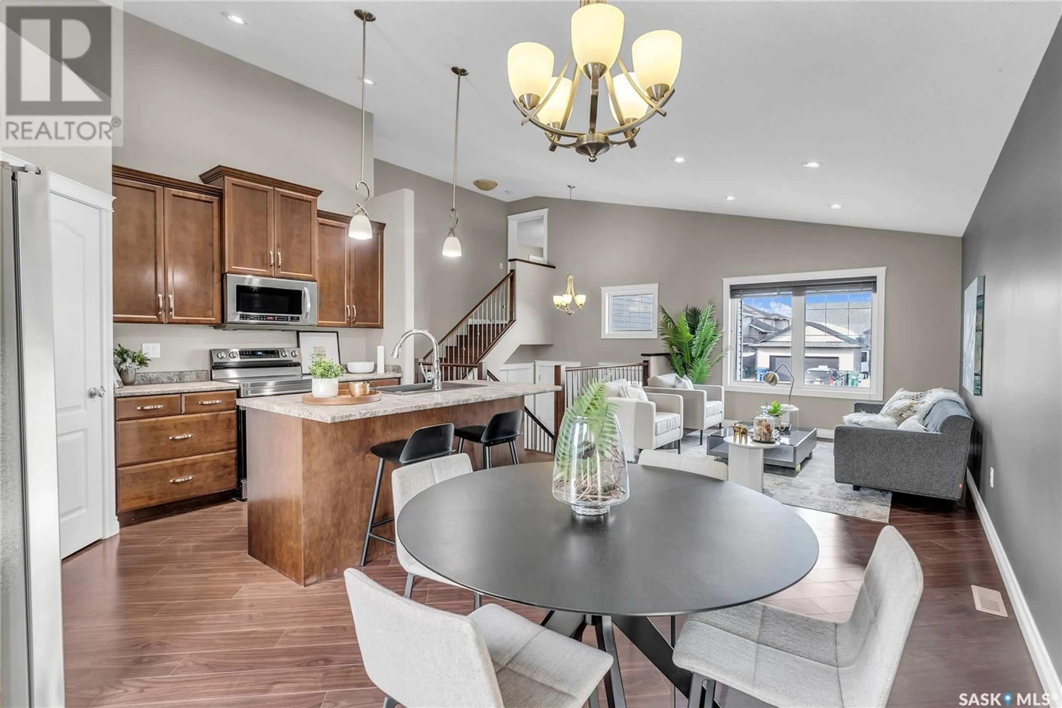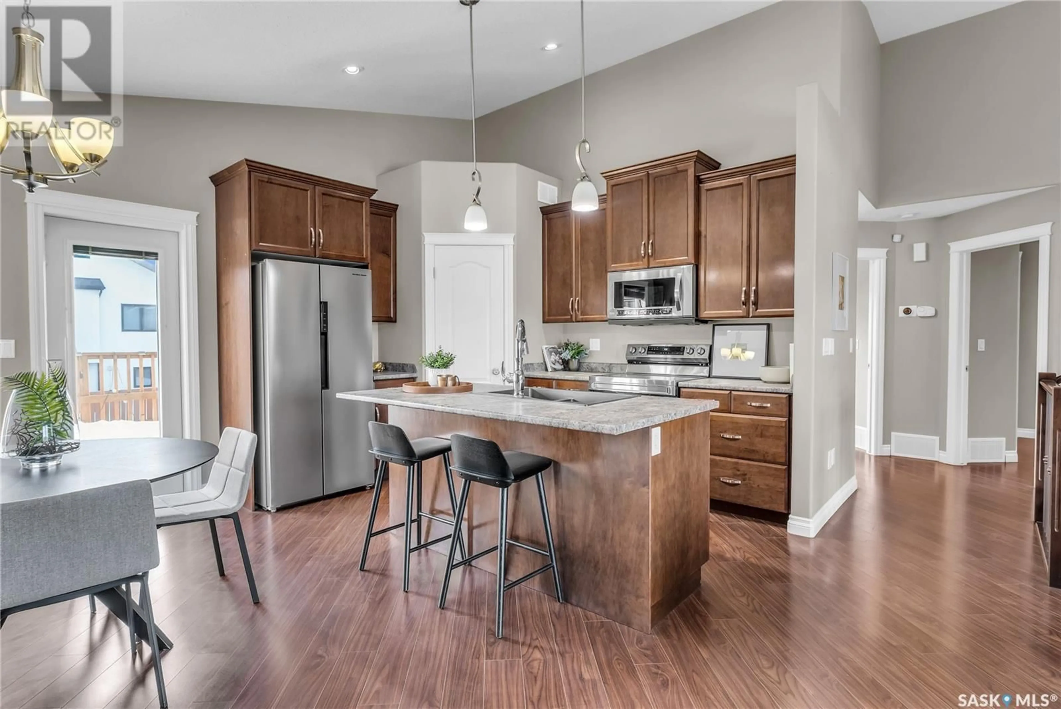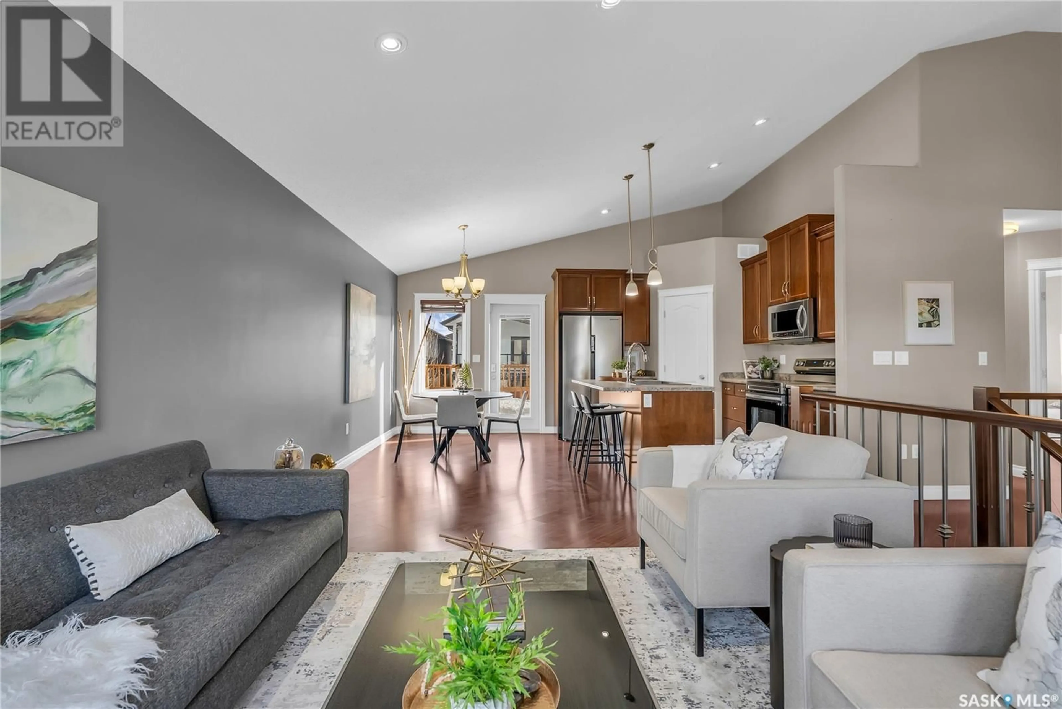855 Sauer LANE, Saskatoon, Saskatchewan S7W0K1
Contact us about this property
Highlights
Estimated ValueThis is the price Wahi expects this property to sell for.
The calculation is powered by our Instant Home Value Estimate, which uses current market and property price trends to estimate your home’s value with a 90% accuracy rate.Not available
Price/Sqft$483/sqft
Est. Mortgage$2,748/mo
Tax Amount ()-
Days On Market8 days
Description
TWO BED LEGAL SUITE!! Welcome to this stunning 1,323 sq. ft. modified bi-level on the desirable Sauer Lane in Evergreen. This beautifully maintained home has seen numerous upgrades over the years, offering modern comfort and excellent value. The main floor features a bright, open-concept layout with vaulted ceilings, large windows, and a spacious kitchen equipped with a brand-new stainless steel stove and fridge (2024). Smart home features, including a smart thermostat and smart lights, add convenience and efficiency. The heated, spray foam-insulated garage comes complete with a gas heater (2021), perfect for Saskatoon's winters. Additional recent updates include a new water heater (2022) and a freshly built deck (2023), with the deck and fence freshly painted and stained in 2024. A standout feature of this home is the fully developed 2-bedroom legal suite, completed in 2023. With modern finishes, brand-new appliances, and a private entrance, it offers an excellent opportunity for rental income or multi-generational living. Outside, the backyard is designed for relaxation and entertaining, with a spacious deck and a fully fenced yard. Located in one of Saskatoon’s most sought-after neighborhoods, this home is close to parks, schools, and all the amenities Evergreen has to offer. Move-in ready and meticulously cared for, this home is a must-see. Book your private showing today! (id:39198)
Property Details
Interior
Features
Second level Floor
Primary Bedroom
12'6 x 15'114pc Ensuite bath
Property History
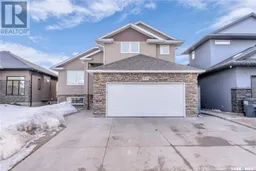 34
34
