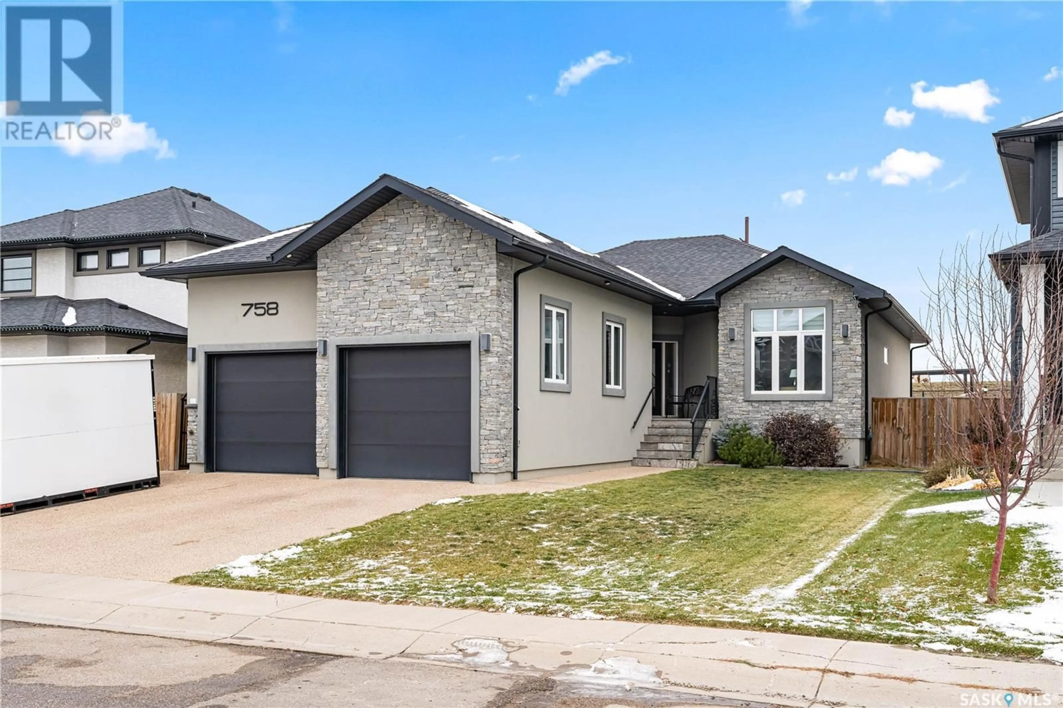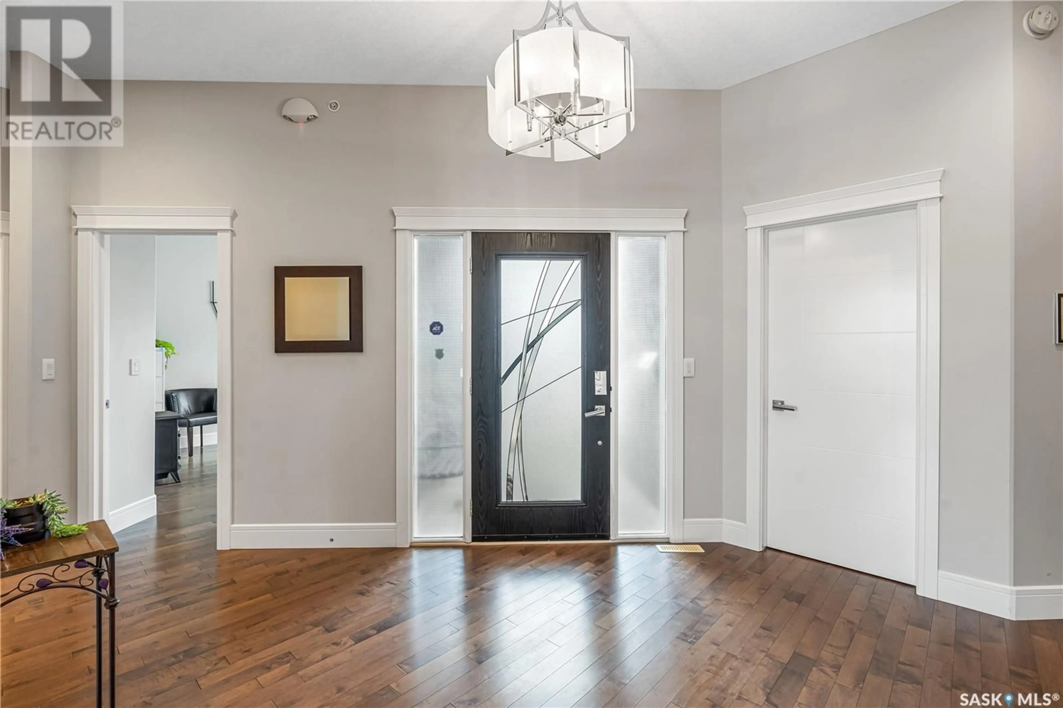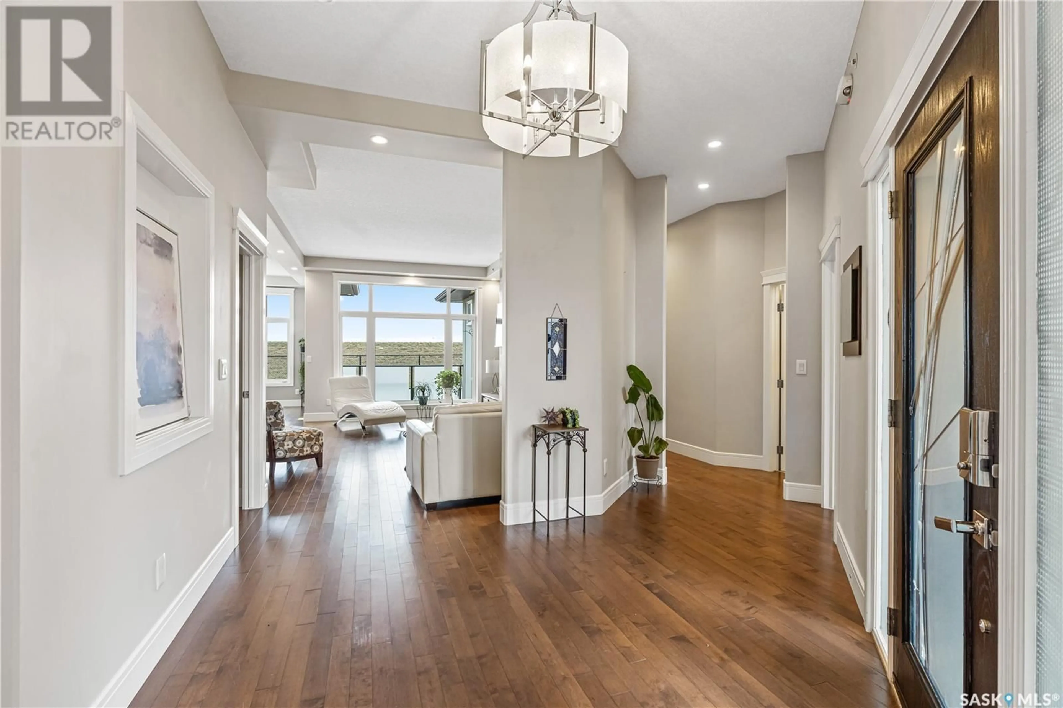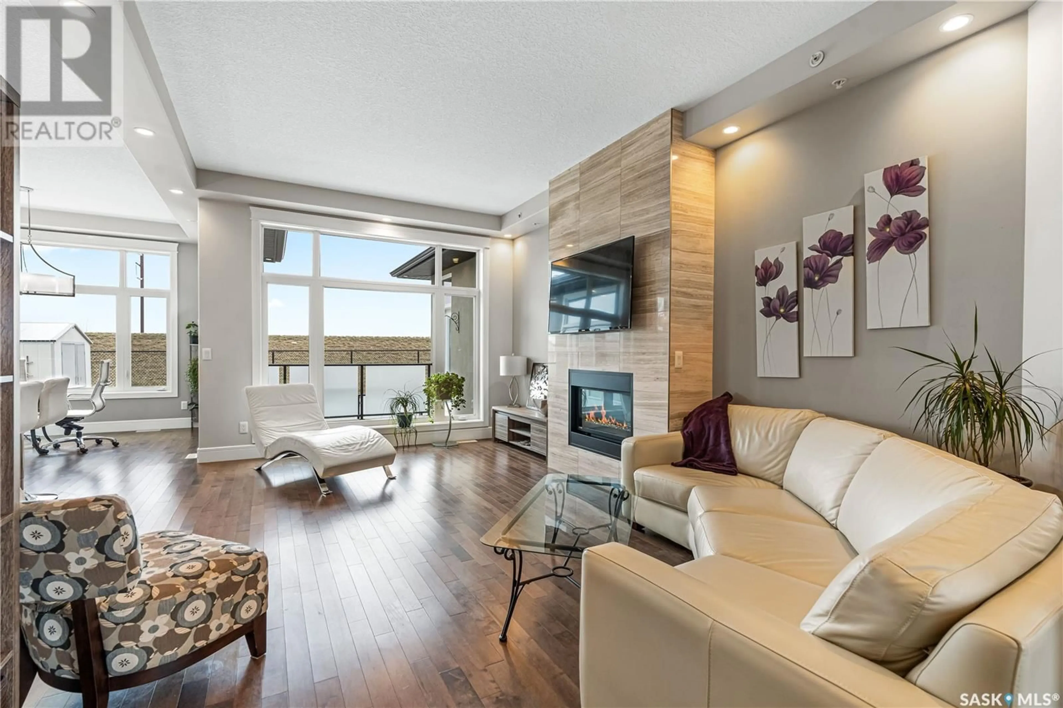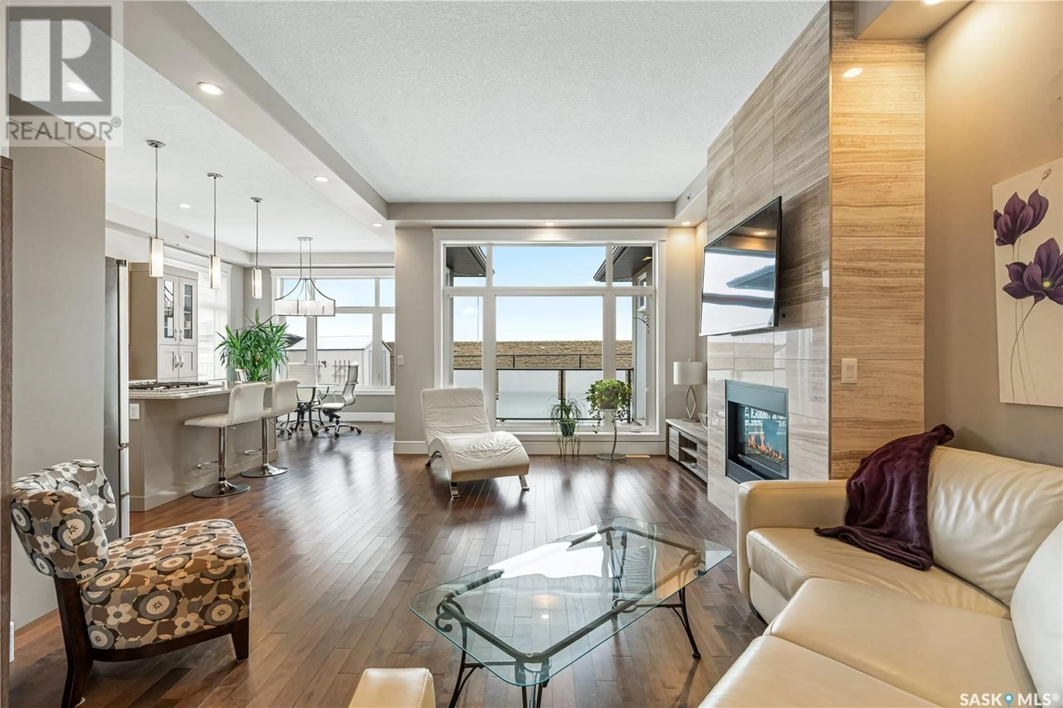758 KLOPPENBURG COURT, Saskatoon, Saskatchewan S7W0P2
Contact us about this property
Highlights
Estimated ValueThis is the price Wahi expects this property to sell for.
The calculation is powered by our Instant Home Value Estimate, which uses current market and property price trends to estimate your home’s value with a 90% accuracy rate.Not available
Price/Sqft$427/sqft
Est. Mortgage$3,113/mo
Tax Amount (2024)$7,157/yr
Days On Market41 days
Description
Custom Build, Ready for a Care Home or a Large Family. Exceptional 8 bedroom (3 up and 5 down), 4 bath home. Fully developed with high end finishes on both levels and beautifully landscaped with no neighbours behind and facing a park. Features include 10ft ceilings up & 9 ft ceilings on lower level, in floor boiler heat in basement & garage as well as a forced air furnace, central air conditioning & central vac. A sprinkler system built in up and downstairs, two laundry rooms, one up and one down. Main floor features an open concept great room living with gourmet island kitchen, cozy gas fireplace, hardwood floors, granite countertops and windows galore giving you tons of natural light throughout. Master suite has a separate tub and shower with dual sinks and a walk-in closet. Basement has a second kitchen area with a sink, fridge, dishwasher and microwave. Loads of storage throughout. Garage is an oversized double at 24x26. Stunning yard front and backyard - fully fenced with underground sprinklers, exposed aggregate driveway and concrete sidewalk around the side to back of the home, upper level back deck with glass and aluminum railings, lower level covered concrete patio with separate exterior basement entrance. Great private location for a large family or someone wanting to run a care home. (id:39198)
Property Details
Interior
Features
Main level Floor
Primary Bedroom
14.6 x 154pc Ensuite bath
Bedroom
10.5 x 10Bedroom
11 x 9.3Property History
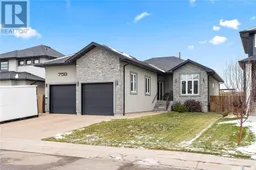 45
45
