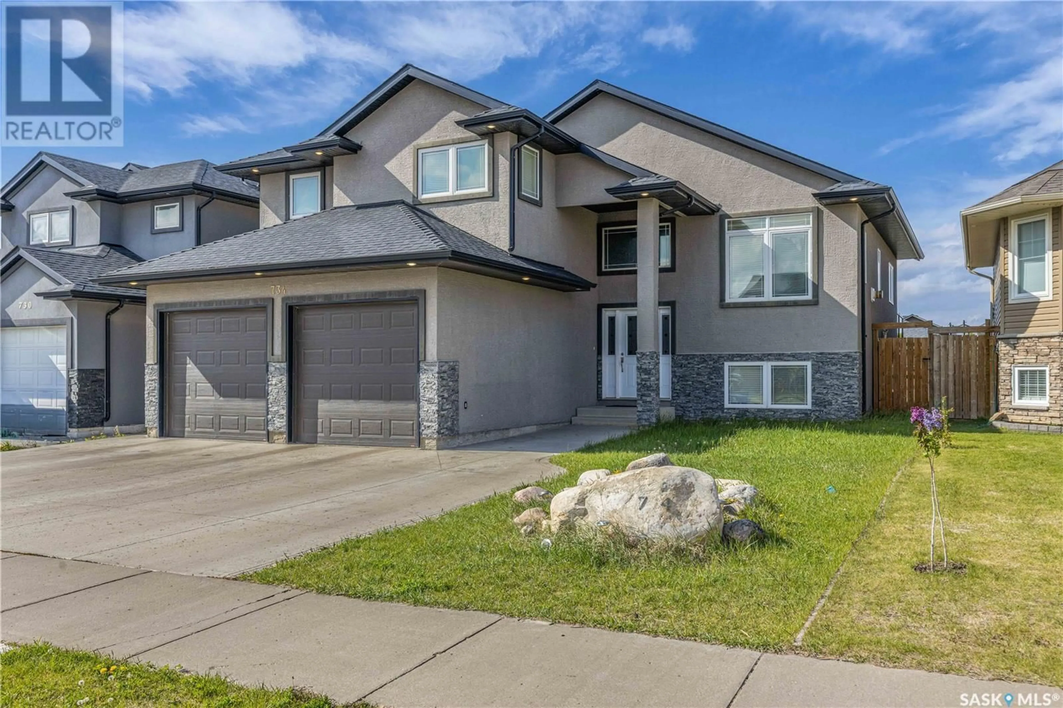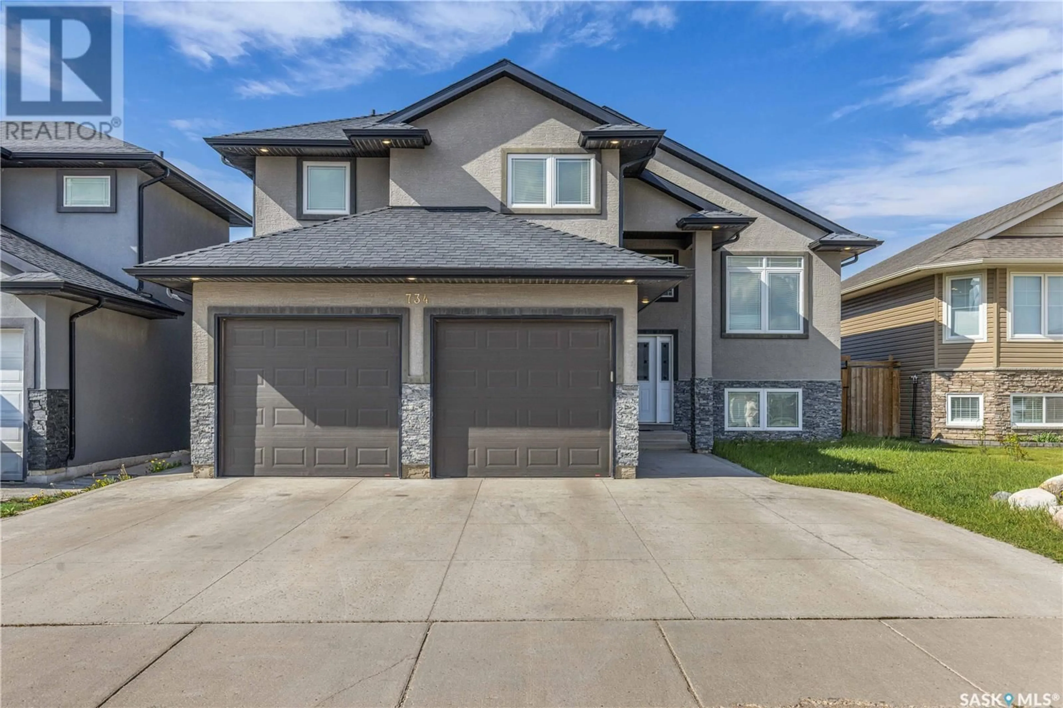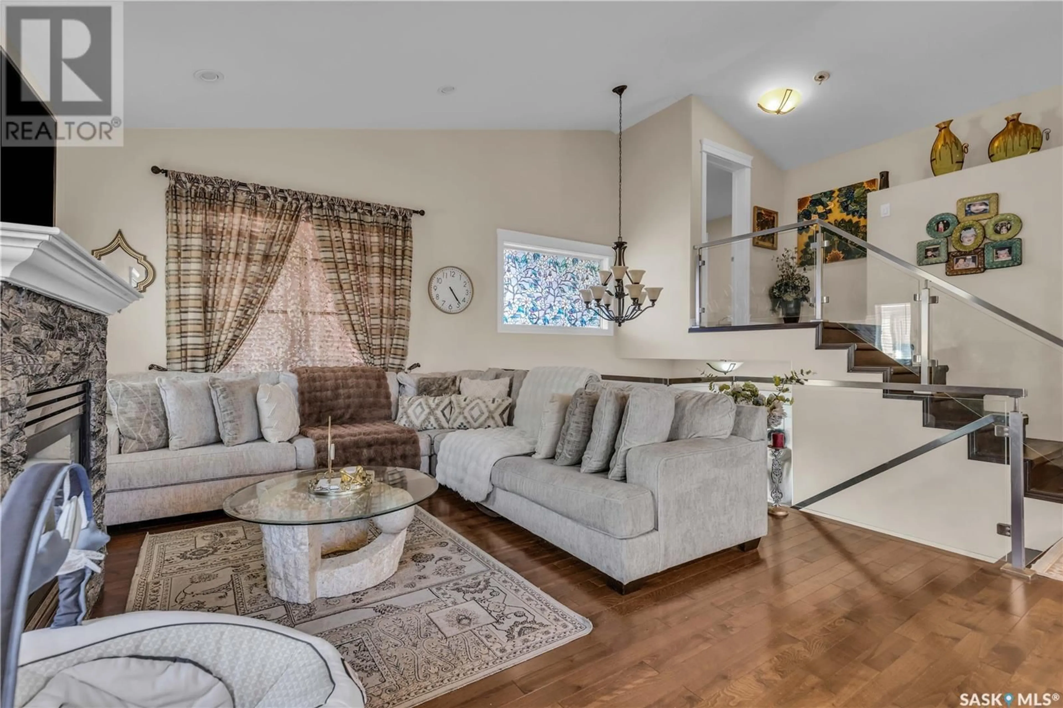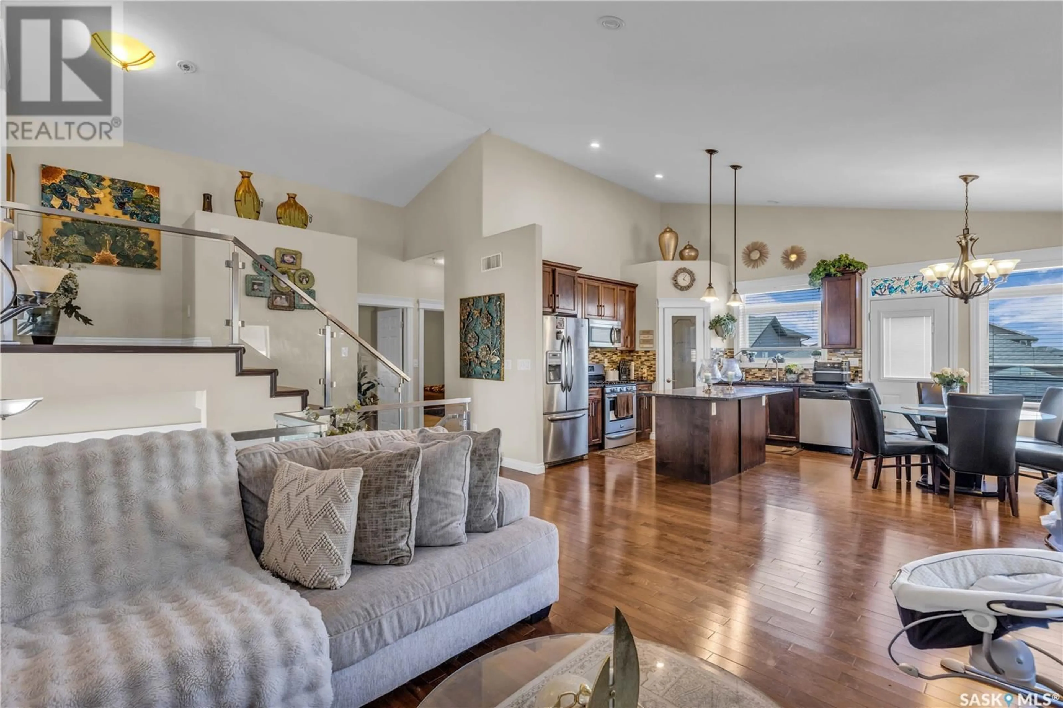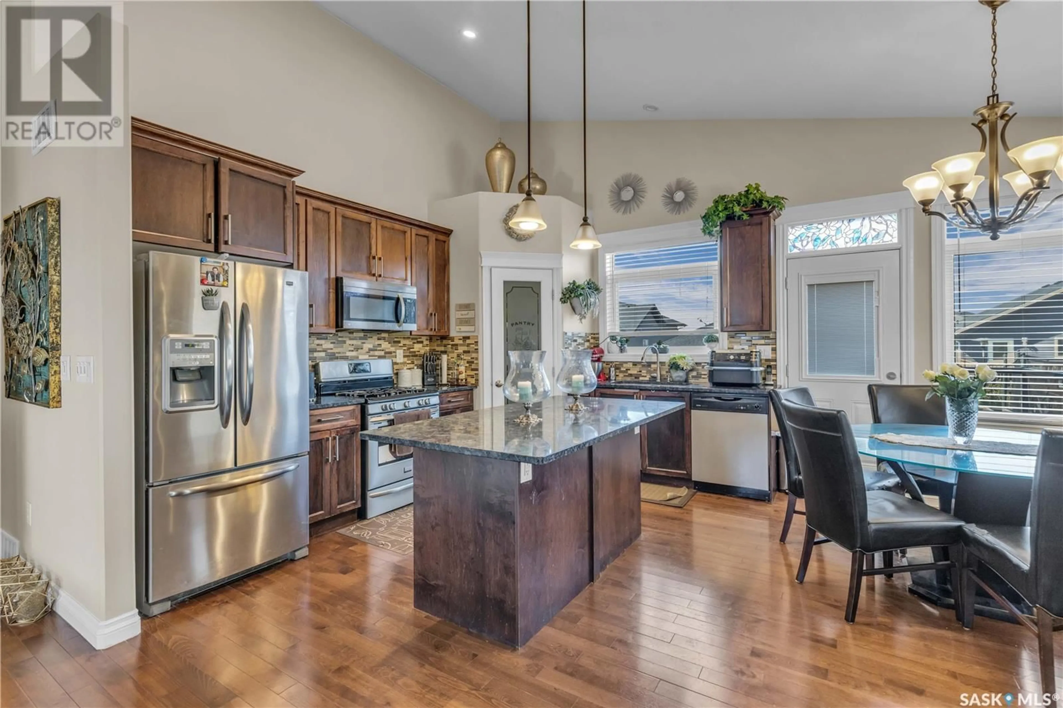734 EVERGREEN BOULEVARD, Saskatoon, Saskatchewan S7W0N2
Contact us about this property
Highlights
Estimated ValueThis is the price Wahi expects this property to sell for.
The calculation is powered by our Instant Home Value Estimate, which uses current market and property price trends to estimate your home’s value with a 90% accuracy rate.Not available
Price/Sqft$489/sqft
Est. Mortgage$3,092/mo
Tax Amount (2025)$5,677/yr
Days On Market25 days
Description
Location, location, location. Welcome home to 734 Evergreen Boulevard, in the beautiful and kids friendly neighbourhood of Evergreen. This modern, well laid out, modified bi-level has everything! Situated in the most desirable spot, with walking distance to schools, 2 bus stops, walking trails & park, this is indeed one of the best area in Saskatoon to raise your kids. This residence offers a perfect blend of modern design and functionality, with features like a gas fireplace, hardwood flooring in the living room, dining, kitchen and hallways. Kitchen equipped with premium soft close cabinets & granite countertops. Open concept living room, leading to the dining & kitchen with Natural gas stove VENTED OUT. Dining area also leads to a huge deck with glass railing and backyard with an additional patio area. Main floor also has 2 other good size bedrooms and a 4-piece bath. A few stairs up lead you to a huge Master Bedroom with a walk-in closet and a 5-piece ensuite with Jacuzzi + standing shower with glass doors. There's also a bonus room downstairs, (owners side) with a 2 piece washroom. Looking for a mortgage helper? This home got you covered, with a well designed and laid out 2 bedroom legal basement suite, with separate entrance. Good size bedrooms, separate laundry and stove also vented out. With a double car garage, as well as an extra wide driveway to accommodate 3 cars, this home has it all! (id:39198)
Property Details
Interior
Features
Main level Floor
Foyer
8'3" x 10'0"Dining room
11'11" x 10'10"Living room
14'0" x 12'4"Kitchen
12'11" x 8'7"Property History
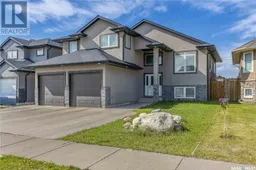 32
32
