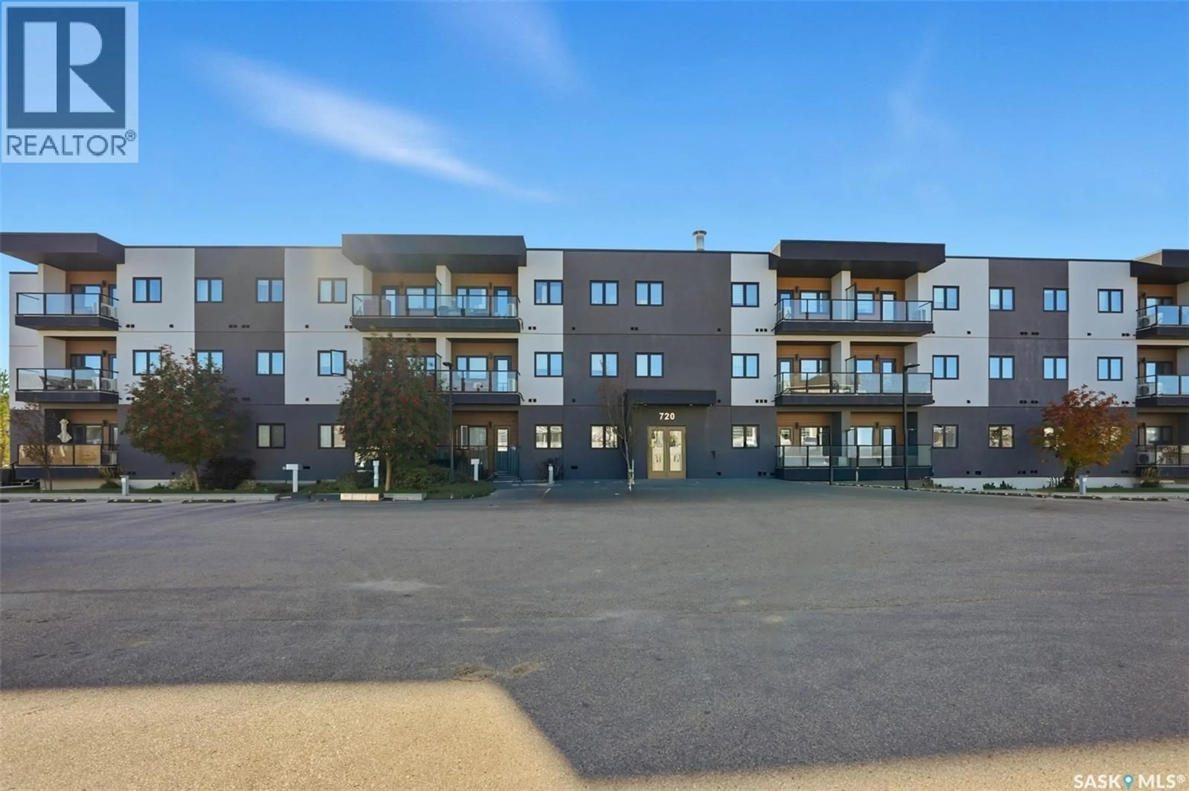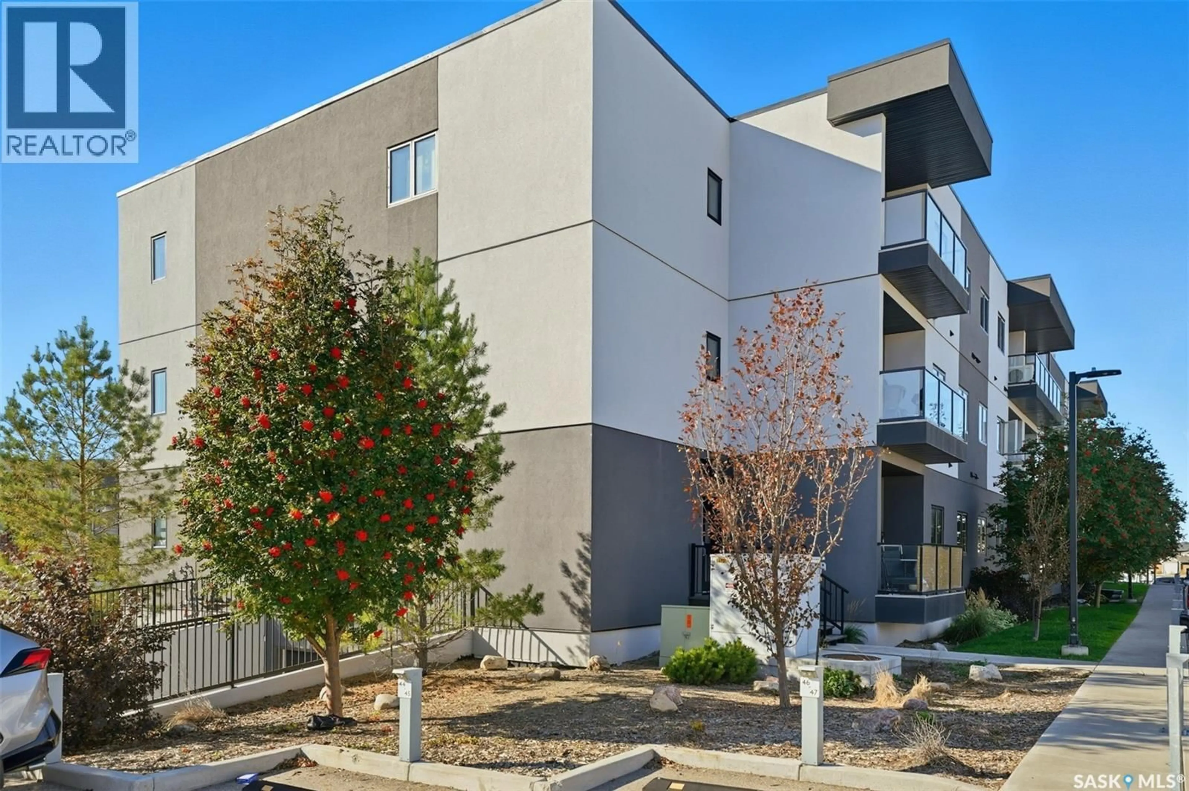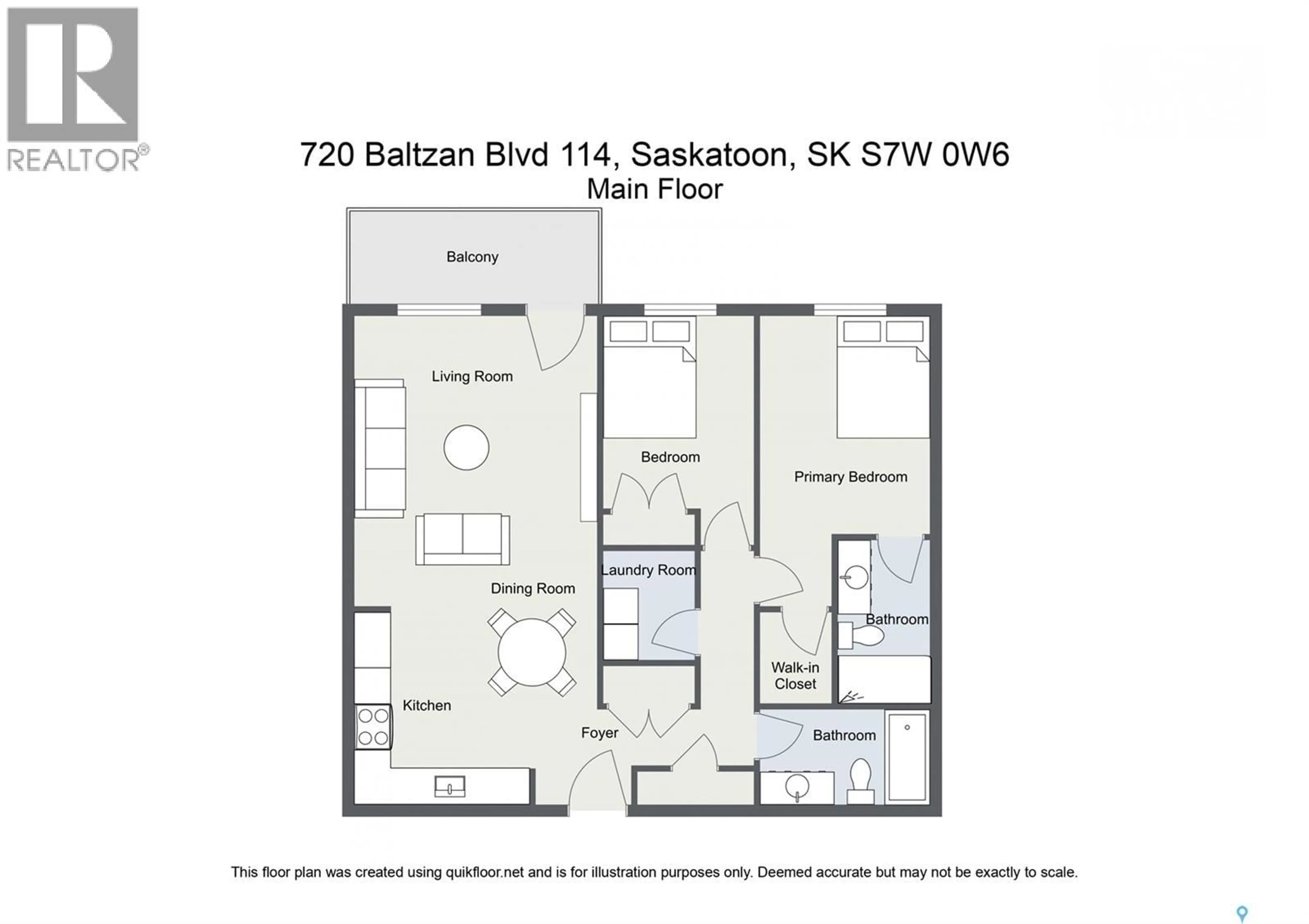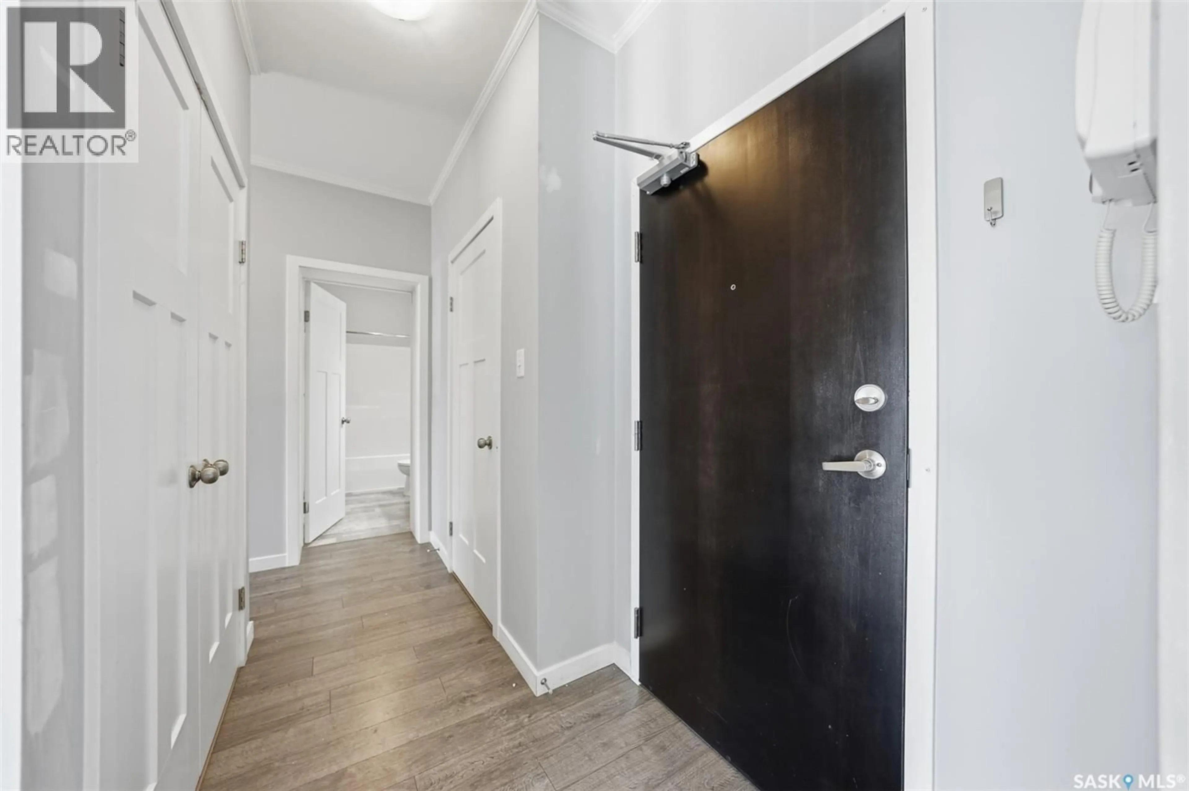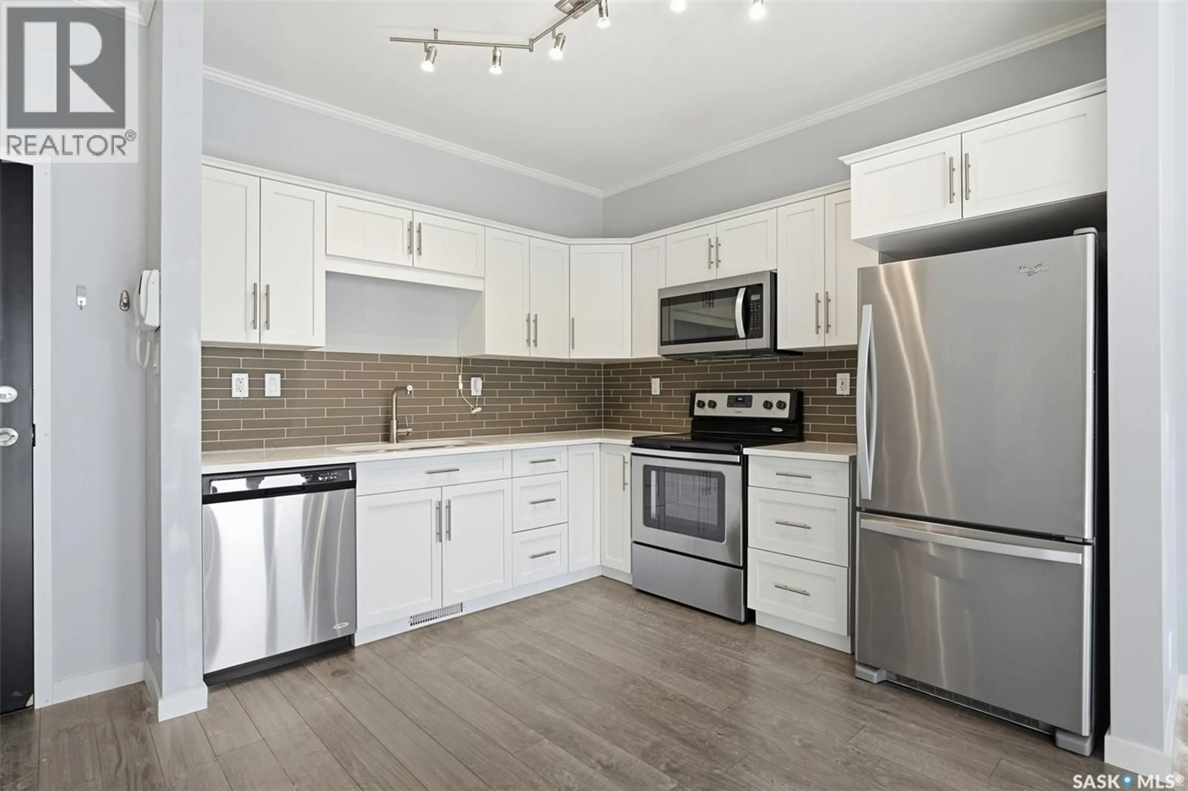720 - 114 BALTZAN BOULEVARD, Saskatoon, Saskatchewan S7W0W6
Contact us about this property
Highlights
Estimated valueThis is the price Wahi expects this property to sell for.
The calculation is powered by our Instant Home Value Estimate, which uses current market and property price trends to estimate your home’s value with a 90% accuracy rate.Not available
Price/Sqft$294/sqft
Monthly cost
Open Calculator
Description
Welcome to Urban Flats in Evergreen, where modern convenience meets stylish condo living. This bright and inviting 2-bedroom, 2-bathroom apartment-style condo offers 850 sq. ft. of thoughtfully designed space in a quiet and desirable neighbourhood. Built in 2016, this unit blends comfort, functionality, and easy living — perfect for first-time buyers, professionals, or those looking to downsize. The open-concept layout features a modern white kitchen with stainless steel appliances, a built-in dishwasher, a microwave hood fan, and quartz countertops, seamlessly flowing into the living area with durable laminate flooring and access to a private balcony — ideal for relaxing or entertaining. The primary bedroom includes a 3-piece ensuite, while the second bedroom is conveniently located near the main 4-piece bath. A dedicated laundry area provides added practicality. Enjoy the benefits of central air conditioning, wheelchair accessibility, and a well-maintained building with an elevator and visitor parking. This condo also includes two parking stalls — one heated underground and one surface — plus a separate storage space for added convenience. Condo fees cover heat, water, building insurance, and exterior maintenance, offering true peace of mind and low-maintenance living. Located close to parks, schools, walking trails, shopping, and all the amenities Evergreen has to offer, this condo delivers exceptional value and lifestyle. Move-in ready and waiting for you to call it home! (id:39198)
Property Details
Interior
Features
Main level Floor
Living room
13'3 x 12'0Kitchen
10'6 x 12Laundry room
6'7 x 4'7Bedroom
9'6 x 8'4Condo Details
Inclusions
Property History
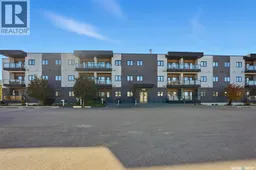 31
31
