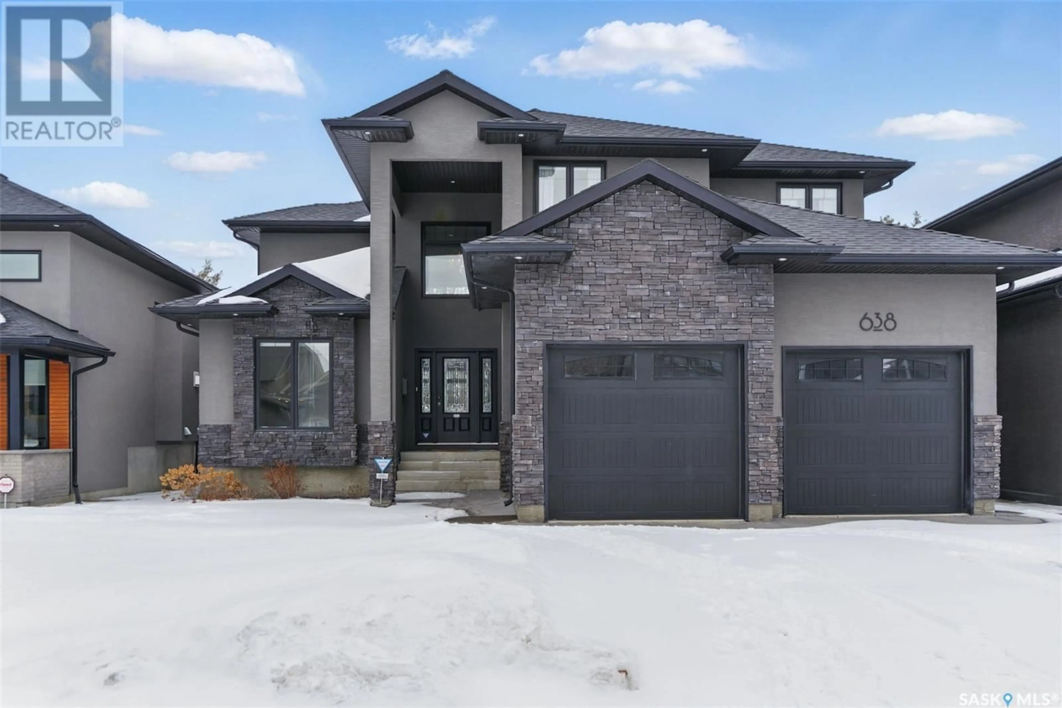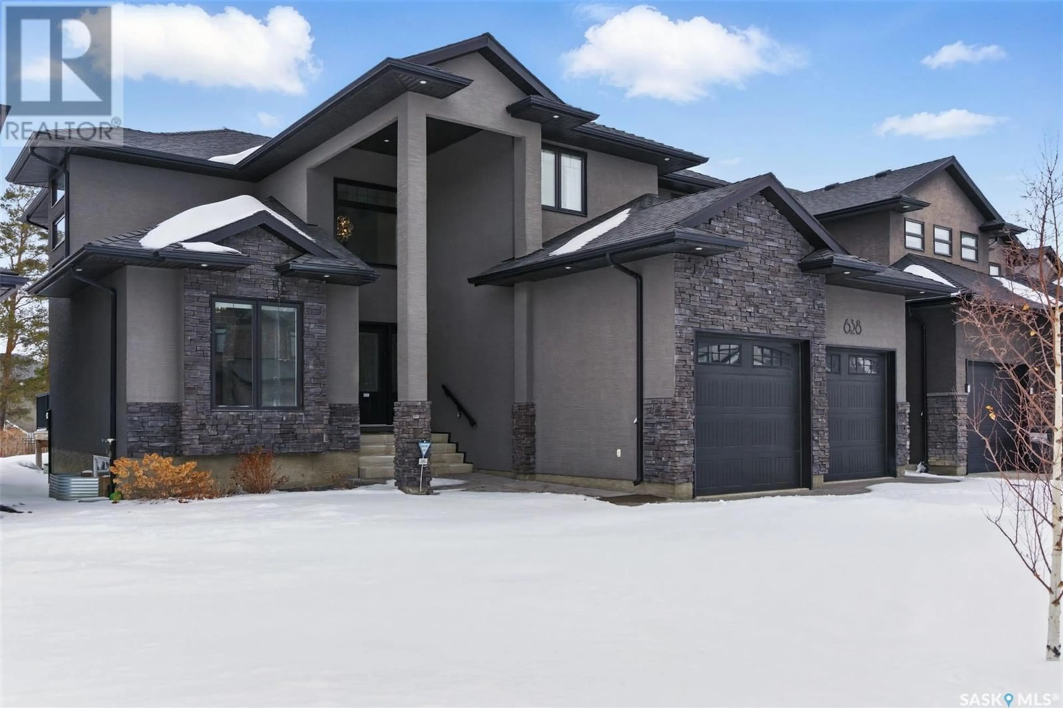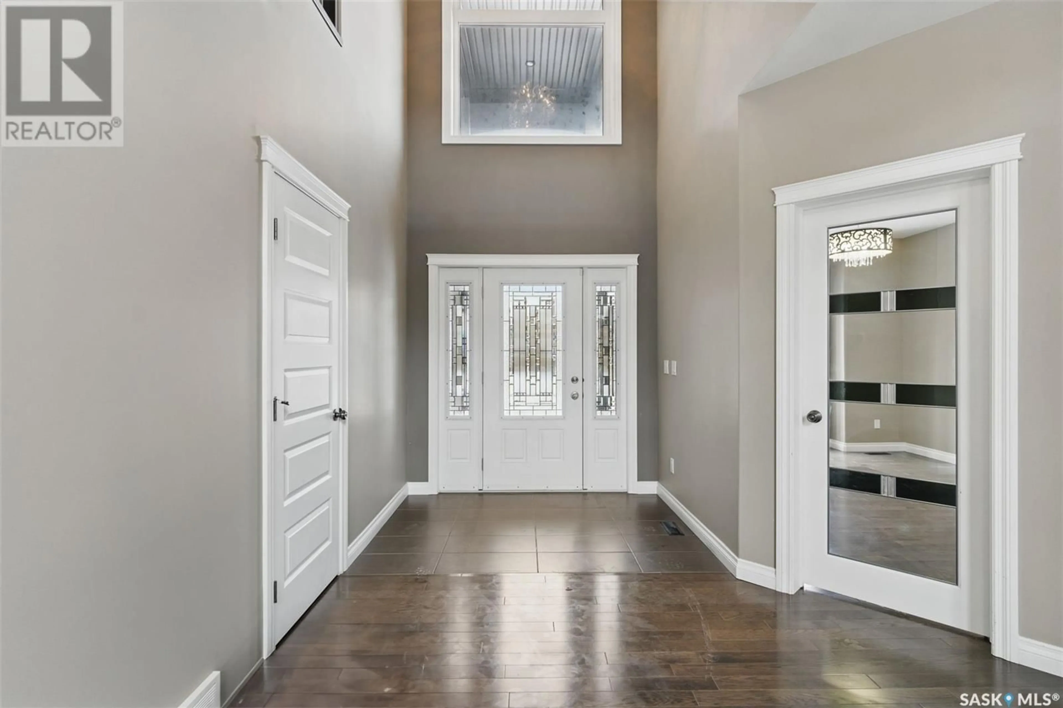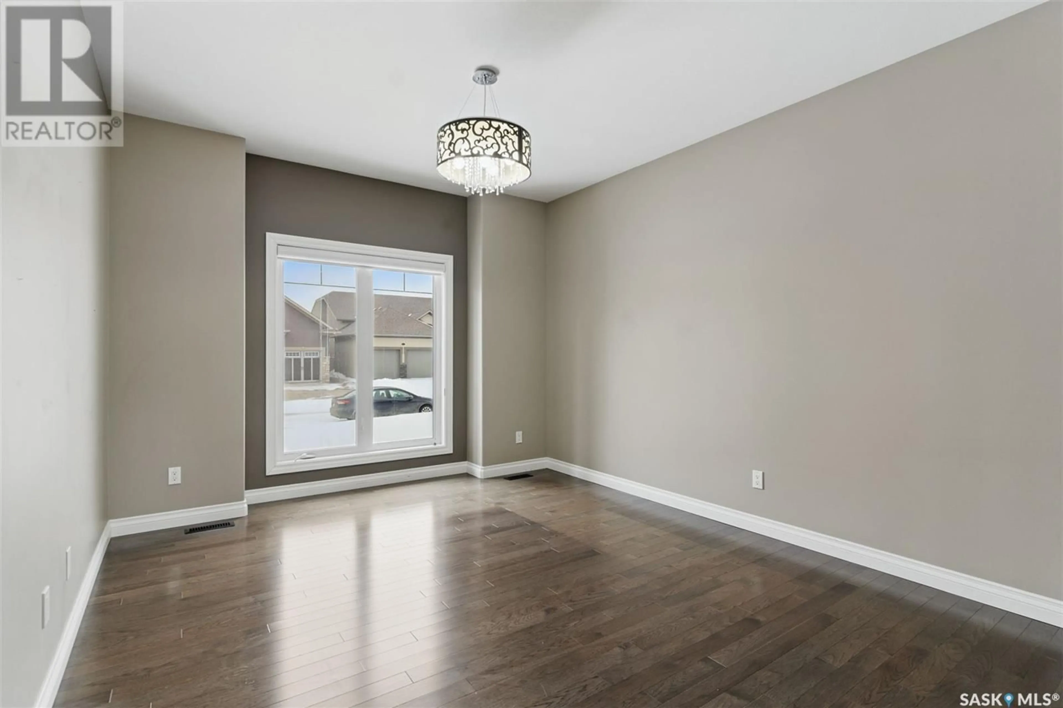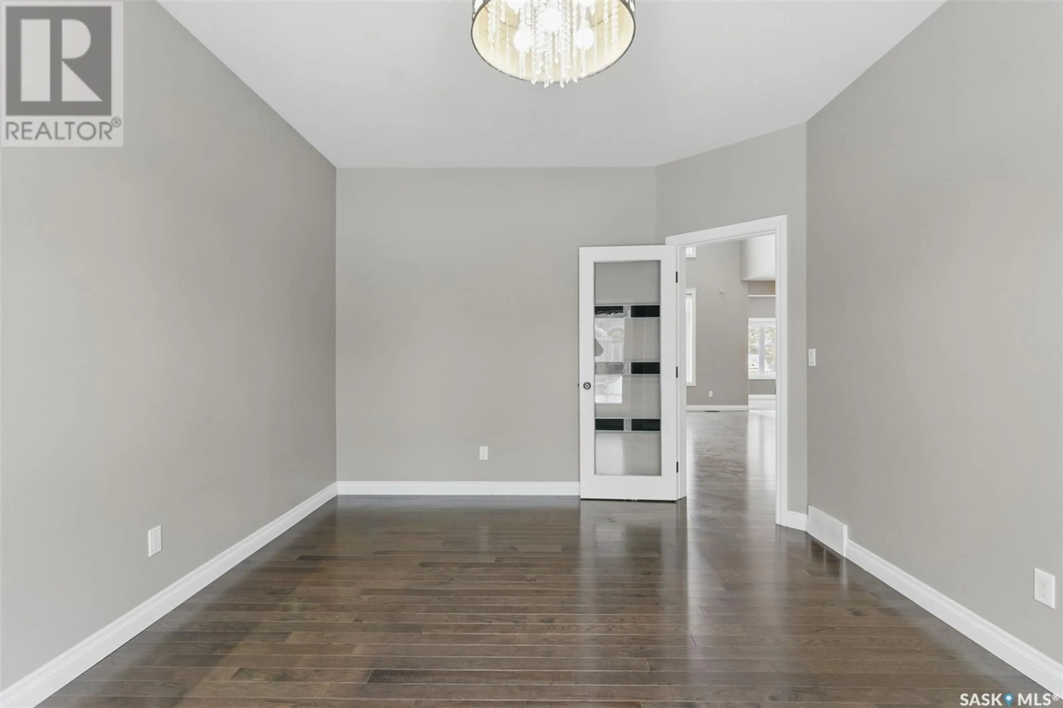638 Atton CRESCENT, Saskatoon, Saskatchewan S7W0K4
Contact us about this property
Highlights
Estimated ValueThis is the price Wahi expects this property to sell for.
The calculation is powered by our Instant Home Value Estimate, which uses current market and property price trends to estimate your home’s value with a 90% accuracy rate.Not available
Price/Sqft$363/sqft
Est. Mortgage$3,650/mo
Tax Amount ()-
Days On Market1 day
Description
Backing walking paths and green space, this impressive home in Evergreen could be the one you've been waiting for! The entry features 18' ceilings and a dramatic staircase to welcome in your guests, with a home office/den overlooking the front yard. The living room had double height ceilings, oversized windows and a feature wall with cozy gas fireplace. Any home chef will enjoy working in the large kitchen with plenty of cabinets and counter space, stainless appliances and walk-through pantry and the adjoining dining room has room for entertaining and opens to the deck. The laundry room and a 2pc bath finish off the main floor. Upstairs you can continue to enjoy the views of the green space from the primary suite. The ensuite offers double sinks, jetted tub and separate shower. 2 additional bedrooms and a full bath make the perfect layout for any family. The basement has been thoughtfully finished with a large family room, wet bar/mini kitchen, den, 4th bedoom and full bath, as well as a large storage room. The oversized double garage is heated, with additional parking on the driveway. Enjoy the spacious backyard, with plenty of room to entertain, relax and play. Located on a quiet street minutes from all amenities and schools, this unique home is sure to check all the boxes for any discerning buyer! (id:39198)
Property Details
Interior
Features
Second level Floor
Primary Bedroom
14 ft ,11 in x 12 ft ,9 in5pc Ensuite bath
Bedroom
10 ft ,3 in x 10 ft ,11 inBedroom
10 ft x 10 ft ,11 inProperty History
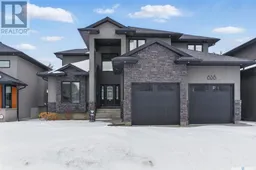 45
45
