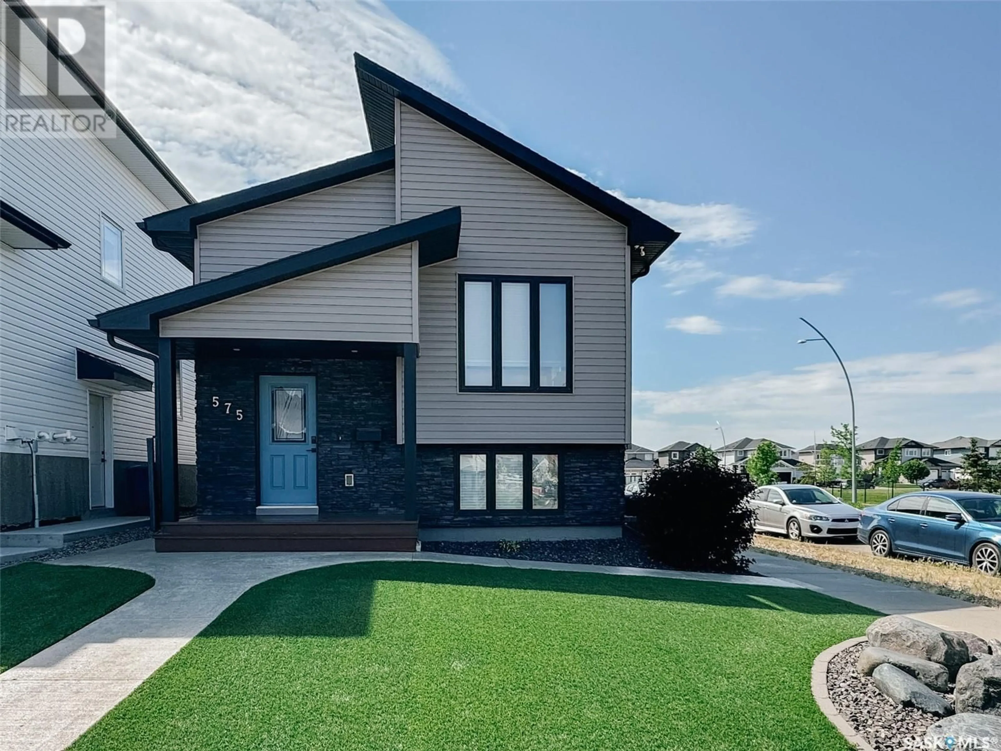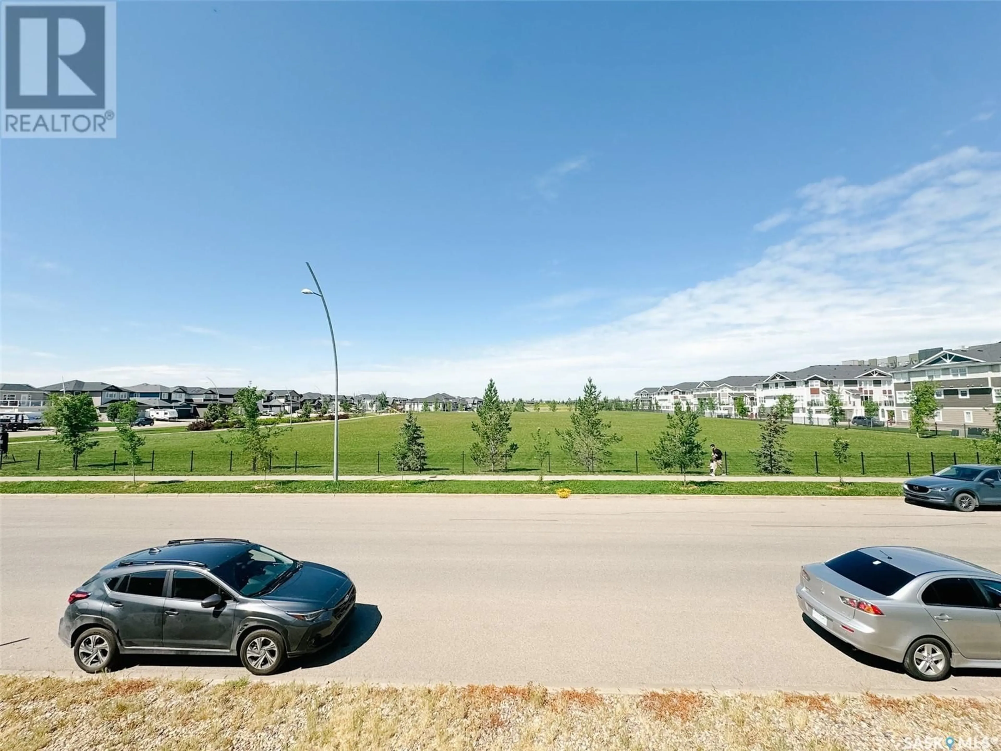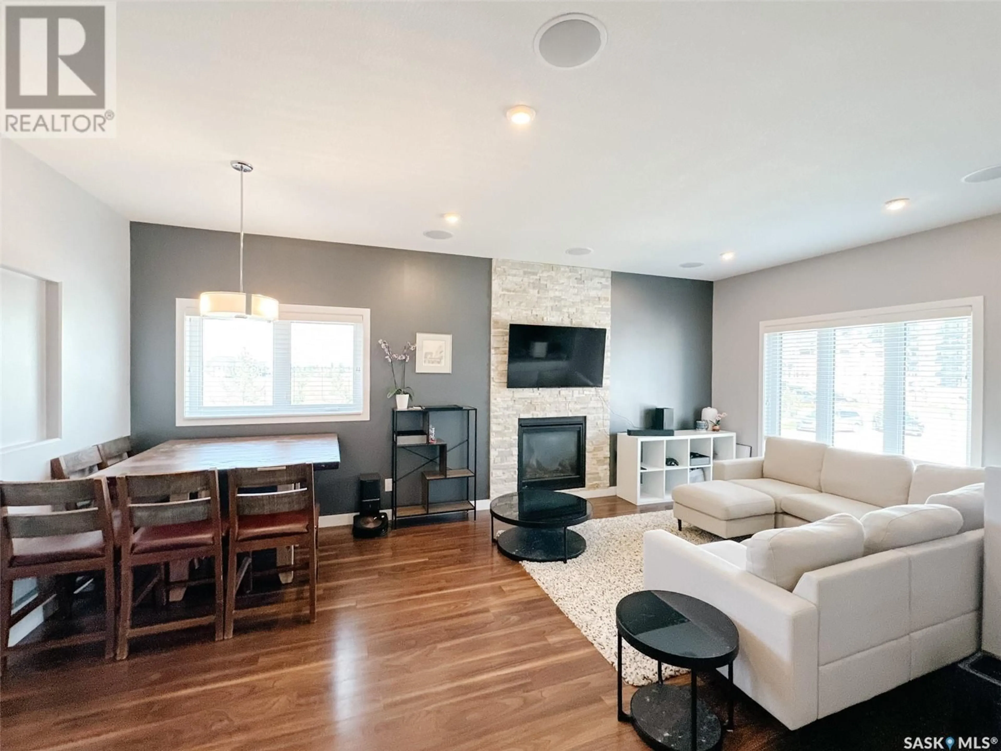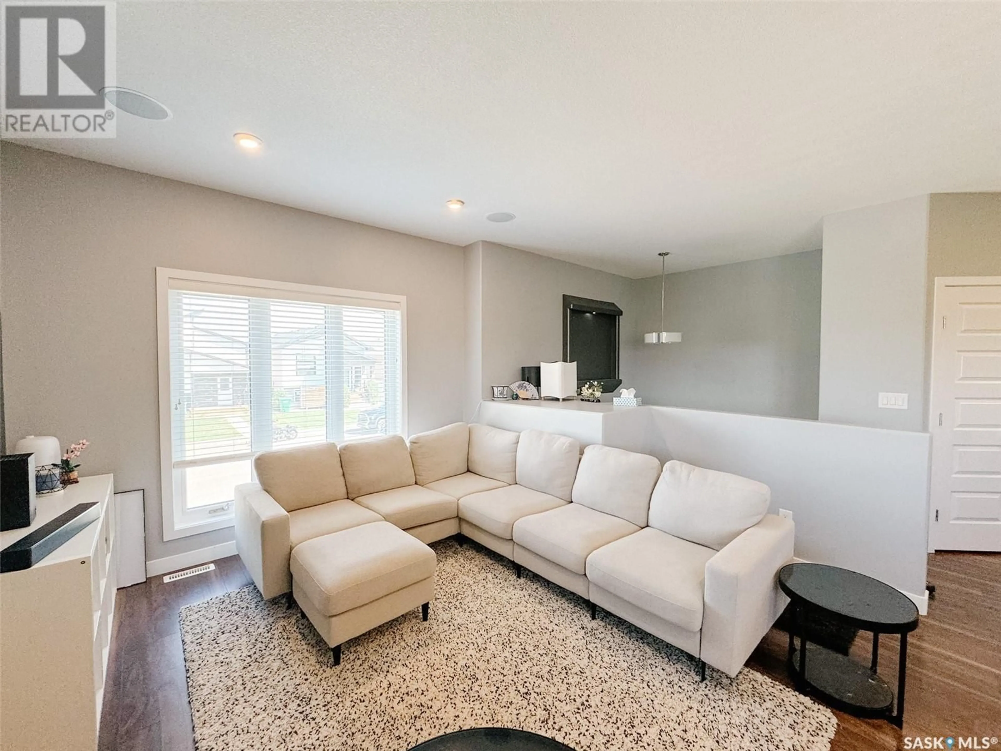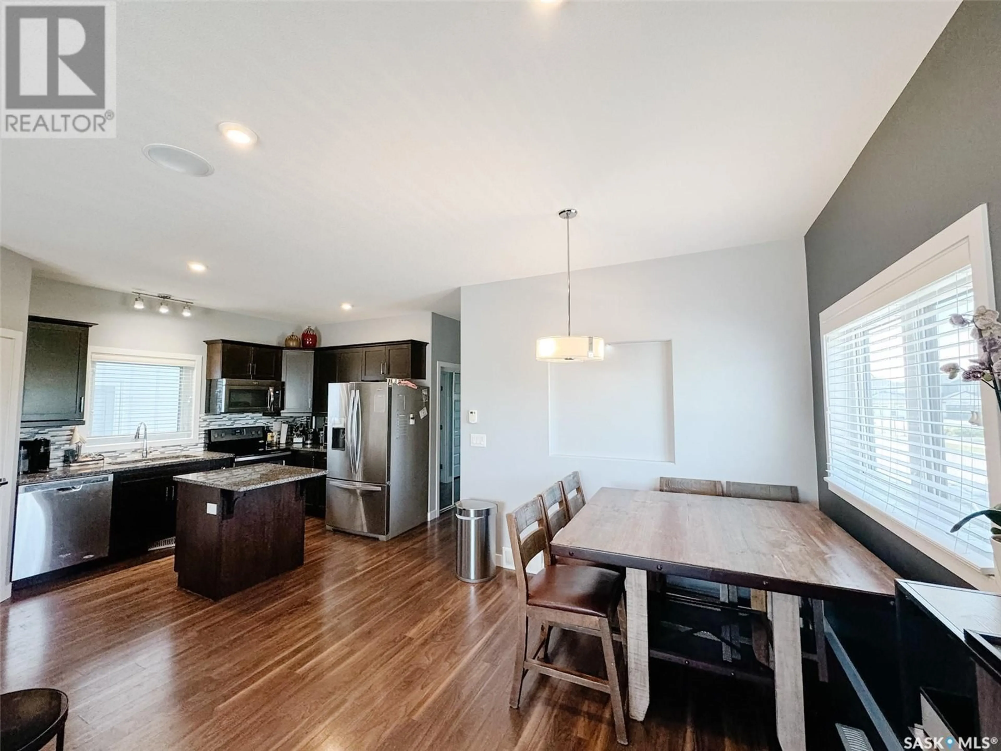575 MARLATTE LANE, Saskatoon, Saskatchewan S7W0S8
Contact us about this property
Highlights
Estimated valueThis is the price Wahi expects this property to sell for.
The calculation is powered by our Instant Home Value Estimate, which uses current market and property price trends to estimate your home’s value with a 90% accuracy rate.Not available
Price/Sqft$512/sqft
Monthly cost
Open Calculator
Description
Welcome to this beautifully maintained bi-level home in the desirable community of Evergreen! This spacious property offers 6 bedrooms and 3 full bathrooms, featuring a functional layout perfect for multi generational living or investment income. The main floor boasts 3 bedrooms and 2 full bathrooms, including a 3 piece ensuite off the primary bedroom. Step out from the primary suite onto a private covered deck and enjoy serene views of the park right in your backyard. The bright and open main living area features stunning park views, maple cabinetry, granite countertops, stainless steel appliances, and a cozy gas fireplace perfect for entertaining or relaxing with family. Downstairs, you'll find a 3 bedroom basement suite with a separate entrance, its own laundry, a full kitchen with MDF cabinetry, and granite countertops ideal for generating rental income or housing extended family. This home shines with curb appeal thanks to low maintenance xeriscaping, vinyl fencing, and a massive heated 22' x 26' double detached garage with 13’6” ceilings and convenient access from the paved back alley. Currently rented for $4,000/month ($2,500 upstairs + $1,500 basement), this property is both a beautiful home and a smart investment. Don’t miss this opportunity to own a versatile, income generating property in one of Evergreen's most sought after locations!... As per the Seller’s direction, all offers will be presented on 2025-07-16 at 3:00 PM (id:39198)
Property Details
Interior
Features
Main level Floor
Living room
10’2” x 12’0”Dining room
9’6” x 9’10”Kitchen
8’6” x 12’11”Primary Bedroom
11’6” x 11’0”Property History
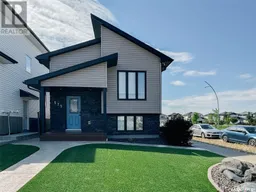 39
39
