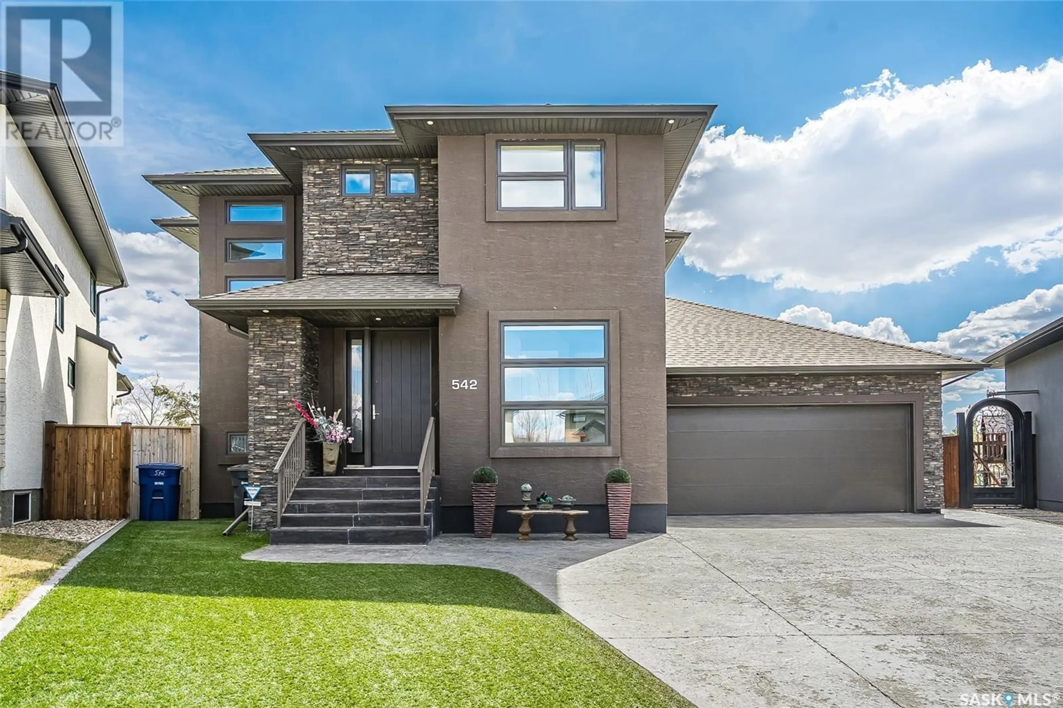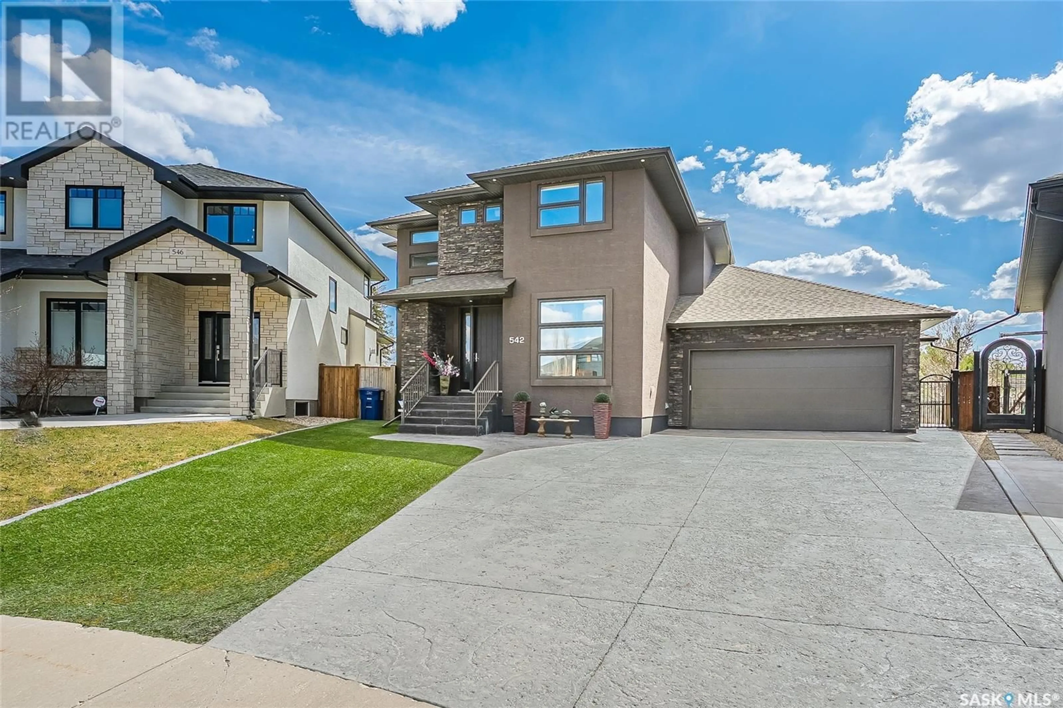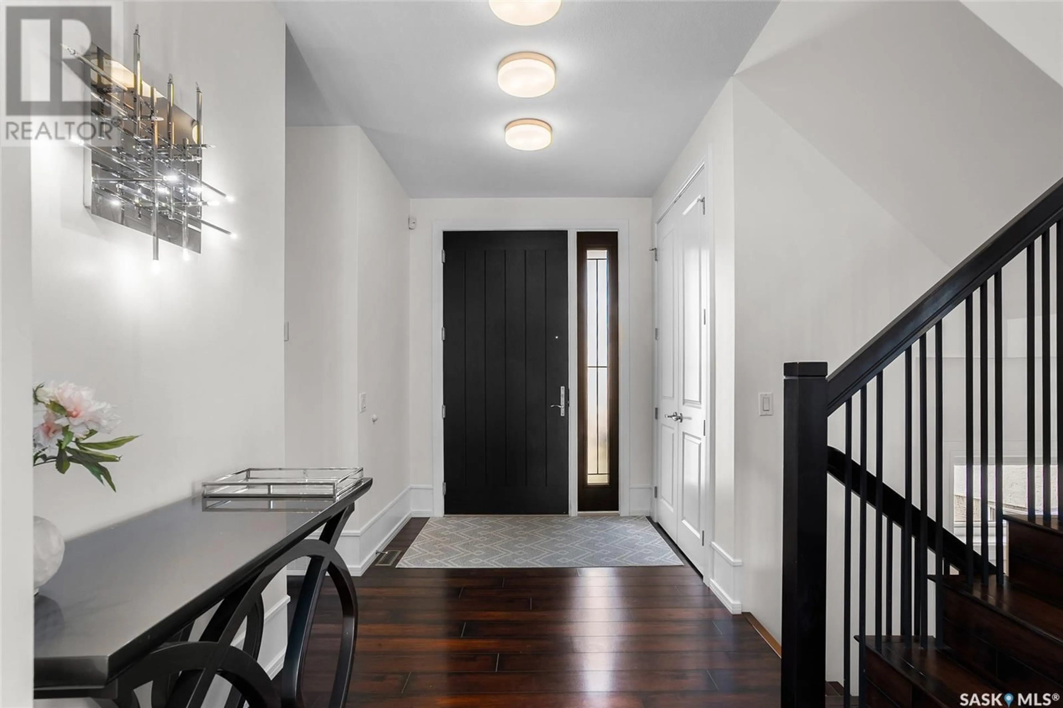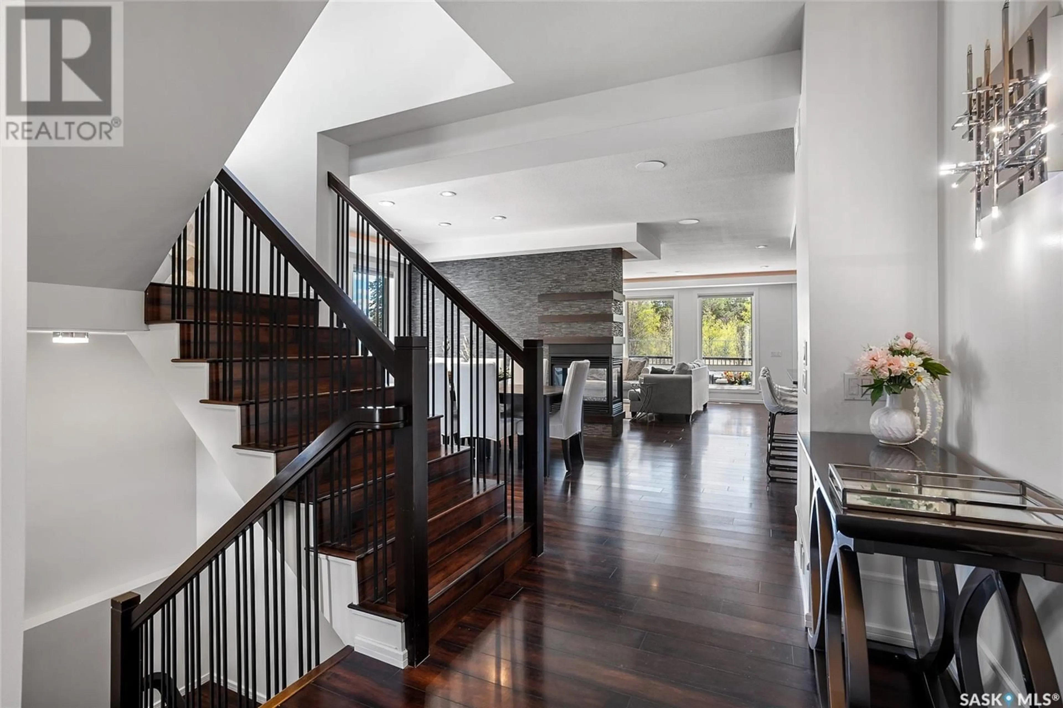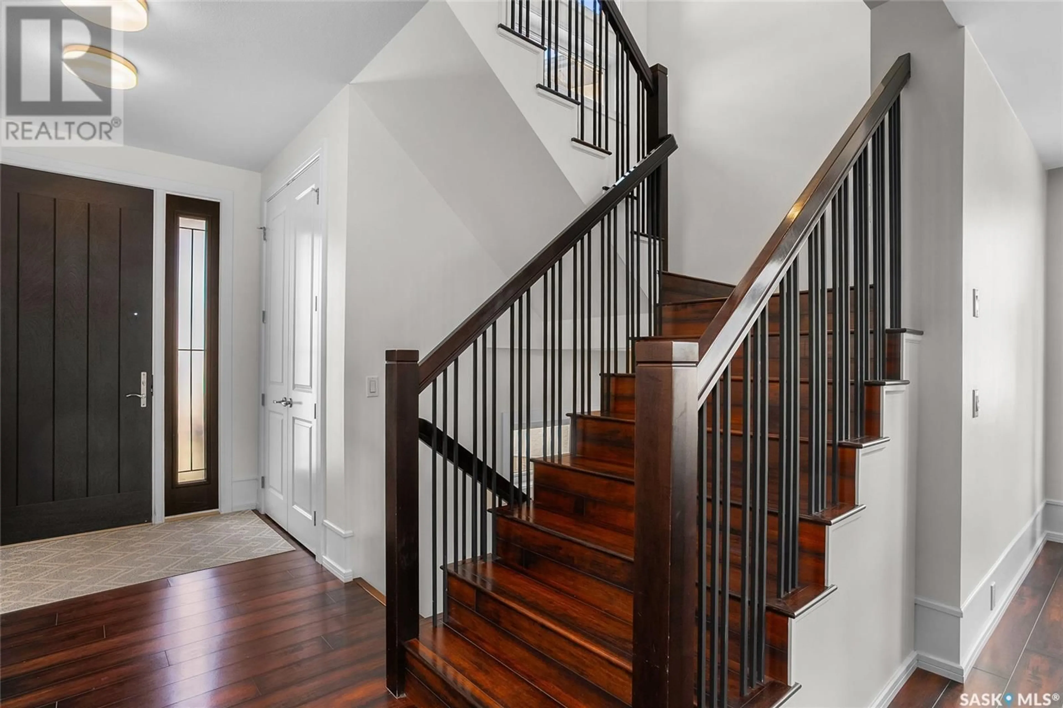542 SAUER TERRACE, Saskatoon, Saskatchewan S7W0J8
Contact us about this property
Highlights
Estimated ValueThis is the price Wahi expects this property to sell for.
The calculation is powered by our Instant Home Value Estimate, which uses current market and property price trends to estimate your home’s value with a 90% accuracy rate.Not available
Price/Sqft$493/sqft
Est. Mortgage$5,111/mo
Tax Amount (2024)$8,575/yr
Days On Market4 days
Description
Located at 542 Sauer, this beautifully designed two-story home offers 2,410 square feet of above-grade living space, combining luxury, space, and functionality in an unbeatable location. With five bedrooms and four bathrooms, this home is perfect for a growing family or those who love to entertain. Situated on a large pie-shaped lot backing the Forestry Farm, this property provides privacy and scenic views. The exterior boasts a stamped concrete driveway, sidewalks, and a rear patio, along with a zero-maintenance backyard featuring artificial turf. A spacious five-car attached garage includes specialty flooring and a floor drain, offering both practicality and durability. Inside, the open floor plan includes nine-foot ceilings and a large family room overlooking the backyard. The formal dining room is highlighted by a gas fireplace, while the chef’s kitchen showcases floor-to-ceiling maple cabinetry and a large island. The primary suite features a walk-in closet and a luxurious four-piece ensuite. The home is designed with comfort in mind, including heated tile floors in all bathrooms. Four of the five bedrooms have walk-in closets. The fully developed basement adds additional living space with two bedrooms, a five-piece bath, a recreation room, a laundry room, and a utility room. A built-in sound system enhances the home’s modern living experience. This exceptional property is a perfect blend of style, convenience, and premium finishes. Contact us today for a private tour! (id:39198)
Property Details
Interior
Features
Main level Floor
Foyer
6.5 x 7Dining room
12'6 x 14Kitchen
9 x 14Mud room
Property History
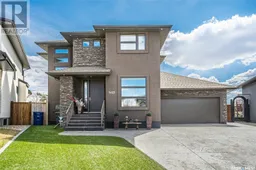 50
50
