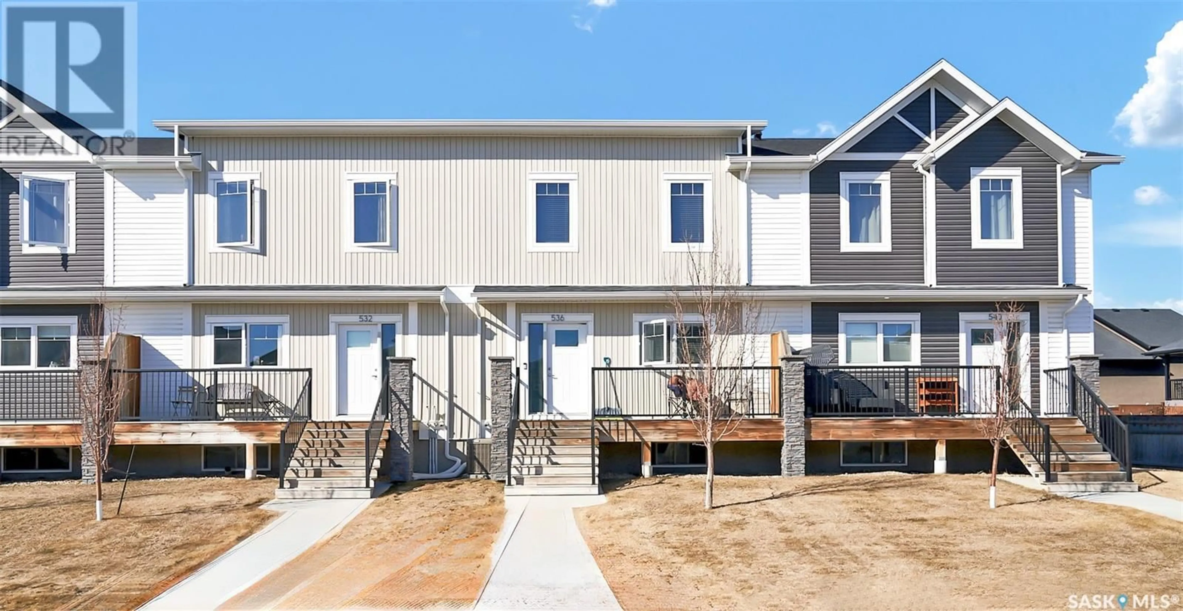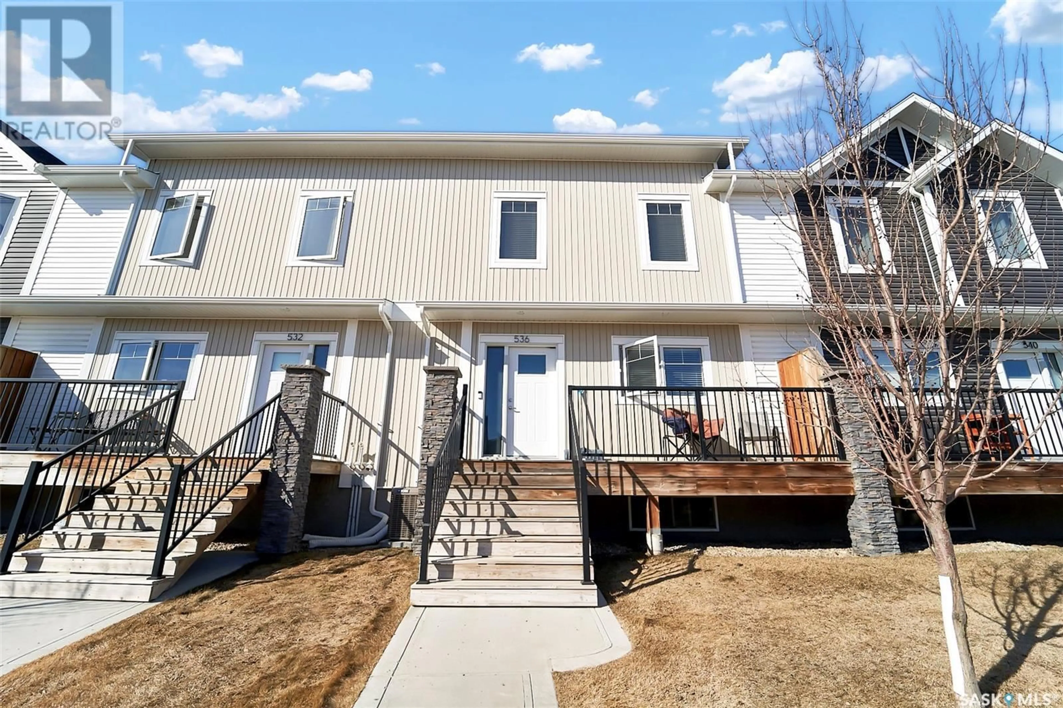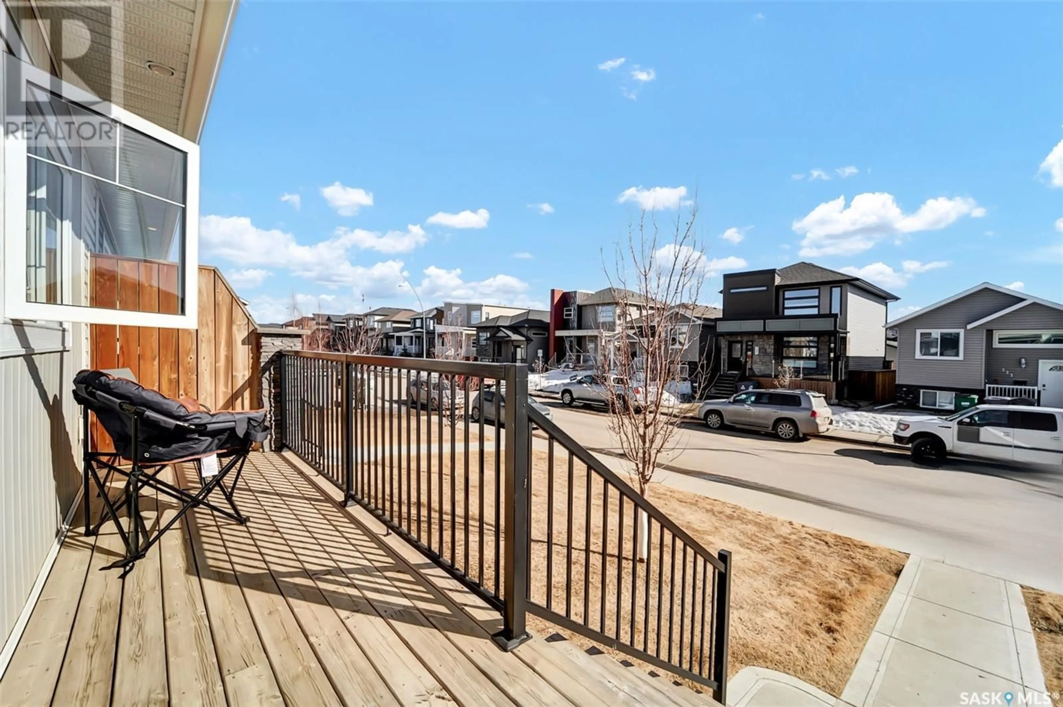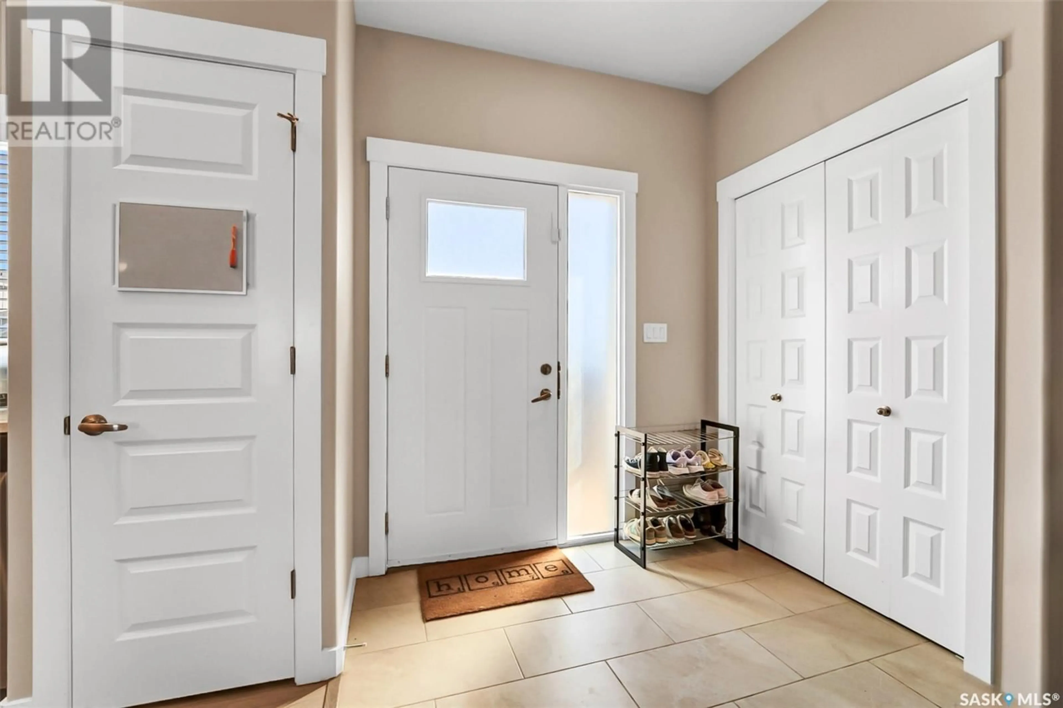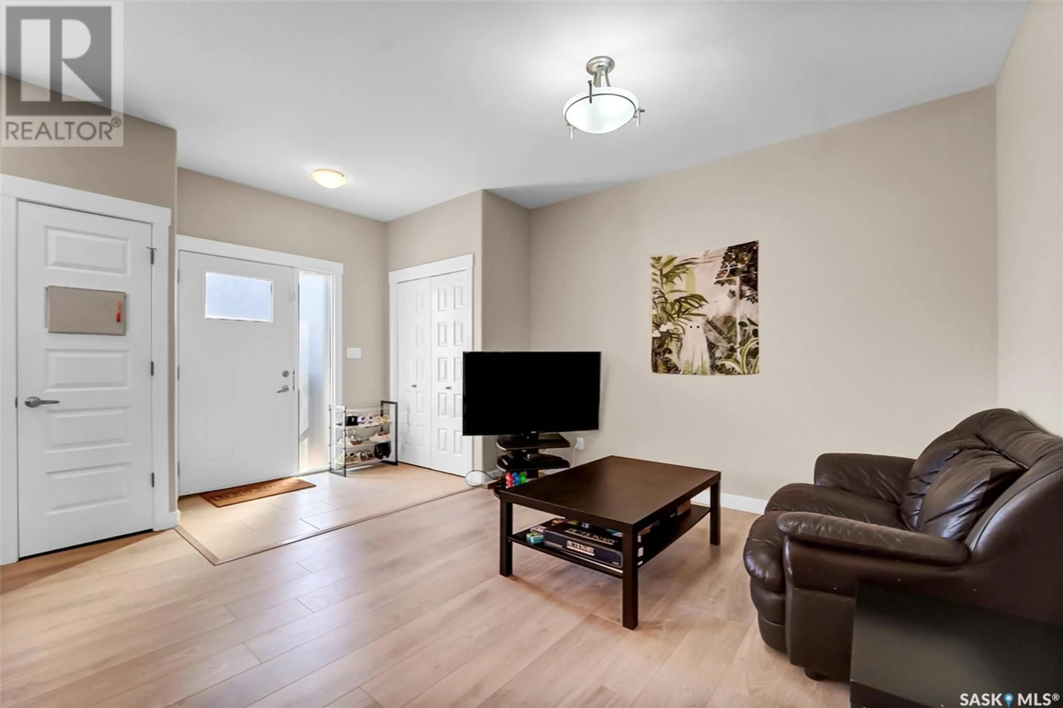536 KLOPPENBURG CRESCENT, Saskatoon, Saskatchewan S7W0X8
Contact us about this property
Highlights
Estimated ValueThis is the price Wahi expects this property to sell for.
The calculation is powered by our Instant Home Value Estimate, which uses current market and property price trends to estimate your home’s value with a 90% accuracy rate.Not available
Price/Sqft$249/sqft
Est. Mortgage$1,717/mo
Maintenance fees$240/mo
Tax Amount (2024)$3,971/yr
Days On Market3 days
Description
Welcome to this spacious and uniquely designed townhouse with over 2,200 square feet of total living space. The main floor features an open-concept south-facing kitchen with quartz countertops, modern cabinets, and stainless steel appliances. A cozy bedroom/den, with a 2-PC powder room, is good for guests and seniors. The second floor features three bedrooms, a laundry room, and two full bathrooms. A huge master bedroom with a 5-PC ensuite and two decent-sized bedrooms with a 4-PC bathroom. The finished basement extends your living area with a 9' ceiling, an extra bedroom, a 3-PC bathroom, and a huge family room. The townhouse features a separate entry to the basement through the garage side door. Separate all utility meters (gas, water, power) to keep the condo fees low. 500M to the parks and schools. A few mins drive to University Heights suburban center for all amenities. This townhouse is truly a gem. Call your REALTOR for viewing. Open house Sat 2pm - 4pm, Sunday 2 pm - 5 pm. (id:39198)
Property Details
Interior
Features
Main level Floor
Living room
11.2 x 11Kitchen
13 x 10Dining room
11.4 x 7.3Bedroom
7.6 x 6Condo Details
Inclusions
Property History
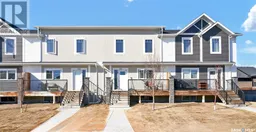 34
34
