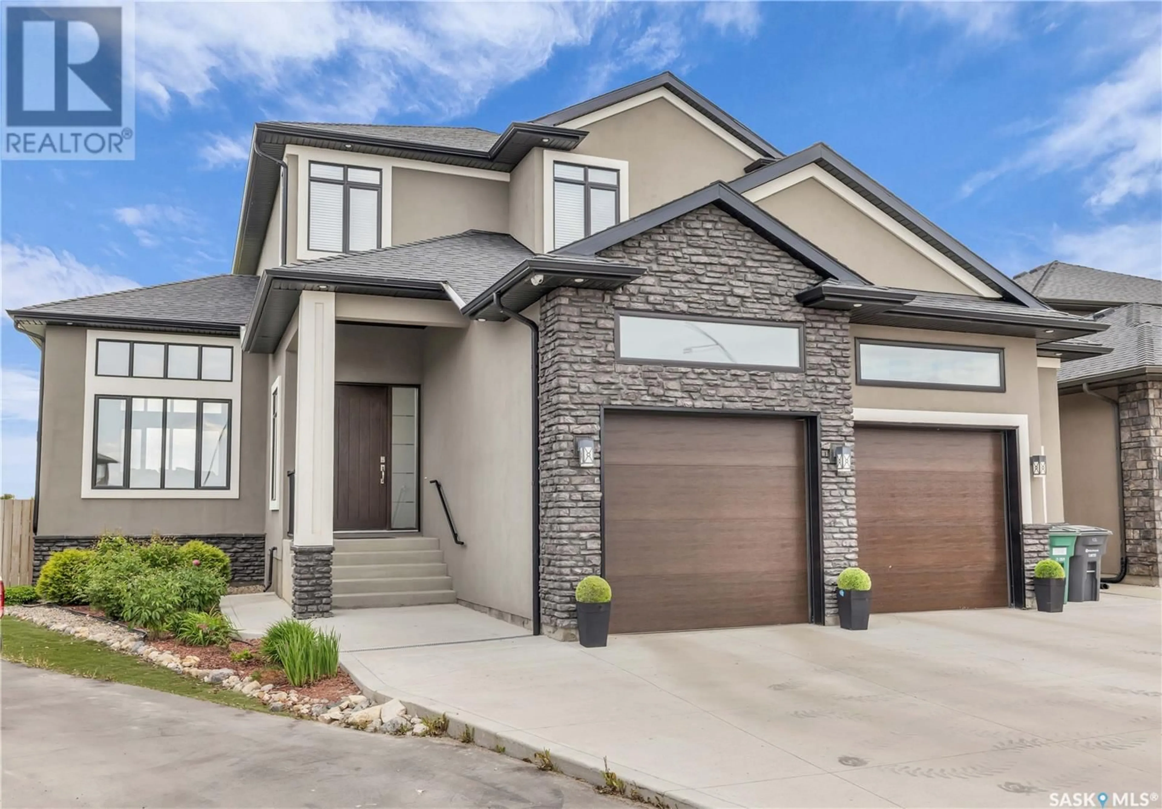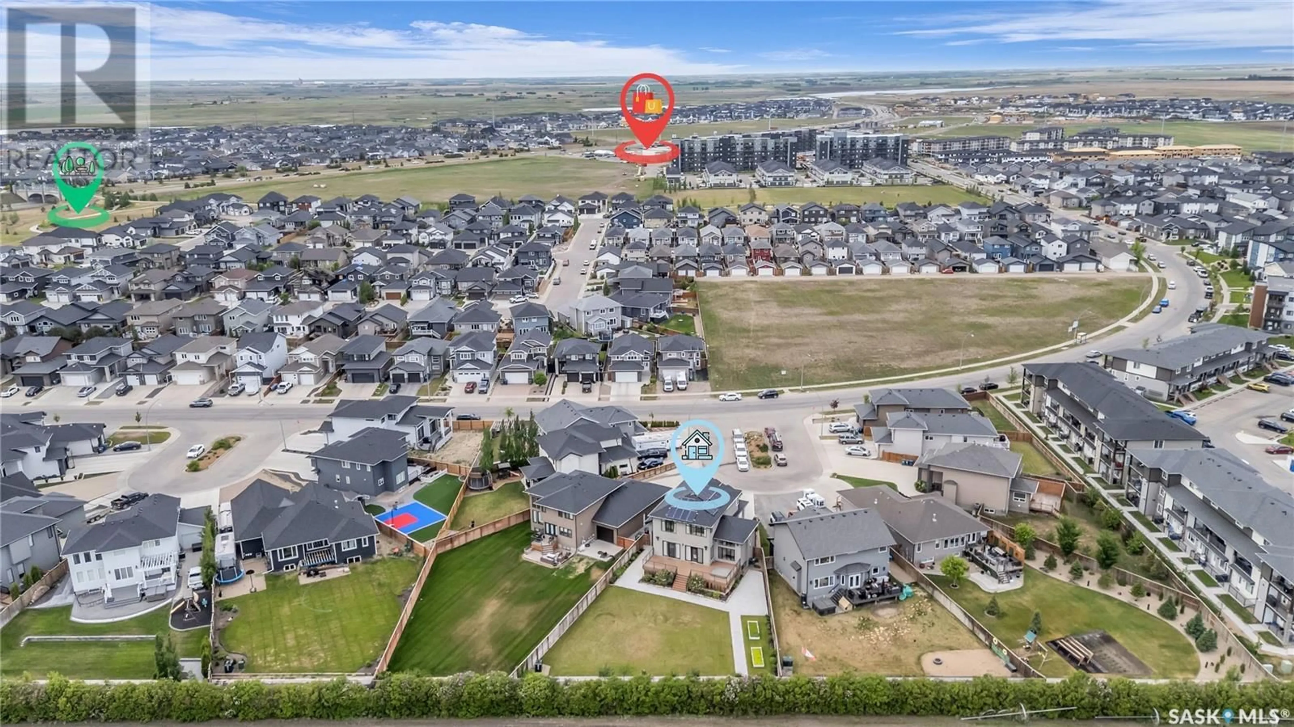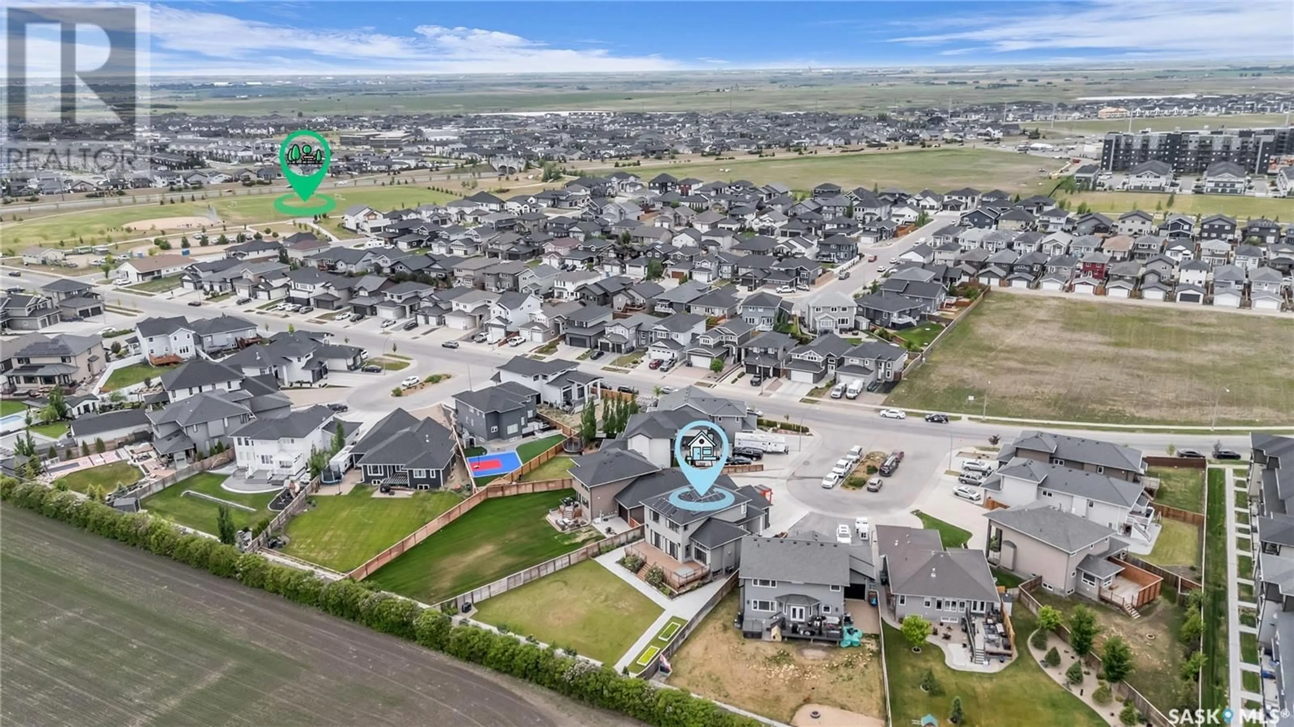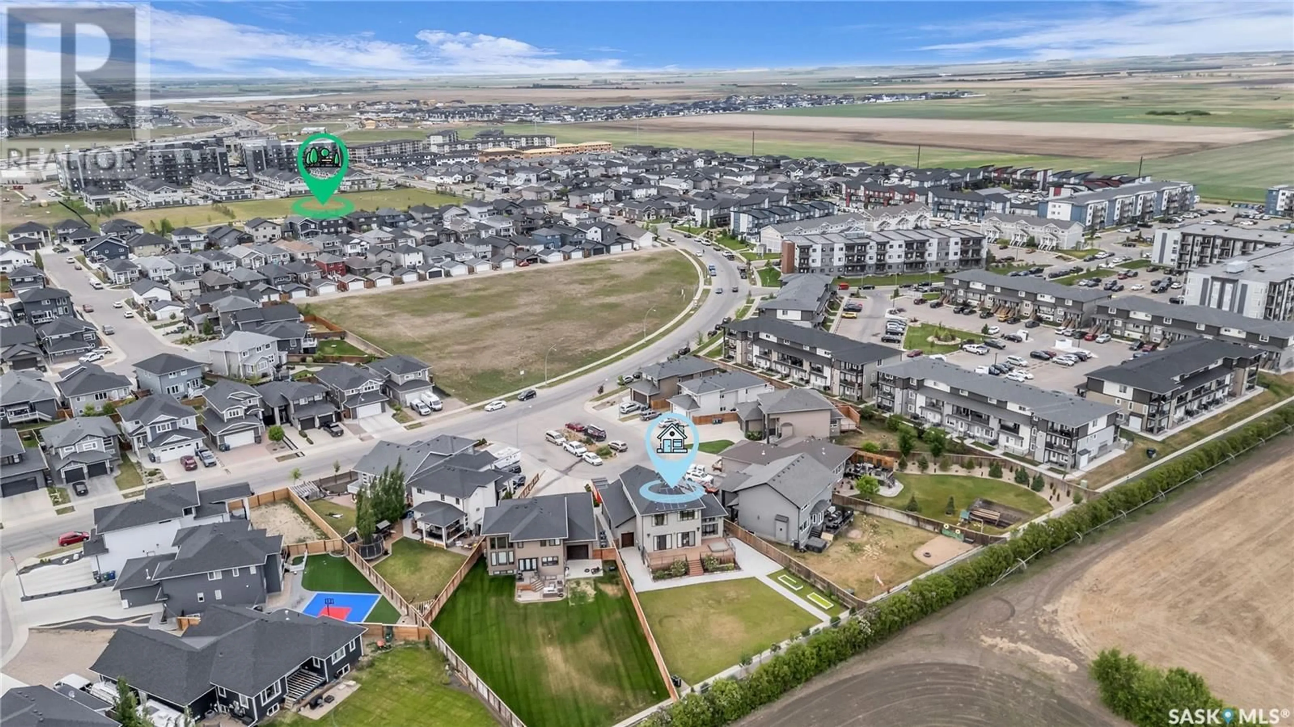516 BALTZAN BAY, Saskatoon, Saskatchewan S7W0S1
Contact us about this property
Highlights
Estimated ValueThis is the price Wahi expects this property to sell for.
The calculation is powered by our Instant Home Value Estimate, which uses current market and property price trends to estimate your home’s value with a 90% accuracy rate.Not available
Price/Sqft$482/sqft
Est. Mortgage$5,106/mo
Tax Amount (2025)$9,512/yr
Days On Market2 days
Description
Fully finished 2 story with great floor plan and no expense spared. $30k appliances, $40k audio, oversized double garage with extra tantem stall making it 3 car with access to backyard, Huge pie shaped lot backing university land, south/west backyard exposure. Hallmark Homes (builders personal home) When a builder builds his dream home things are done right Amazing 2 story home fully finished. Let’s start off with the WOW factors. 1) 2 Kitchen Islands 2) Top of the line appliances $30k value (Miele built in coffee maker, 36 inch Bertazzoni Natural Gas stove, Kitchen Aid 42 inch kitchen Integrated fridge , 2x24 inch beverage centers 3) 2 x Feature Gas Fireplaces (one in upper living room and one in basement living room) 4) Coffered ceiling with backlight led tray lighting 5) 5” Dansk white Oak engineered hardwood throughout main floor stairs and 2nd level master bedroom & upper level hallway 6) 1011 sq foot finished basement with 1 bedroom, 2 games areas, full bathroom and large wet bar 7) $40k value of Built in Audio throughout (7 zone RTI home automation system. 1 zone surround sound home theatre system. Projector/Screen included & Flir security exterior cameras 8) Massive Ensuite with huge soaker tub & steam shower with double heads 9) Huge 570 sq ft composite deck with hot tub inset 10) Heated ceramic tile floors in 2nd floor and basement baths 10) Oversized 4 ton AC, 120,000 Btu furnace and 75 gallon water heater 11) 3 car garage (Double with extra tandem stall in the back with overhead garage door access to back yard, almost 30ft wide by 27ft long for double garage area plus another tandem bay (9xftx17ft) 12) Pie Shaped lot with 102 ft width across back of lot backing university green space land 13) Back yard has south/west exposure Pretty well every item will be checked on your wishlist. Contact your Realtor to book a private showing today! (id:39198)
Property Details
Interior
Features
Main level Floor
Foyer
6'9 x 9'5Living room
19'9 x 12'4Kitchen
14'9 x 16'6Dining room
14'6 x 11'10Property History
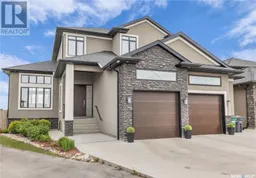 50
50
